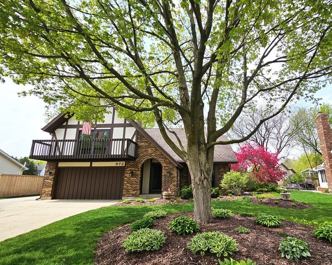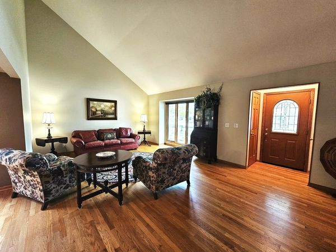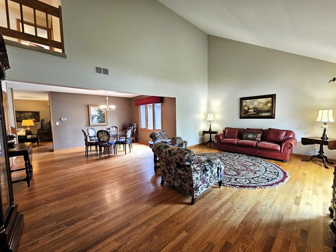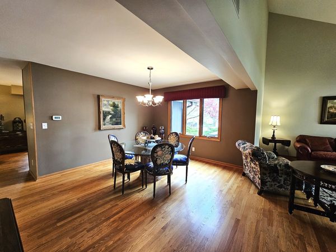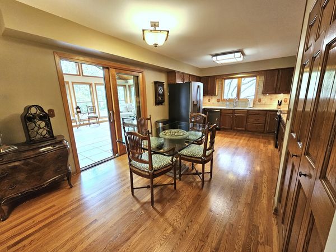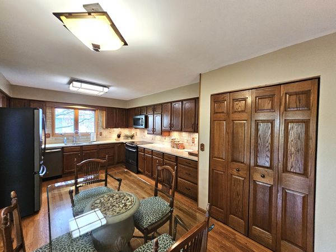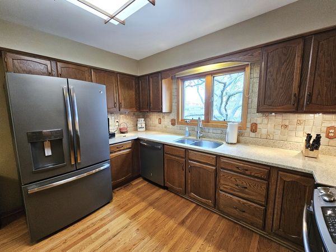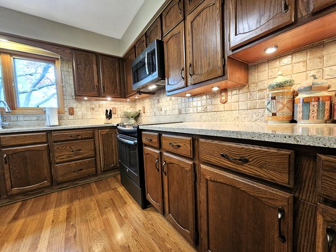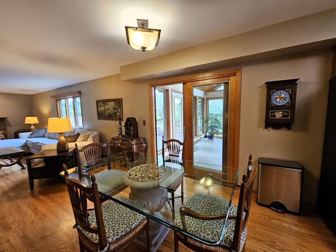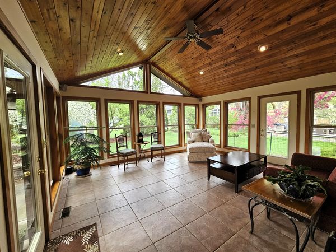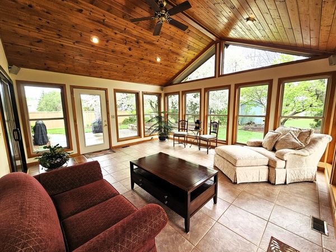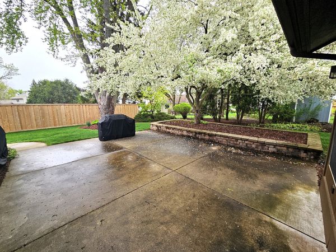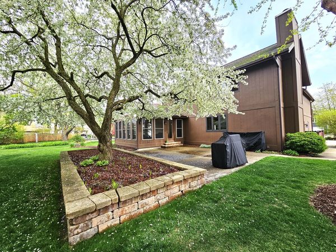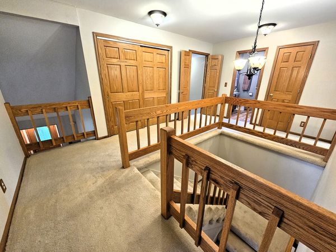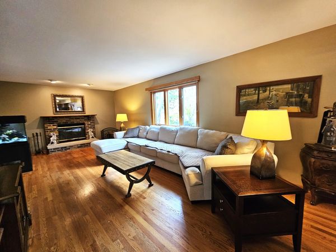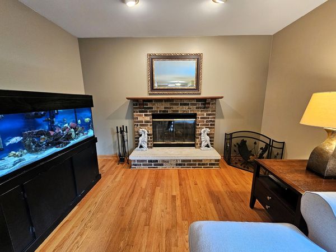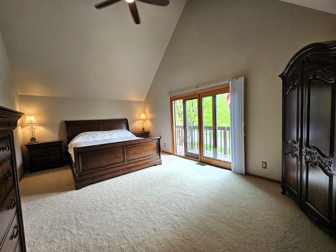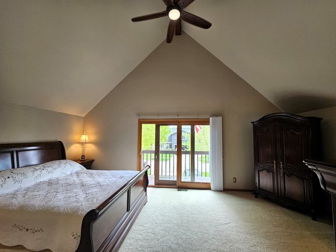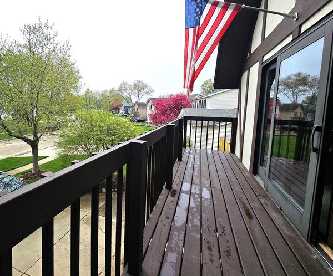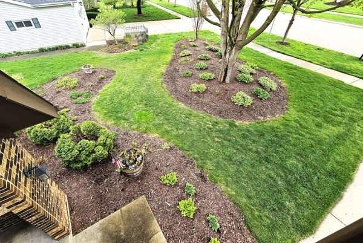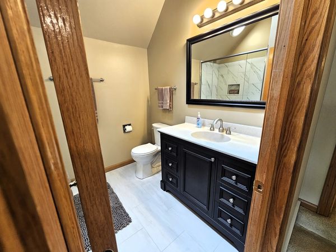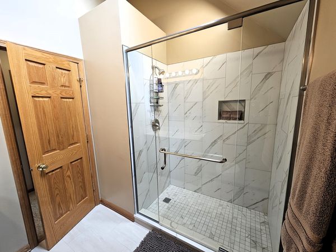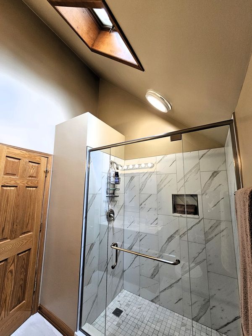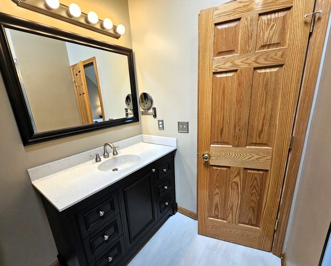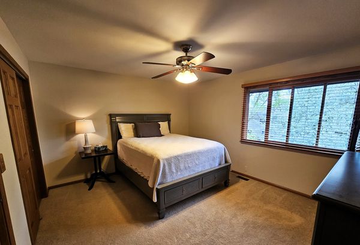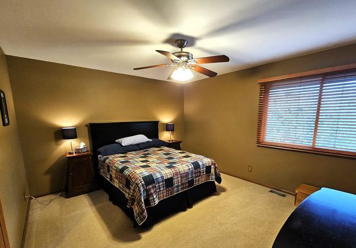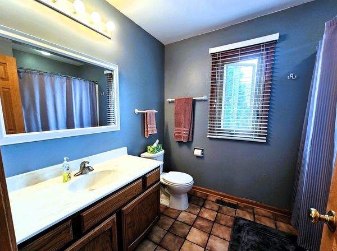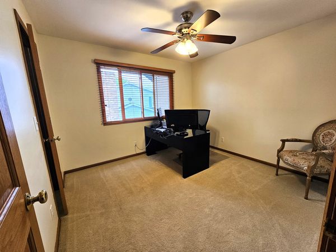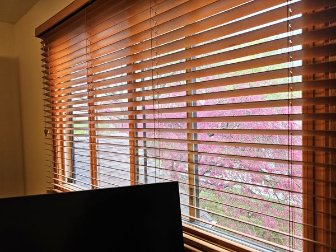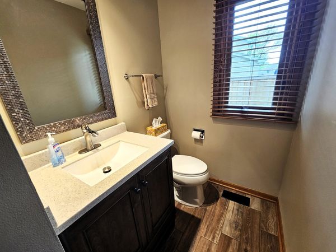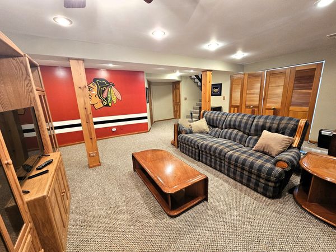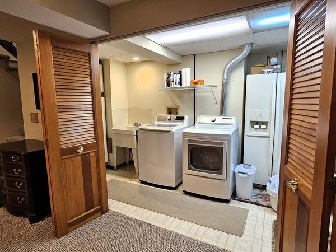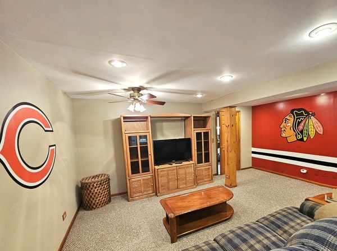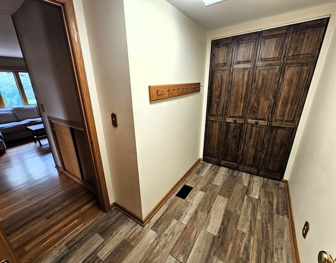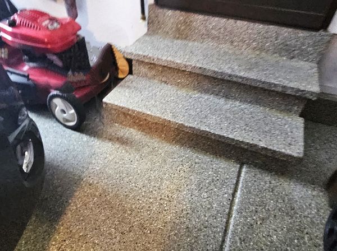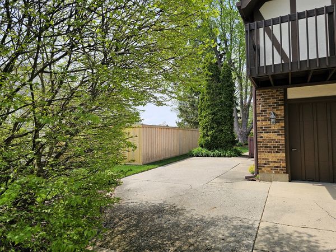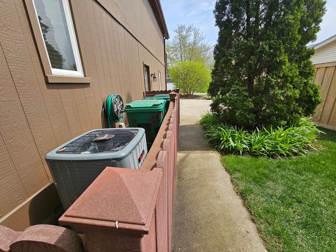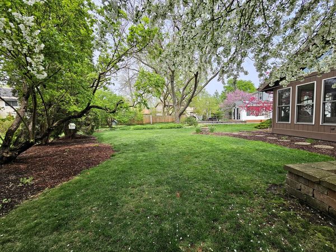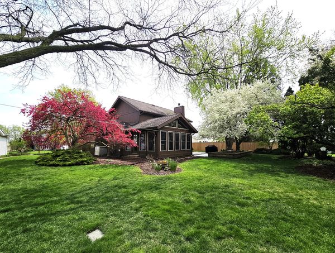972 Sarasota Lane
Crystal Lake, IL
60014
About this home
Pride of Ownership is evident the moment you step inside this beautifully updated home in popular Neighborhood! The curb appeal sets the stage for what's inside! Gorgeous Hardwood Floors through the entire main floor, Vaulted Entry Living room open to dining room, solid 6 panel Oak doors and trim, spacious kitchen expanded 7' from original plan with warm wood cabinets and quartz counters, tile backsplash highlighted with under cabinet accent lighting! GE Smudge proof appliances plus a huge pantry closet! The kitchen flows into the family room with Brick gas started wood burning plus sliding doors from the dinette lead out to the most incredible Sunroom with Vaulted knotty pine ceilings, 18" tile floors and 3 full walls of thermopane windows casting a view of your very own parklike backyard with patio incredible landscape beds. GFA/CA plus surround sound speakers and Access to patio and side yard. Main floor powder room remodeled and the new tile flooring also in the large mud room with closet and direct access to the garage complete with built in Gladiator storage cabinets and epoxy floor. The basement has a great finished rec room, recessed lighting, huge laundry room with utility sink, a large storage/workshop area, plus added concrete crawls for storage! The open staircase on the 2nd floor has a large storage closet and all the bedrooms are very spacious (2 have walk in closets!) the Primary En Suite is stunning with a New remodeled bath with vaulted ceiling, skylight, new exhaust fan & awesome walk in shower with glass doors, taller vanity & toilet, mirror & fixtures, WI closet, 2nd linen closet, stunning!! Cathedral ceilings with beam and new lighted fan and Pella sliding door to your own refurbished deck. 2nd Main bath with full tub & shower. All Freshly painted plus entire home windows and carpeting have been professionally cleaned...this home is Move in Ready! The Concrete driveway extends to an added parking area on the side of the garage. The landscaping is absolutely stunning with mature trees and year-round color with abundant perennials and shrubs that will be an ease to keep with the underground sprinkler system! Many new improvements within the past few years...GFA/CA, '18, Entire exterior repainted '21, storm & screen door '21, main flr bath (floor, vanity & counter top, toilet & mirror) mud room tile & doors to closet, NEW washer and dryer '23, water softener '23, new FP chimney w/SS chase cover & storm collar maintained annually. The home is very well kept and in highly sought after Crystal Lake Schools. Close to everything.... This one's a Gem!!
