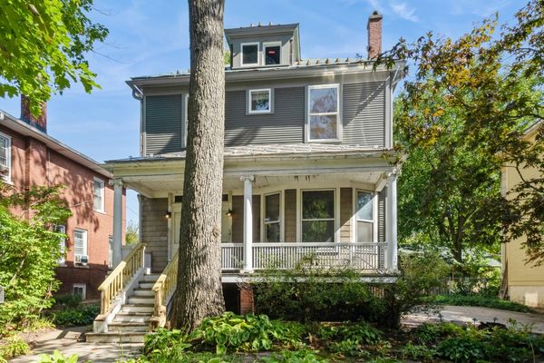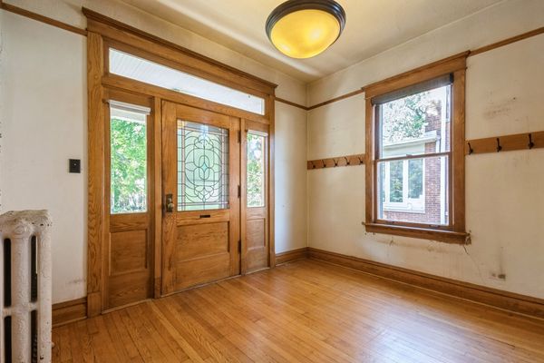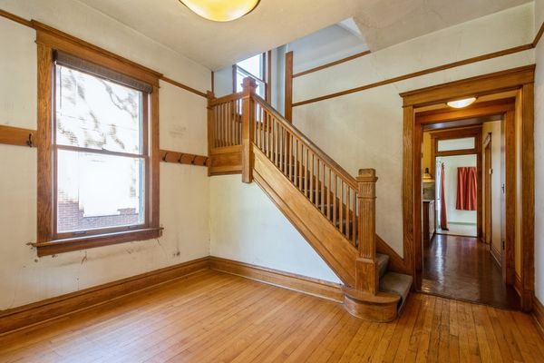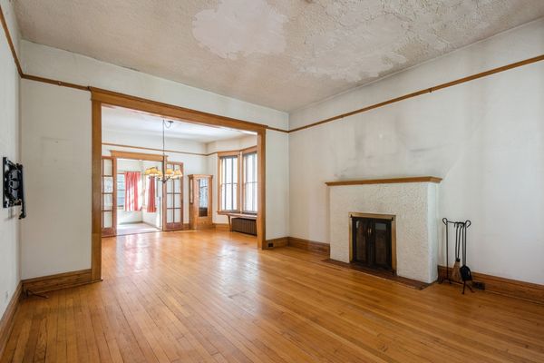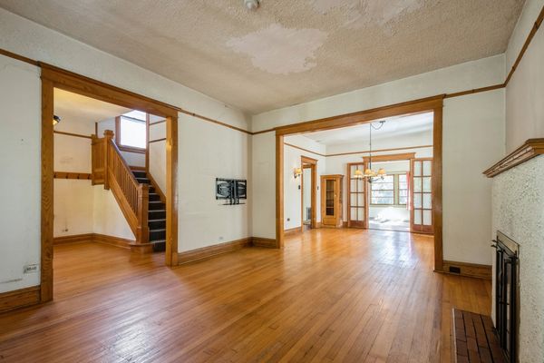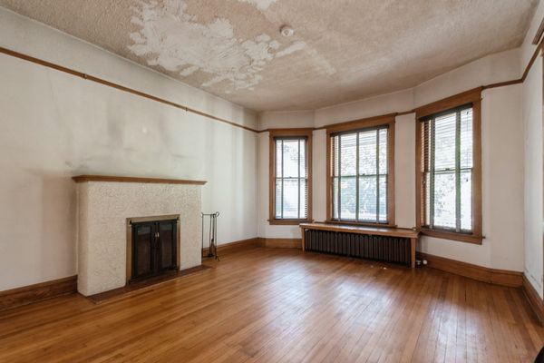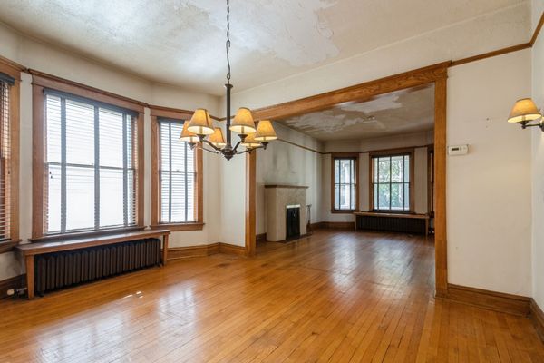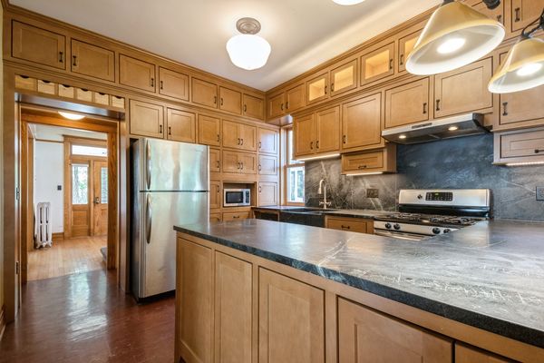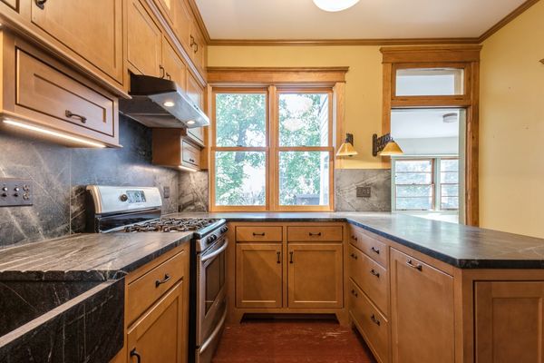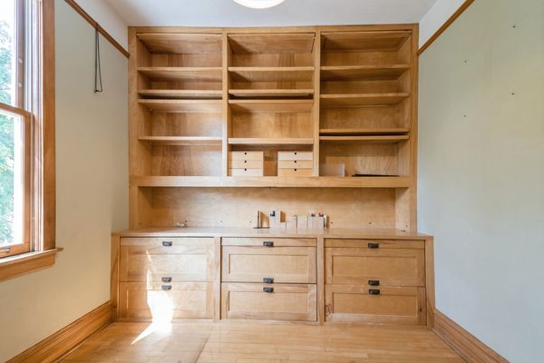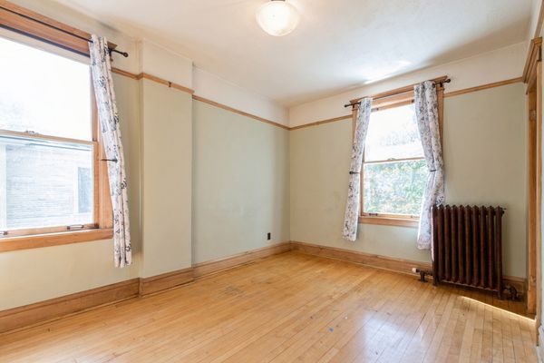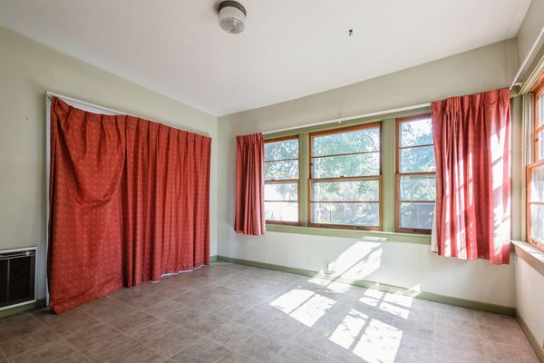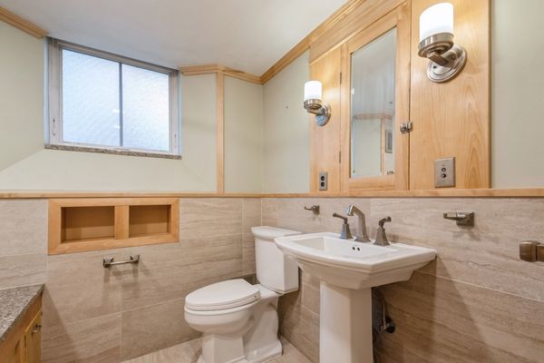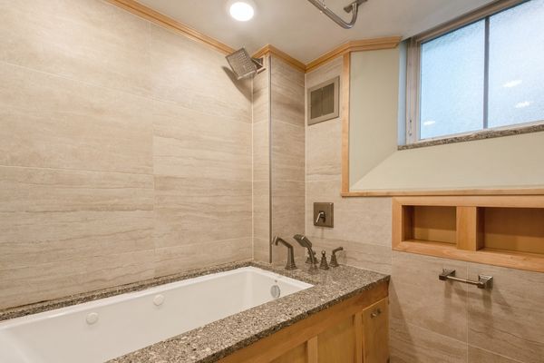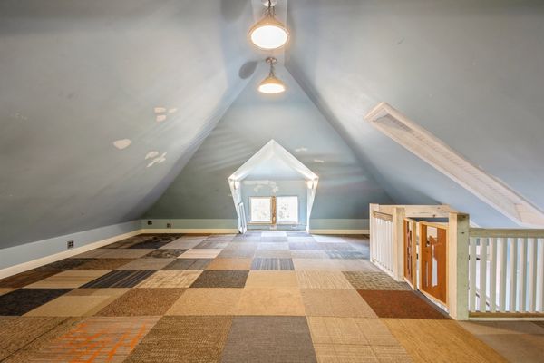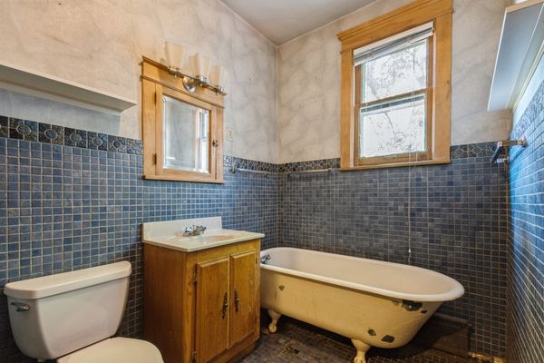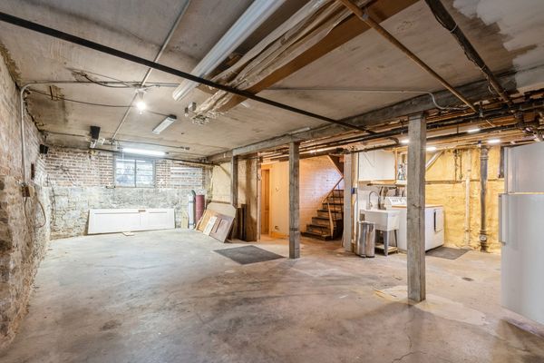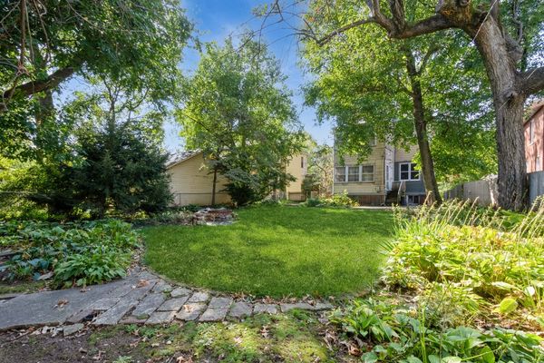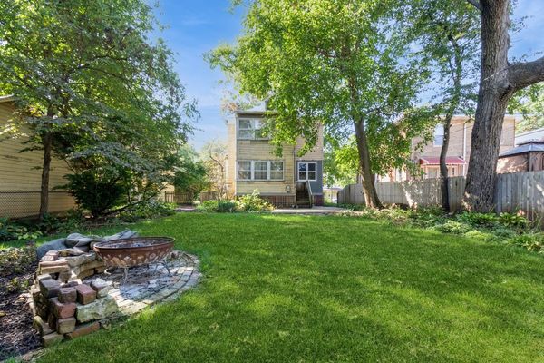9719 S Vanderpoel Avenue
Chicago, IL
60643
About this home
Experience the pride of craftsmanship in this distinctive American Four-Square home. The striking copper and metal roof sets the tone for a residence that seamlessly blends timeless elegance with modern comforts. As you approach, the expansive front porch invites you to enter through a stunning custom stained-glass door. Inside, the spacious front parlor welcomes you with oversized windows that flood the room with natural light. Custom moldings and a charming fireplace create an inviting atmosphere, perfect for gatherings with family and friends. This 4-bedroom, 2-bath home features a beautifully designed gourmet kitchen, complete with ample storage, stainless steel appliances, and luxurious marble countertops. Additional highlights include a custom built-in office and hutches throughout, as well as a newer full bath in the lower level. Hardwood floors flow throughout the home, and French doors enhance the elegance of the living spaces. Step outside to discover a screened room and combination shed nestled among beautifully landscaped gardens-an ideal spot for relaxation and enjoyment. This home is not just a place to live; it's a sanctuary that blends artistry and comfort, waiting for you to make it your own.
