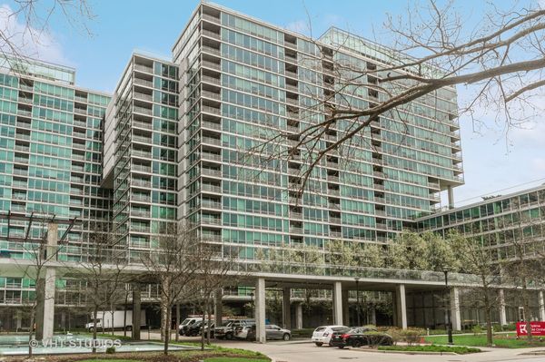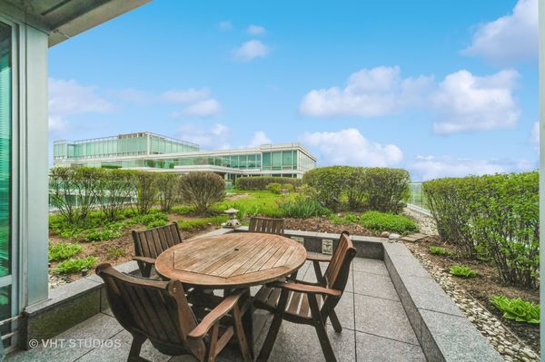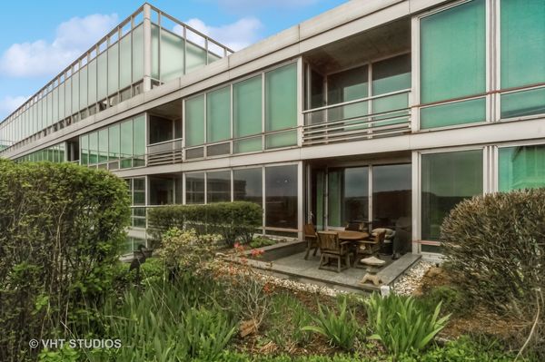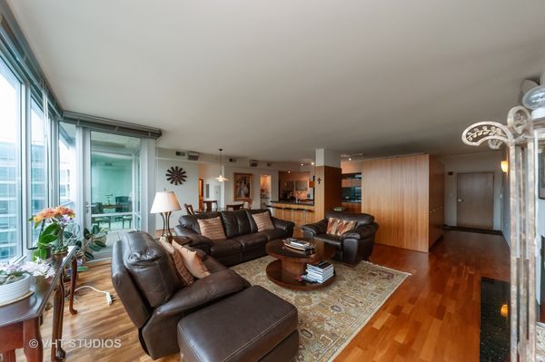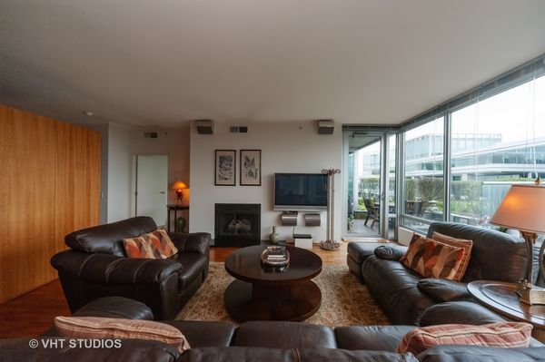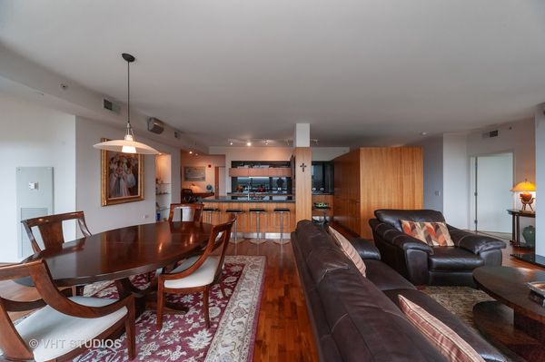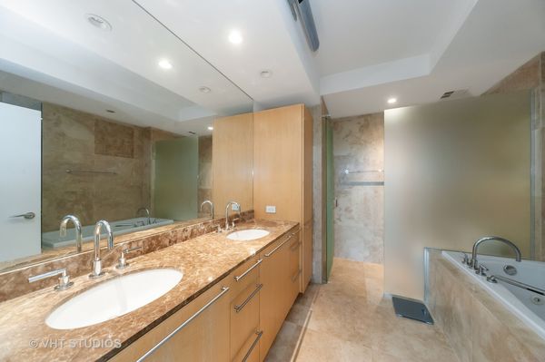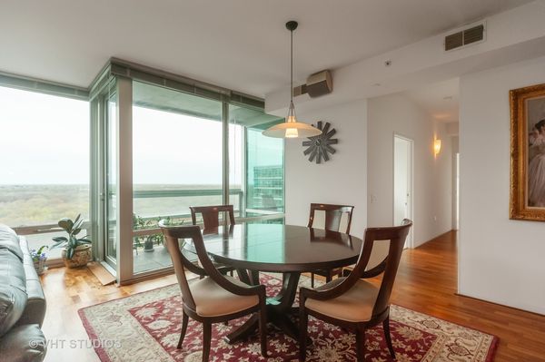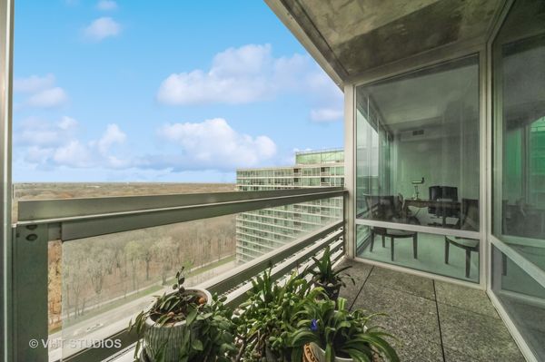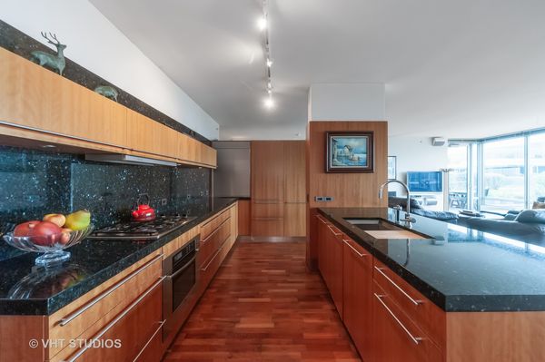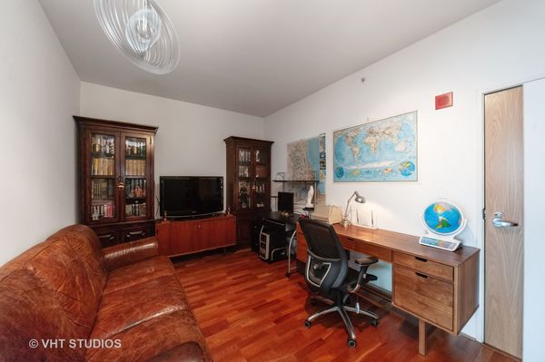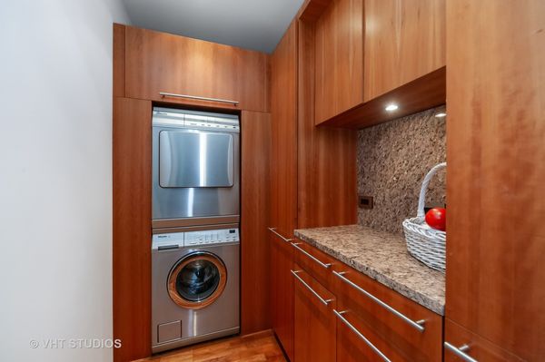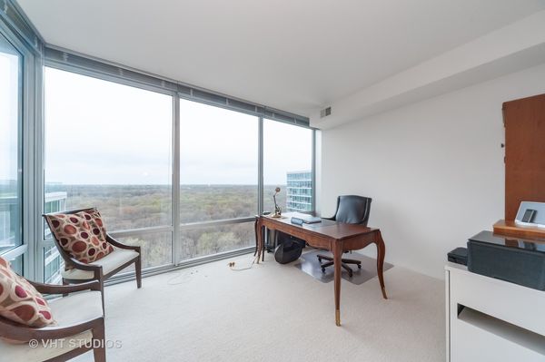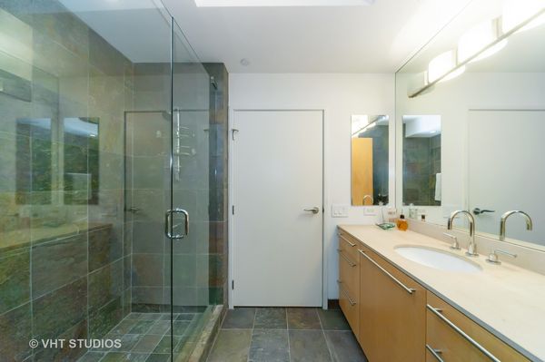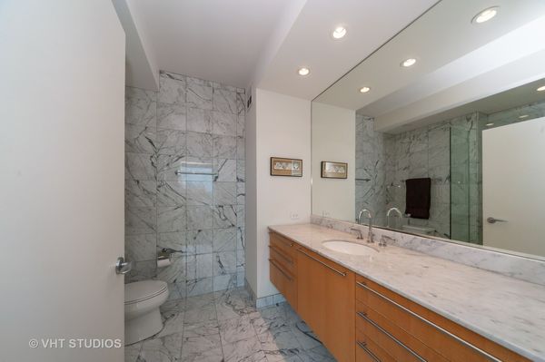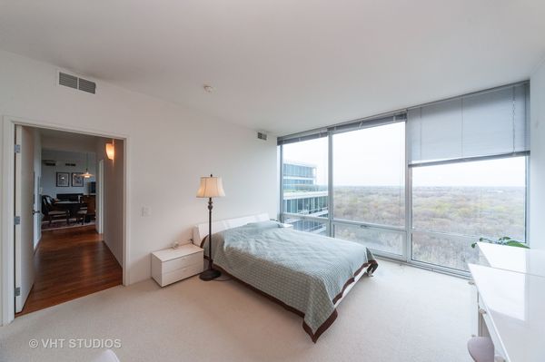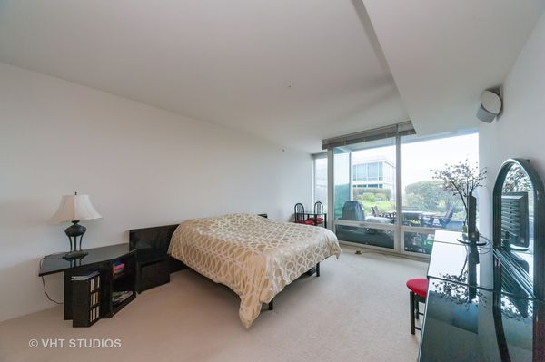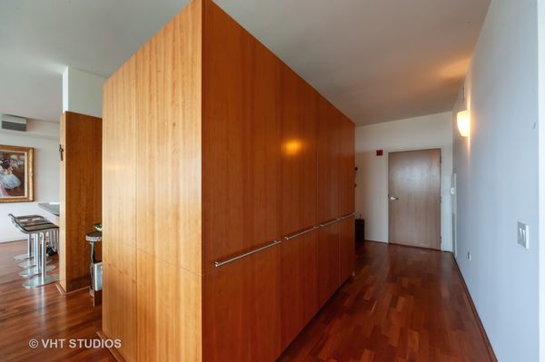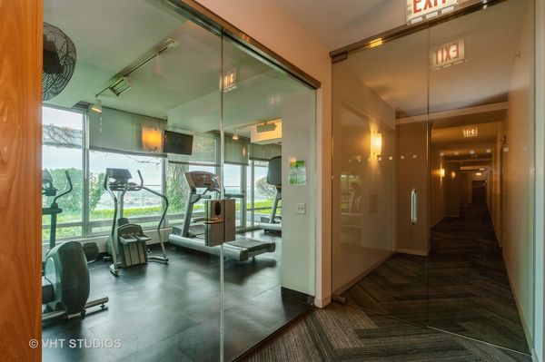9715 Woods Drive Unit 1904
Skokie, IL
60077
About this home
Experience unparalleled sophistication and breathtaking views from this exquisite penthouse. This 3 bedroom 2 bathroom home has an additional den space and plenty of private space for families and guests to relax and recharge. The layout is seamless with a combination of modern design that flows well and is functional. The kitchen features beautiful modern cabinets that are also throughout the home, stainless steel appliances, and a great breakfast bar! Spacious rooms and there is plenty of storage space throughout! Bathrooms have a fantastic layout and many have double sinks installed! This top floor home features hardwood floorings throughout, floor-to-ceiling windows, unparalleled views of the forest preserve and city skyline. There is an abundance of natural light during the day. Amazing indoor and outdoor amenities which include a sleek modern lobby, 3 exercise rooms with 1 room being on the same floor as this penthouse, tennis courts, a party room, bike storage, large storage unit, and an amazing indoor pool with 2 spas and sundecks available year round! Incredible opportunity and gorgeous home! This home is available As-Is
