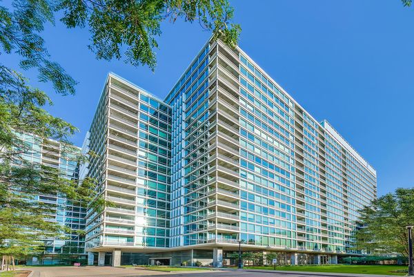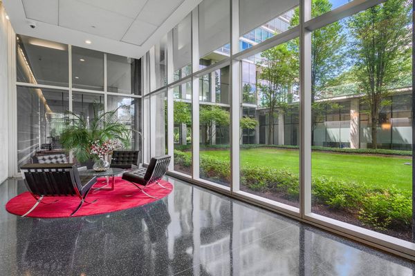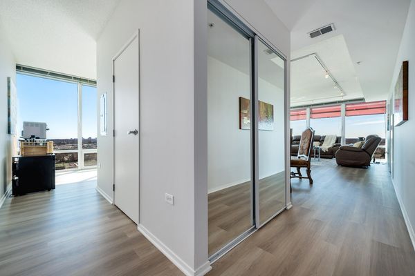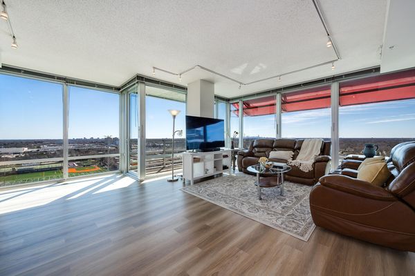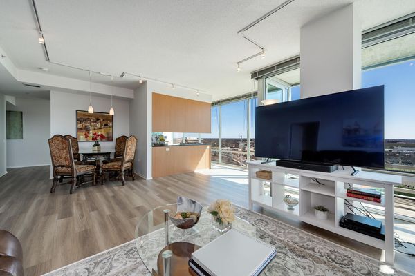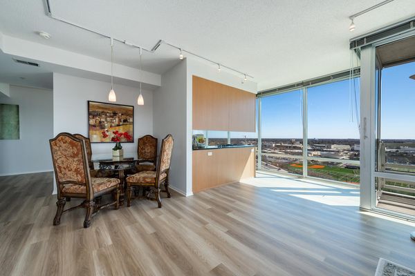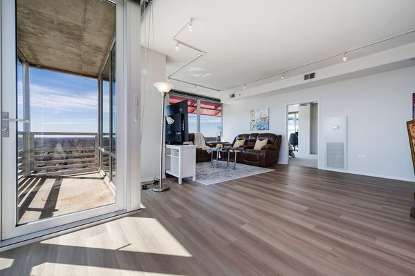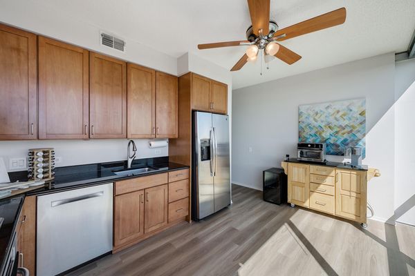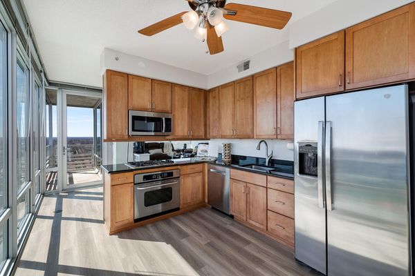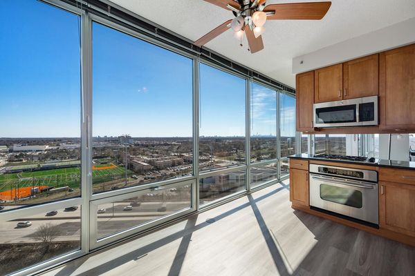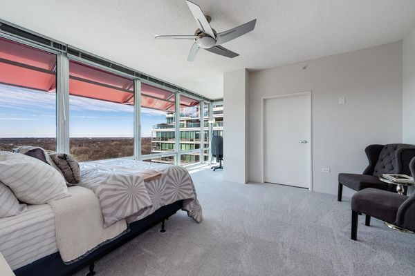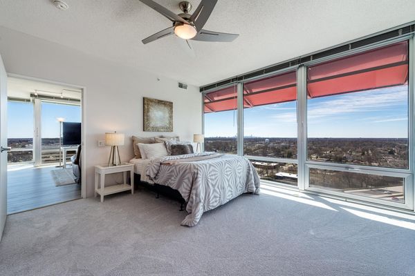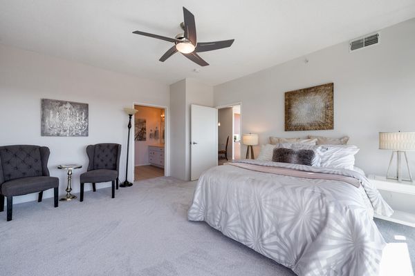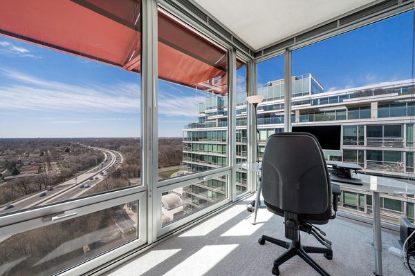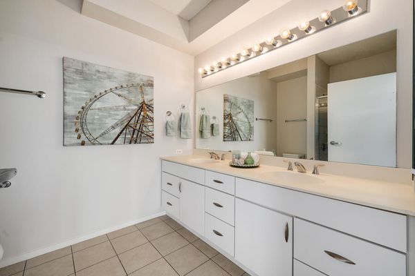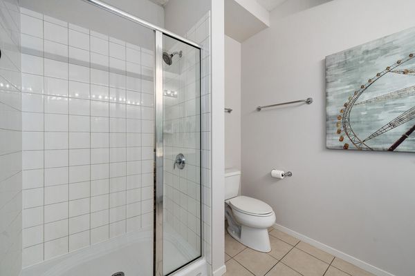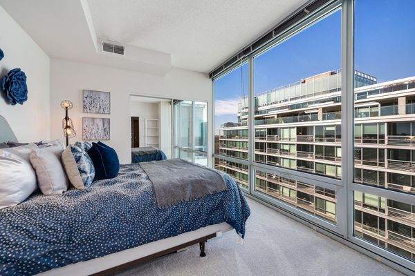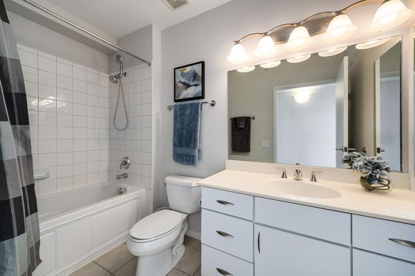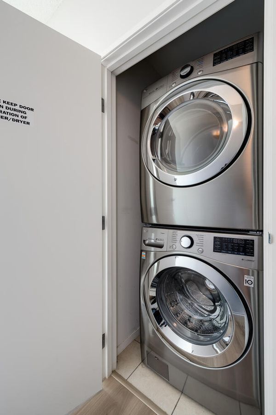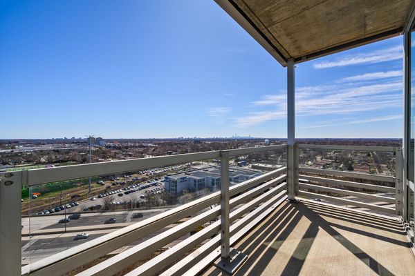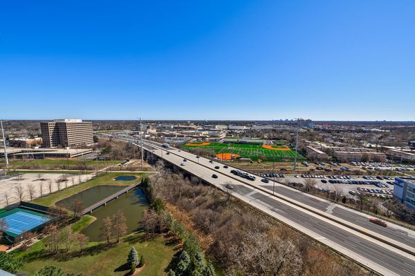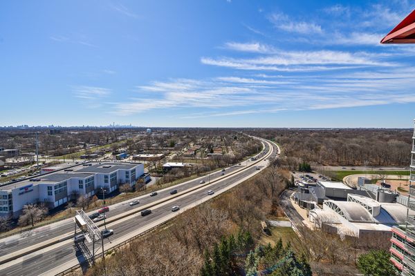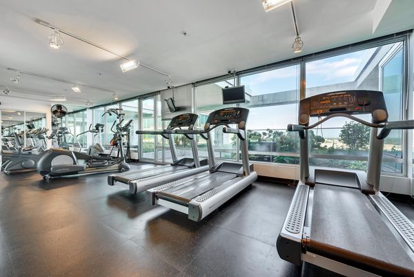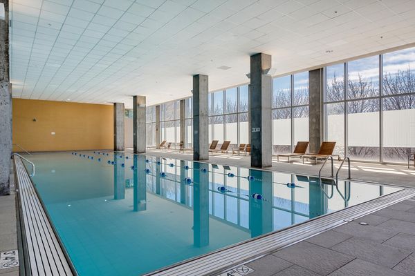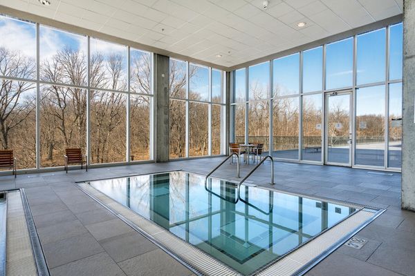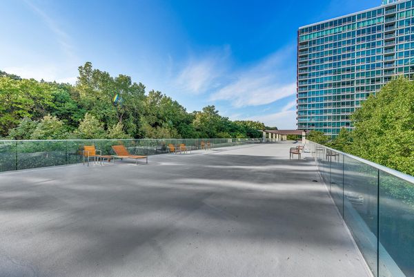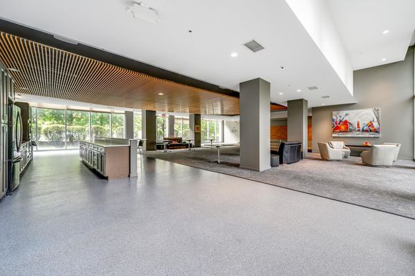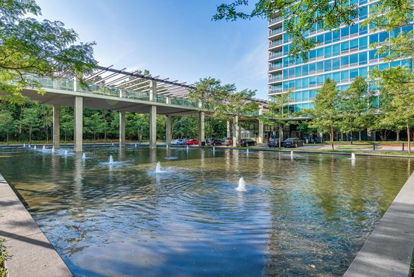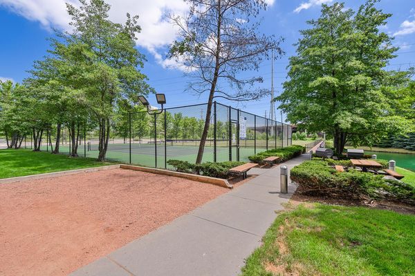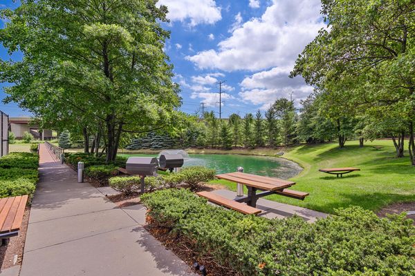9715 Woods Drive Unit 1801
Skokie, IL
60077
About this home
Welcome home to your urban oasis! Nestled amidst Harms Woods, you'll find this rarely available 2-bedroom, 2-bathroom, south facing, corner end condo with 9ft floor to ceiling windows providing spectacular panoramic city and forest views in sought after Optima Old Orchard Woods ELM building. Highly desirable floor plan with formal dining room, spacious living room with access to your 12' x 5' balcony, perfect for entertainment and grilling. Nicely appointed Oak kitchen with 42" cabinets, granite countertops and stainless-steel appliances. The primary en-suite bedroom has a conveniently designed corner office nook for your work from home activities and spacious walk-in closet. The bathroom includes an oversized vanity, furniture grade cabinets, separate walk-in, standup shower with glass door, tile surround and ceramic flooring. Generously sized second bedroom has nice closet space and second full hall bath with soaking tub. New luxury vinyl plank flooring, new plush carpeting, freshly painted, floor to ceiling windows throughout, in-unit laundry and storage. Price includes: 1 indoor, heated parking space with 2nd adjacent space available for $25k. Building amenities include: Year-round glass enclosed indoor pool, hot tubs, fitness center, tennis court, picnic and BBQ area with grills, indoor visitor parking, smart car charging stations, newly built receiving room, valet cleaners and a huge, fully renovated party room. Quiet A+ location! Close to schools, public transportation and expressway. Walking distance to Old Orchard Mall, Lifetime Fitness, restaurants and North Shore Medical Building.
