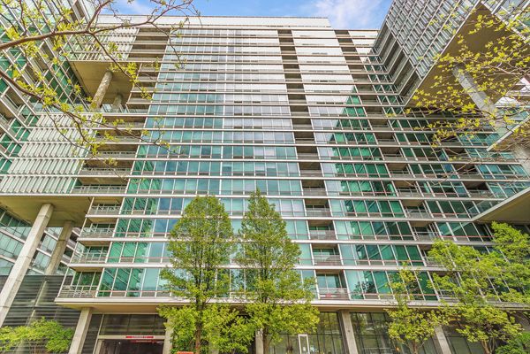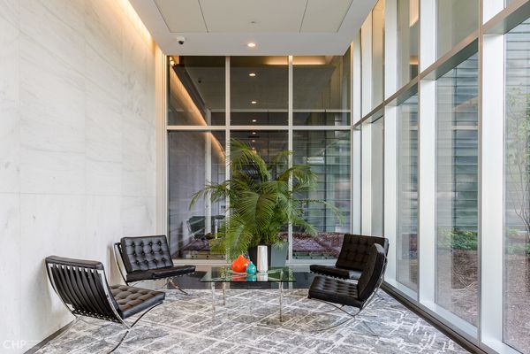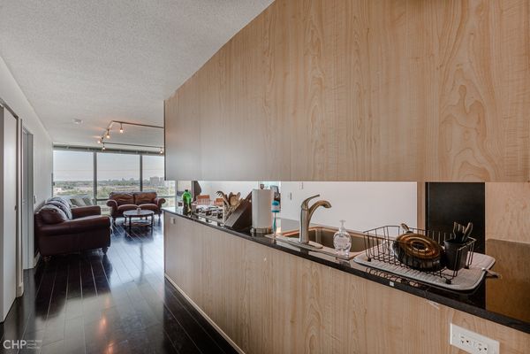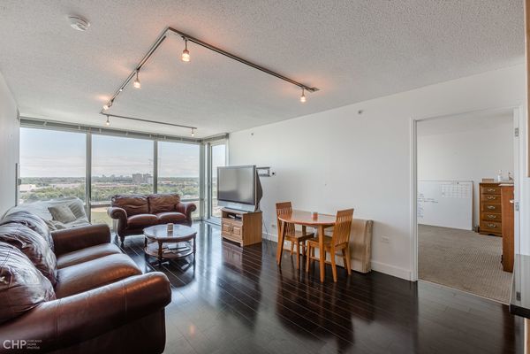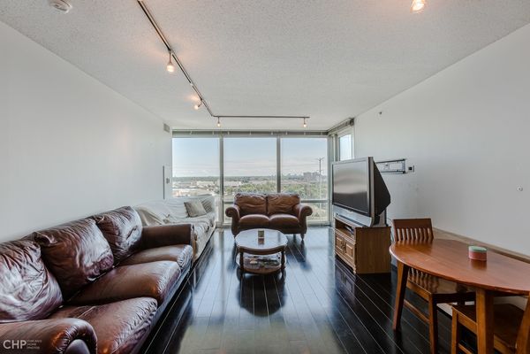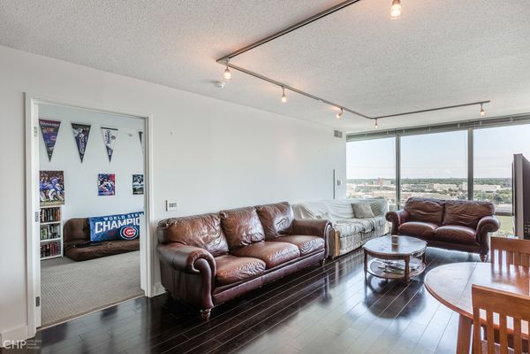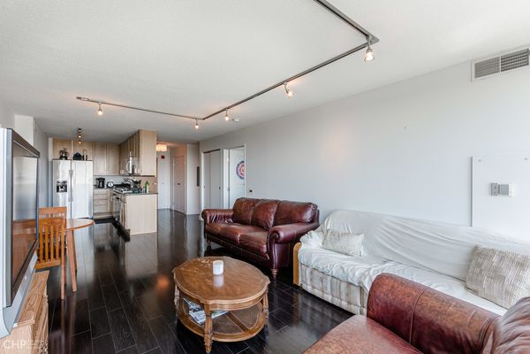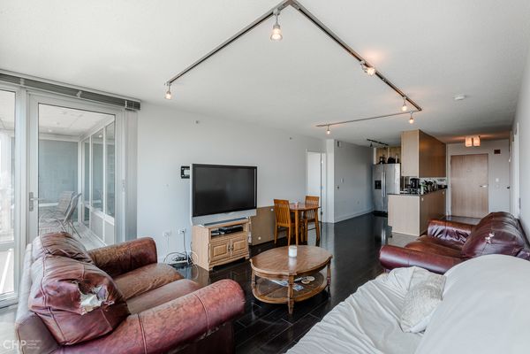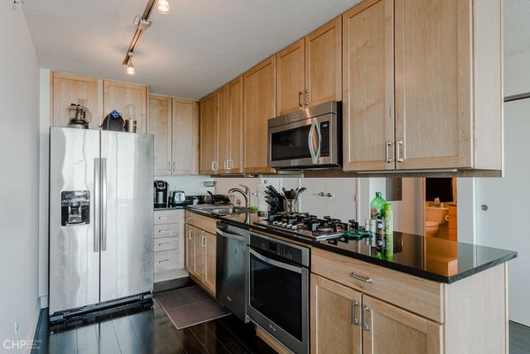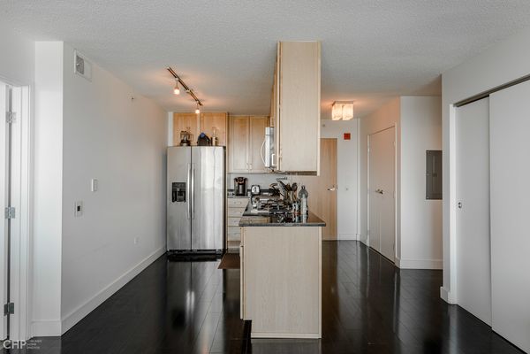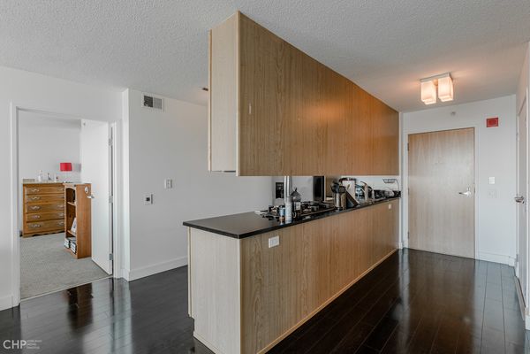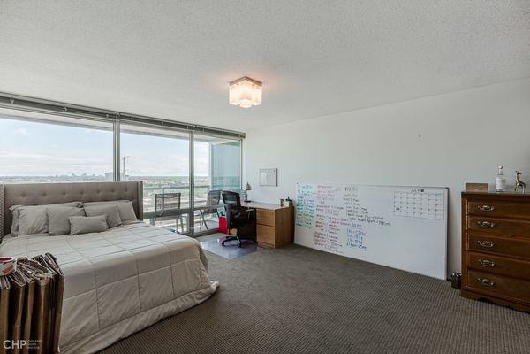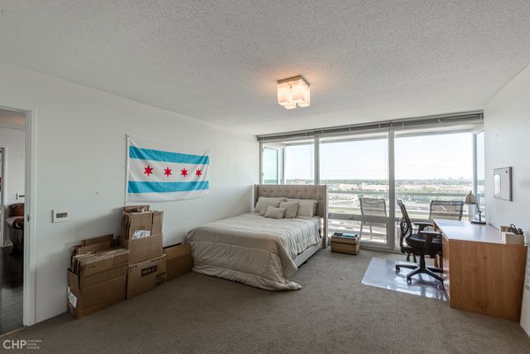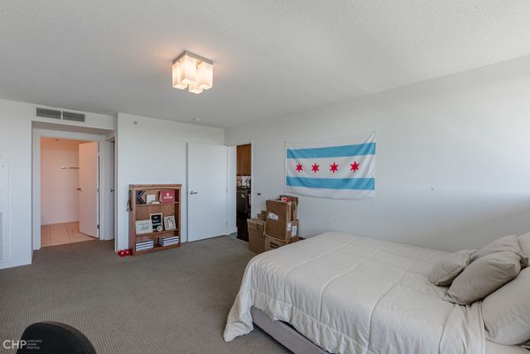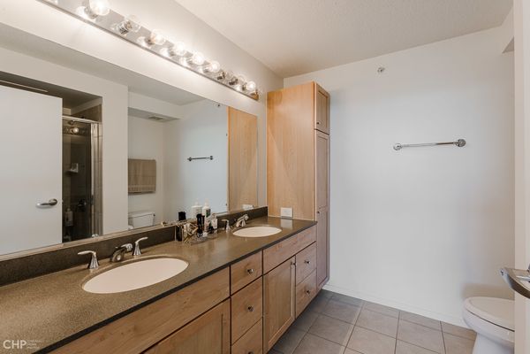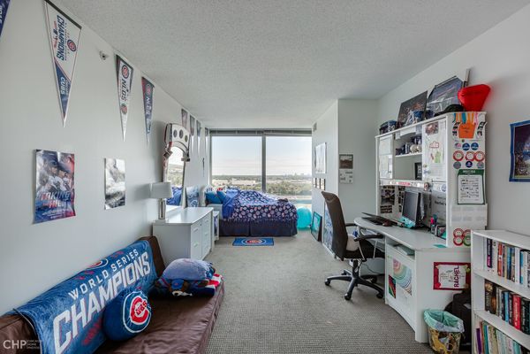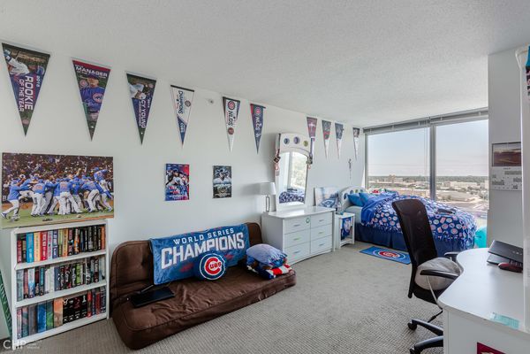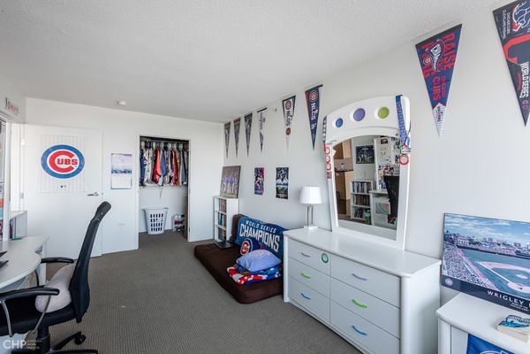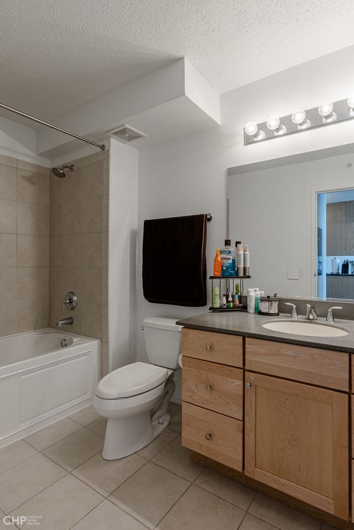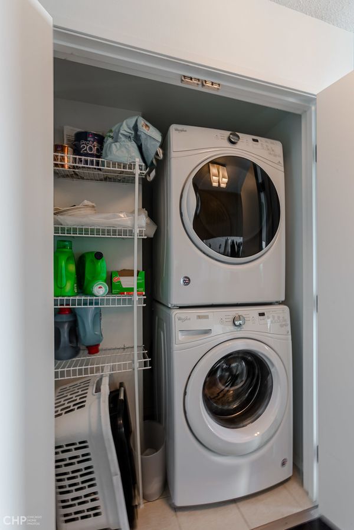9715 Woods Drive Unit 1403
Skokie, IL
60077
About this home
Spacious & beautiful, East facing 2 bed, 2 bath unit with views of city skyline available 8/1. Split bedroom floor plan with walk-in closets, great for roommate situation or using guest bedroom as home office/guest room combination. This unit enjoys a large deck. Upgrades include espresso hardwood floors in the living areas. Kitchen features 42" cabinets, granite counters and upgraded stainless steel appliances. Primary Suite features a large walk-in closet and spacious private bath with double sinks. In-unit laundry too! 1 Garage parking space is included (a second parking spot is available to rent for $150/month) and monthly rent includes all utilities except electric & internet. Pets OK. No Smoking. Large indoor swimming pool, exercise room, sun deck and tennis court on premise too in this well-maintained elevator building near Old Orchard, expressway and convenient to downtown Evanston & Skokie. 650 Minimum Credit Score. Come home! Email Co-Lister Adrienne with any questions. Please do not reach out to Scott via email or call.
