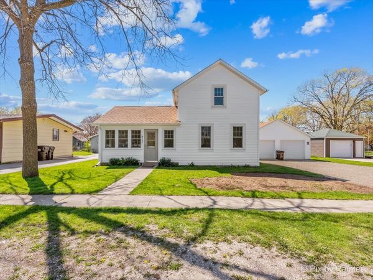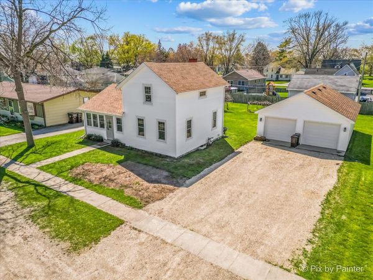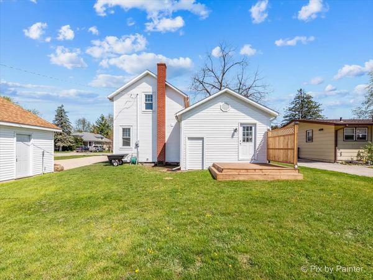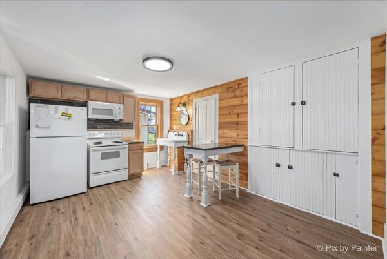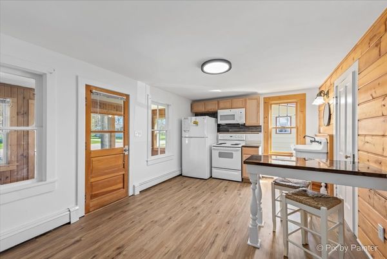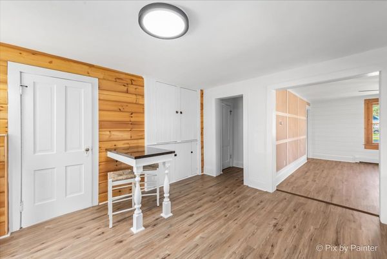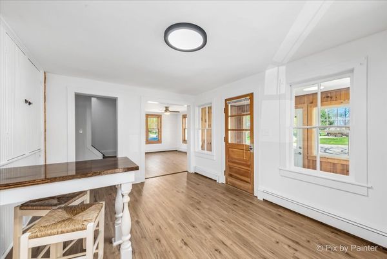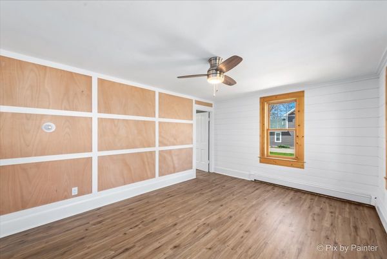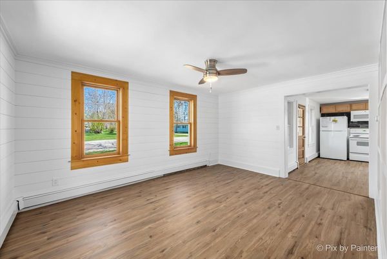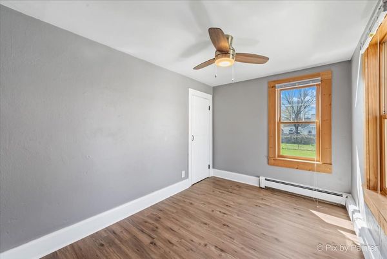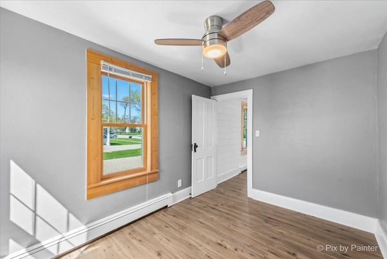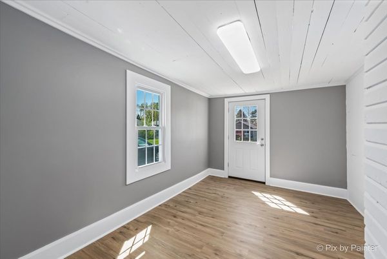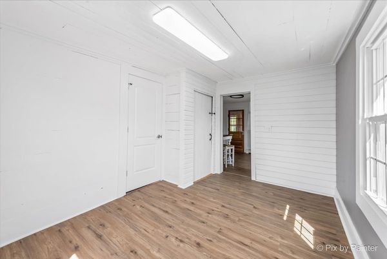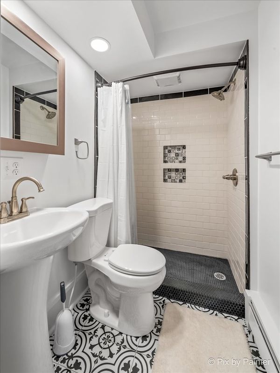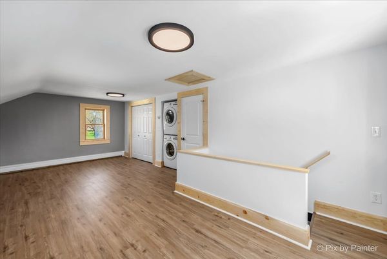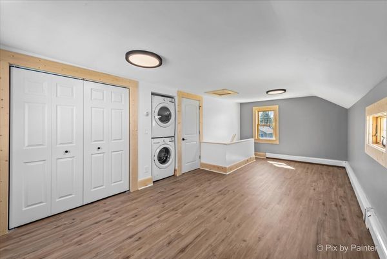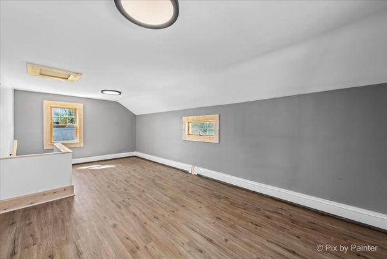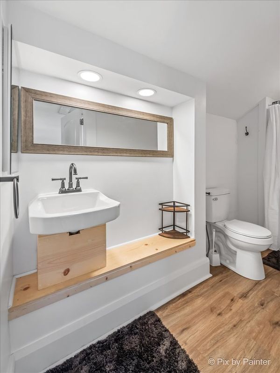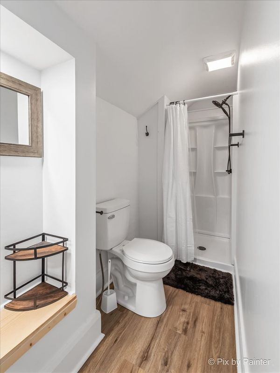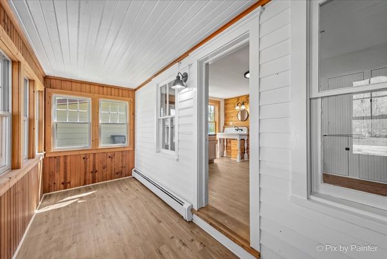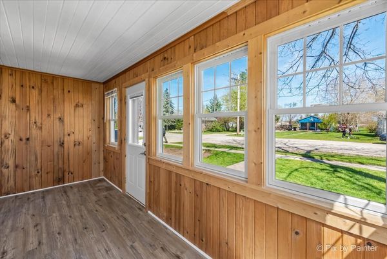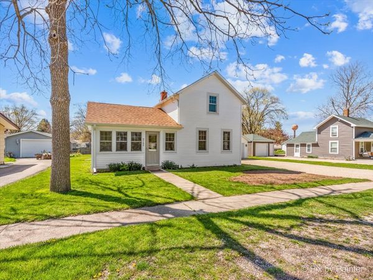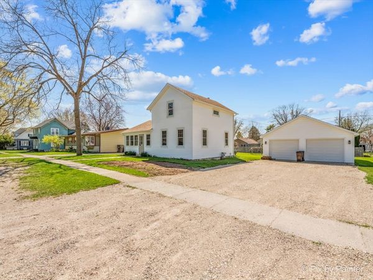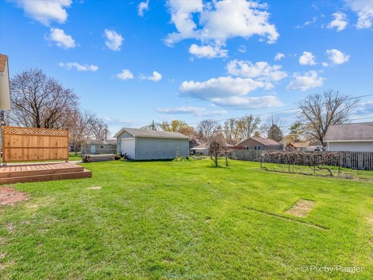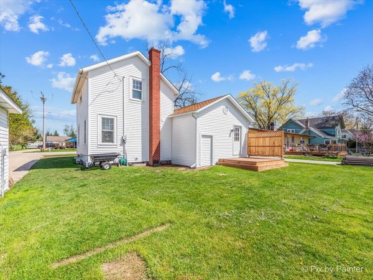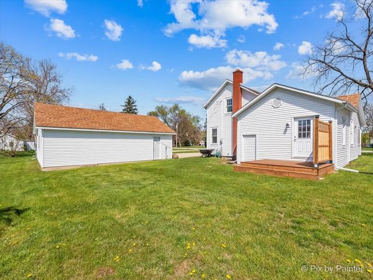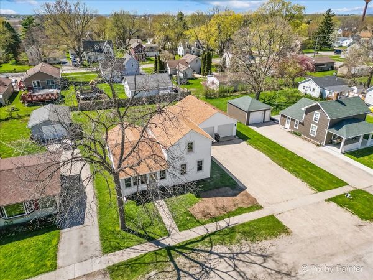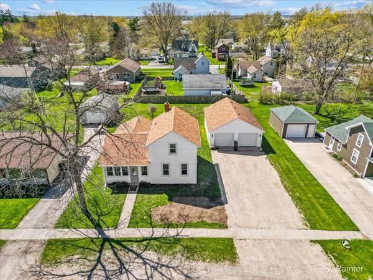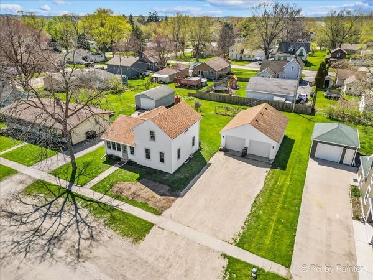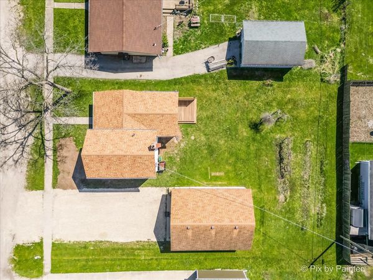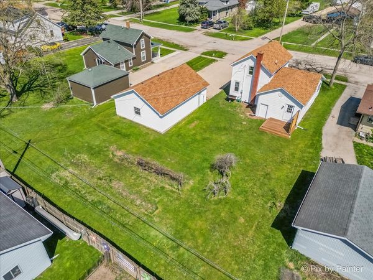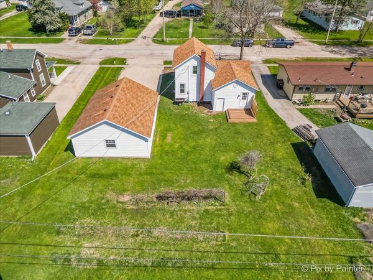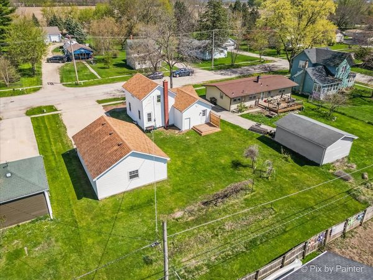9705 Saint Albans Street
Hebron, IL
60034
About this home
Welcome to your charming new home in Hebron, Illinois! This beautifully renovated home offers a perfect blend of modern convenience and cozy comfort. Every inch of this home has been meticulously redone. All the windows, the roof, the boiler, the electric, the plumbing, the driveway, the eco friendly insulation, and the appliances have all been redone and updated providing low maintenance home for years to come. Situated on a spacious lot, this quaint 2-bedroom, 2-bathroom residence is a delightful retreat you'll love coming home to. Step inside and be greeted by a bright and airy living space, featuring luxury vinyl flooring that flows seamlessly throughout. The heart of the home is the sleek kitchen, boasting mostly new appliances that make meal prep a breeze. This kitchen is as practical as it is stylish. Whether you're whipping up a gourmet feast or enjoying a quick snack, this space is sure to inspire culinary creativity. Both bedrooms offer cozy sanctuaries, perfect for rest and relaxation. The bathrooms have been completely updated with modern fixtures and finishes. Outside, the large lot provides plenty of room for outdoor enjoyment and entertaining. Whether you're hosting a barbecue, gardening, or simply soaking up the sunshine, the possibilities are endless in this backyard haven complete with new deck. To top it all off, a spacious 2-car garage offers ample storage space for vehicles, tools, and more, ensuring that your belongings are well-protected. Schedule a showing today and experience the beauty and comfort of completely redone house for yourself!
