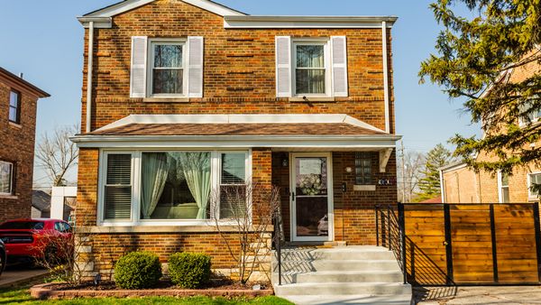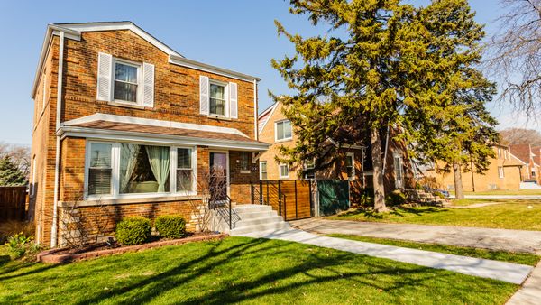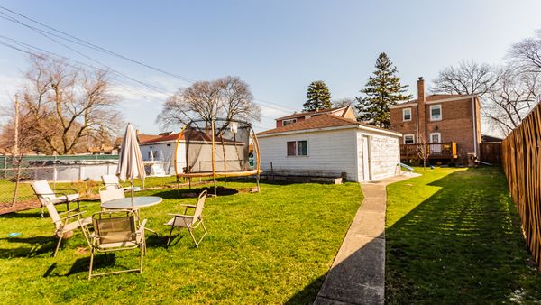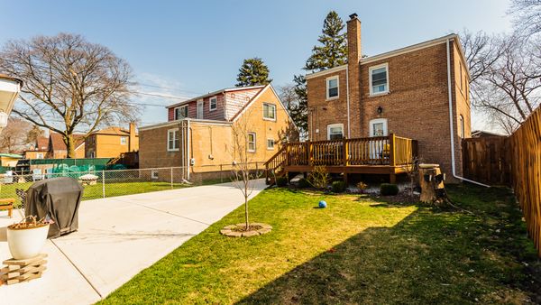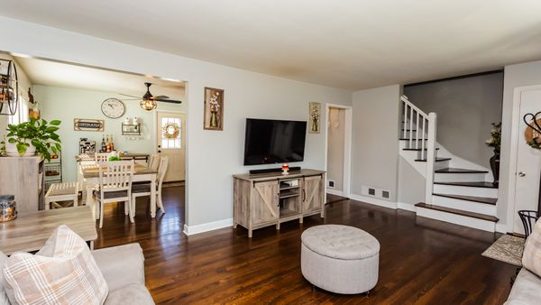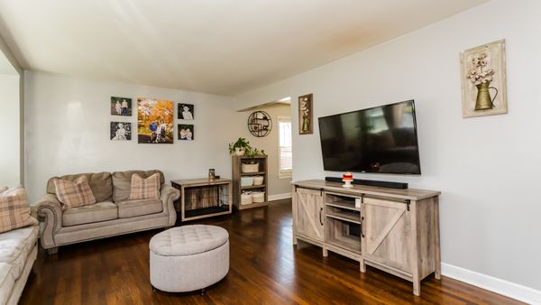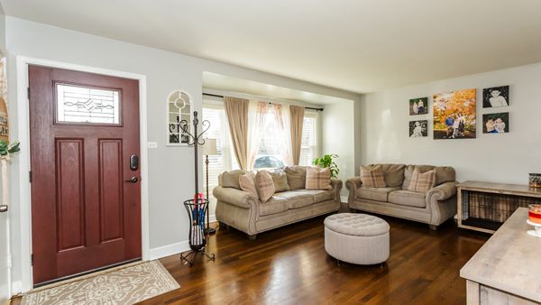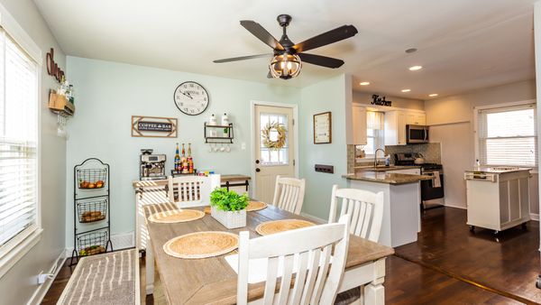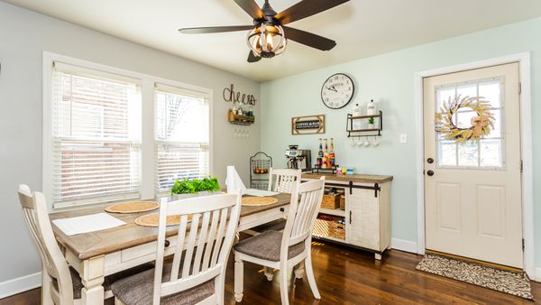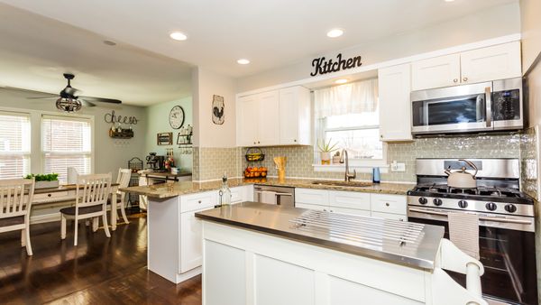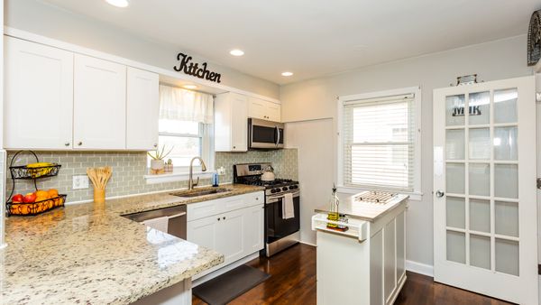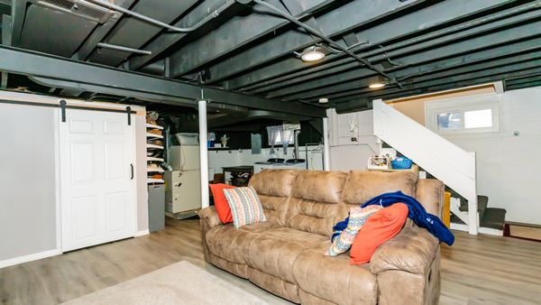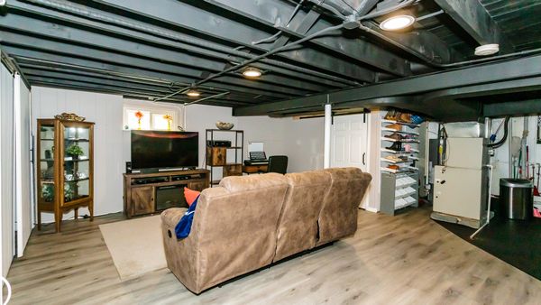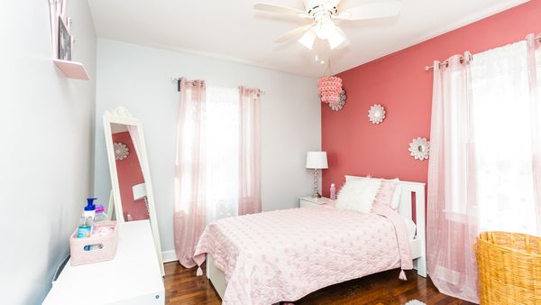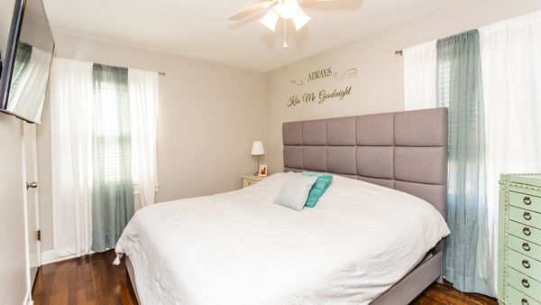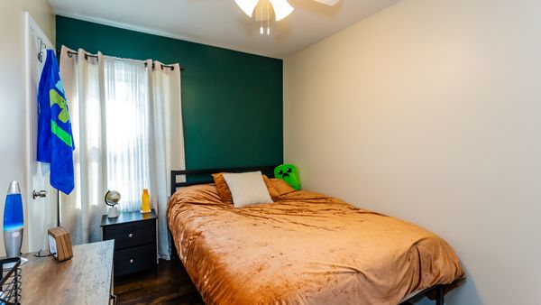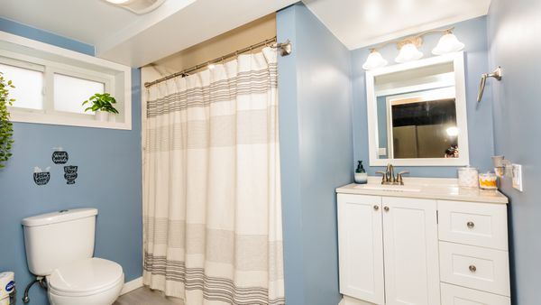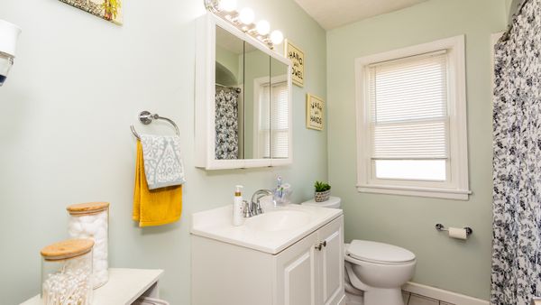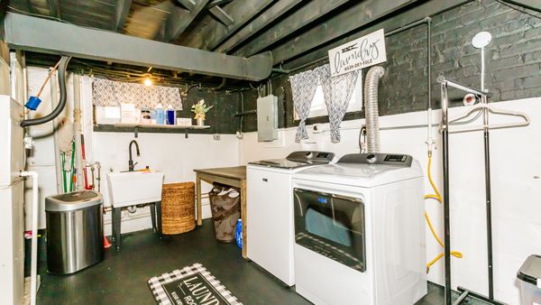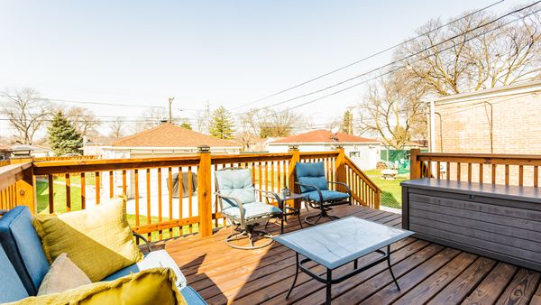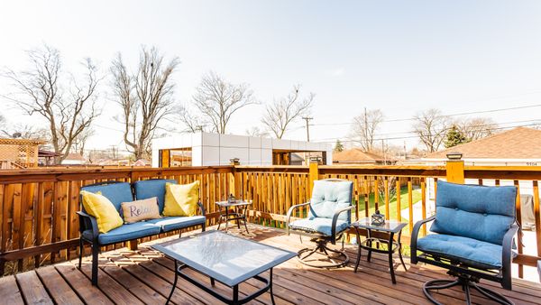9704 S Maplewood Avenue
Evergreen Park, IL
60805
About this home
Location Location! You are NEAR it ALL! Welcome to 9704 S. Maplewood, a charming & modern home nestled in the delightful neighborhood of Evergreen Park. This splendid property offers 3 light-filled bedrooms and 2 bathrooms across a well-designed floor plan. Experience comfort like never before in the second bathroom which features a heated ventilation, providing a cozy atmosphere even in the coldest winter months. The home offers numerous recent renovations, contributing to the ease of your move. Enjoy the outdoors in your private backyard boasting an all-new deck, completed in 2022, perfect for those summer BBQs or relaxed outdoor meals. Adding to the feeling of privacy is a new fence, installed in 2023, enhancing the seclusion of the property. Stay worry-free about your utilities as the house comes with a new water heater installed in 2024, ensuring you will always have a hot shower ready whenever you need it. The external appeal of the house is further enhanced with new front stairs and introduced concrete throughout, providing a refreshed, modern look that will surely impress your guests. The revamp, carried out meticulously, covers not only the stairs but the whole exterior expanse of the property. This home perfectly marries functionality with comfort and style, promising a wonderful living experience. Don't miss out on this gem of a property! Home is conveniently located near expressways; shopping centers and provides top rated school districts - Schedule a showing today! NOTE/Disclaimer: Tax Exemptions are being added to the property and should be able to transfer with the sale of the home, currently there are no exemptions, BUT taxes will be lowered-connect with Agent for more details.
