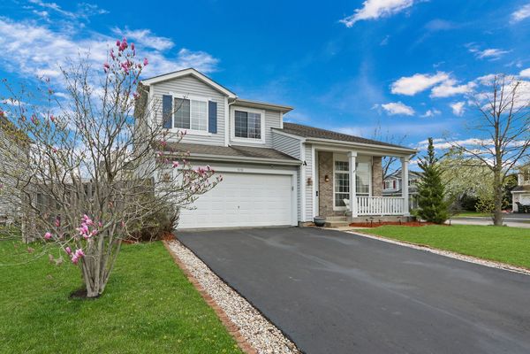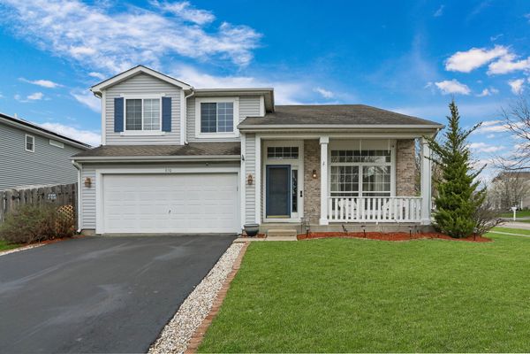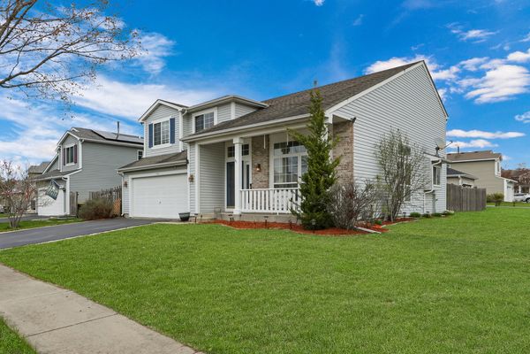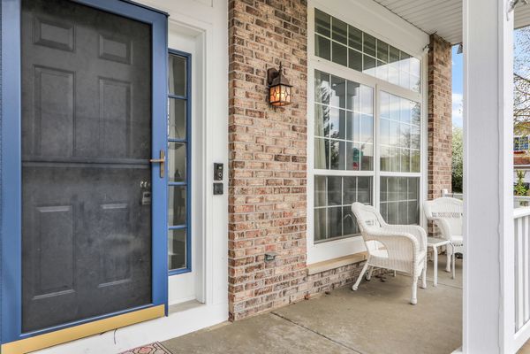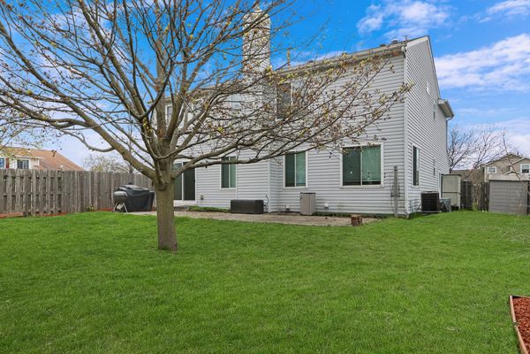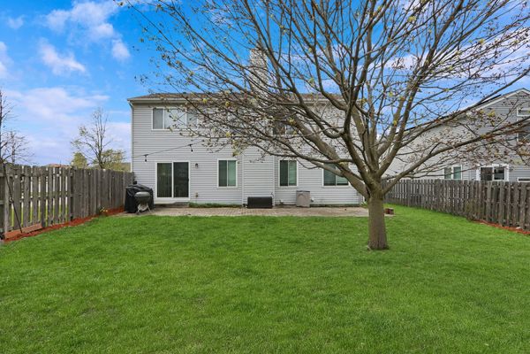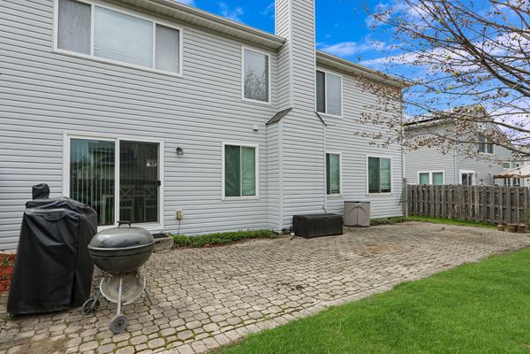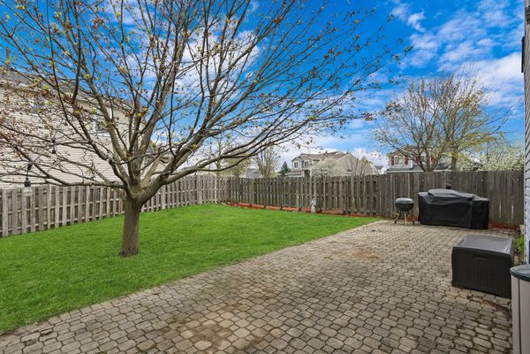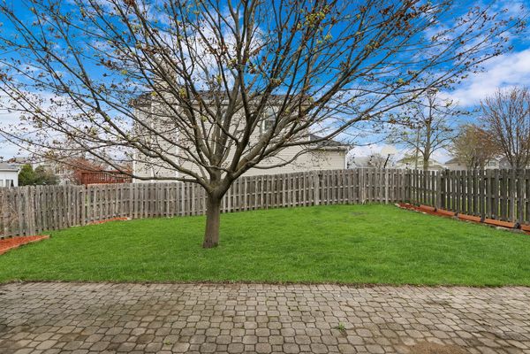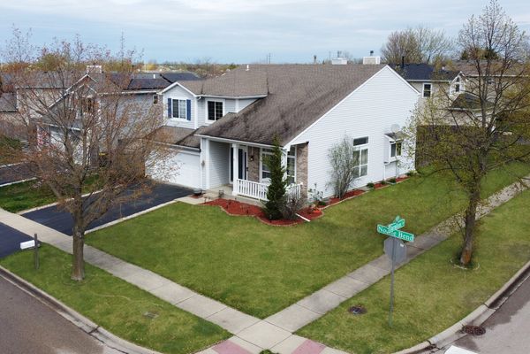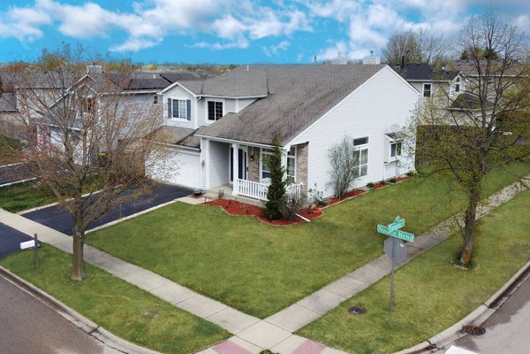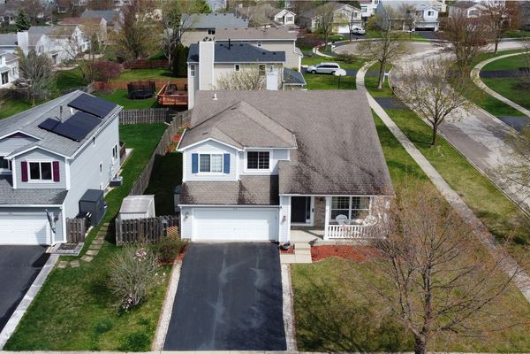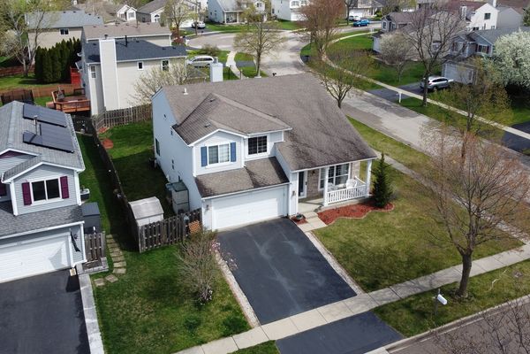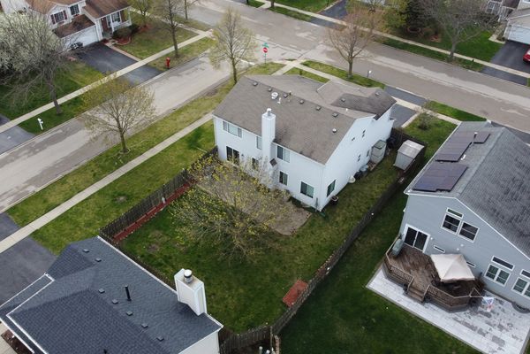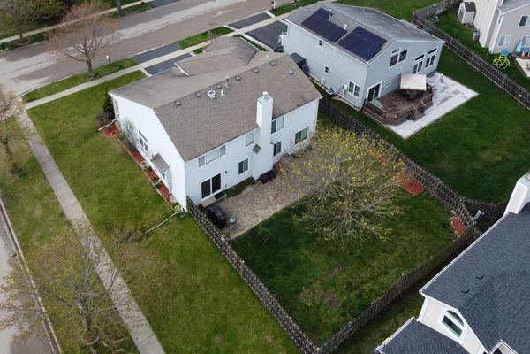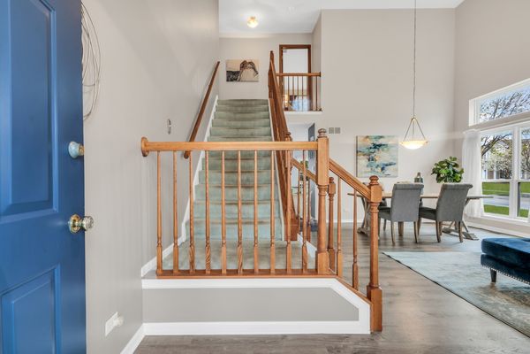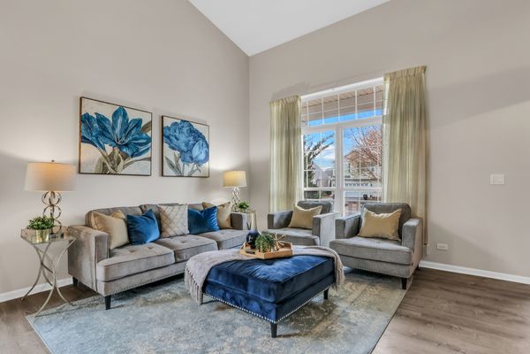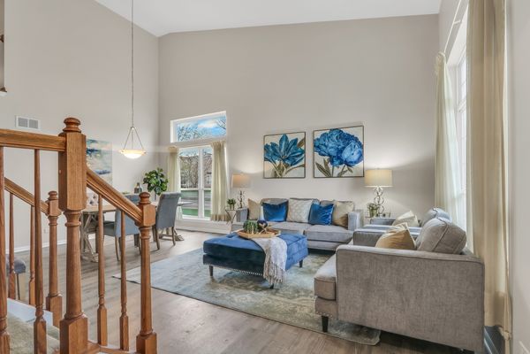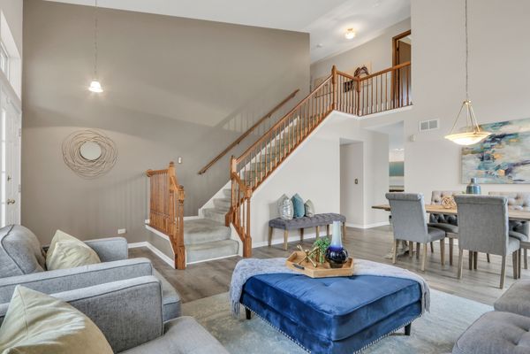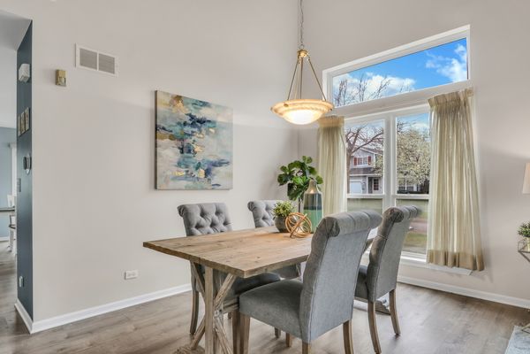970 Noelle Bend
Lake In The Hills, IL
60156
About this home
Nestled in the serene neighborhood of Lake in the Hills lies a truly stunning residence awaiting its new owners. This 4-bedroom, 2.5-bathroom home boasts an inviting ambiance from the moment you step inside. The expansive volume ceilings, complemented by luxury vinyl flooring, create an atmosphere flooded with natural light. Entertaining is effortless with a spacious living room and adjoining dining area, ideal for hosting gatherings with friends and family. The heart of the home, the updated kitchen, is a vision of modern elegance. White upper cabinets paired with striking blue lower cabinets exude style, while stainless steel appliances, a cozy eat-in area, and a generous center island elevate both form and function. The family room offers a cozy retreat, perfect for unwinding after a long day. Upstairs, the fabulous Primary Suite beckons, featuring an indulgent en suite complete with a double sink vanity and a breathtaking shower encased in new glass surround. Three additional generously sized bedrooms and an updated full bath ensure ample space for both family and guests. Prepare to be captivated by the charm and sophistication of this remarkable residence-truly a place to call home. MULTIPLE OFFERS RECEIVED. CALLING HIGHEST AND BEST BY 6PM ON 4/21/24
