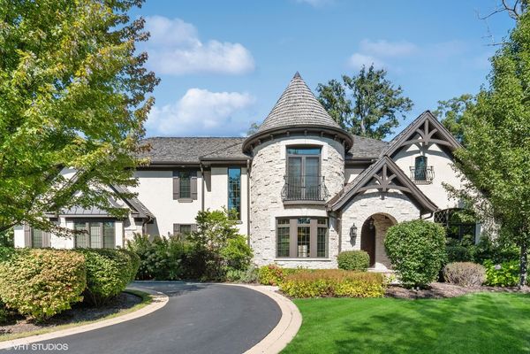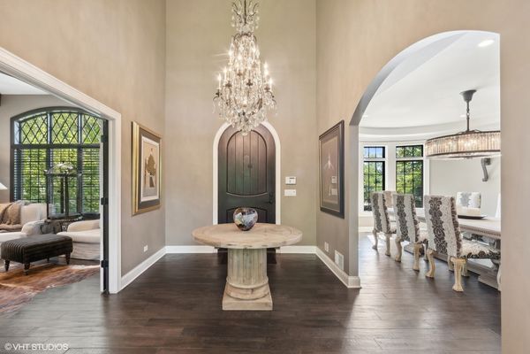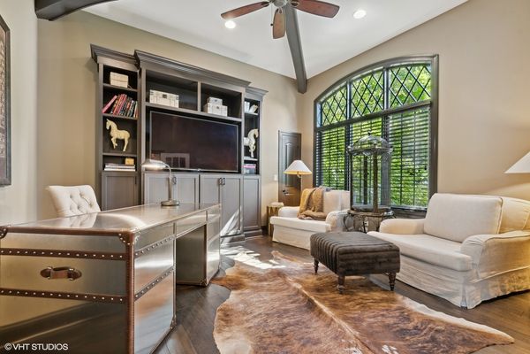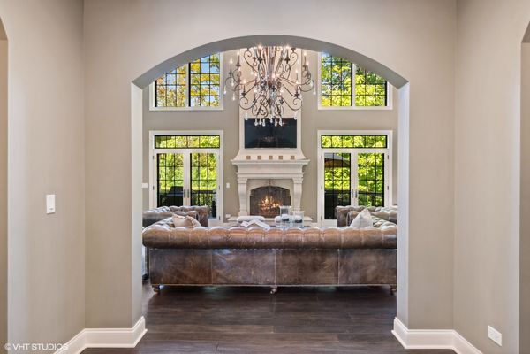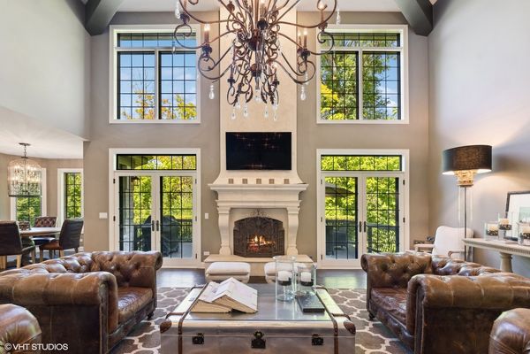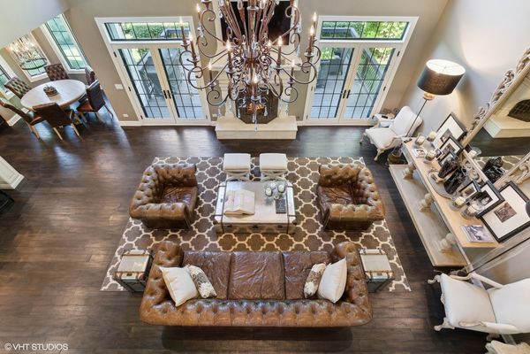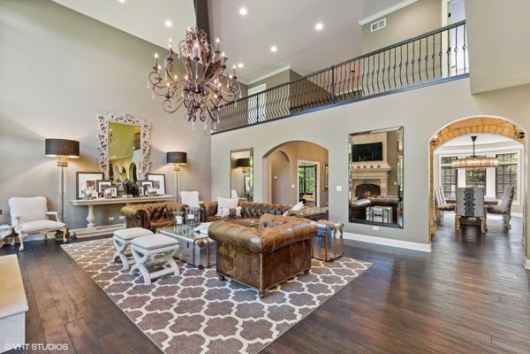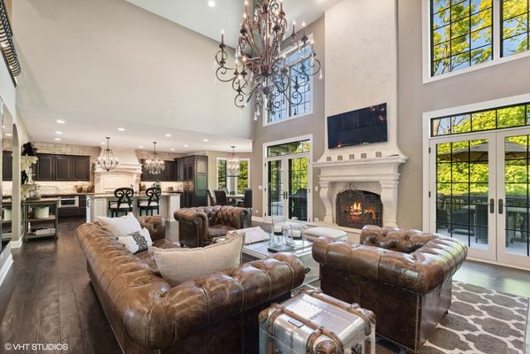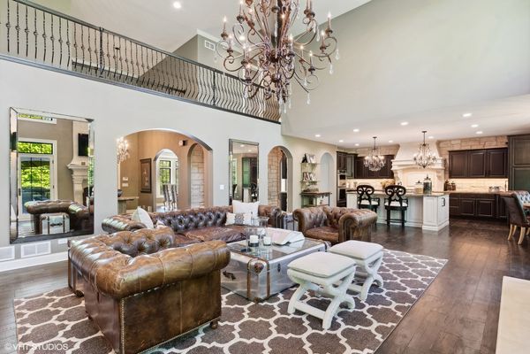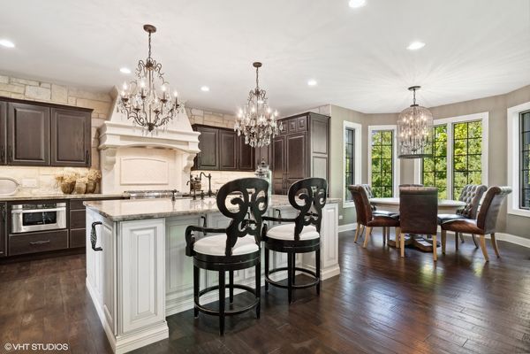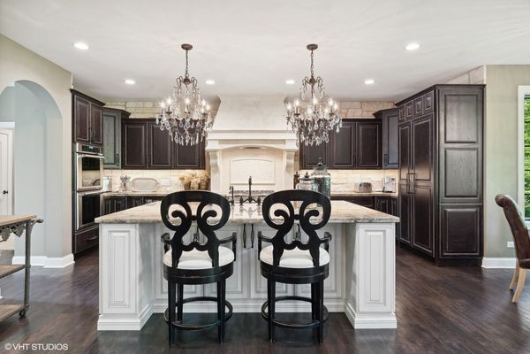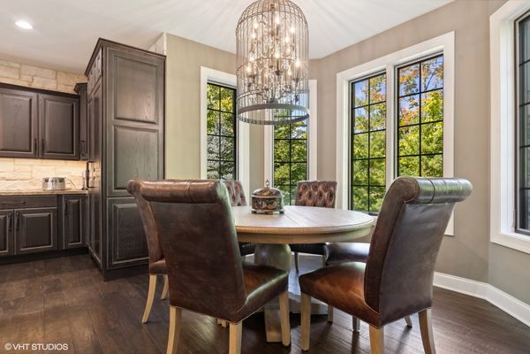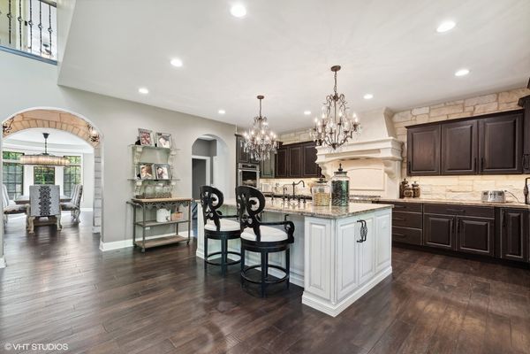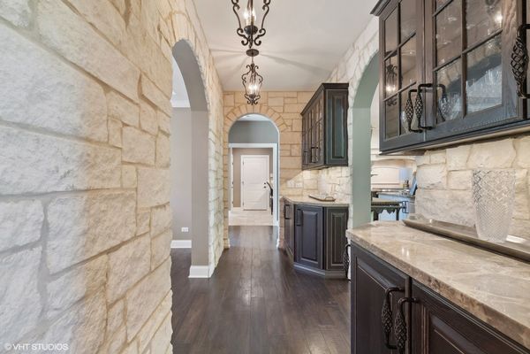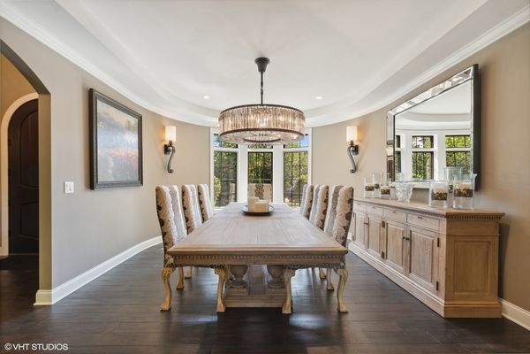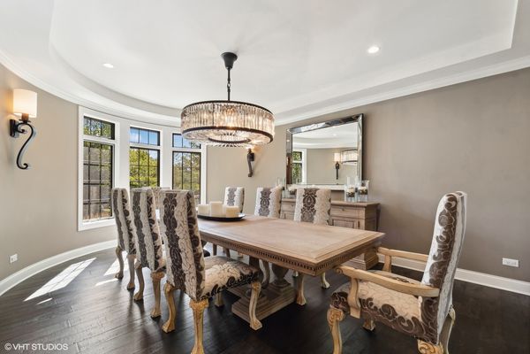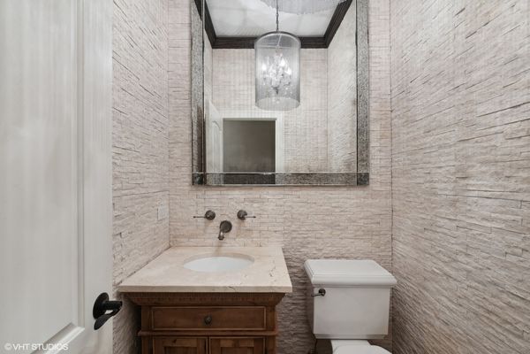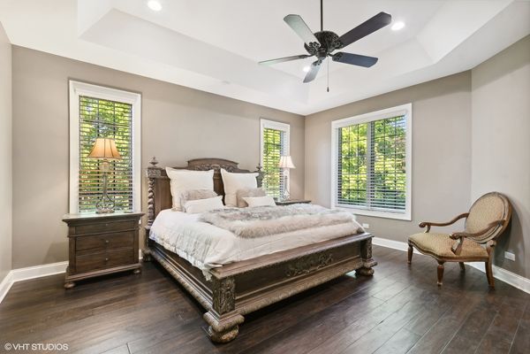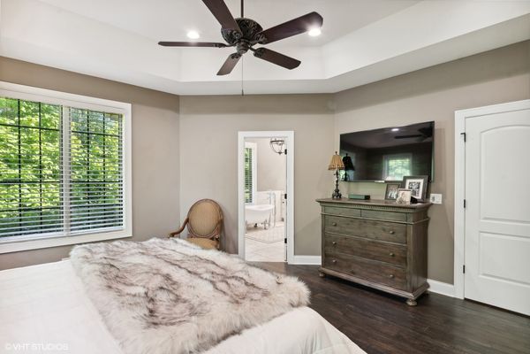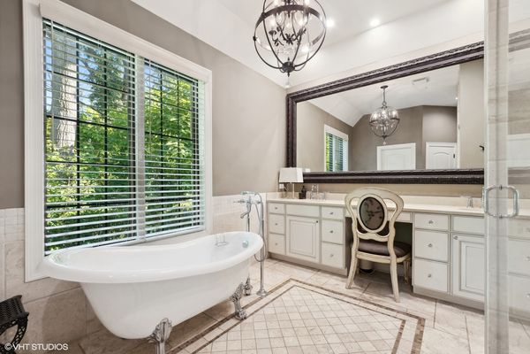97 N Elm Road
Lincolnshire, IL
60069
About this home
Meticulously designed newer custom home with a first floor primary suite, and an array of exceptional features. The finishes throughout this home are all next level. From the great room with crisscrossed timbered volume ceiling, to custom stone, flooring, molding, built-ins, and incredible light fixtures, every room is highlighted with special details. Enter a 2-story foyer to a coveted open floorplan. To the right an office/study with built-ins is perfect for work from home, or as a cozy study. To your left, a formal dining room artfully separated from the kitchen by a stunning butlers pantry - a perfect balance of elegance and practicality. The focal point of this home is a breathtaking 2-story great room seamlessly blending with a chef's dream kitchen, creating an ideal space for both grand entertaining, and a comfortable haven for daily living. The great room is punctuated by a limestone fireplace flanked by French doors that open to the deck and yard, professionally landscaped for beauty and privacy. The first floor primary suite features a luxurious bathroom with an oversized shower, free standing soaking tub, and custom fitted walk in closet. A mudroom and laundry room off the 3 car garage completes the first floor level. The second floor features 3 bedrooms. One of the bedrooms is en-suite, the other 2 bedrooms share a well appointed hall bathroom. An expansive second floor bonus room, currently used as an office, presents versatile possibilities. It can easily transform into a playroom or an alternate primary suite. Enjoy easy living, conveniently located close to transportation, shopping, nature trails, and award winning schools including Adlai Stevenson High School.
