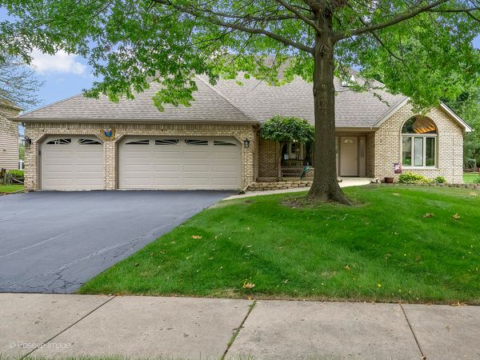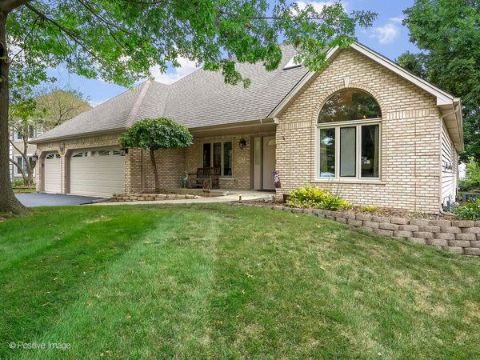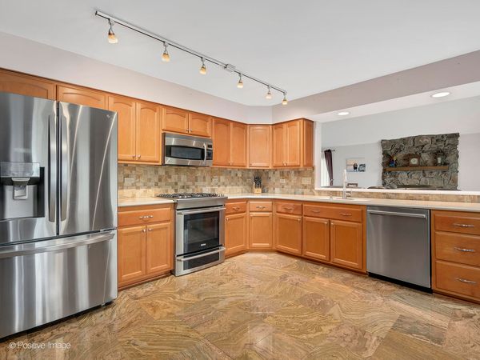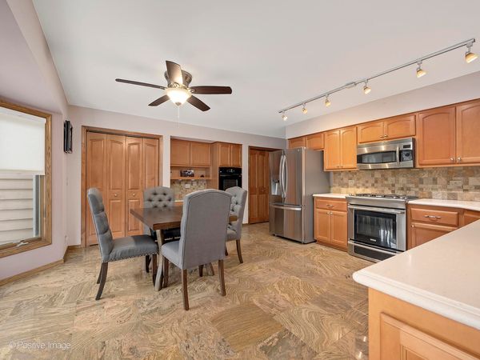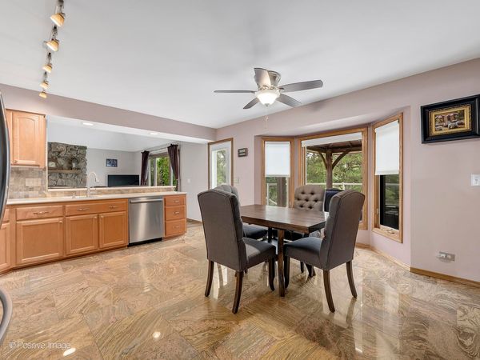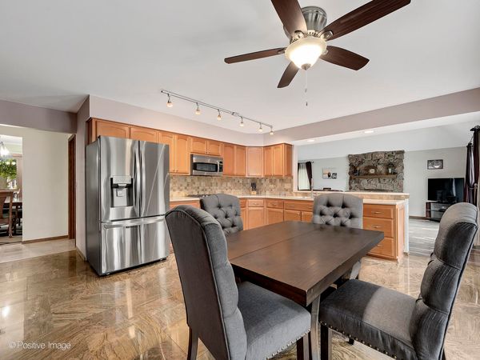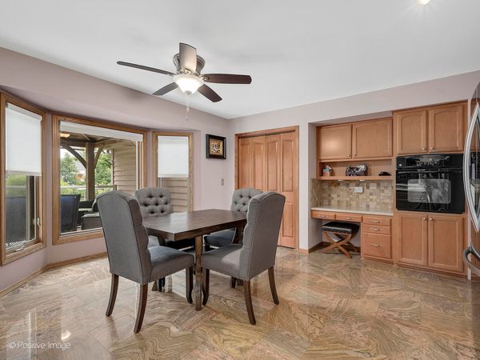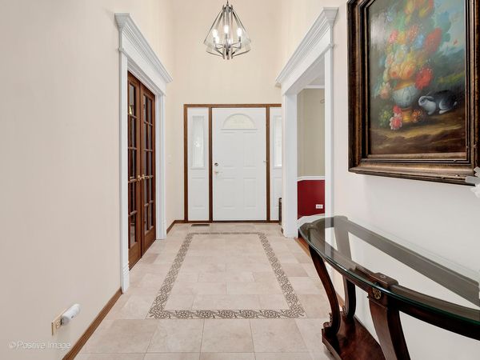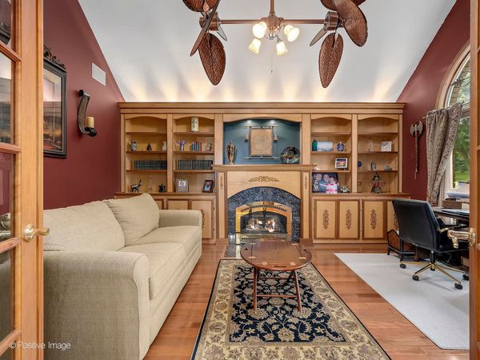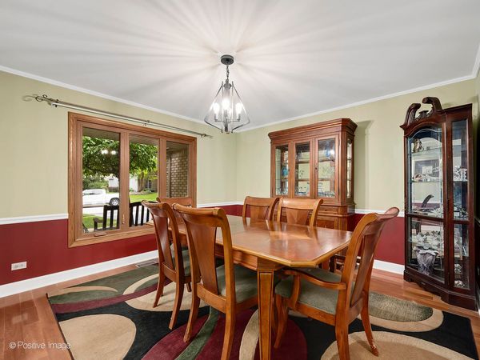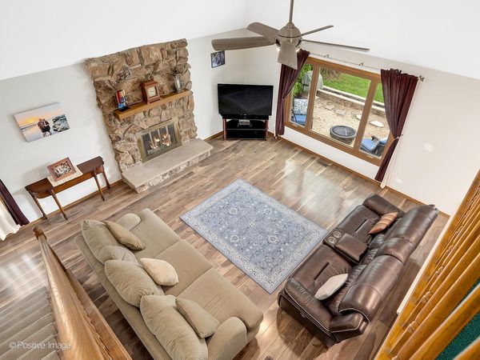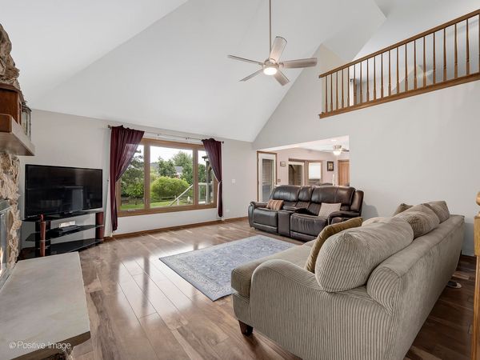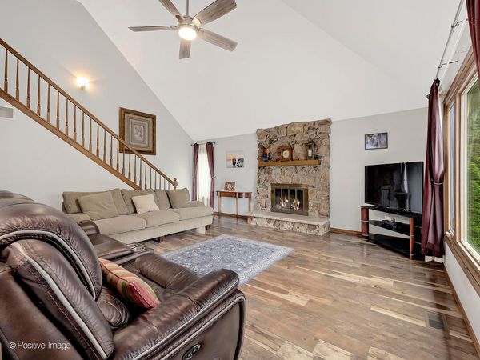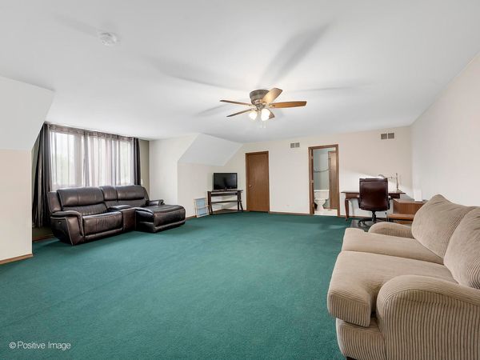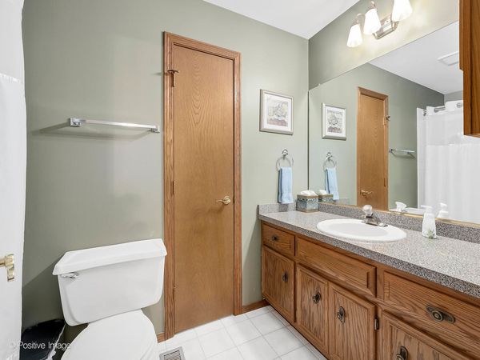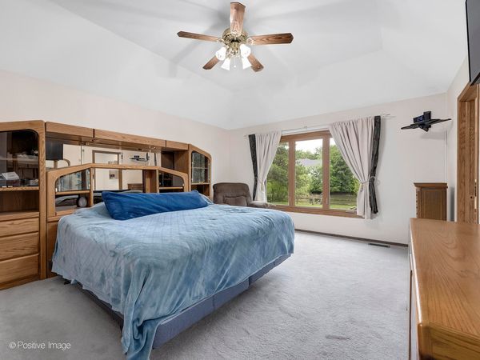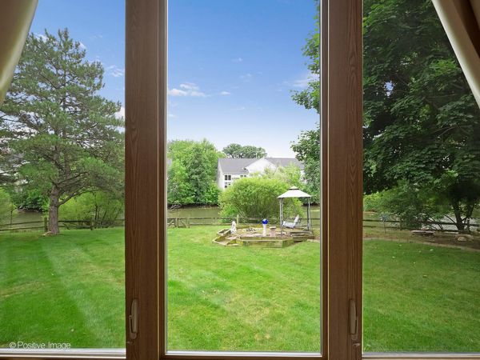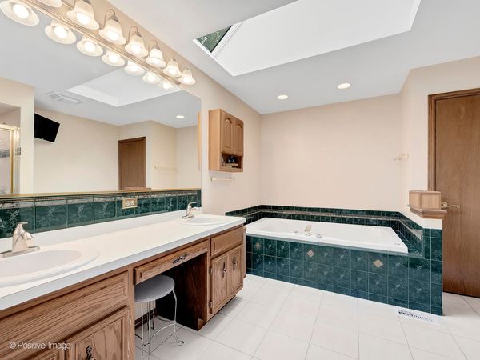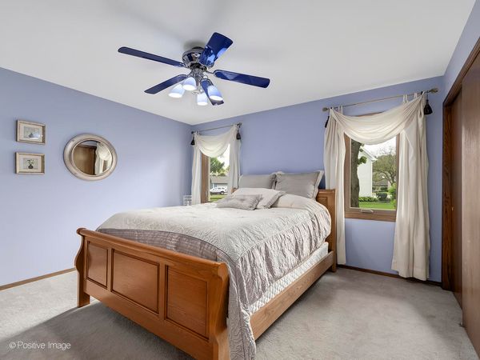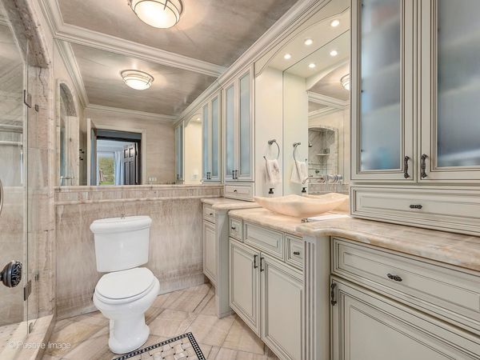967 Lakeside Drive
West Chicago, IL
60185
About this home
***Seller is calling for Highest and Best Offers to be received by 12 Noon on Monday, Aug 12th.*** Elegant Water-View Living. This exquisite President Model Ranch at 967 Lakeside Dr, West Chicago, offers 2, 750 sq ft of well-designed living space, complemented by an additional 2, 080 sq ft in the partial finished basement. The bonus loft easily converts to a fifth bedroom off the vaulted family room. The home features two fireplaces, providing warmth and charm. The large, welcoming eat-in kitchen boasts all stainless steel appliances, two pantries, and a planning desk with spectacular views of the backyard and pond. A custom-built library features a vaulted ceiling, a gas fireplace, a stunning Palladian window and a sound system with in-wall speakers stay with home. A unique circulating fan efficiently distributes the warmth from the fireplace, creating a cozy and inviting atmosphere. The primary suite offers the best views in the house, a walk-in closet, a tray ceiling, and a master bath suite with linen closet. The main level includes three spacious bedrooms and two full bathrooms, while the upstairs loft includes a full bath, Walk in closet, and additional unfinished storage. The partially finished basement features an abundance of additional living space which includes a bedroom, bathroom, office or flex room, another Family room, and a partially unfinished storage room that leads to a Handyman's dream workshop. All basement shelving stays. Hardwood floors add a touch of elegance throughout the home. The hall bath is a highlight, decked out in ONYX from top to bottom, featuring a steam shower and undermount and interior lighted cabinetry, all completed in 2012. Skylights brighten the interior, marble floors in the foyer and granite floors in the kitchen enhance the luxurious feel. The main level is wheelchair accessible. Outside, the property offers multiple entertaining and relaxing areas, including a gazebo-covered vinyl deck off the kitchen, a lower patio with a gas grill, and a relaxing swing overlooking the pond. Recent updates include a new roof in 2016, new windows in 2017 with a transferable provisional warranty, a water heater replaced in 2018, and a furnace installed in 2012, and the refrigerator was replaced in 2024. The stove and microwave were updated in 2012, the dishwasher in 2019, and the dryer in 2016. This home exhibits magnificent attention to detail and offers stunning features both inside and out.
