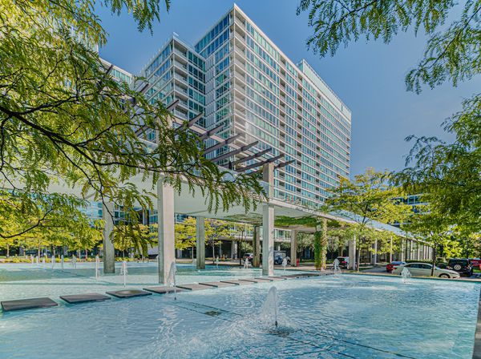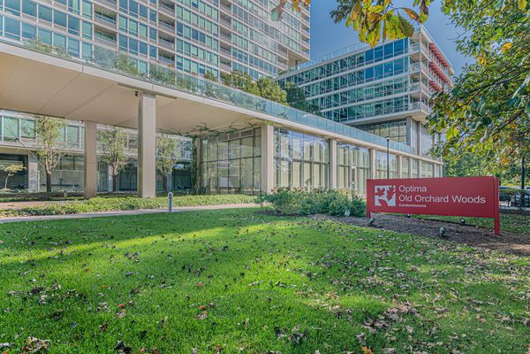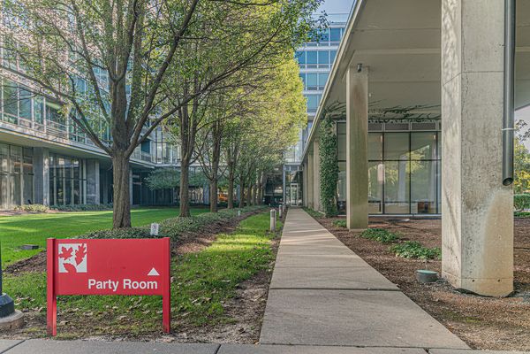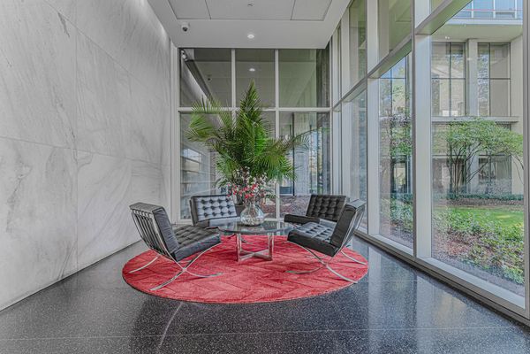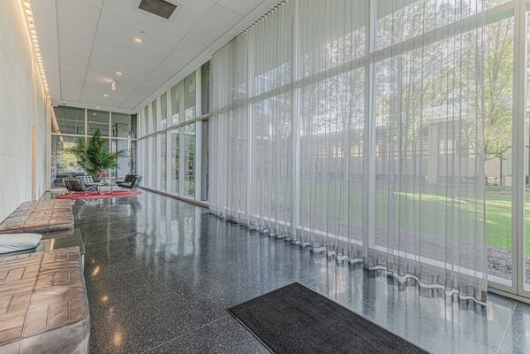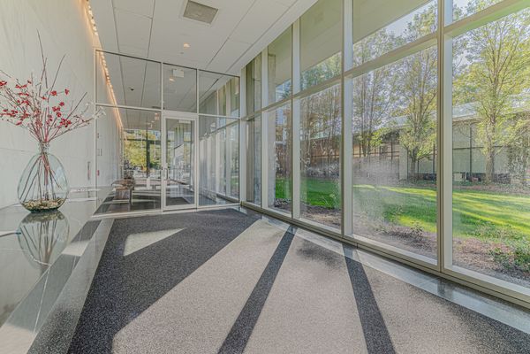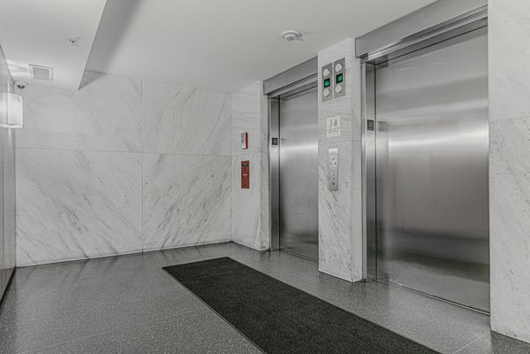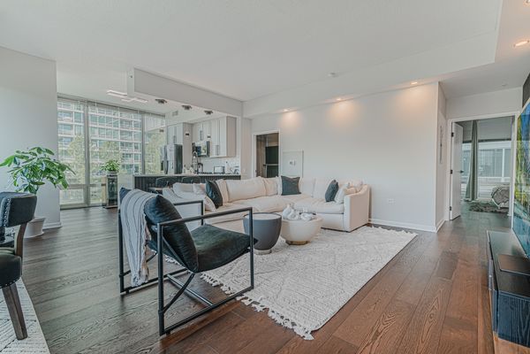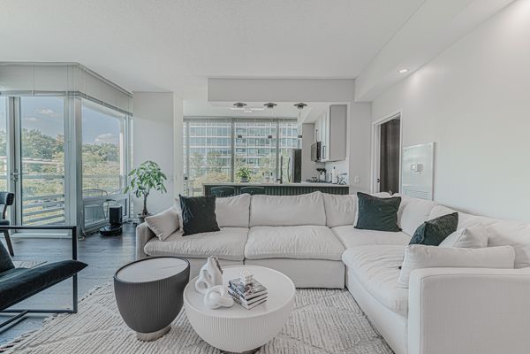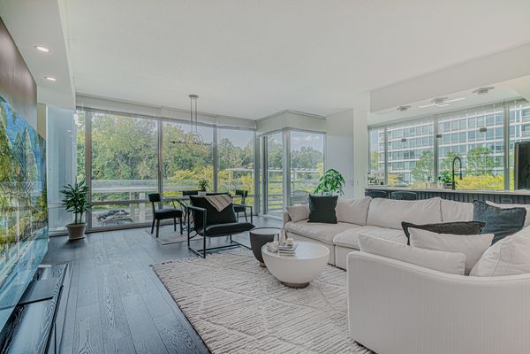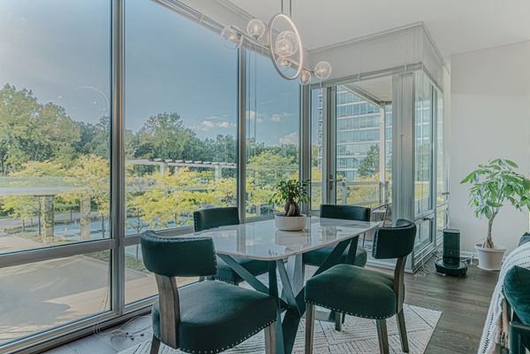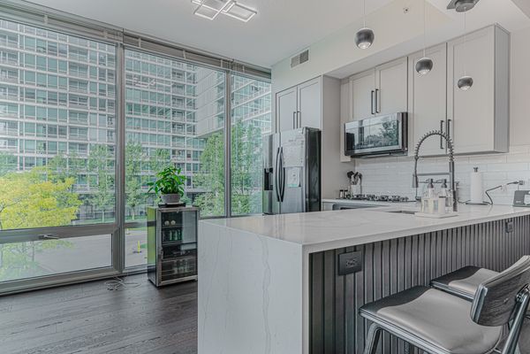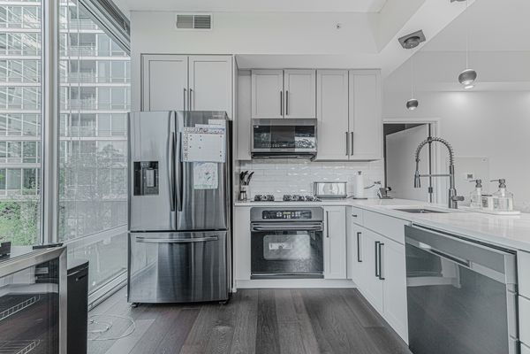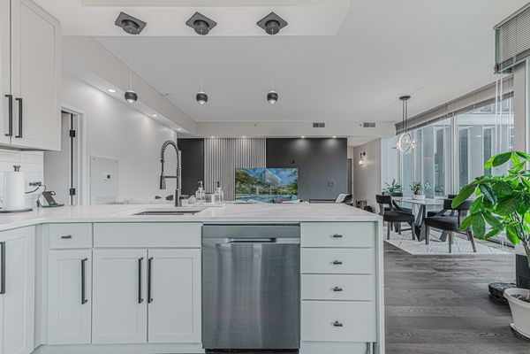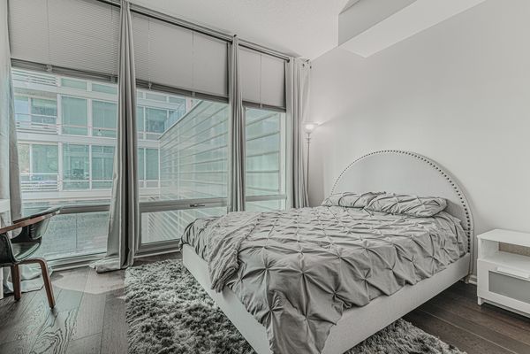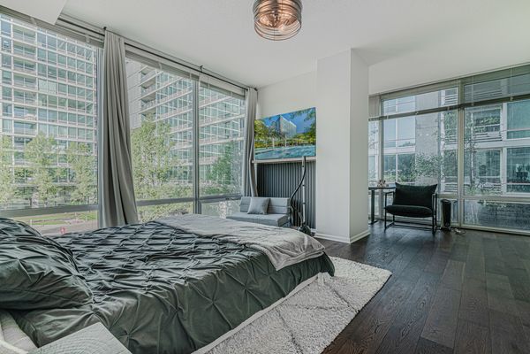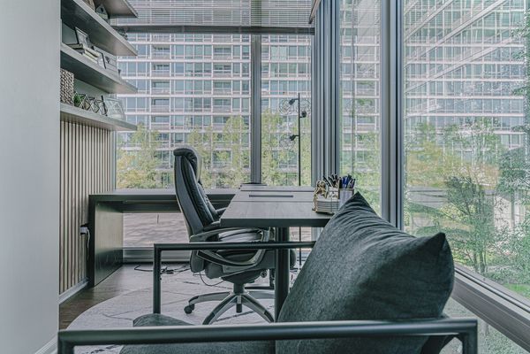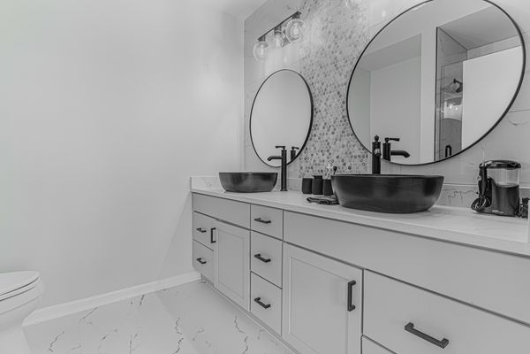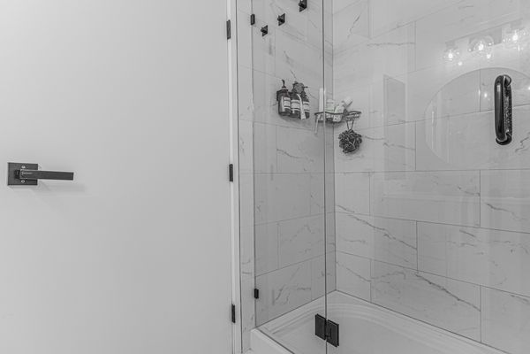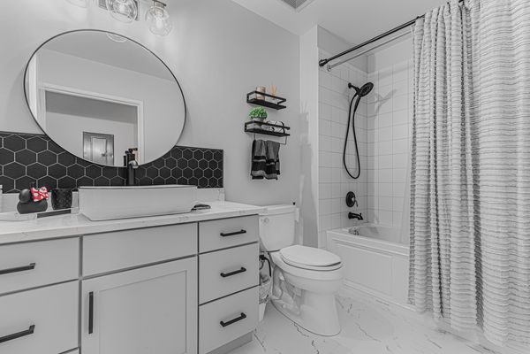9655 Woods Drive Unit 301
Skokie, IL
60077
About this home
Seller is prepared to reduce the interest rate for fortunate buyers by 2% below the current rate during the first year and by 1% below the current rate during the second year, provided the mortgage is secured through our preferred lender (known as the Two-One Buy Down). Step into luxury living at Optima Old Orchard Woods! This exceptional corner unit boasts a myriad of coveted features, making it the perfect choice for those in search of a lifestyle marked by ease and enjoyment. This sunlit 2-bedroom, 2-full-bath open concept residence is a haven of sophistication, offering breathtaking north and west treetop views from its prime location overlooking the expansive new sun deck. The recently renovated kitchen is a culinary masterpiece, showcasing state-of-the-art stainless-steel appliances, refined Quartz countertops, and exquisite cabinetry. The unit has been tastefully enhanced with a fresh coat of paint, lofty 10+ foot ceilings, and custom closet systems in both walk-in closets. Each room is adorned with beautiful accent walls, and an updated office nook adds a touch of modern functionality. No detail has been spared in the meticulous upgrades, including new recessed lighting, doors, trim, doorknobs, showers, sinks, and stunning brand-new hardwood floors throughout. With a pool just down the hall, tennis courts a stone's throw away, and a 19th-floor exercise room, the conveniences are unparalleled. This residence is an embodiment of turnkey elegance, offering an abundance of reasons to fall in love with your new home - and no work to be done.
