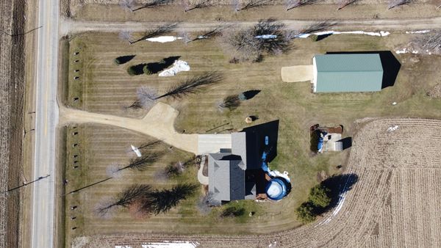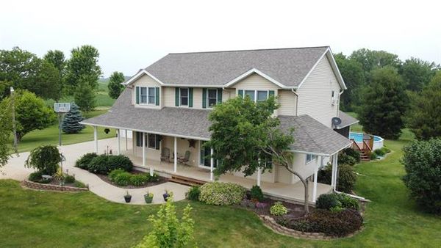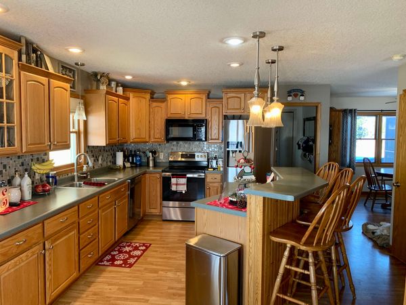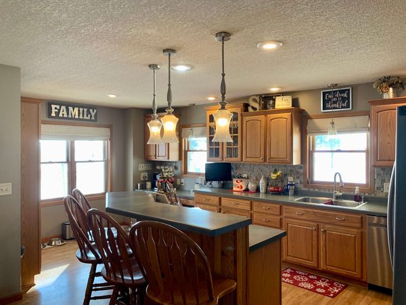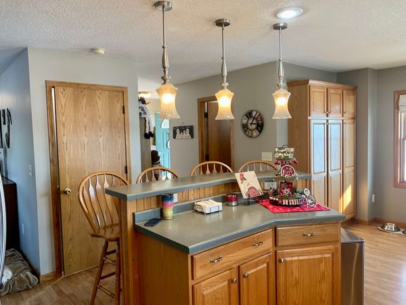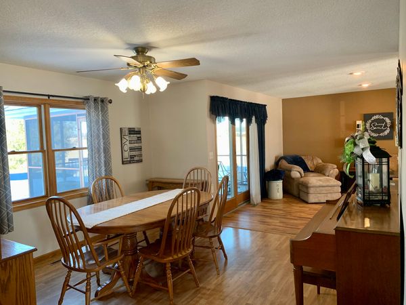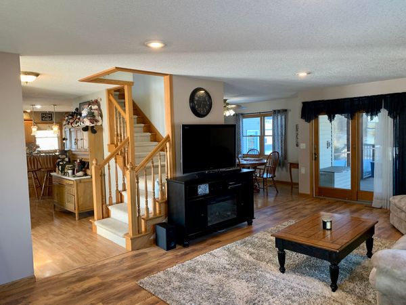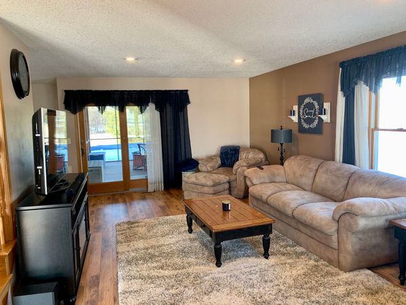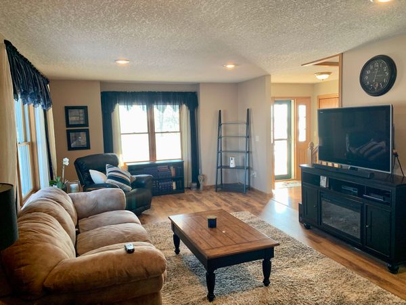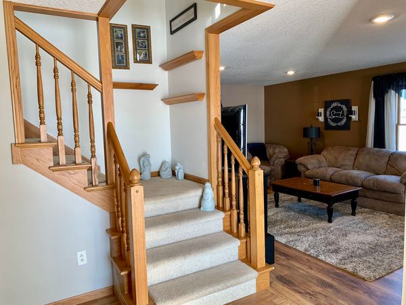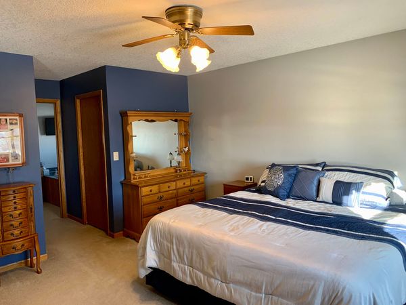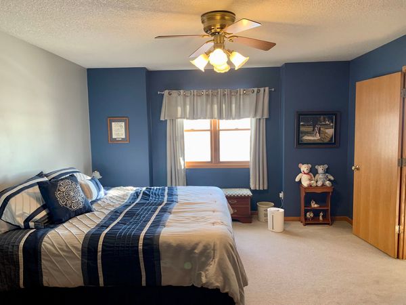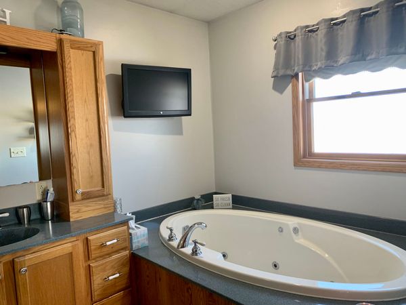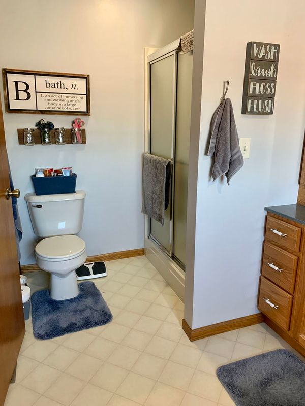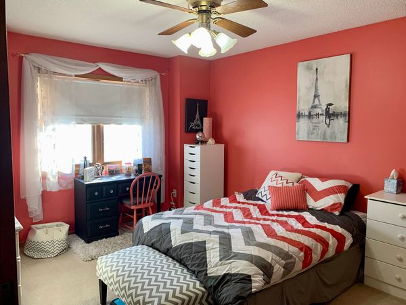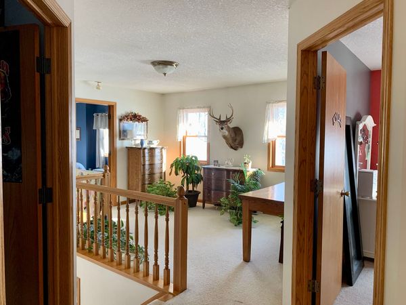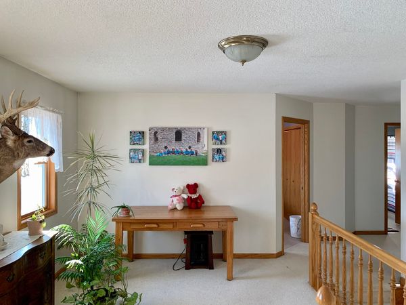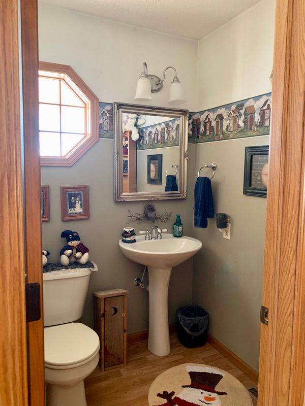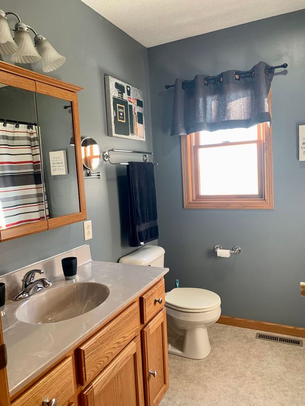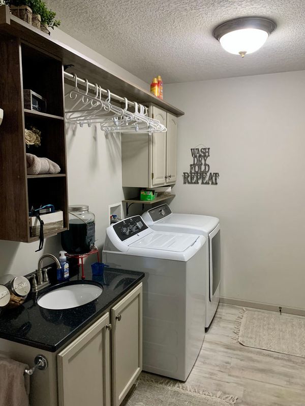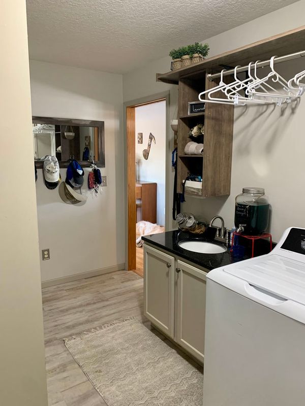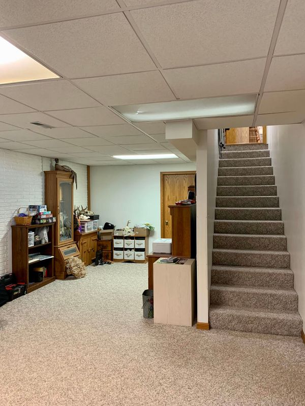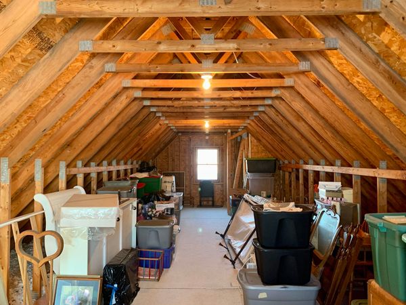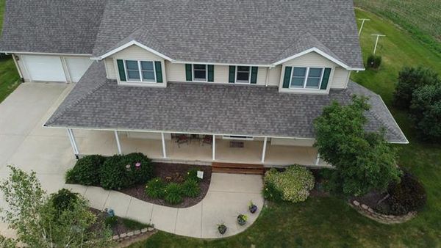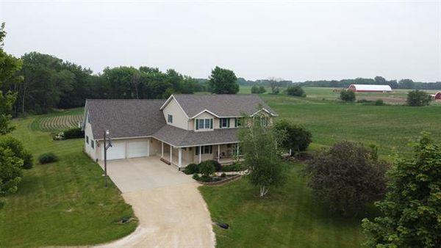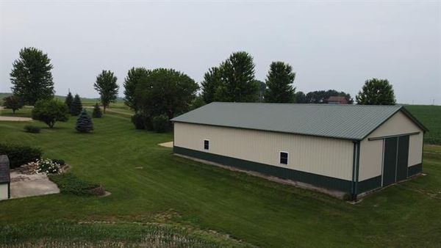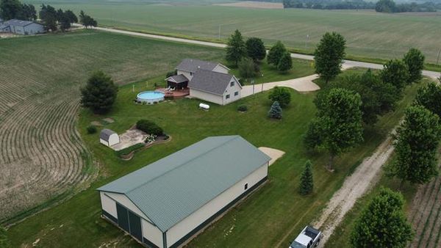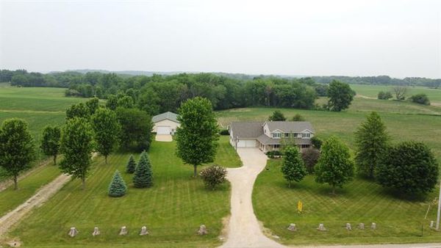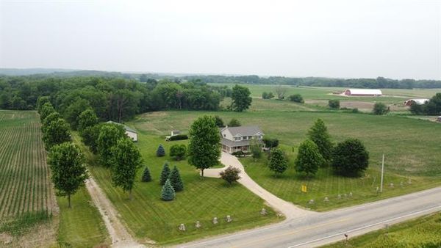9652 Union Grove Road
Morrison, IL
61270
About this home
Rural living at its finest with this classic two story country home situated on 21.91 +/- quiet and private acres. This one owner 3 bed, 2.5 bath bath home boasts 2, 100 sq. ft of livable space and has been cared for and maintained to the highest degree by the owners since its completion in 2000. The sprawling wraparound covered porch grabs your attention from the moment you pull into the driveway and is sure to welcome you as you approach the front door. Highlighting the main floor is the large and open kitchen with custom Oak cabinetry and dine in island with enough space to seat four. A sliding door off of the spacious living room grants access to the ultimate backyard entertaining area with a comfortable screened-in porch and approximately 360 sq ft of deck around an above ground pool. Rounding out the main floor is a formal dining room, a half bath, and a combination mudroom/laundry room that leads out to the 2.5 car garage. On the second floor you will find all three bedrooms including a large master bedroom with a private bath, a second full bath, an open reading or sitting room, and a bonus unfinished loft above the garage that could be utilized for storage or finished to become a second living room. The lower level is partially finished with a second living room and unfinished space with utilities and storage. Plumbing has been roughed in downstairs for an additional full bath. A 40 X 72 metal pole building with an overhead door, sliding door, and walk in door is sure to provide all of the covered space you need for your tools and toys. Approximately 12.27 acres are currently in row crop production and could likely continue to be cash rented or could be utilized for a number of other possibilities such as food plots, gardens, horse pasture or an orchard. The balance of the acreage is wooded and is frequently visited by the local wildlife including deer and small game. The property is conveniently located just 50 minutes from the Quad Cities, 2.5 hours from Chicago, and less than 5 miles from the banks of the Mississippi River for excellent boating, fishing and hunting opportunities. Rural homes with acreage are hard to find and do not come available often, don't miss your opportunity to secure yours! Please allow 24 hours notice for showings. House roof was replaced in 2021. Boundaries that are drawn do NOT represent a survey.
