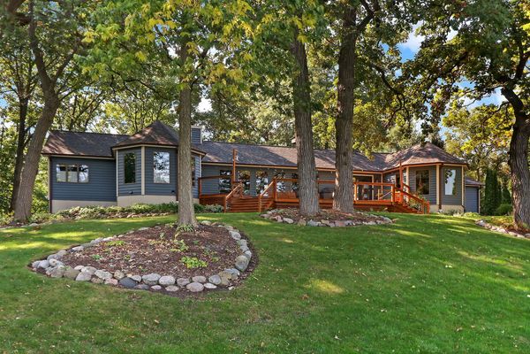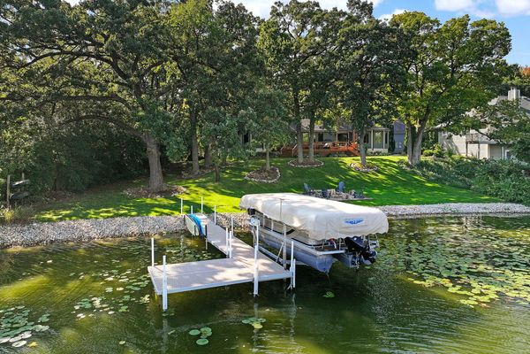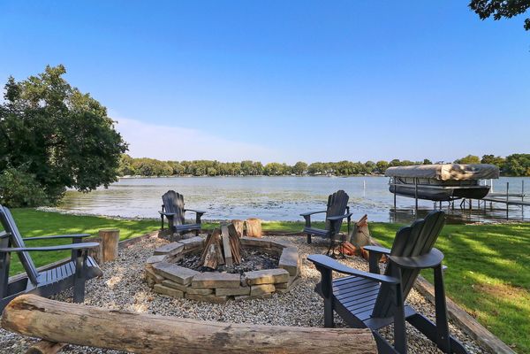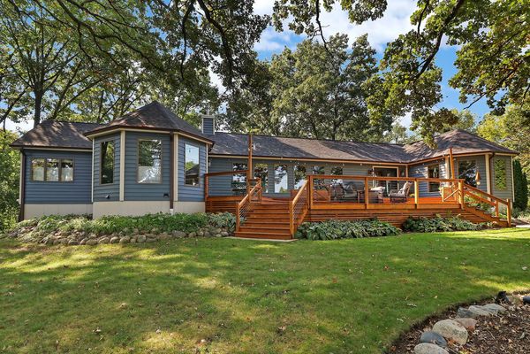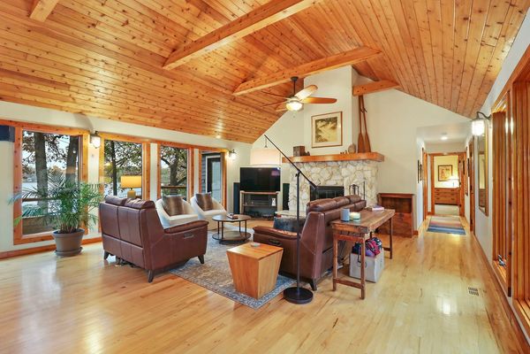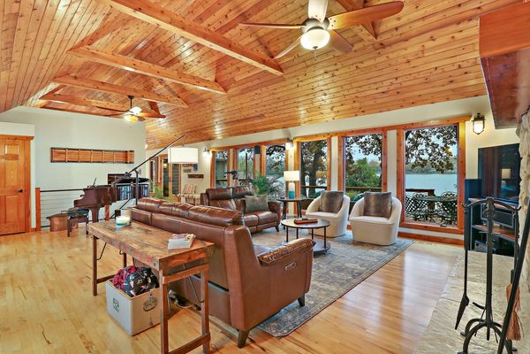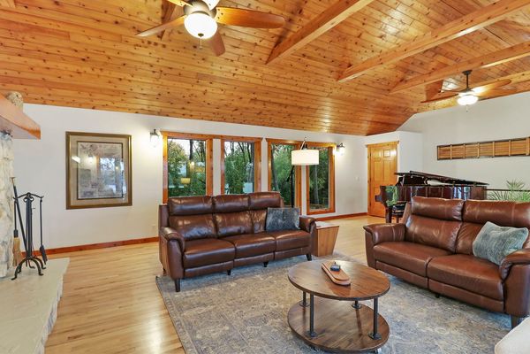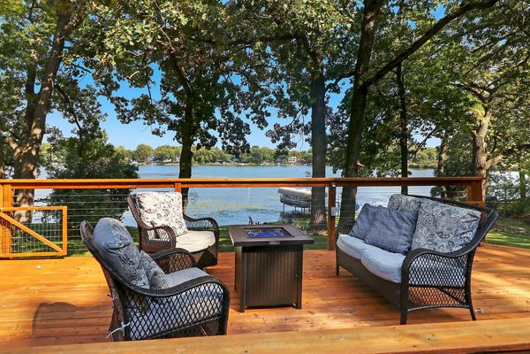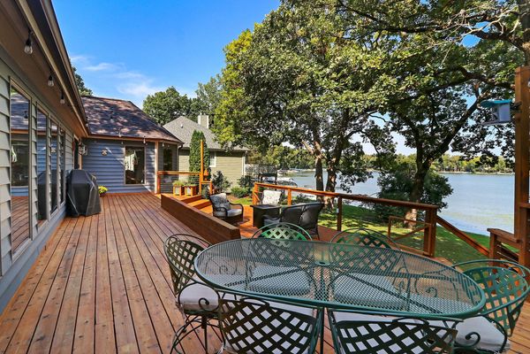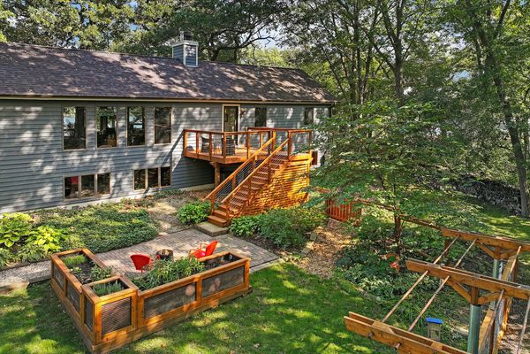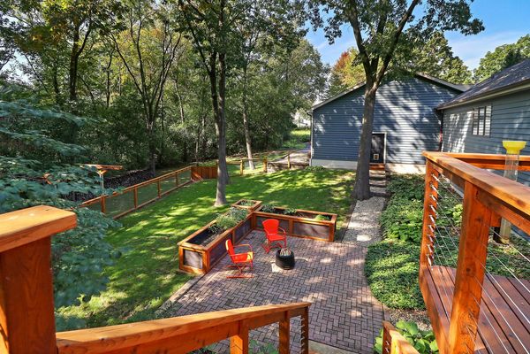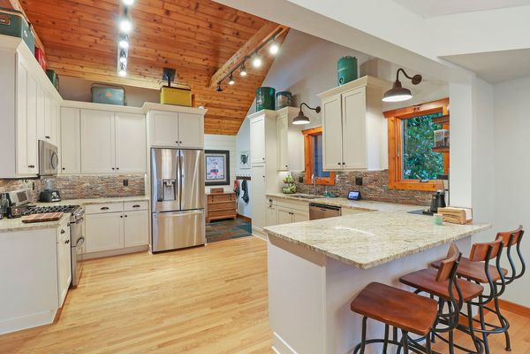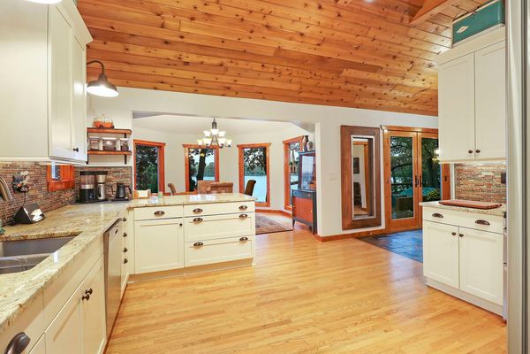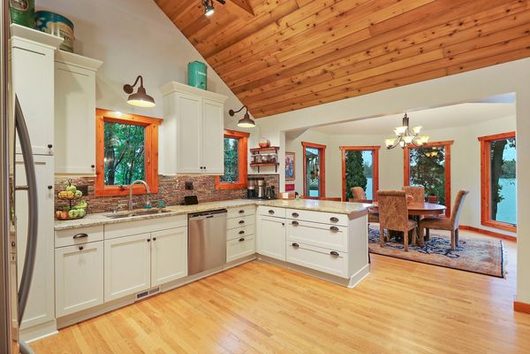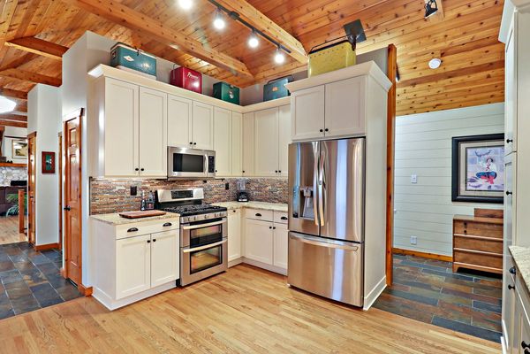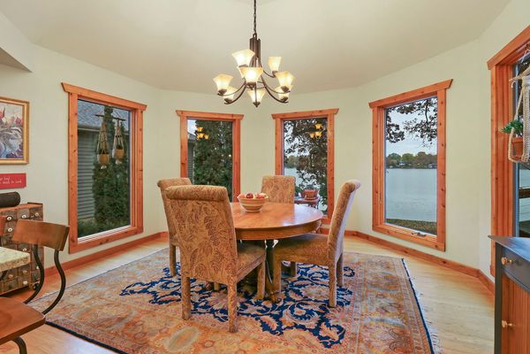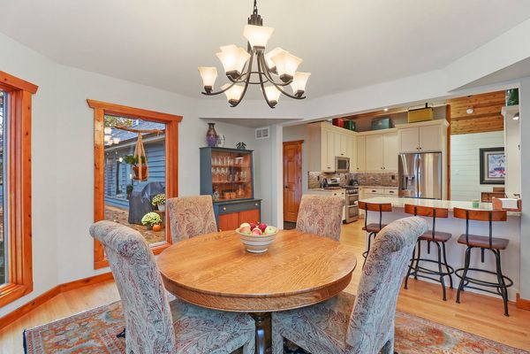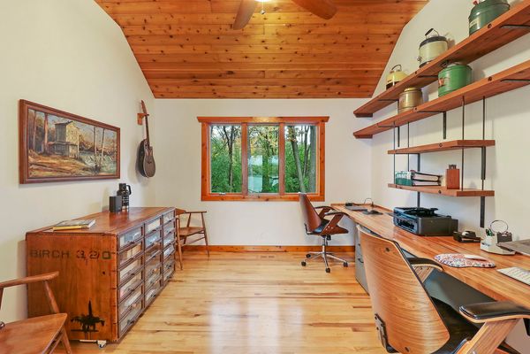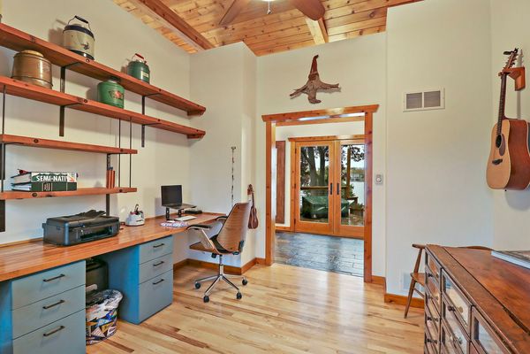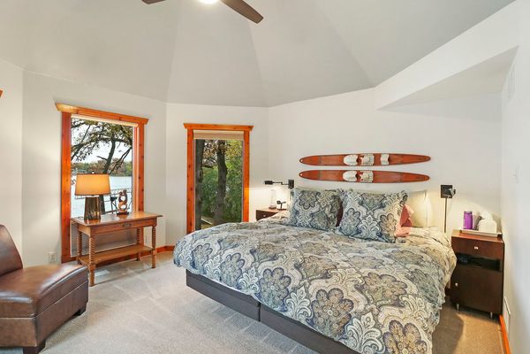965 W Shore Drive
Fox Lake, IL
60020
About this home
This Dunns Lake waterfront home is a hidden gem nestled in a serene, wooded setting. The centerpiece of the home is its magnificent great room, where a grand marble fireplace with a custom mantel and rustic beams invites cozy gatherings and warmth on chilly evenings. Floor-to-ceiling windows frame breathtaking views of both the serene lake and the surrounding woods. The great room provides access to both front and back decks and patio, offering seamless indoor-outdoor living and entertaining spaces. The kitchen is tastefully appointed with a welcoming breakfast bar, granite, and an abundance of cabinets and counter space for culinary creativity. Custom pull-out drawers in the pantry ensure organization and accessibility. A separate dining room with lake views is sure to impress your guests. The main floor primary bedroom reigns supreme with its stunning lake views and vaulted ceiling that add a sense of airiness and luxury to the room. You will also appreciate the custom walk-in closet and door that opens onto the deck. The bathroom is a true sanctuary, boasting features that exude opulence and attention to detail. Two custom vanities are equipped with drawer dividers and under-cabinet lighting. The walk-in shower features two shower heads for a spa-like experience, while a soaking tub allows you to unwind with the most breathtaking views. The heated bathroom floors will keep you comfortable. The main level also houses the laundry room, 2nd full bath, 2nd bedroom and office with cherry butcher block counter and custom shelving. The English basement offers a family room with a quaint bar, creating the perfect space for relaxation and entertaining. You will also find 3 additional bedrooms, each with spacious closets and organizers for efficient storage, and a full bath with two custom sinks and a walk-in shower. For the DIY enthusiast, there's an amazingly well-thought-out and organized workshop with 240 power source. Storage is never a problem, as there is a dedicated storage room to keep everything tidy and accessible. This home sits on 97 ft. of Dunns Lake shoreline, allowing you to enjoy the water at your doorstep. A lakeside fire pit provides a cozy spot for gatherings and s'mores.
