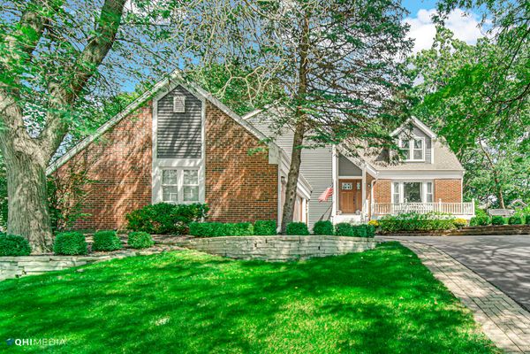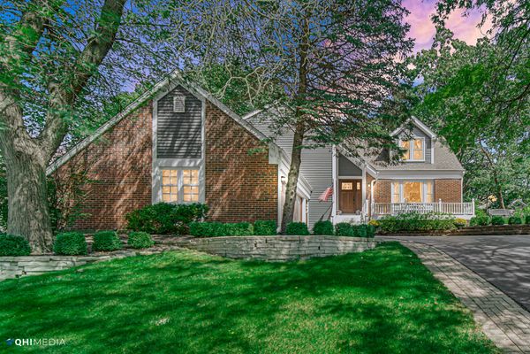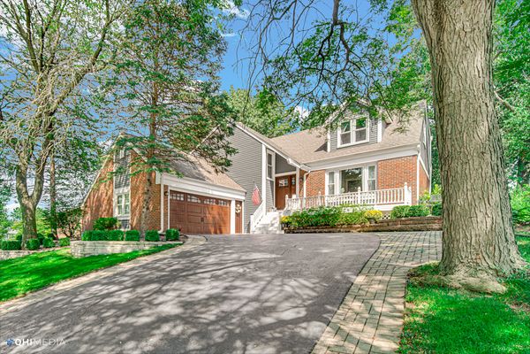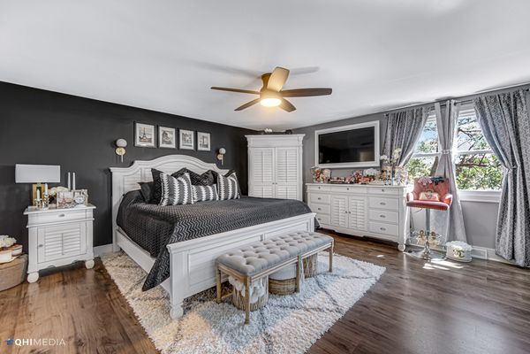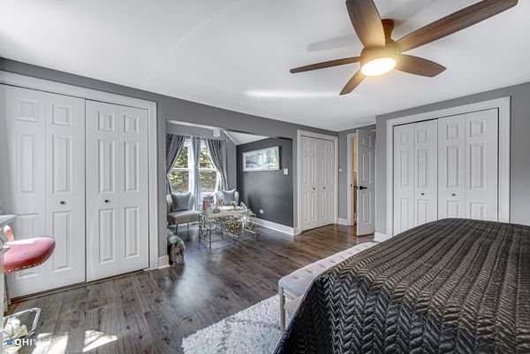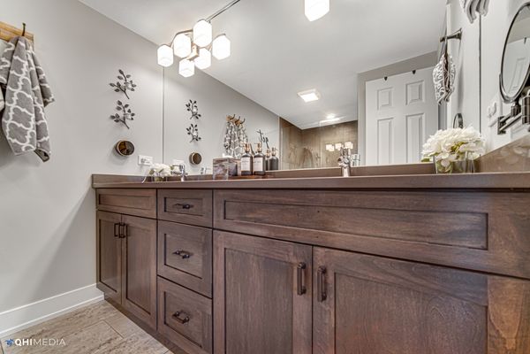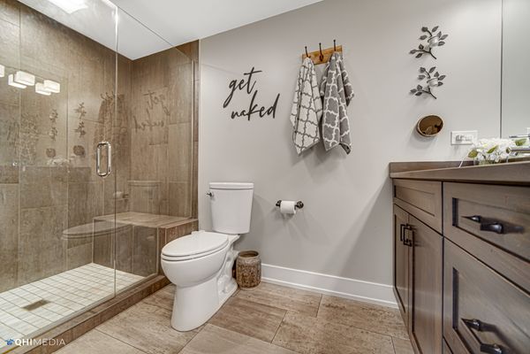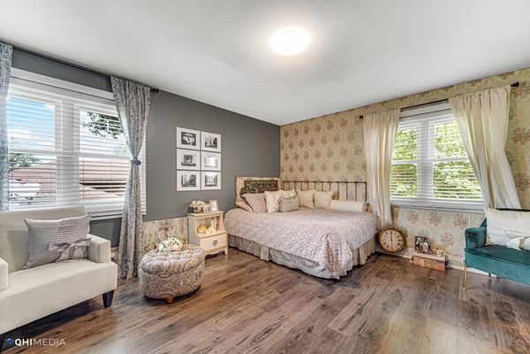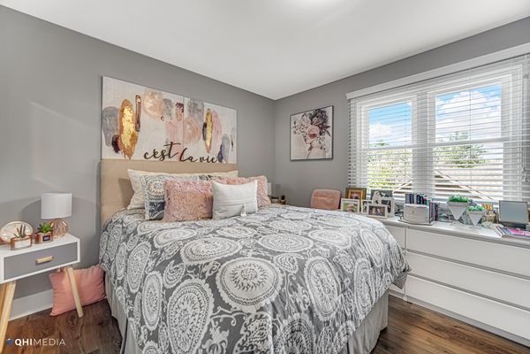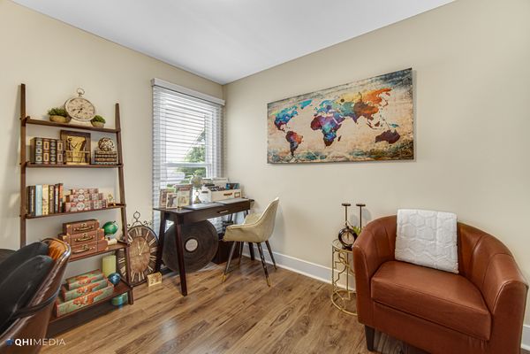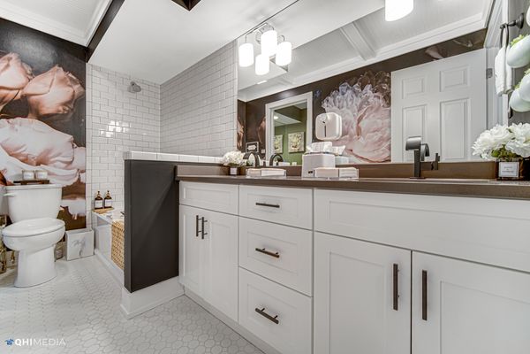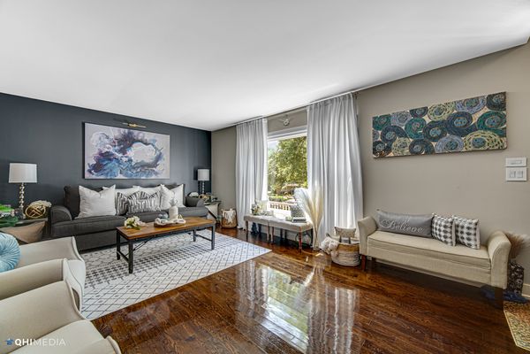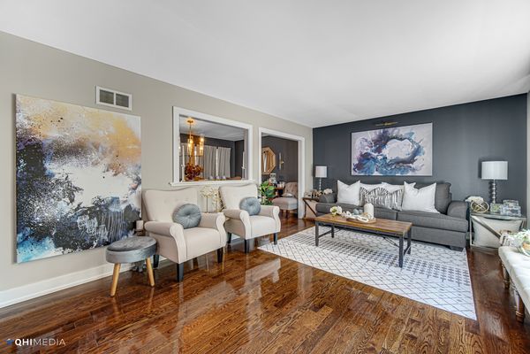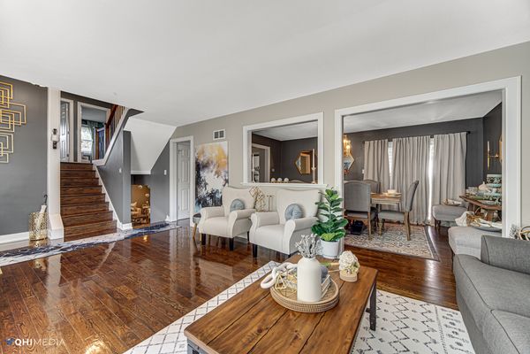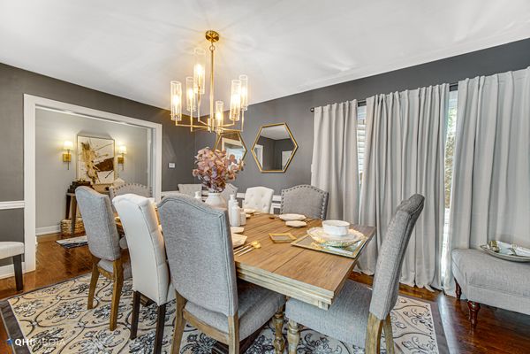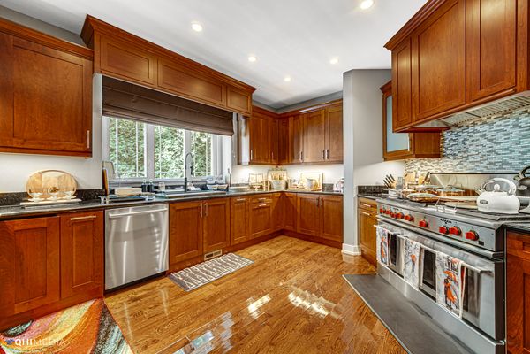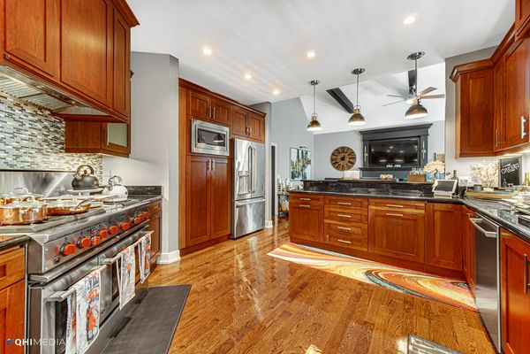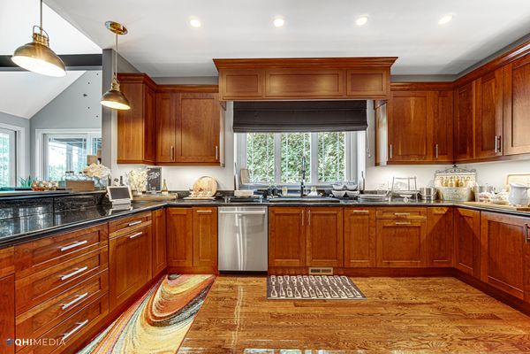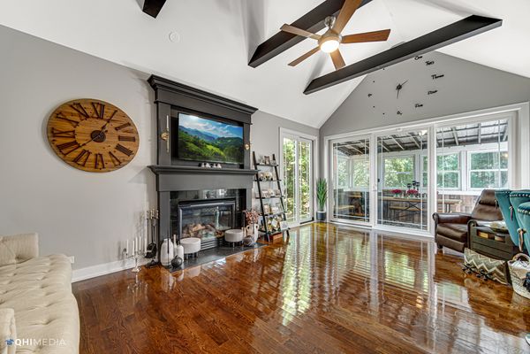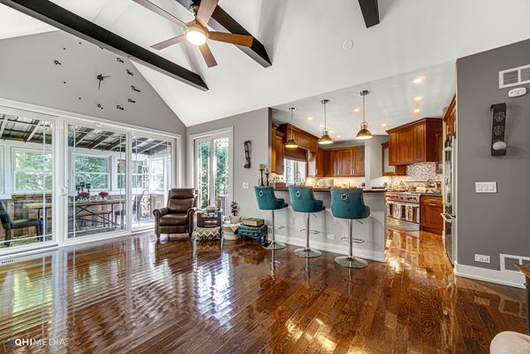9647 Wooded Path Drive
Palos Hills, IL
60465
About this home
Don't miss this beautifully updated and meticulously maintained home in an amazing location near the beautiful Forest Preserve and miles of trails! This charming property boasts a range of recent upgrades that enhance both its functionality and aesthetic appeal. A gorgeous open floor plan with the kitchen overlooking the great room and delightful 3-season room that has been seamlessly added providing a perfect spot to relax and enjoy the changing seasons. The basement, finished in 2016, has been transformed into additional living space, complete with a well-defined laundry/storage room, though it remains unfinished, offering the opportunity for customization to suit your needs. Two fireplaces one in the basement just refreshed at the end of last year and the great room fireplace has a modern all-glass face look. The flooring in the 4 bedrooms has been recently updated with high-quality faux wood laminate, giving a modern and cohesive look to the entire space. Additionally, the interior has been freshly painted in 2021, creating a clean and inviting atmosphere for you and your guests. Outside, the property has been professionally landscaped, adding to its curb appeal and providing a serene outdoor space for your enjoyment. With all these updates and thoughtful touches, this home is ready for you to move in and start making memories. Note: brand-new garage service and mudroom doors made of durable metal, installed in 2022. The garage door, which was also replaced in 2018, perfectly complements the new front door installed in 2015, creating a cohesive and stylish entryway modern convenience meets timeless charm. Schedule a viewing today and experience the beauty and functionality of this lovely home for yourself!
