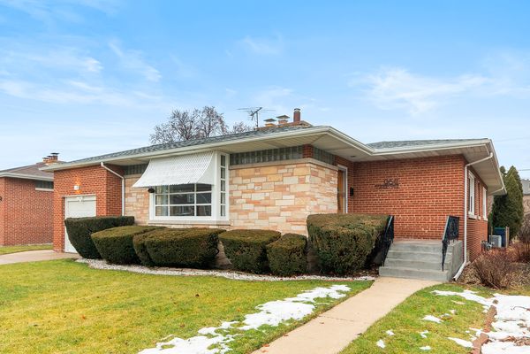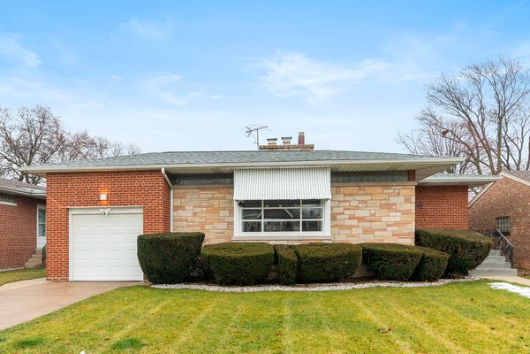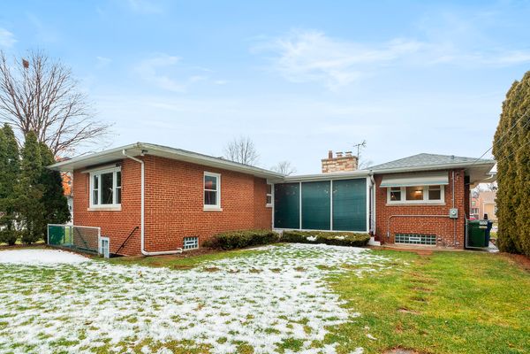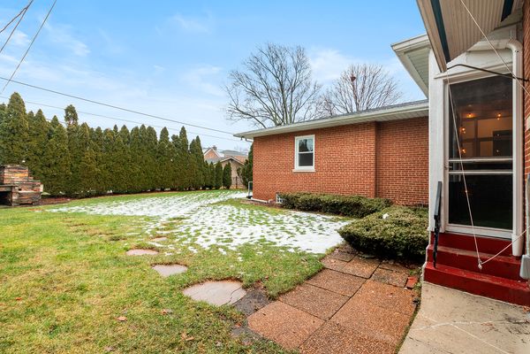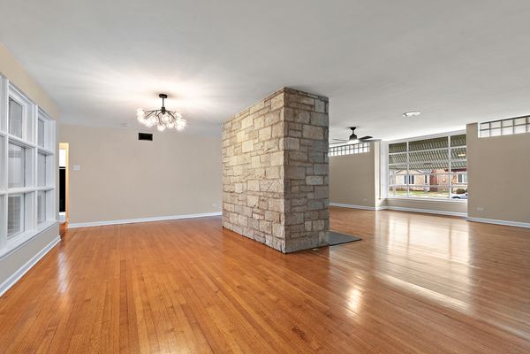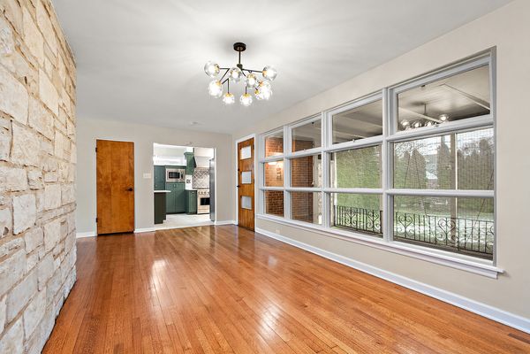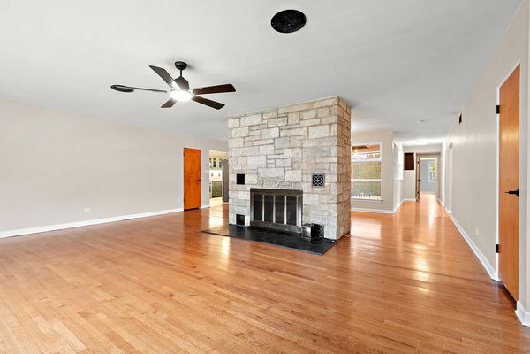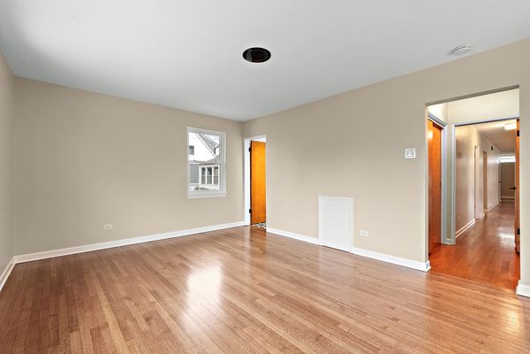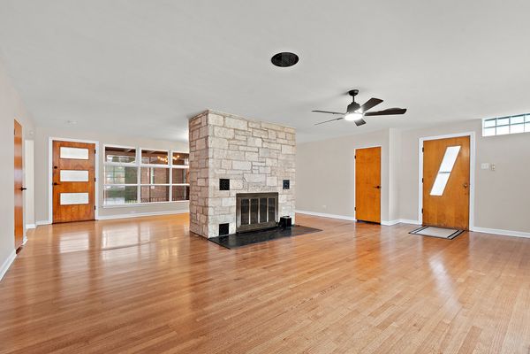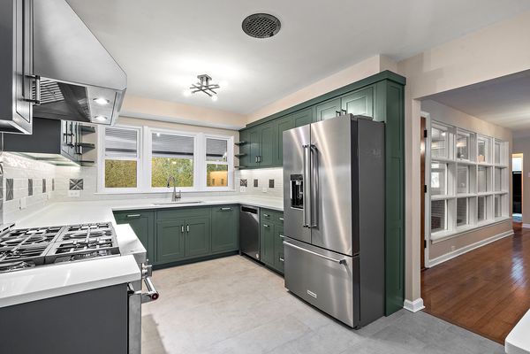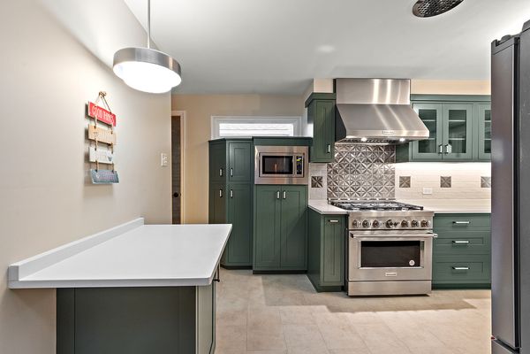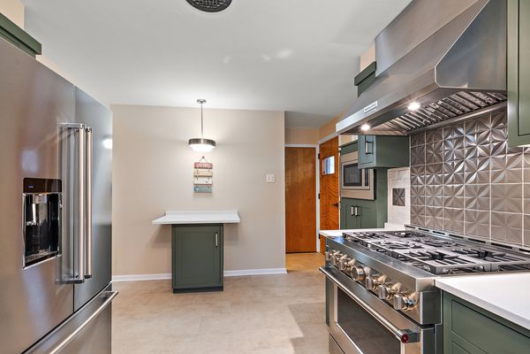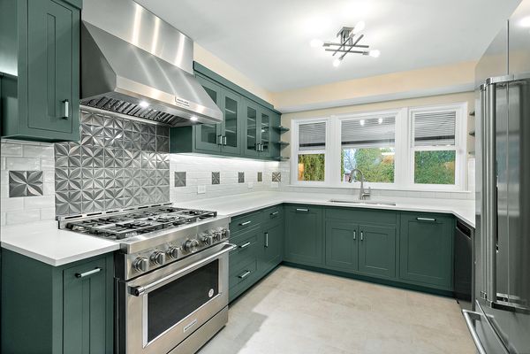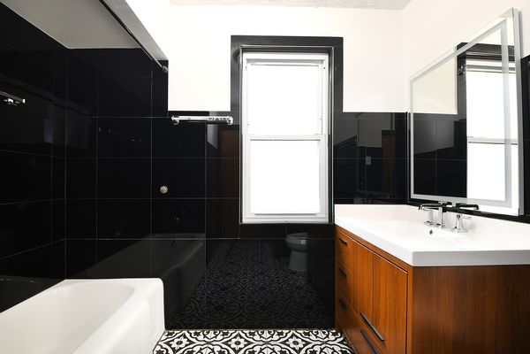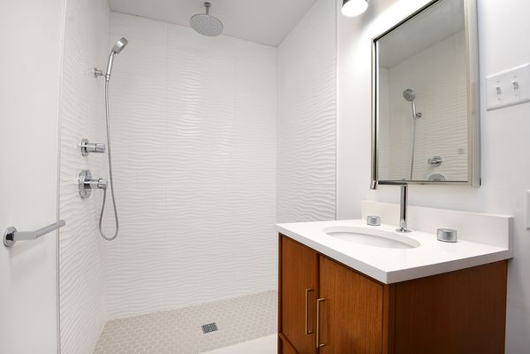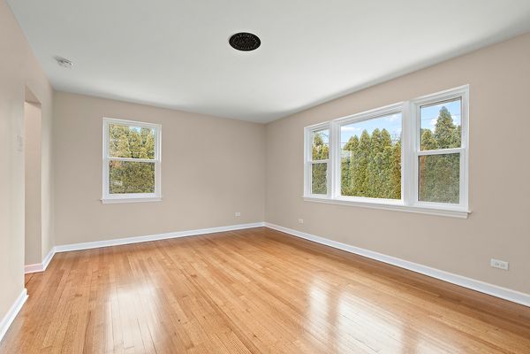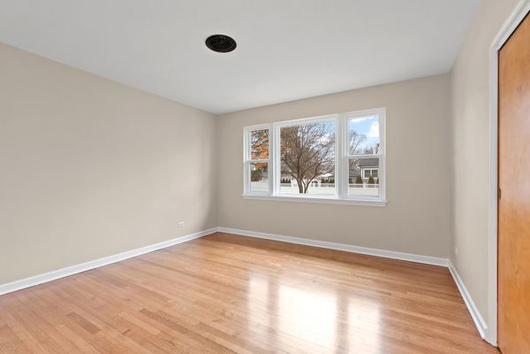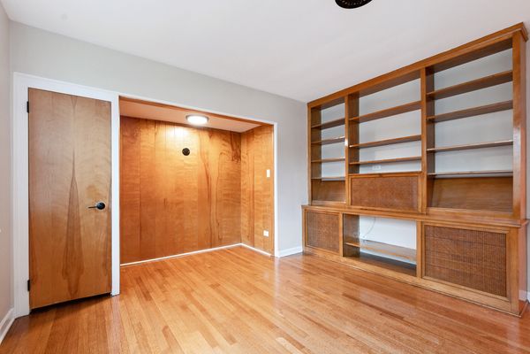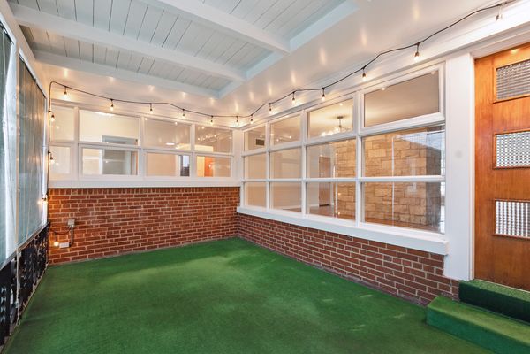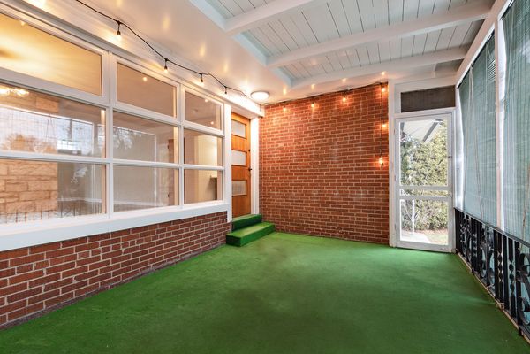9641 S Avers Avenue
Evergreen Park, IL
60805
About this home
Introducing this stunning mid-century modern raised ranch home at 9641 S Avers in the desirable Evergreen Park neighborhood. This architectural gem captures the essence of the mid-century era with its sleek lines, open floor plan and abundance of natural light. Solidly constructed with brick and cinder block. As you step inside, you are greeted into a spacious living room featuring a limestone fireplace, freshly finished hardwood floors and large windows. The open concept layout seamlessly connects the living room, dining area and kitchen. The kitchen is a culinary enthusiast's dream, featuring brand new commercial grade Pro Series KitchenAid appliances with warranty, beautiful new quartz counters, custom designed Amish oak cabinets with pullouts and mixture of glass and solid panel doors adding to the character of this professionally designed kitchen. The master suite is complete with any en-suite bathroom and ample closet space. The other 2 generously sized bedrooms share a well appointed bathroom. Step out into the three seasons room that over looks the beautiful backyard with natural tree lined fence. Perfect for outdoor dining or relaxing in peace and privacy. A massive full basement with teak wood ceilings is waiting for your vision. Total square footage with basement is 4, 220. With a timeless mid-century design and modern amenities, this home is a rare find. Don't miss the opportunity to own this exceptional home. Schedule a showing today and experience the beauty of this architectural masterpiece. Central A/C, radiant heat in floors, Roof 2020, new windows, heated garage and much much more.
