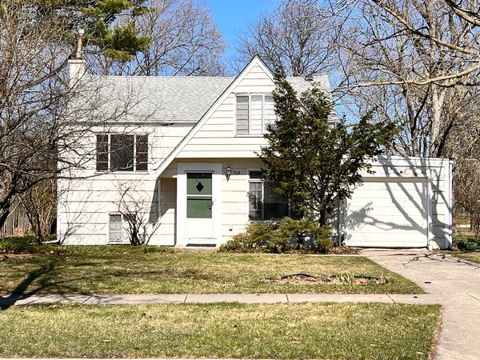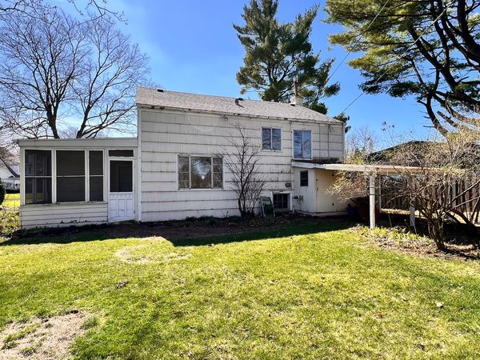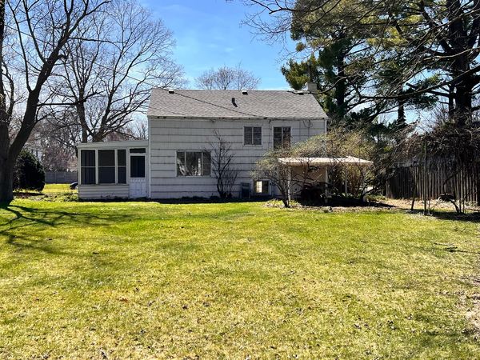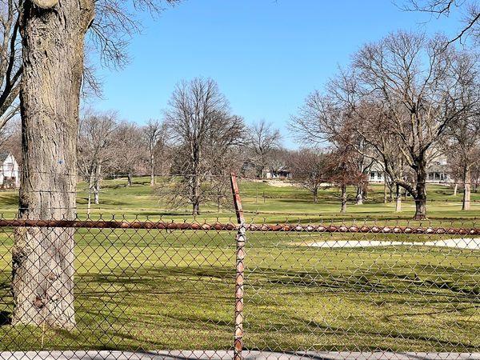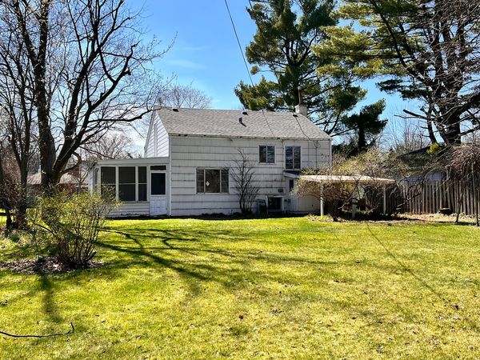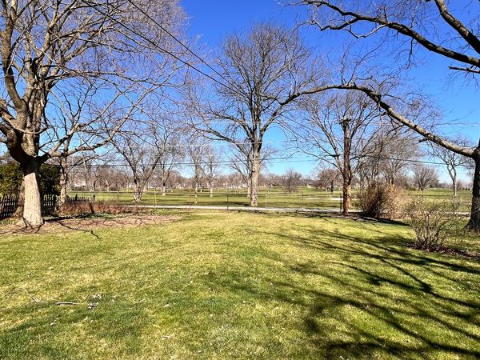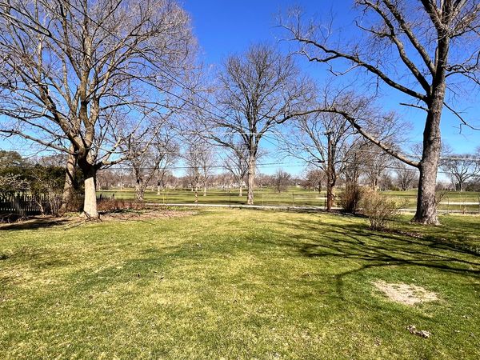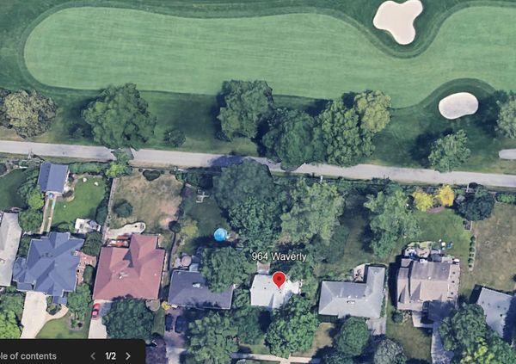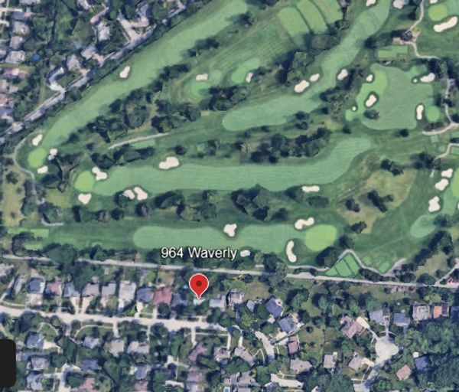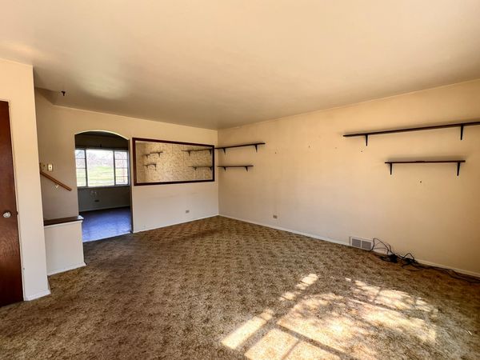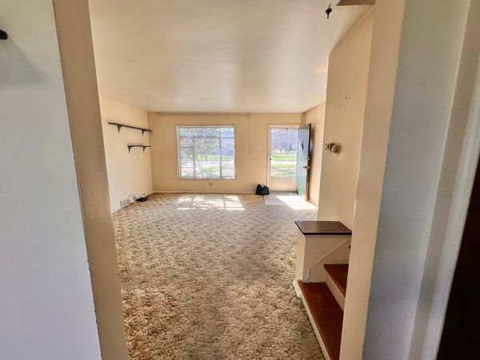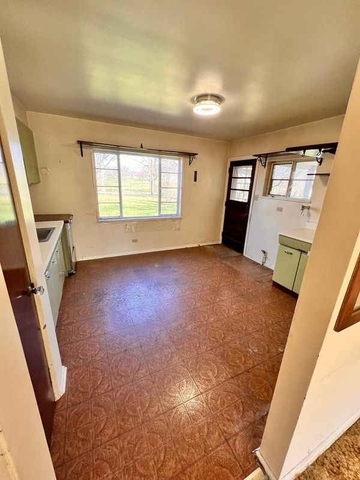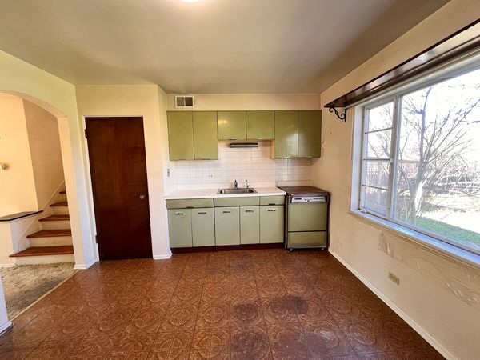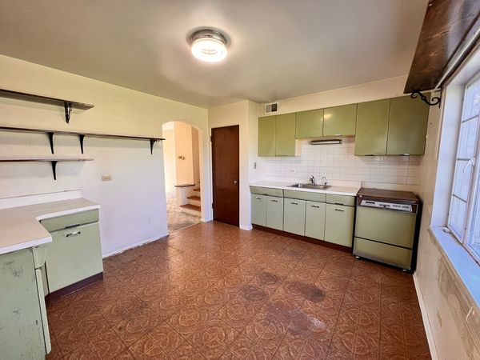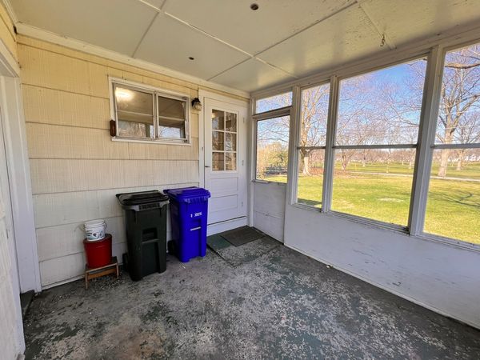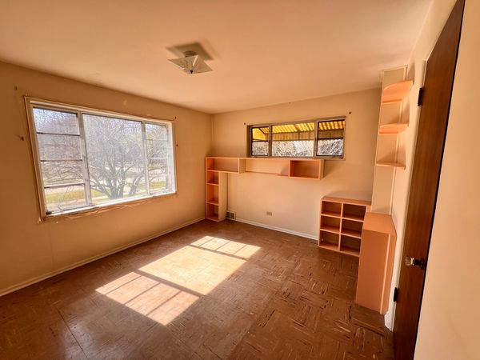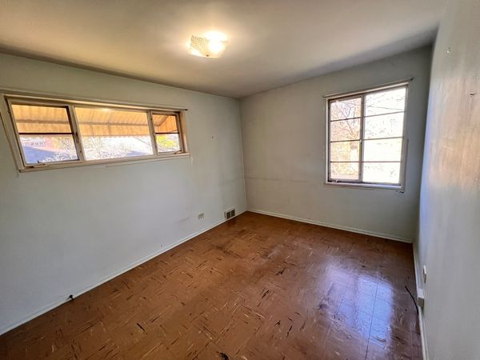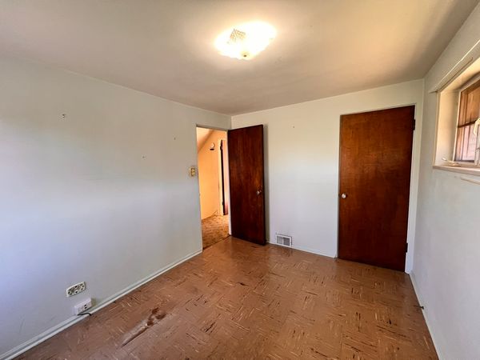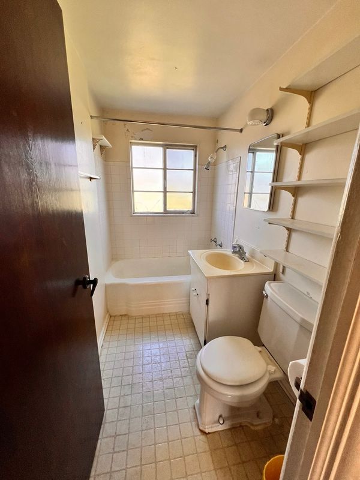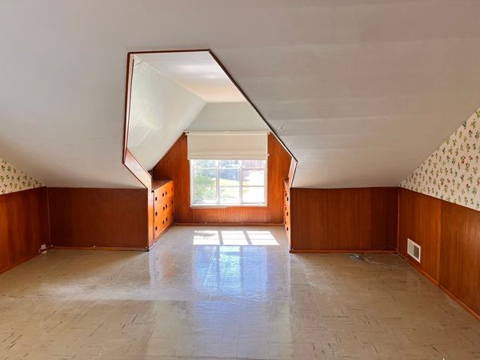964 Waverly Road
Glen Ellyn, IL
60137
About this home
This split level is in decent shape but in need of extensive TLC and some vision. In any event, it's on a stunning, hard to find buildable 69 x 169 lot within Ben Franklin School boundaries! This wonderful location offers gorgeous backyard views of Glen Oak Country Club's fairways and flagship clubhouse in the far distance. Imagine enjoying the changing seasons of the beautifully maintained GOCC grounds from your back deck, patio or the three seasons room of your new (or renovated) home without the responsibility of maintaining all that curated landscaping. It will be like a private retreat! 964 Waverly is just 5 minutes by car or a fun bike trip to downtown Glen Ellyn where there is a vibrant shopping and dining scene. Nearby are two great parks: Glen Oak and Marie Ulhorn President's Park as well as the Spring Avenue Dog Park. Equally close are terrific grocery store options and other every day services along nearby Roosevelt Road as well as quick access to I-355. The total package is here at 964 Waverly...the serenity of wide open spaces yet all the convienences of suburban living situated in a great neighborhood!
