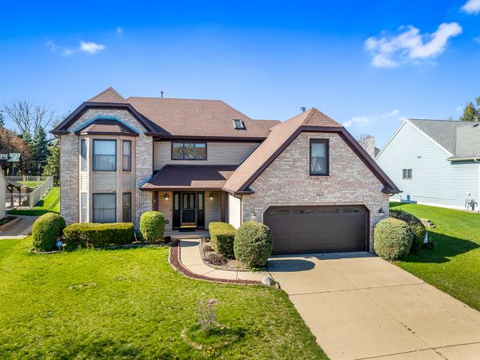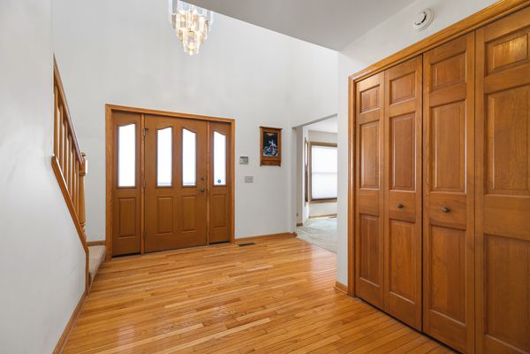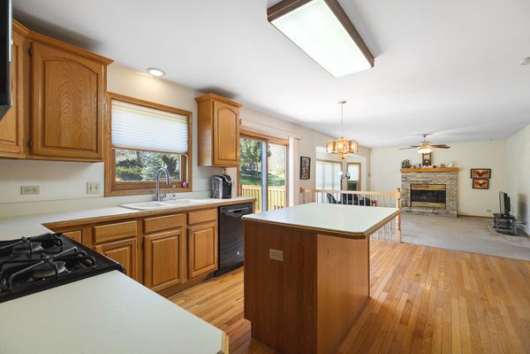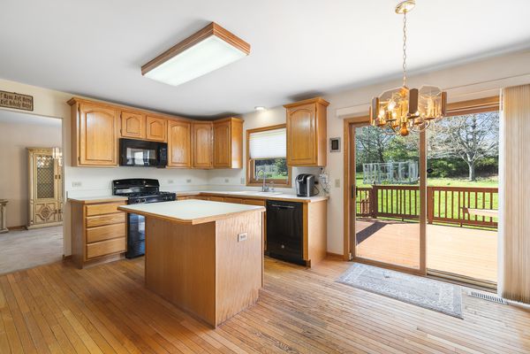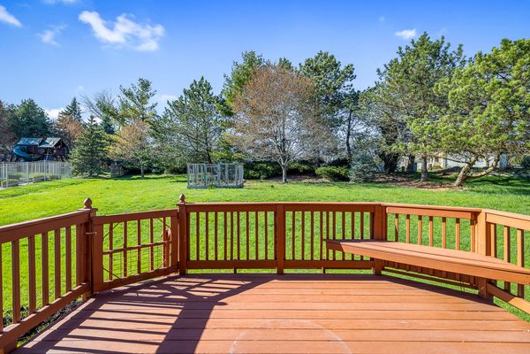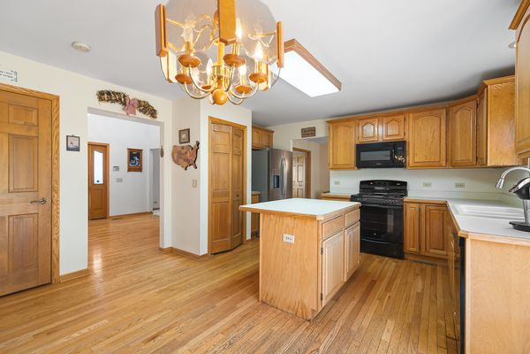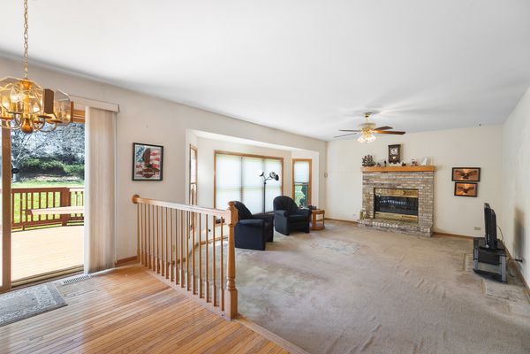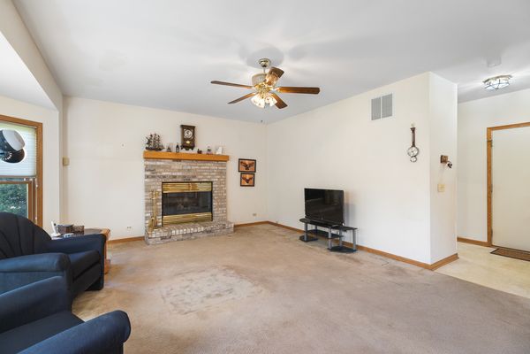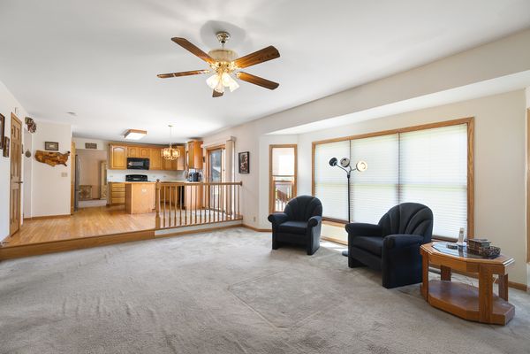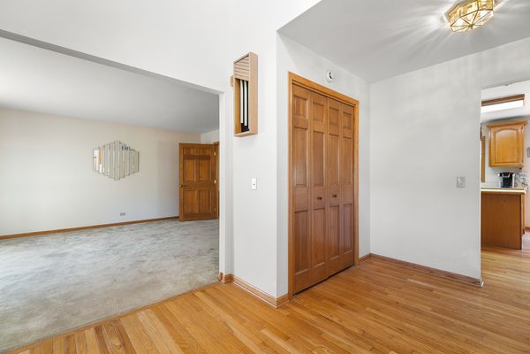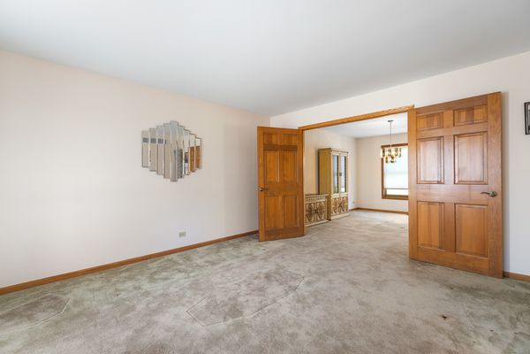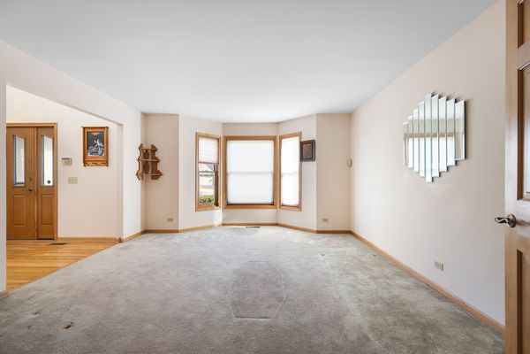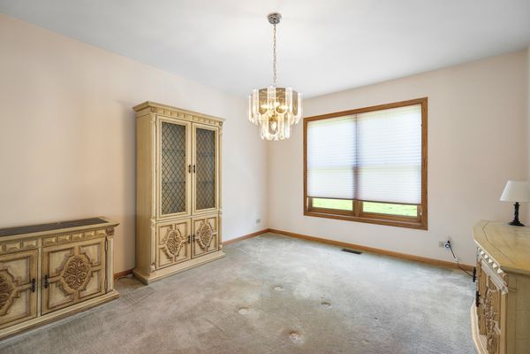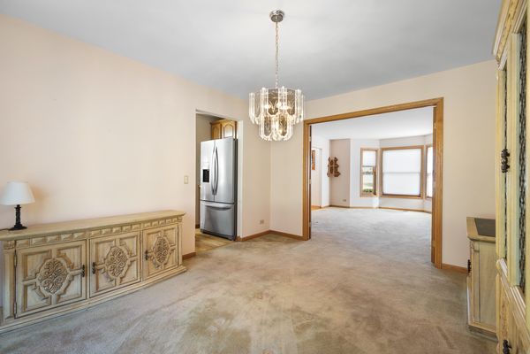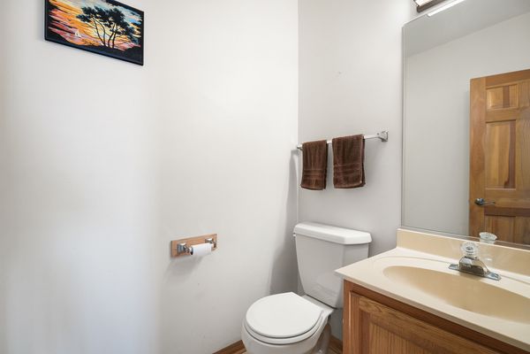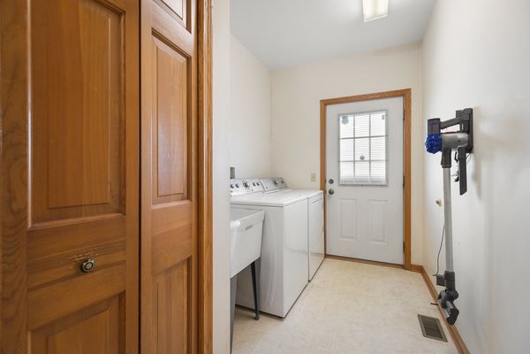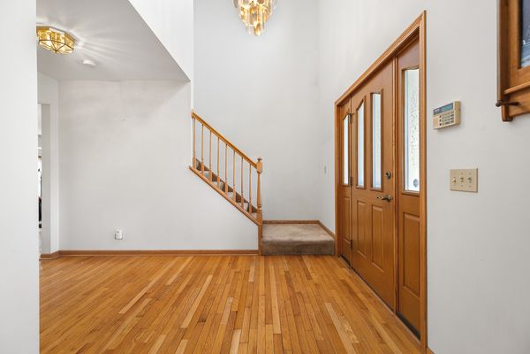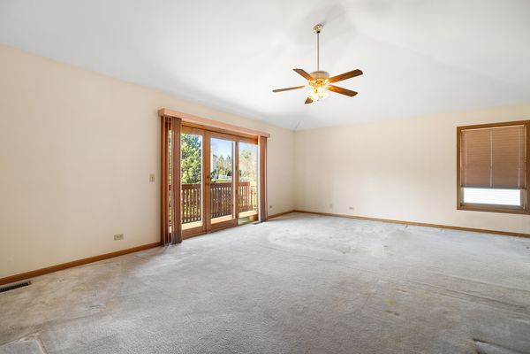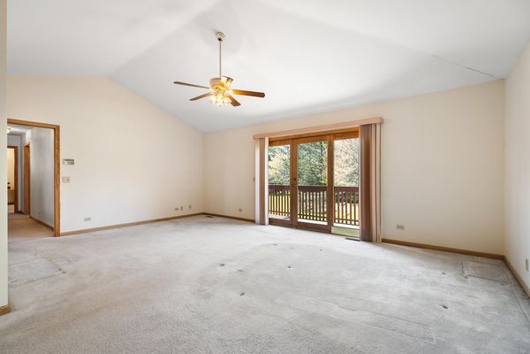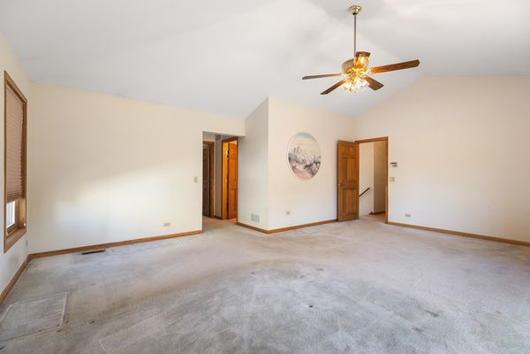964 Chancery Lane
Cary, IL
60013
About this home
This 1 owner home has lots of room to spread out. The large foyer leads you to the formal living room, up to the bdrms & into your eat in kitchen. The kitchen connects to a sunk in family room & a formal dining room which makes the main floor perfect for entertaining friends & family or hosting parties. The fireplace in the family room is a wonderful place to cozy up on a cold winter day. The patio doors lead to a nice deck & spacious backyard great for cookouts or relaxing on a summer evening w/ your favorite beverage. The primary bedroom is large & offers a huge walk-in closet that will allow you lots of options. The patio doors lead to a private deck to enjoy your morning coffee on while taking in the sounds of the local birds. The LL is a blank slate waiting for the new owner to make it their own, complete with several egress windows giving endless options. Set in an established neighborhood you are near recreational areas & restaurants. Come see this great family home.
