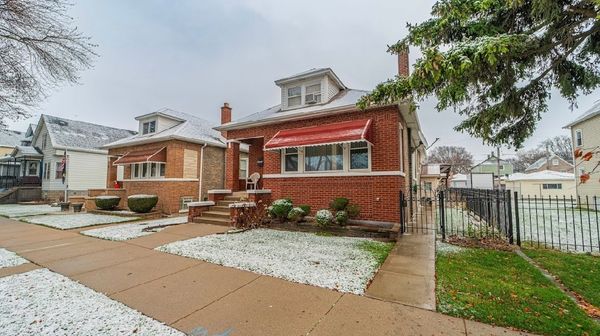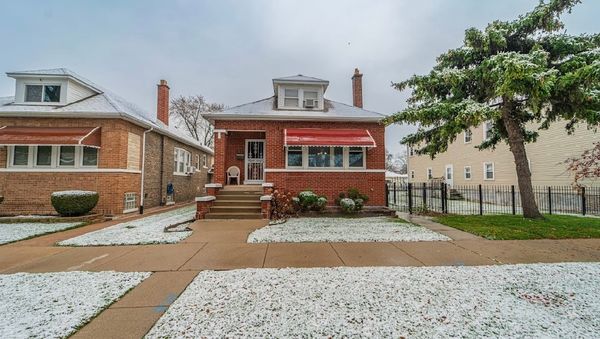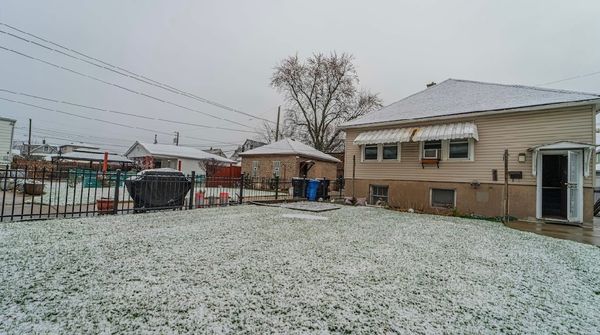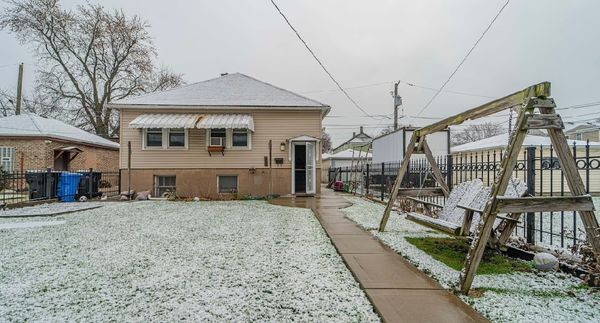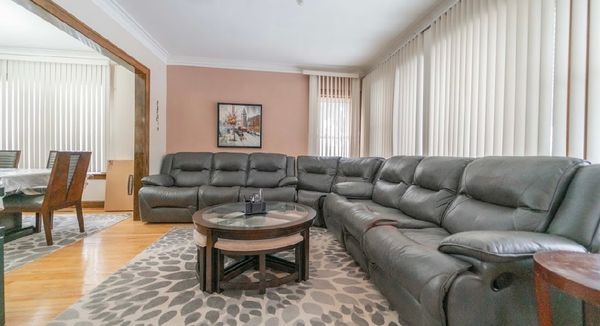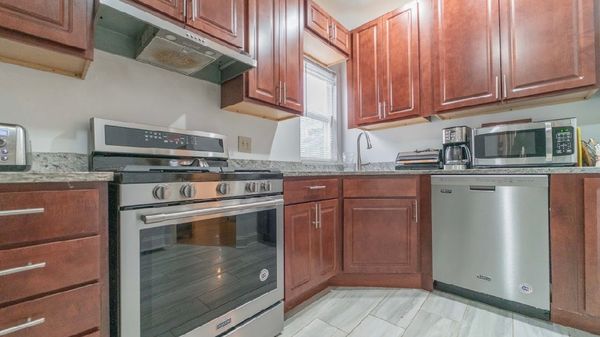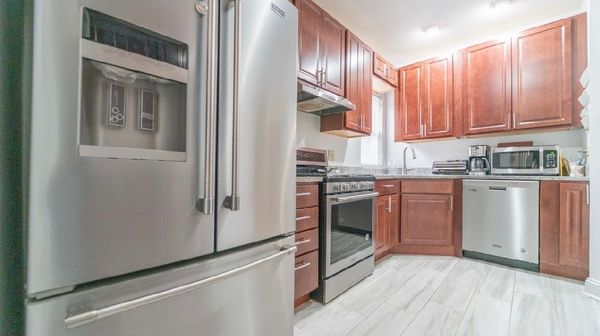9635 S Escanaba Avenue
Chicago, IL
60617
About this home
2 DWELLINGS FOR THE PRICE OF 1! Located in the desirable Vets Park area of the South Deering neighborhood. Meticulously maintained from front to back, brick & vinyl exterior, secured in wrought iron fencing takes this property's curb appeal to another level. The property features two separate units, each with its own distinct layout, offering versatility for its next owner. 4 Bedrooms, 3 Bathrooms-Single Family home boasts an updated kitchen with SS appliances, central air/heat, skylight window, large jacuzzi tub, and a finished basement that has a kitchen and bathroom. Additionally, the fully functioning coach house provides potential for rental income or can be used as a guest house. 3 Bedrooms, 1 Bathroom- Coach house boasts a full basement, newer broiler & hot water tank, and circuit breakers. With the right vision, this property could yield substantial returns. Just steps away from Marsh Elementary School and Veterans' Memorial Park. Easy access to Skyway, Lake Shore Drive, and I90/55. All appliances included. Property equipped with security cameras. this property presents a promising investment opportunity. Being sold AS IS. Don't wait, this won't last long!
