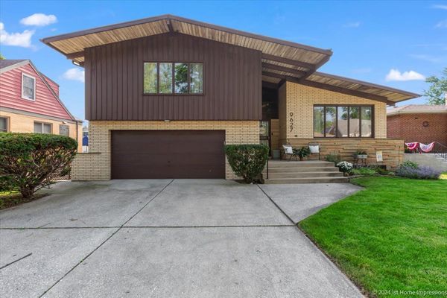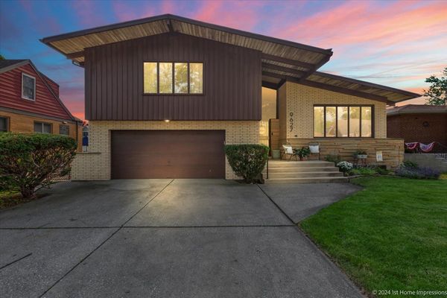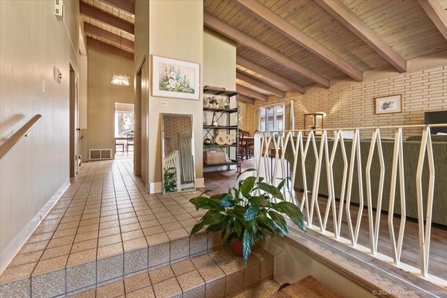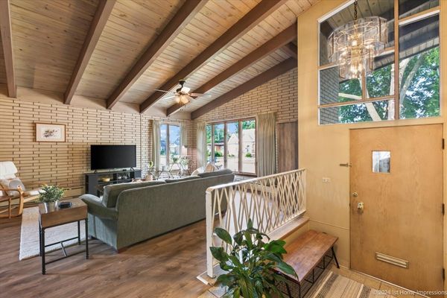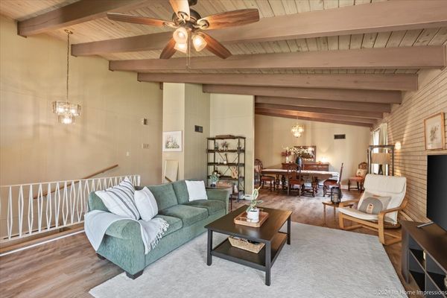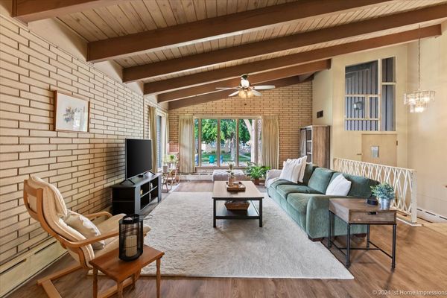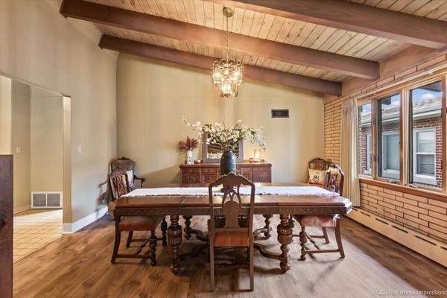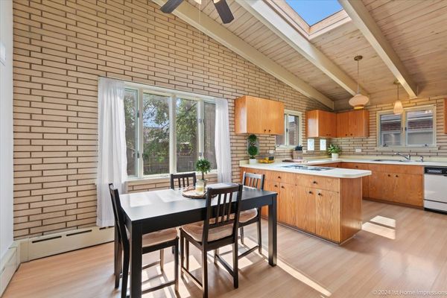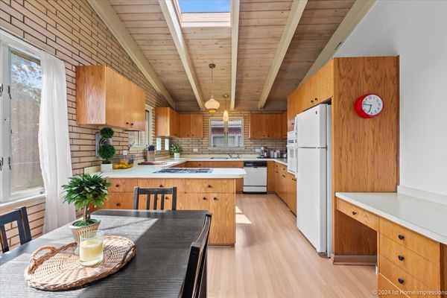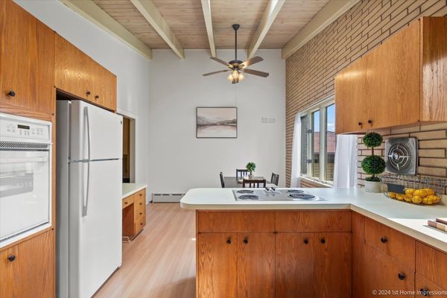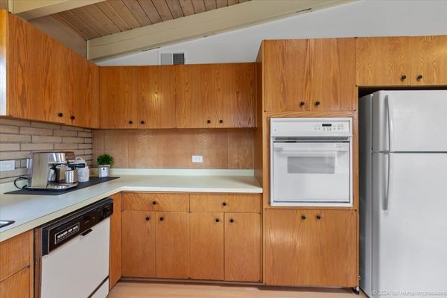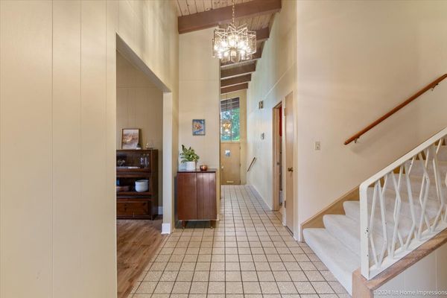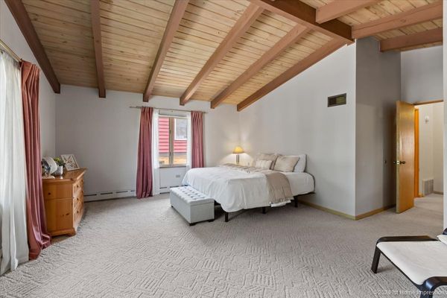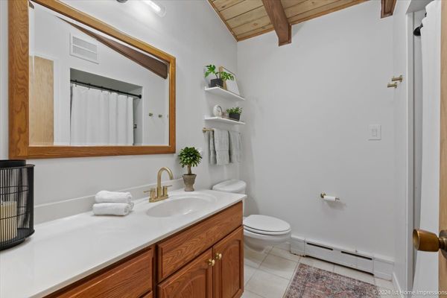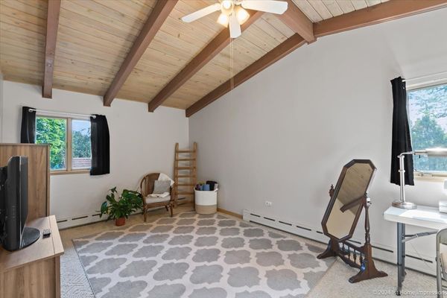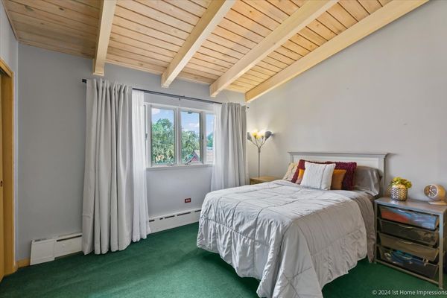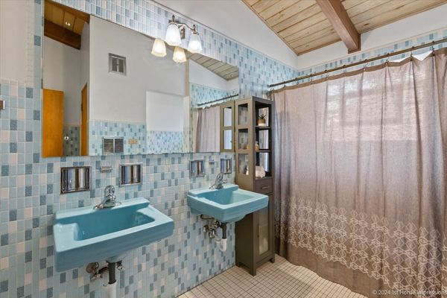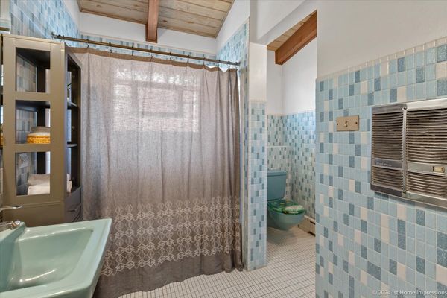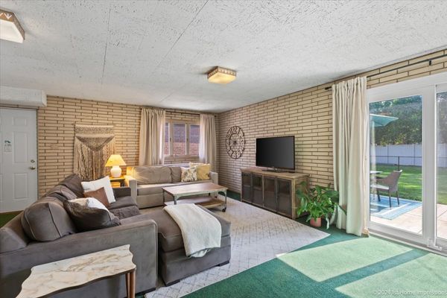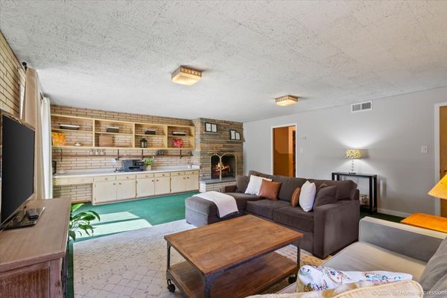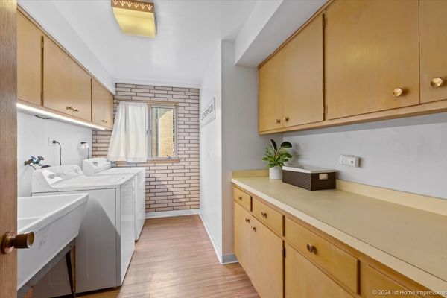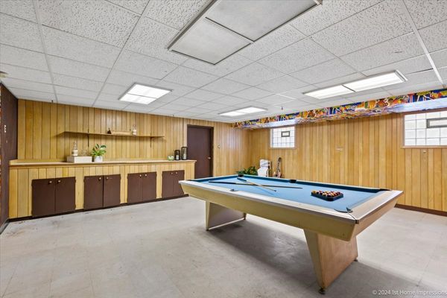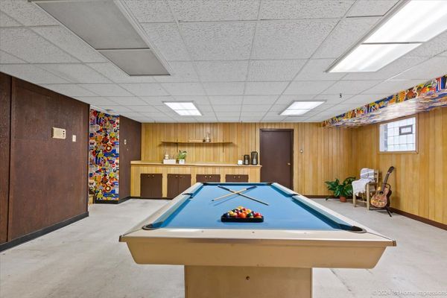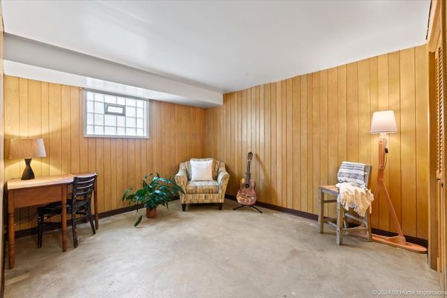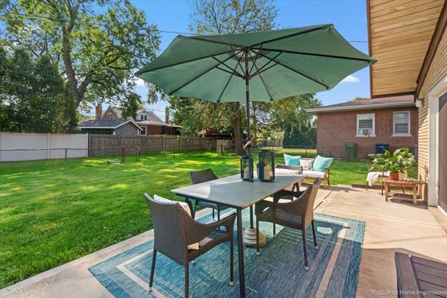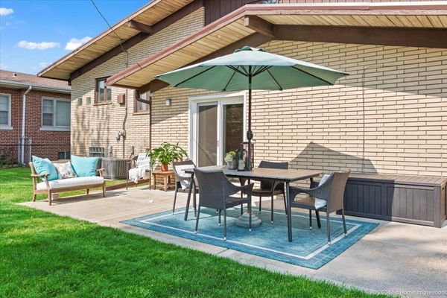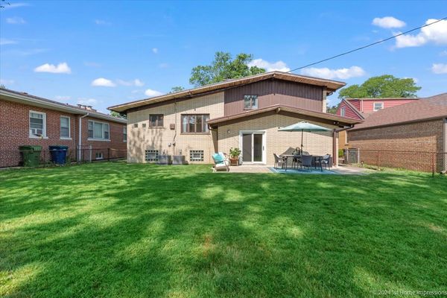9627 S Avers Avenue
Evergreen Park, IL
60805
About this home
Prepare to be impressed with this stately quad-level, Mid-century Modern home located in the heart of the SW Quadrant of Evergreen Park. The vaulted and beamed ceilings and exposed raked mortar face brick walls are present throughout the entire home and provide character and charm in every corner. The sprawling main level features a large living room and dining room, eat-in kitchen and a half bath. This level has new luxury vinyl flooring and each room is filled with natural light. The second level has 3 spacious bedrooms, each having 2 closets providing ample storage. No one will need to wait their turn because there are 2 bathrooms on the 2nd level, one having double sinks. The lower level features a large family room with a wood-burning fireplace and a brand new sliding door that leads to your large fenced-in yard. There is more! The basement has an additional 20x19 recreation room and a 4th bedroom or office, as well as a huge walk-in utility room that is perfect for a work room, hobbies or storage. There is a 2.5 car heated garage that enters directly next to the laundry room. Water heater was new in 2023, some tuckpointing completed in 2023, new gutters in 2023, boiler system in 2018, roof 2018, newer dual zoned A/C system. The big stuff has been done for you, just move in and enjoy!
