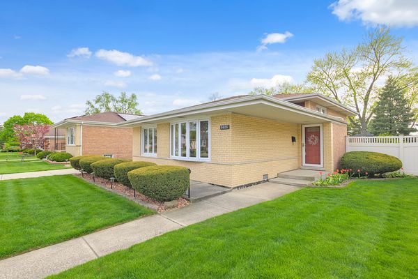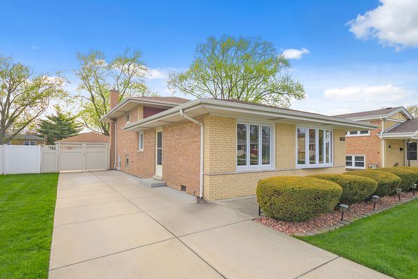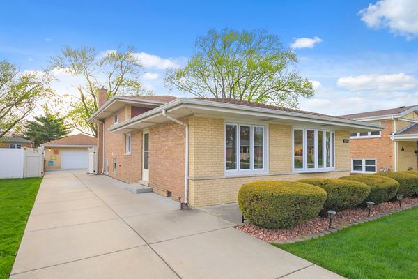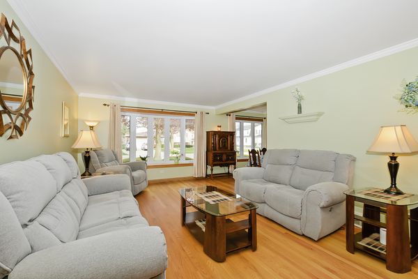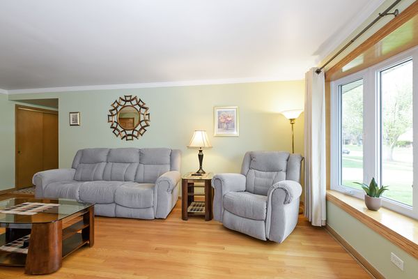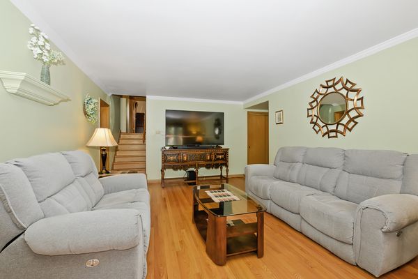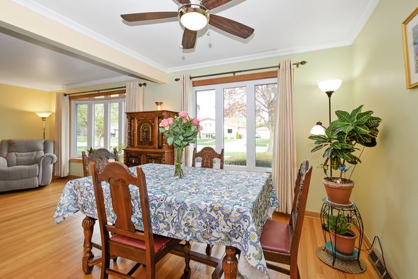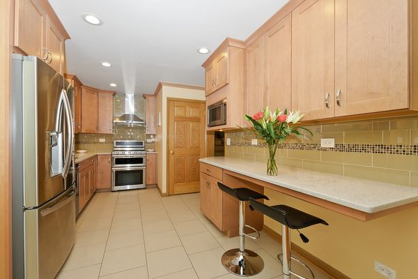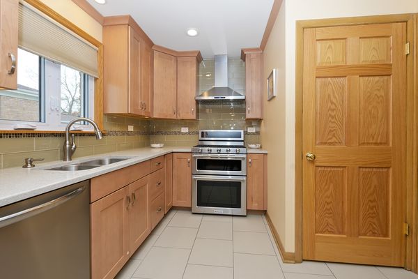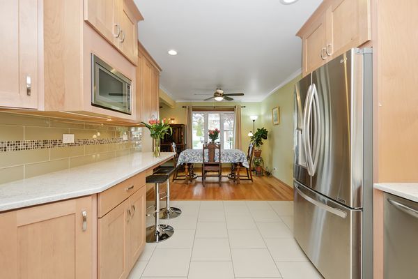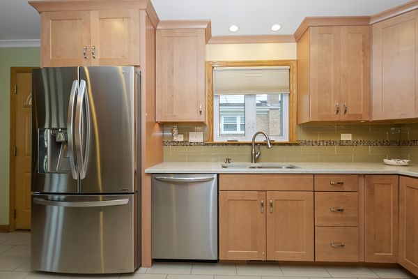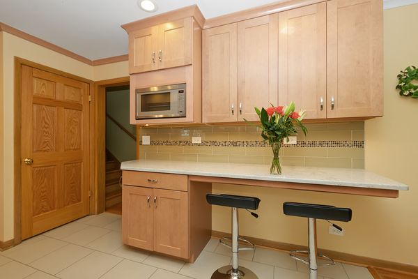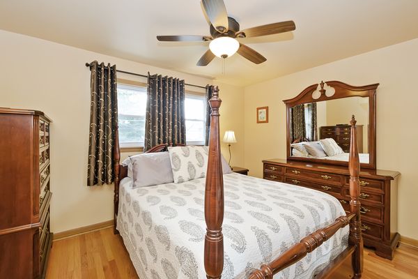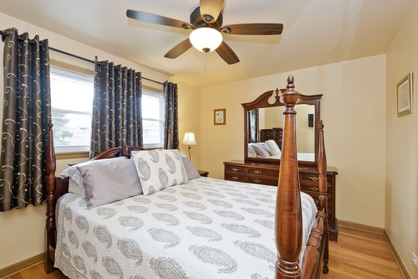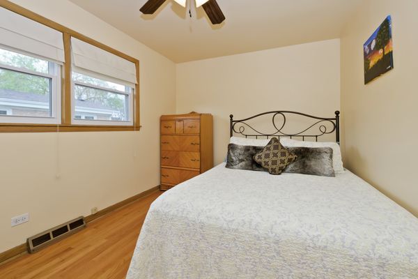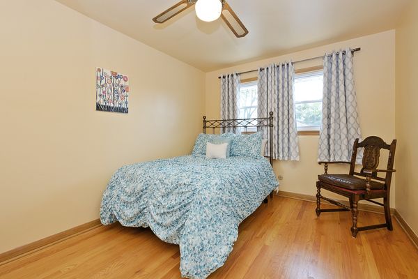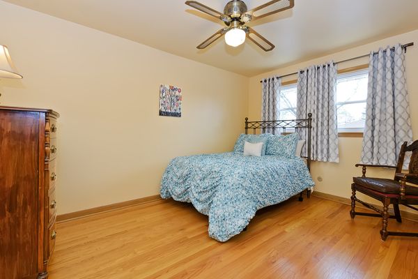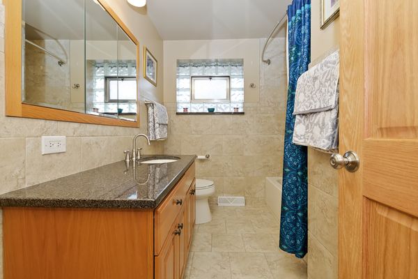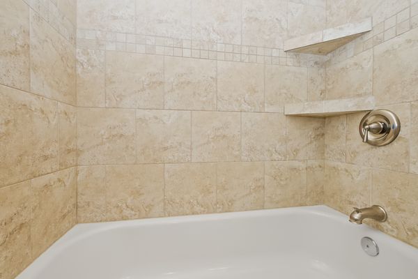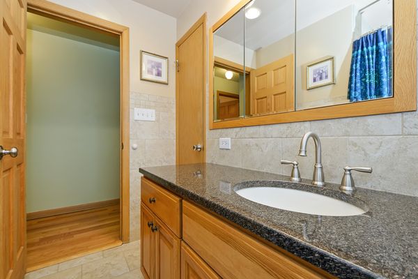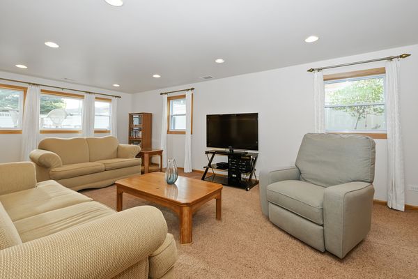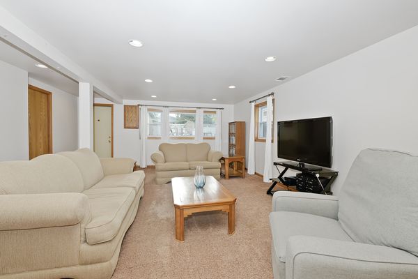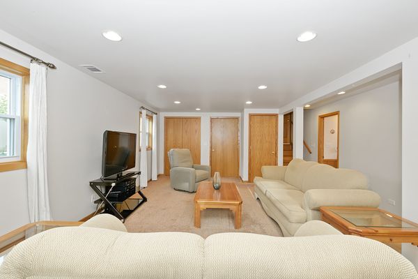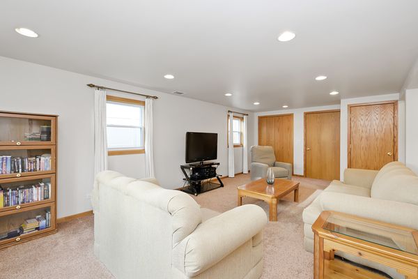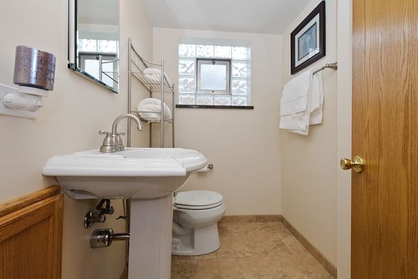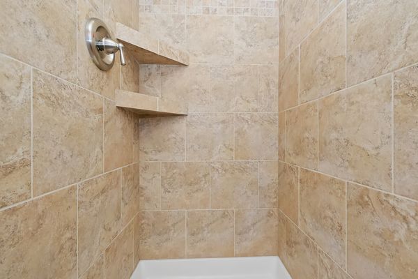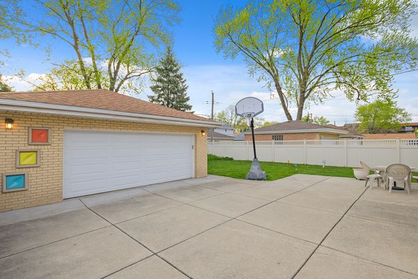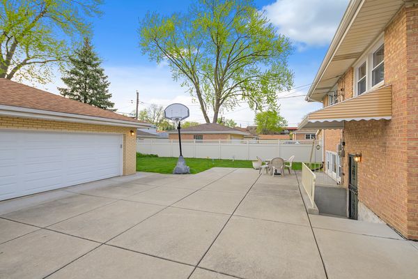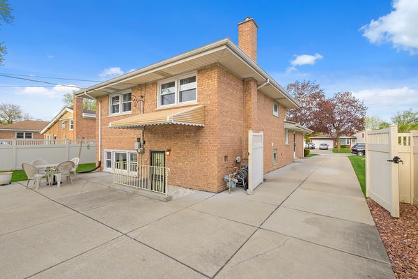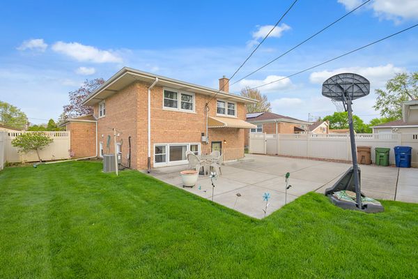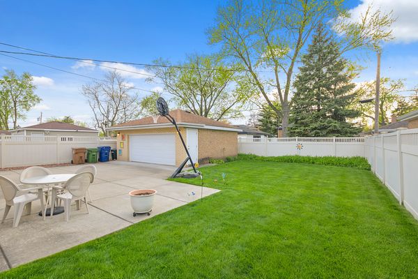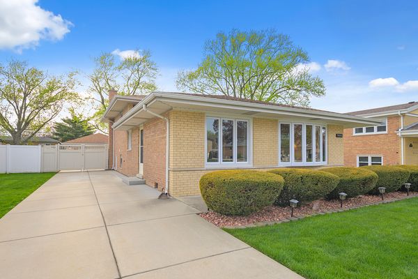9616 Mayfield Avenue
Oak Lawn, IL
60453
About this home
Welcome to your stunning split-level sanctuary! This beautifully updated home welcomes you with real hardwood floors, crown molding, a charming bay window, and abundant natural lighting, creating a spacious and inviting ambiance perfect for relaxation and entertainment. As you step inside, you'll be greeted by the seamless flow from the living room to the dining room and then to the kitchen. Prepare to be dazzled by the fully updated kitchen, complete with sleek stainless steel appliances and granite counters that bring a modern elegance to every culinary adventure. Venture upstairs to discover three generously sized bedrooms and a fully updated bathroom, providing ample space for every member of the household to thrive. Throughout the home, hardwood flooring adds warmth and character to every corner, inviting you to kick off your shoes and make yourself at home. Don't miss out on the finished family room, boasting ample natural lighting that adds warmth to the space. Adjacent, you'll find a convenient laundry room and another updated full bathroom, ensuring comfort and functionality for your family's needs. Plus, enjoy plenty of closet space throughout, and easy access to the crawlspace for all your storage requirements. Step outside to your own private oasis-a beautifully manicured lawn and spacious patio beckon for family BBQs and leisurely evenings under the stars. A long driveway offers parking space for many cars along with a convenient garage for added storage or parking. With every detail carefully curated and meticulously maintained, this house is completely move-in ready, awaiting its next lucky owners to create a lifetime of cherished memories. Don't miss your chance to call this split-level beauty yours-schedule a viewing today and experience the warmth and excitement for yourself!!
