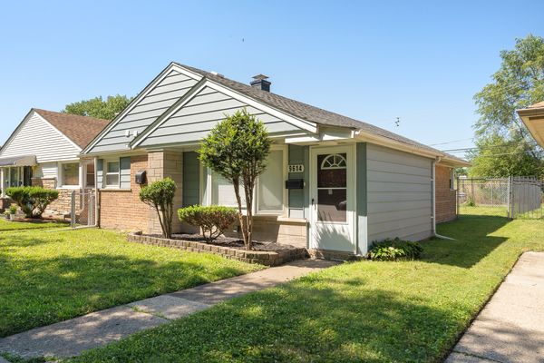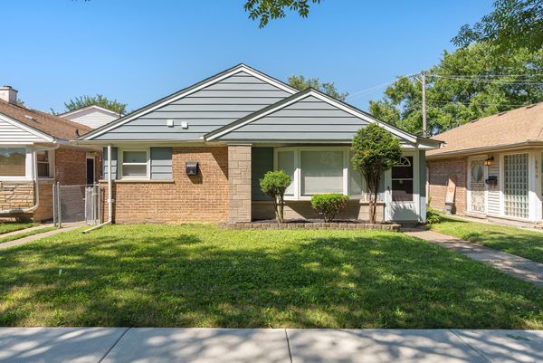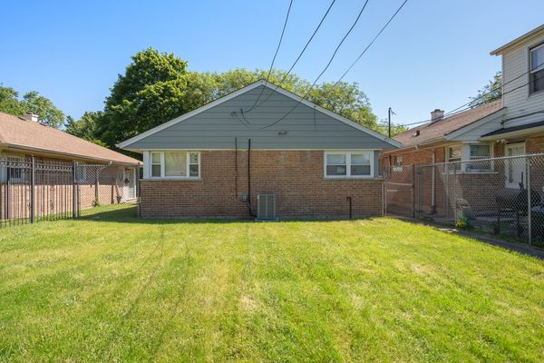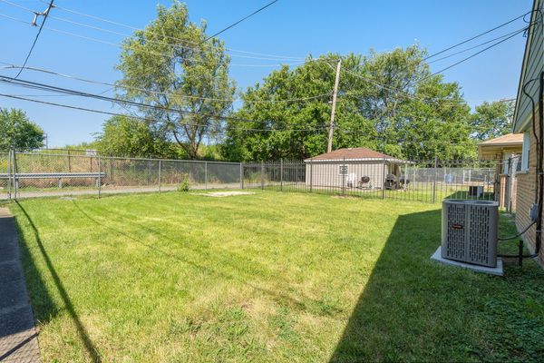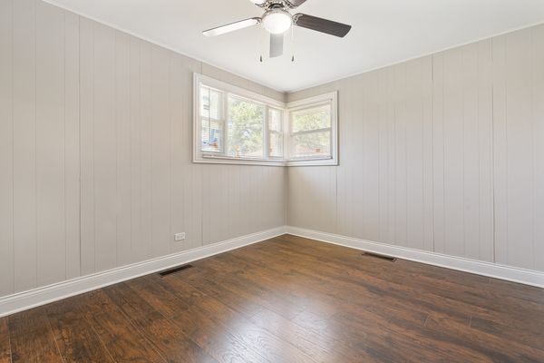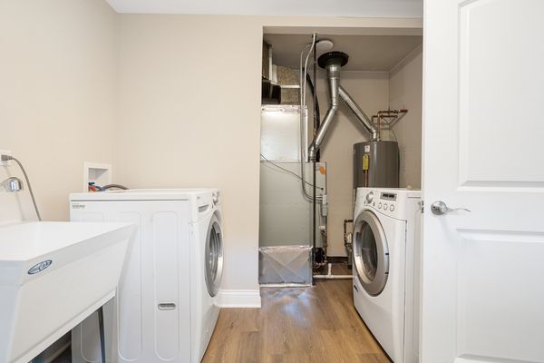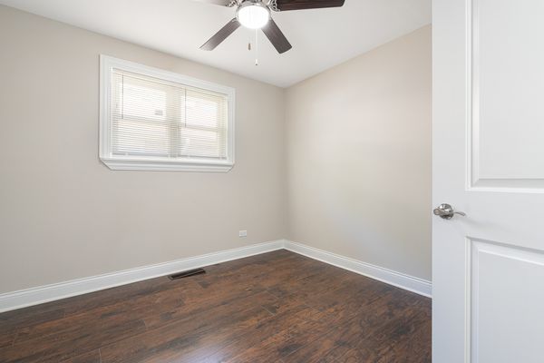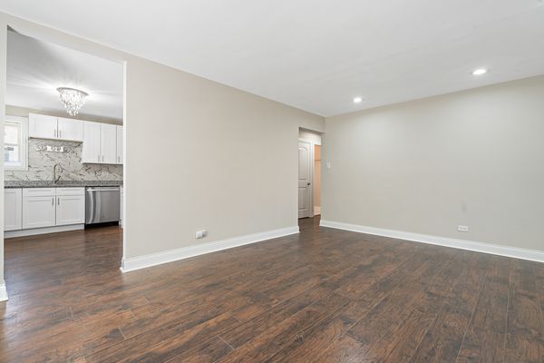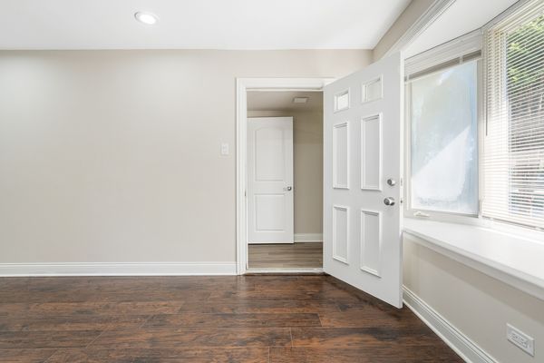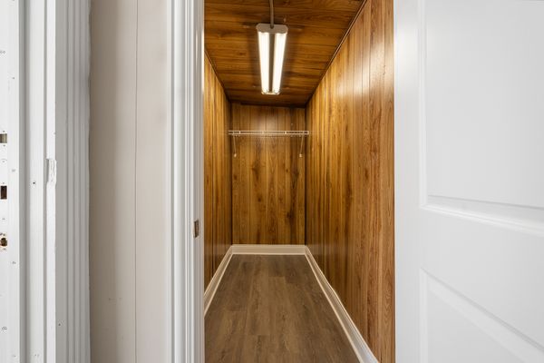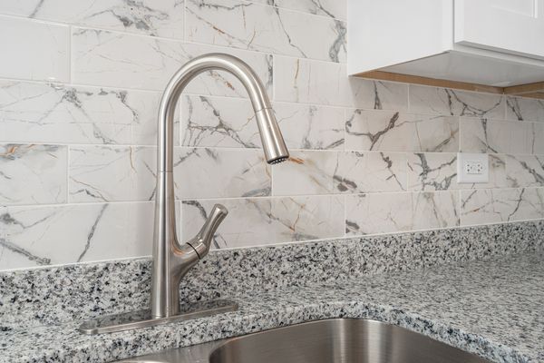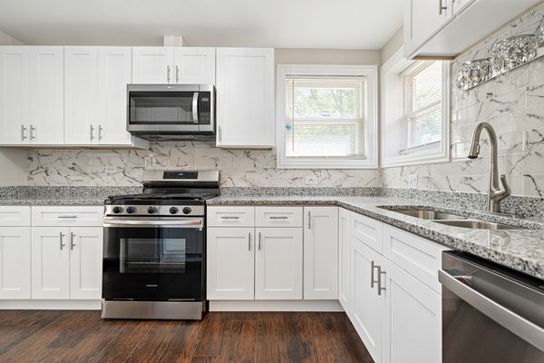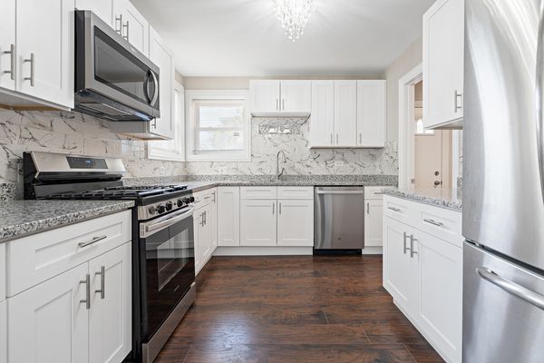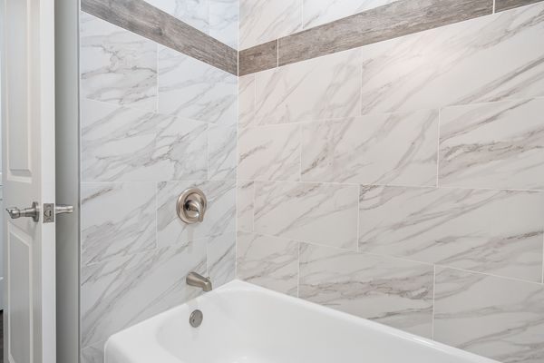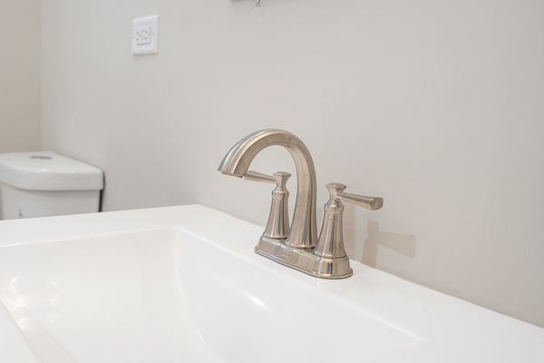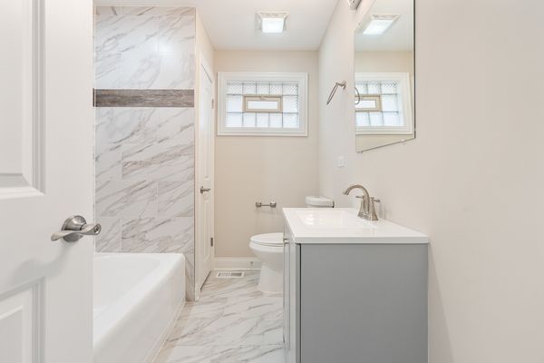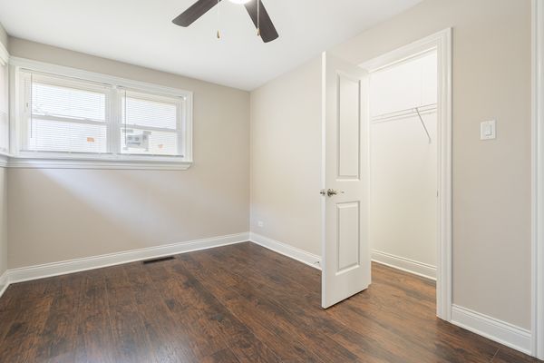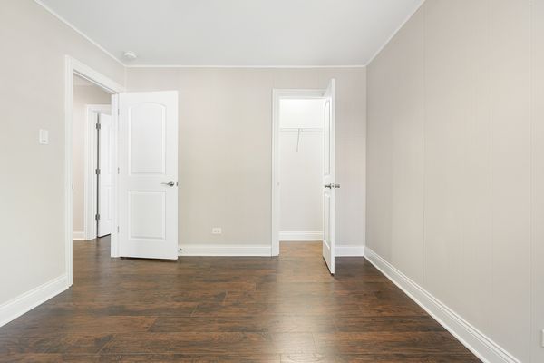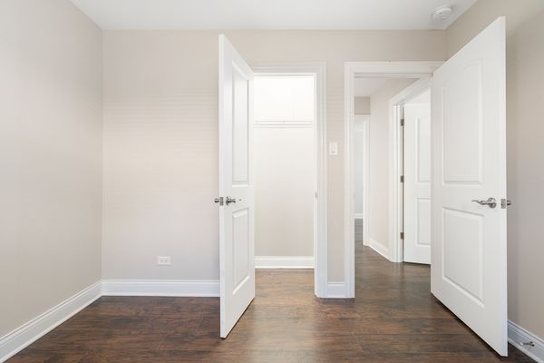9614 S Van Vlissingen Road
Chicago, IL
60617
About this home
Welcome to this exquisite and meticulously renovated residence. Step into luxury with this top-to-bottom remodel that seamlessly blends modern sophistication with timeless charm. No detail has been spared in transforming this property into a true masterpiece. Every inch of this home reflects a commitment to quality and style, creating an environment that seamlessly combines functionality and aesthetics. With a focus on modern convenience and luxury, this remodel raises the standard of living to new heights. Come experience the epitome of refined living - schedule your private tour today and make this newly remodeled house your dream home.
