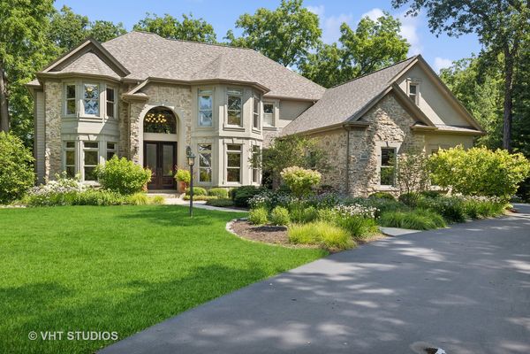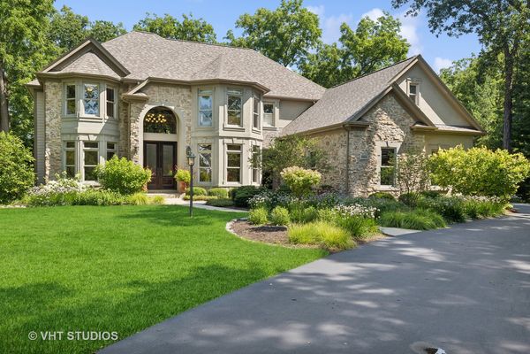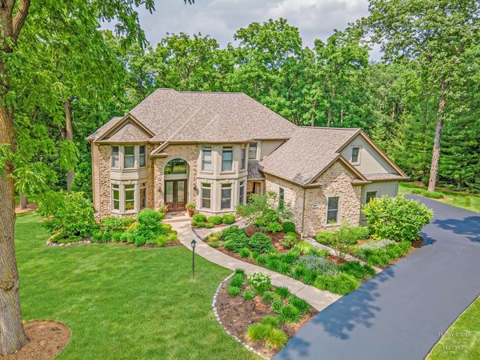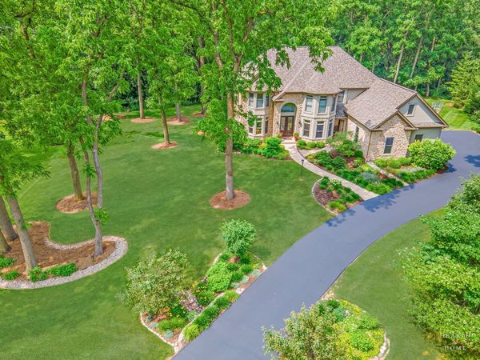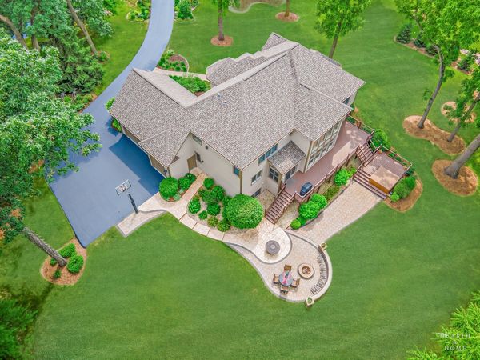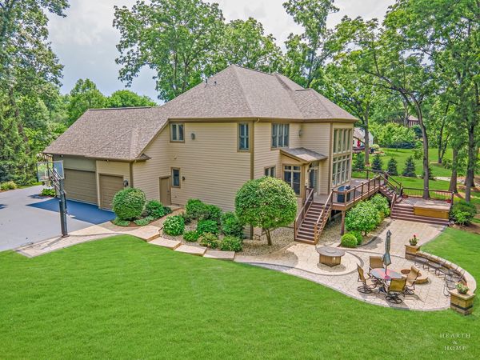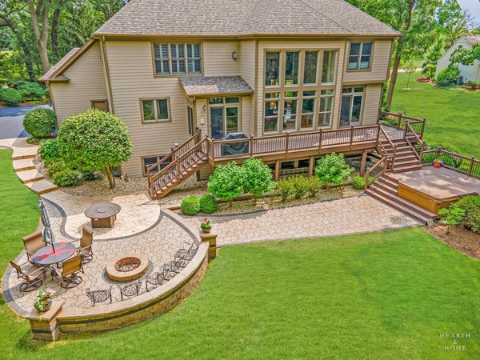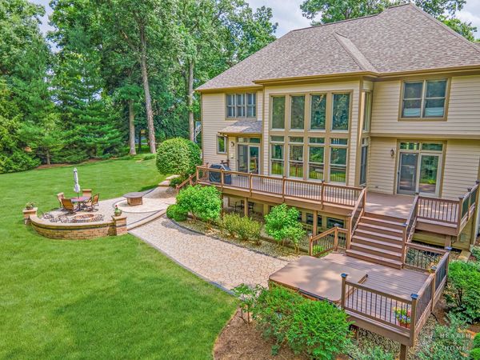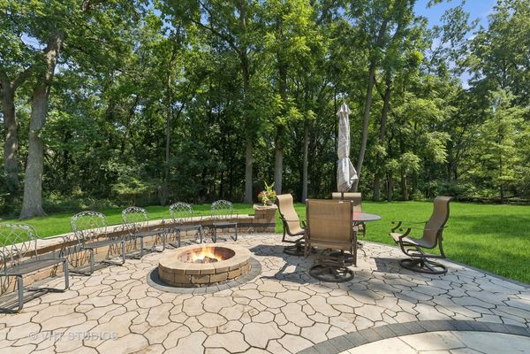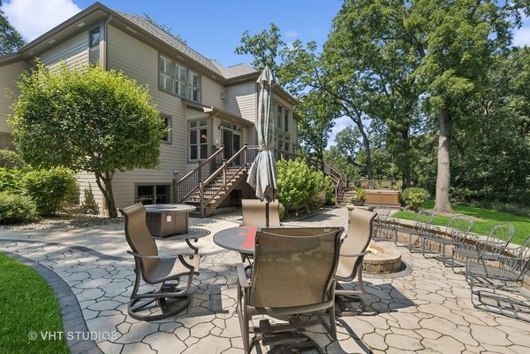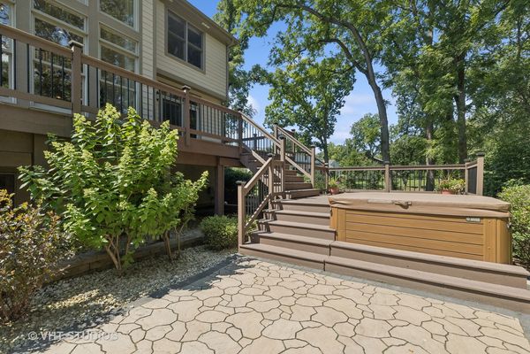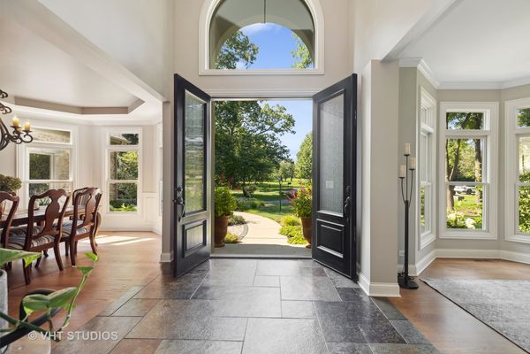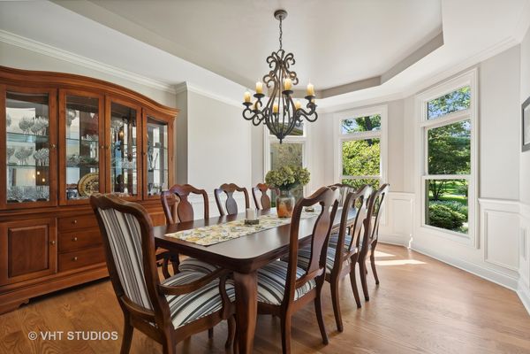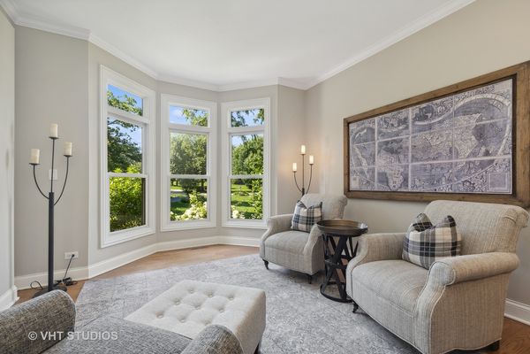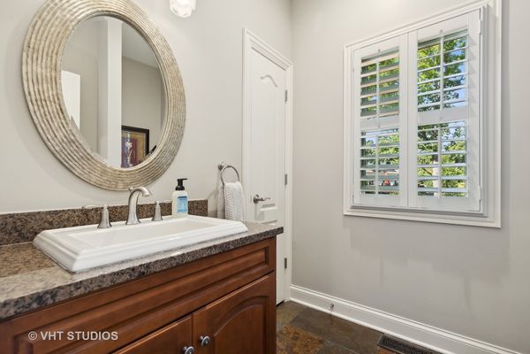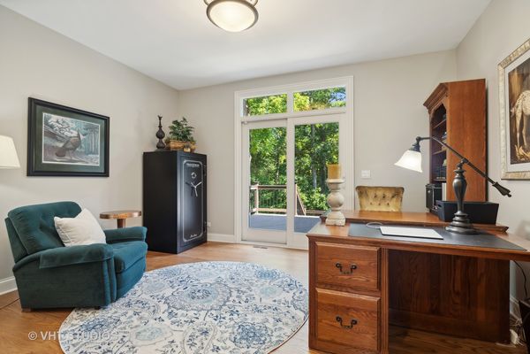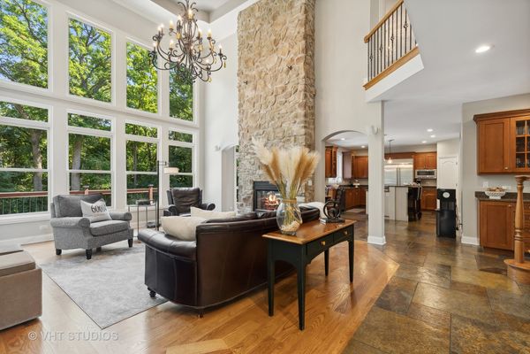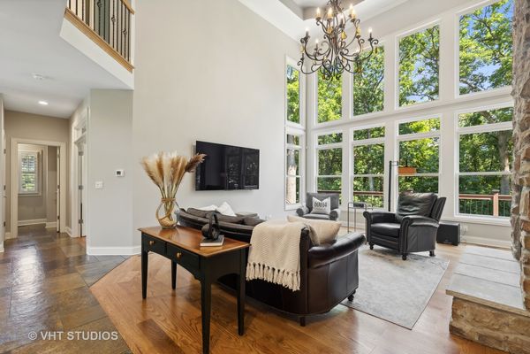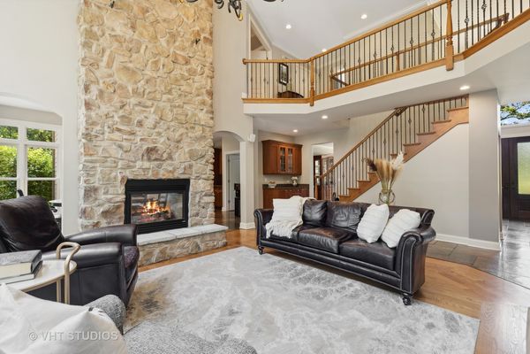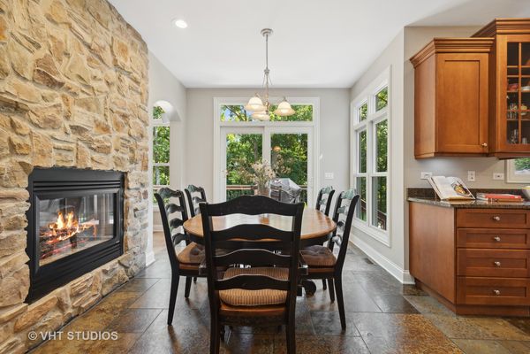9604 Partridge Lane
Lakewood, IL
60014
About this home
Stately and impeccably maintained home built by premier local builder, Canyon Custom Homes. This home is a REMARKABLE find, situated in the coveted Turnberry community, backing to conservation area, with sweeping views of Turnberry golf course out the front. Situated on a cul-de-sac, with 3/4 acre lush grounds, every inch of the home's exterior has been manicured to perfection. From the plush lawn, to the extensive professional landscaping and new landscape lighting, to the brand new driveway and the significant hardscaping, you'll be impressed at every turn. The beautiful deck with aluminum railing includes a pristine built-in hot tub, ready for morning coffees or an evening cheers! The whole family will also get a kick out of the GoalZilla basketball hoop. Upon entering the impressive mahogany front door, you'll appreciate the great 'flow' of this home, and the warm touches including hardwood flooring, floor to ceiling double-sided fireplace, and an entire wall of windows in the family room, letting the outdoors in. The gourmet kitchen is the 'heart of this home, ' with a brand new KitchenAid high-end refrigerator, new Miele dishwasher, Wolfe downdraft range, double ovens, and handsome maple cabinetry. The recently renovated mudroom/laundry room has a huge locker area and a sink station with custom backsplash. The first floor home office is large enough for multiple people to 'work at home, ' and has direct access to the large deck. Upstairs, you'll find hardwood, newer plush carpeting, and 4 large bedrooms, each with closet organizing systems by Closet Works. The two secondary bathrooms are recently renovated, and have heated floors, to keep the kids toasty on even the coldest winter days. The primary bedroom suite has its own gas fireplace, luxurious bathroom with jetted tub, dual showerheads, and an enormous walk in closet! The finished English basement has plenty of daylight, custom wet bar, and multiple spaces that make great handout areas, and/or home gym space. Some other notable recent updates include the new epoxy garage floor, zoned furnaces and A/C's ('22), and roof (Oct. '23). There is just so much to see in this luxurious, turn-key home. The esteemed Turnberry community offers a scenic and challenging 18 hole golf course, 3 golf simulators, driving range, and lakes stocked with sport fish (large mouth bass!). Award-winning Crystal Lake schools, and super easy access to Rte. 47, Huntley NW Hospital, and the BRAND new Haligus Road Park, which will include pickleball and basketball courts, soccer fields, walking paths, playground equipment, and splash pad. The location is unbeatable! If you appreciate quality and location, you're going to want to get to this one quickly! Limited showings available while on the private network to serious buyers.
