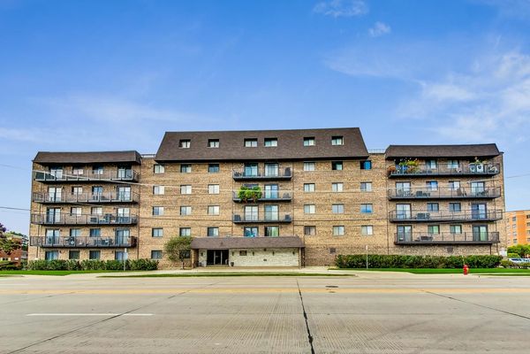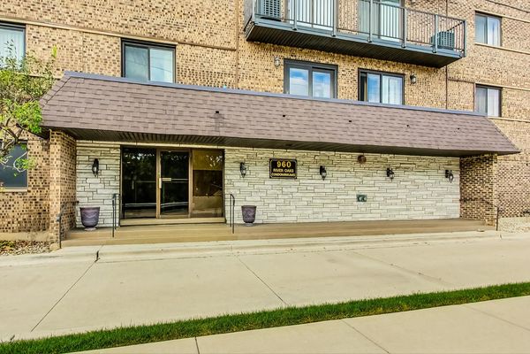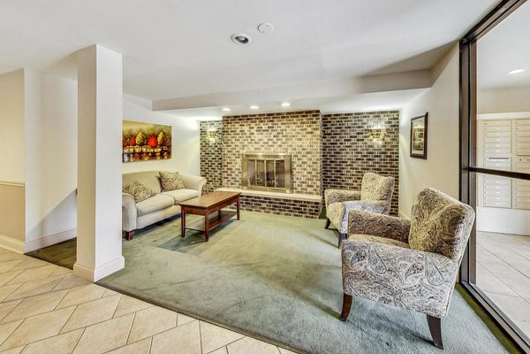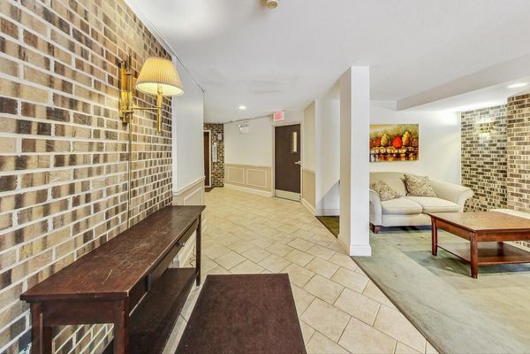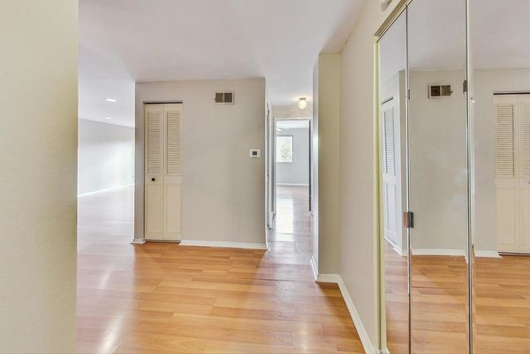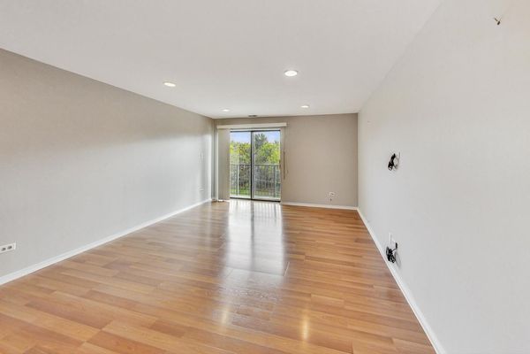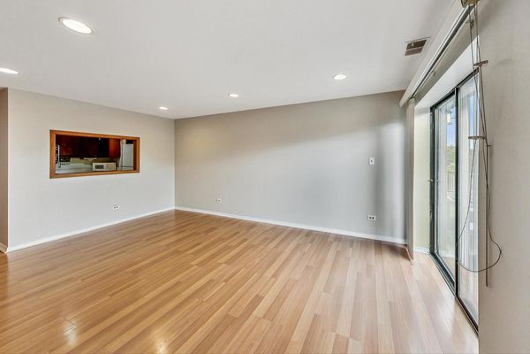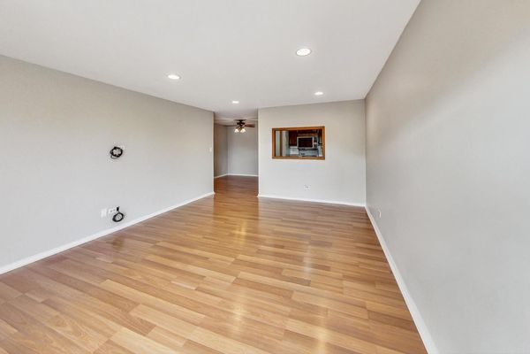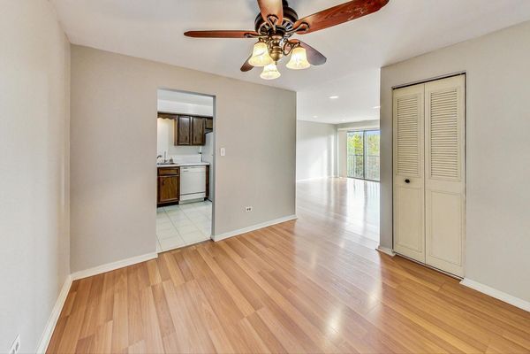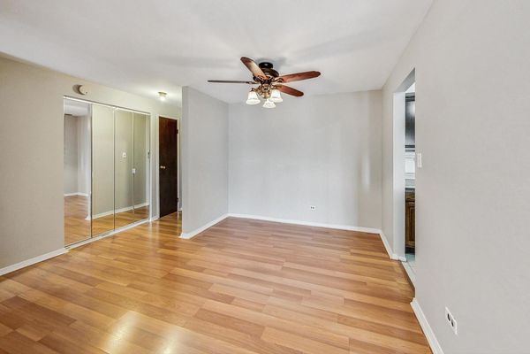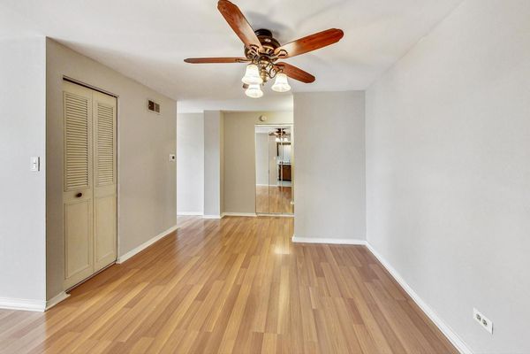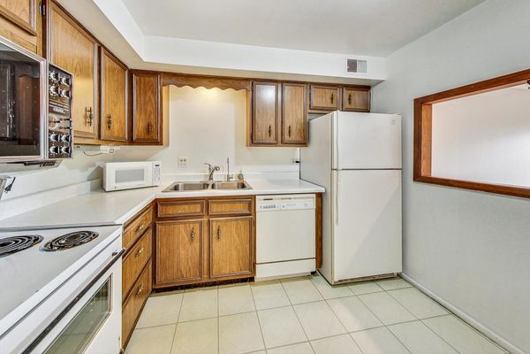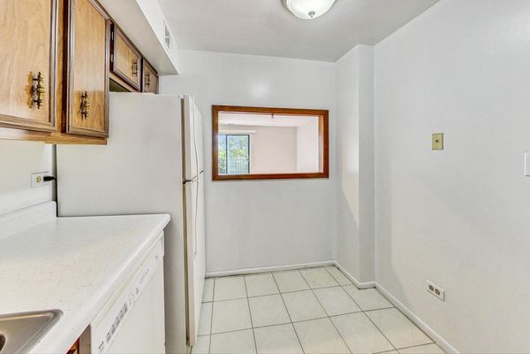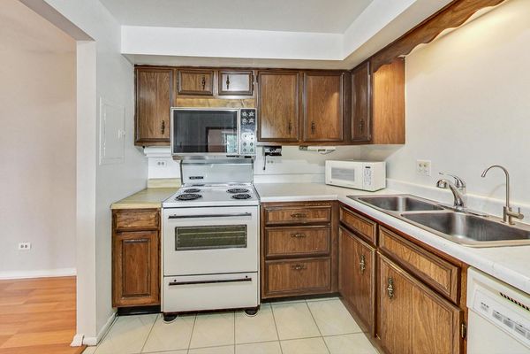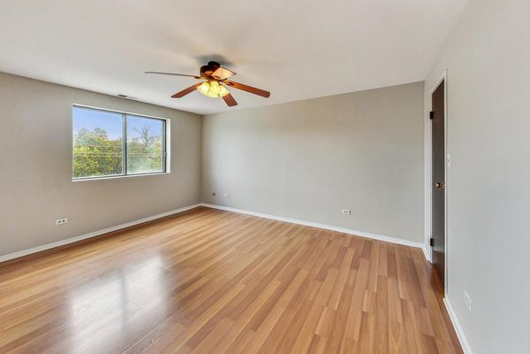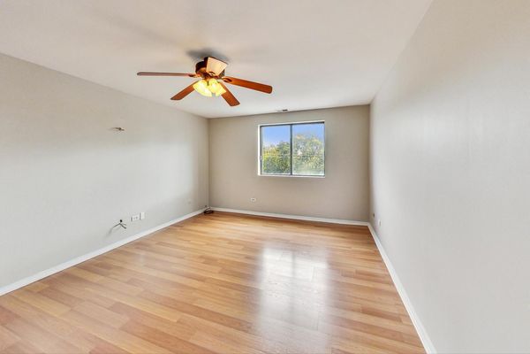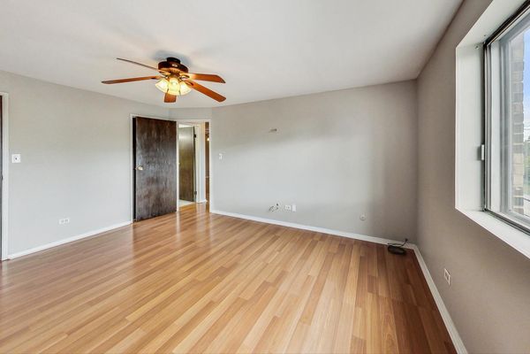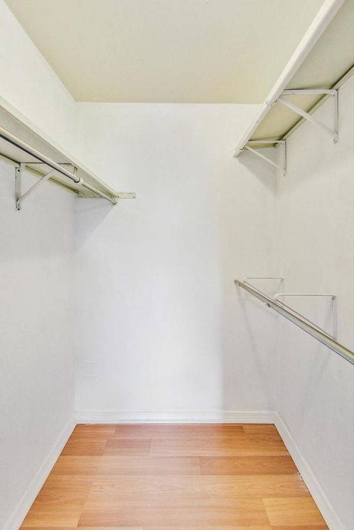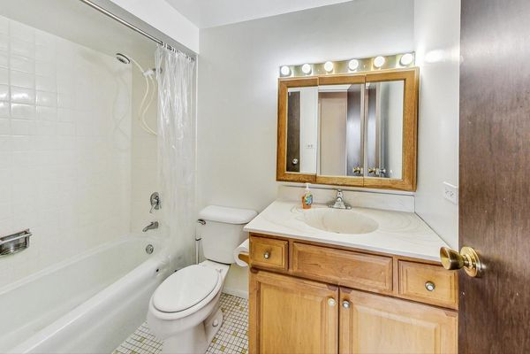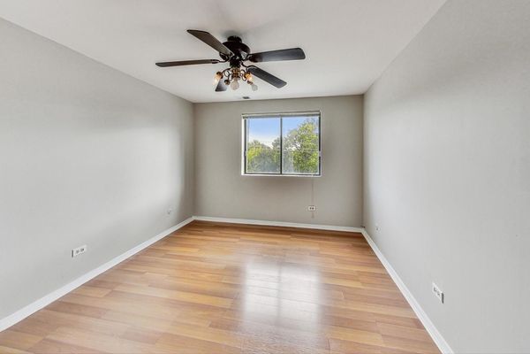960 S River Road Unit 309
Des Plaines, IL
60016
Status:
Sold
Townhouse or Condo
2 beds
1 baths
996 sq.ft
Listing Price:
$175,000
About this home
Over the river and through the woods to an investor's dream or a dream care free lifestyle with outstanding balcony views, laundry and storage at arms length, and a superbly maintained and managed building. TWO parking spots, new A/C and a shared suite bath.
Property details
Interior Features
Rooms
Additional Rooms
Foyer, Walk In Closet
Appliances
Range, Microwave, Dishwasher, Refrigerator
Square Feet
996
Square Feet Source
Estimated
Basement Description
None
Basement Bathrooms
No
Basement
None
Bedrooms Count
2
Bedrooms Possible
2
Dining
Separate, L-shaped
Disability Access and/or Equipped
No
Baths FULL Count
1
Baths Count
1
Interior Property Features
Elevator, Storage, Walk-In Closet(s), Lobby
LaundryFeatures
Common Area
Total Rooms
5
Floor Level
3
room 1
Type
Foyer
Level
Main
Dimensions
9X4
room 2
Type
Walk In Closet
Level
Main
Dimensions
8X8
room 3
Level
N/A
room 4
Level
N/A
room 5
Level
N/A
room 6
Level
N/A
room 7
Level
N/A
room 8
Level
N/A
room 9
Level
N/A
room 10
Level
N/A
room 11
Type
Bedroom 2
Level
Main
Dimensions
12X10
room 12
Type
Bedroom 3
Level
N/A
room 13
Type
Bedroom 4
Level
N/A
room 14
Type
Dining Room
Level
Main
Dimensions
11X9
Window Treatments
None
room 15
Type
Family Room
Level
N/A
room 16
Type
Kitchen
Level
Main
Dimensions
12X9
Type
Eating Area-Table Space
room 17
Type
Laundry
Level
N/A
room 18
Type
Living Room
Level
Main
Dimensions
17X12
room 19
Type
Master Bedroom
Level
Main
Dimensions
15X12
Virtual Tour, Parking / Garage, Exterior Features, Multi-Unit Information
Age
41-50 Years
Approx Year Built
1975
Parking Total
2
Driveway
Circular
Exposure
East
Exterior Building Type
Brick
Exterior Property Features
Balcony, Storms/Screens
Foundation
Concrete Perimeter
Parking Features
Assigned, Side Apron, Direct Access, Parking Lot
Garage On-Site
Yes
Parking Ownership
Owned
Parking
Space/s
MRD Virtual Tour
None
School / Neighborhood, Utilities, Financing, Location Details
Air Conditioning
Central Air
Area Major
Des Plaines
Corporate Limits
Des Plaines
Directions
Between Algonquin and 14, Across from the river and the woods and all of the paths!
Equipment
TV-Cable, Intercom, Ceiling Fan(s), Security Cameras
Elementary School
Central Elementary School
Elementary Sch Dist
62
Heat/Fuel
Electric, Forced Air
High Sch
Maine West High School
High Sch Dist
207
Sewer
Public Sewer, Sewer-Storm
Water
Lake Michigan, Public
Jr High/Middle School
Chippewa Middle School
Jr High/Middle Dist
62
Township
Maine
Property / Lot Details
Lot Dimensions
COMMON
Lot Description
Common Grounds, Corner Lot, Irregular Lot, Landscaped, Water View
Lot Size Source
County Records
Number of Stories
4
Ownership
Condo
Number Of Units in Building
56
Type Attached
Condo
Property Type
Attached Single
Financials
Financing
Conventional
Investment Profile
Residential
Tax/Assessments/Liens
Master Association Fee($)
$322
Association Amenities
Bike Room/Bike Trails, Coin Laundry, Elevator(s), Storage, Park, Security
Frequency
Monthly
Assessment Includes
Water, Parking, Insurance, Exterior Maintenance, Lawn Care, Scavenger, Snow Removal
Master Association Fee Frequency
Not Required
PIN
09211000261025
Special Assessments
U
Taxes
$2,825
Tax Exemptions
Homeowner
Tax Year
2023
$175,000
Listing Price:
MLS #
12164497
Investment Profile
Residential
Listing Market Time
36
days
Basement
None
Number of Units in Building
56
Type Attached
Condo
Parking
Space/s
Pets Allowed
Cats OK, Dogs OK
List Date
09/25/2024
Year Built
1975
Request Info
Price history
Loading price history...
