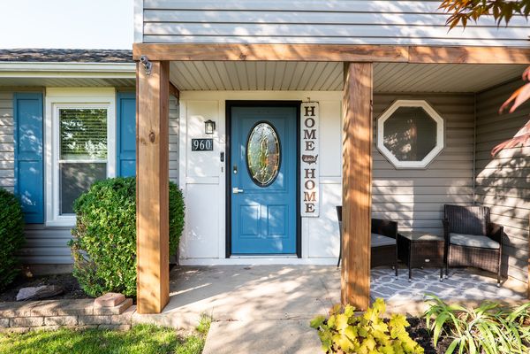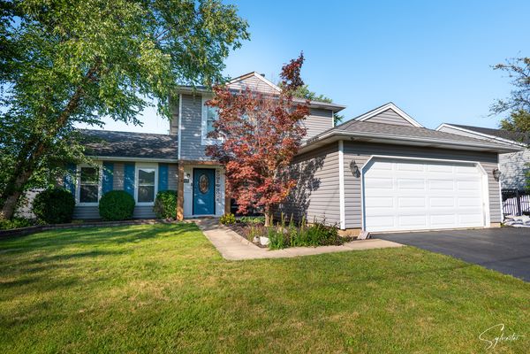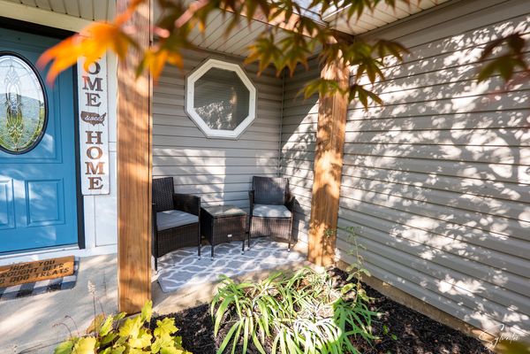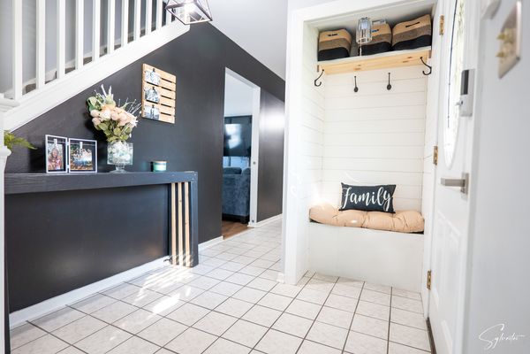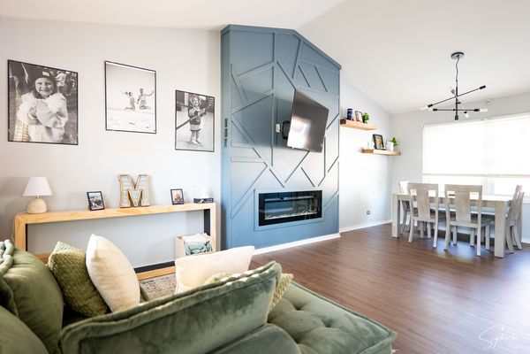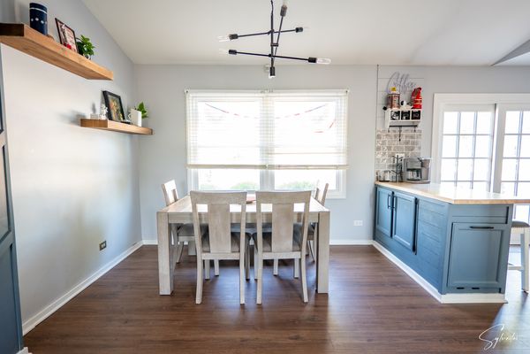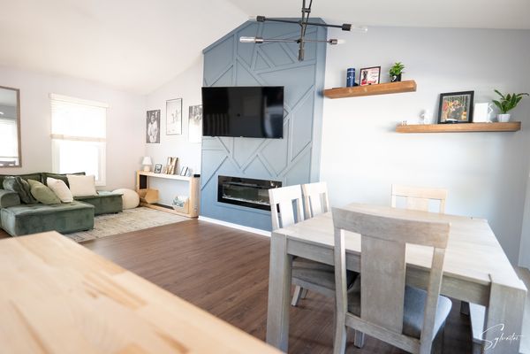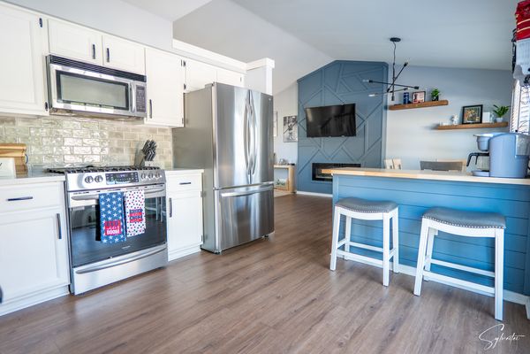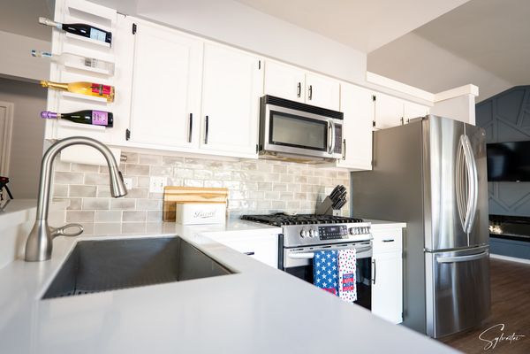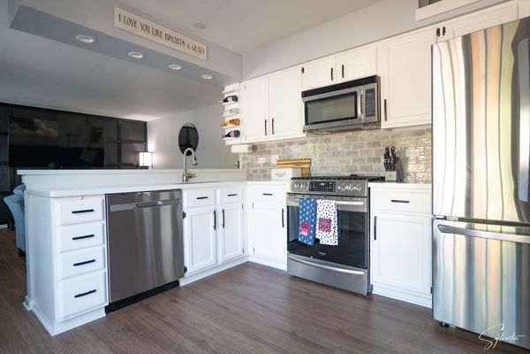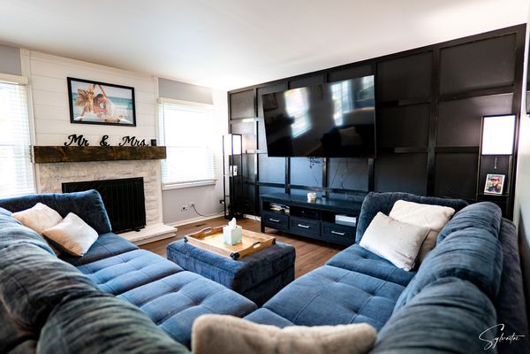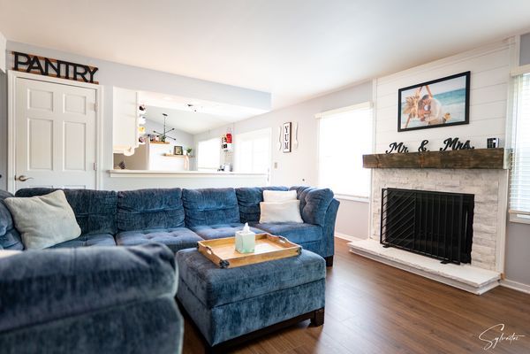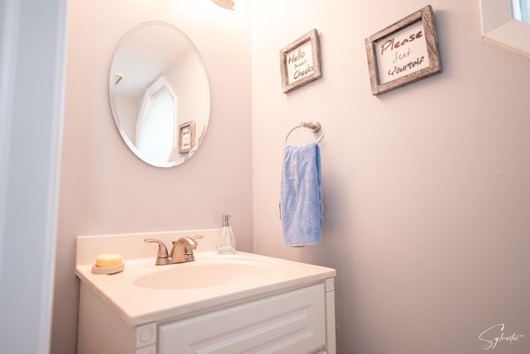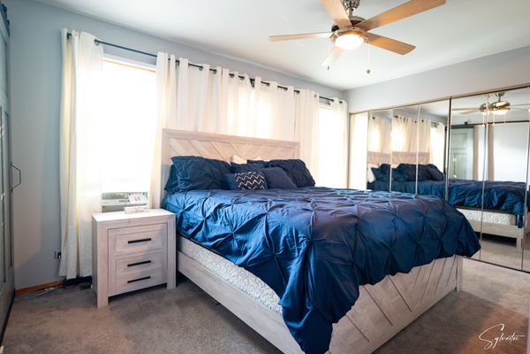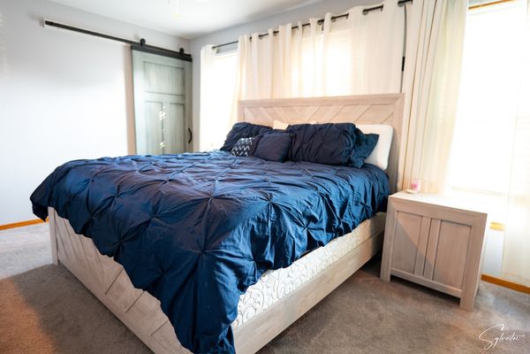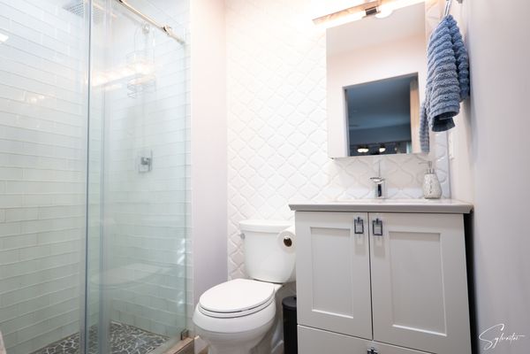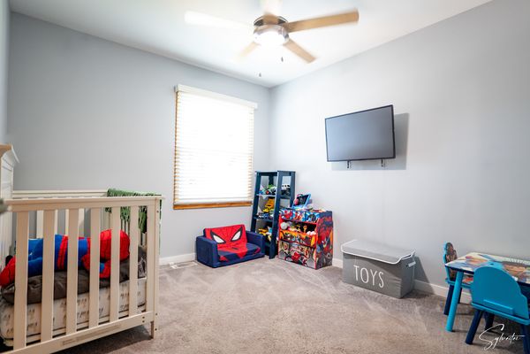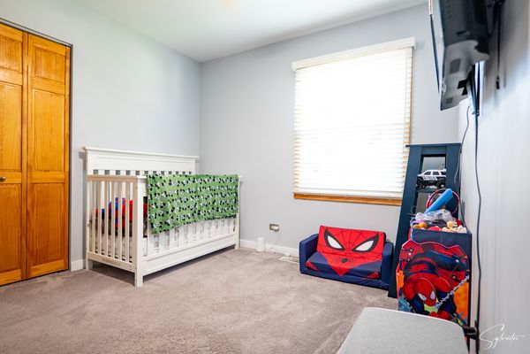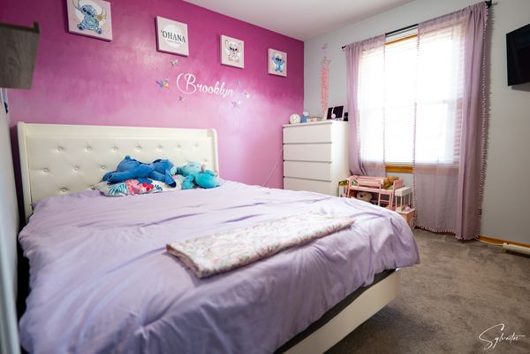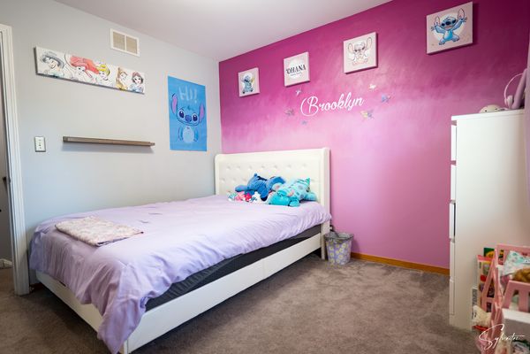960 Mensching Road
Roselle, IL
60172
About this home
**Stunningly Updated 3-Bedroom, 2.5-Bath Home with Fabulous Outdoor Oasis** Welcome to your dream home! This beautifully updated residence features 3 spacious bedrooms and 2.5 luxurious bathrooms, offering modern comforts and stylish finishes throughout. Step inside to discover a fresh, contemporary interior with new paint and elegant trim molding that perfectly complements the home's sophisticated design. The heart of the home is the updated kitchen, which boasts sleek stainless steel appliances and a striking modern subway tile backsplash, making meal preparation both functional and fashionable. Cozy up in one of the two inviting fireplaces, perfect for relaxing evenings. The bathrooms have been fully renovated, providing a spa-like experience with high-end finishes and contemporary design. Outside, you'll find your own private backyard oasis. Enjoy summer days lounging by the pool, soaking in the hot tub, or watching the kids play on the playset. A well-maintained shed offers additional storage space, and the entire yard is enclosed by a secure fence for privacy and safety. Recent upgrades include a brand new HVAC system, newer appliances, solid surface countertops, new stair carpet, fresh paint, pool heater, and liner installed in 2021, ensuring comfort and efficiency year-round. Additionally, a spacious 2-car garage provides ample storage and convenience. This home combines modern elegance with fantastic outdoor amenities, creating a perfect retreat for family living and entertaining. Don't miss the opportunity to make this exceptional property your own!
