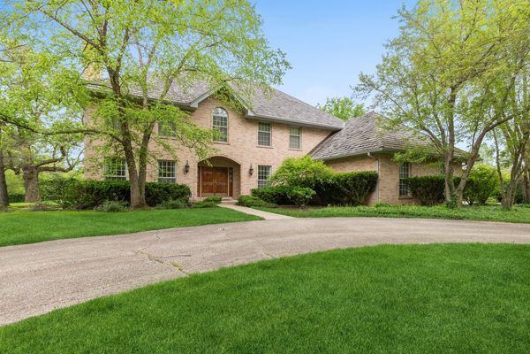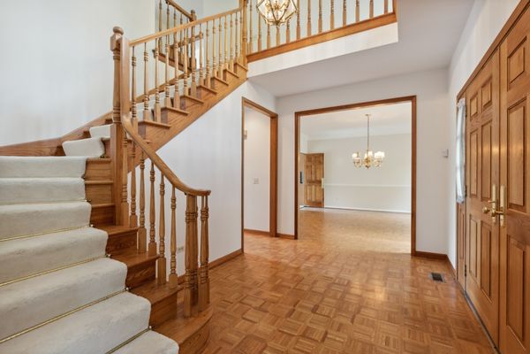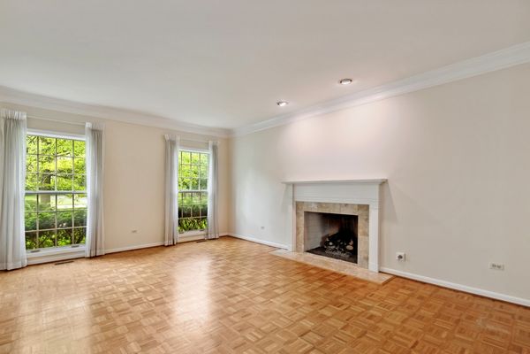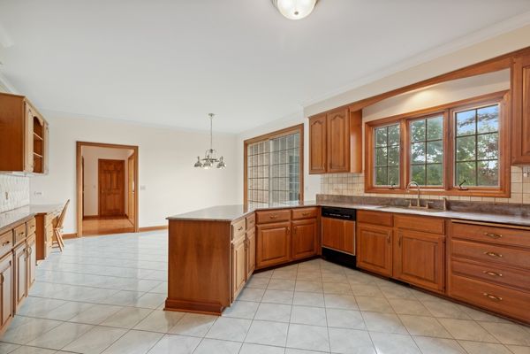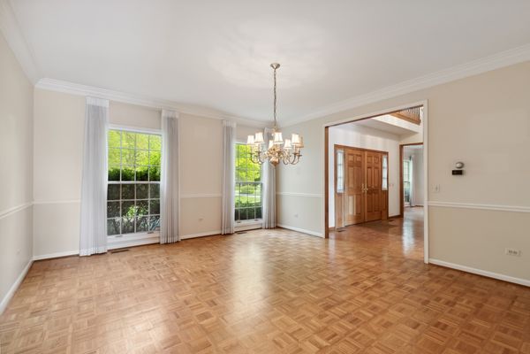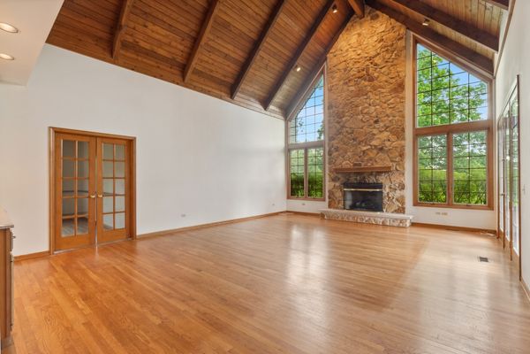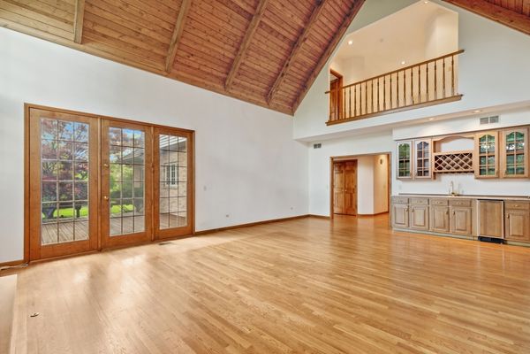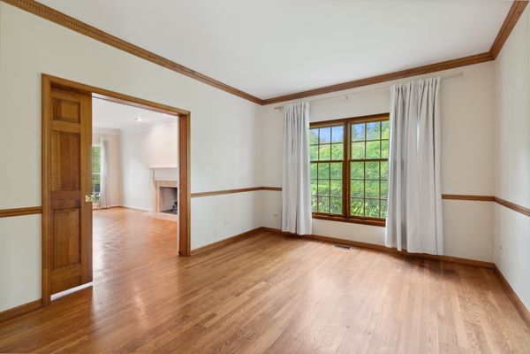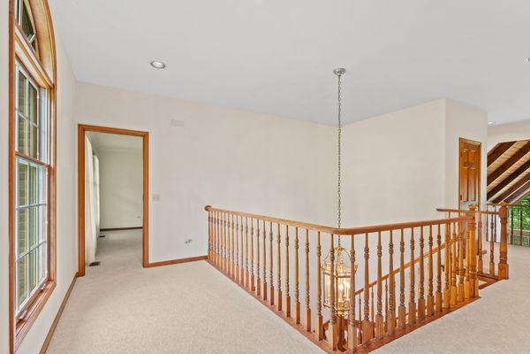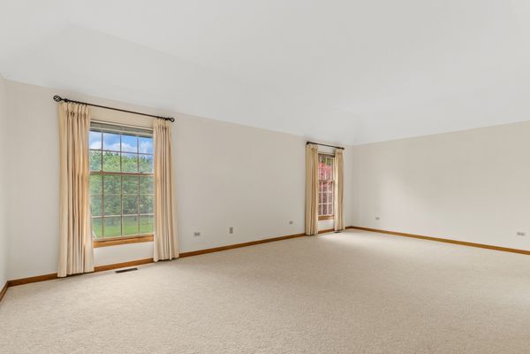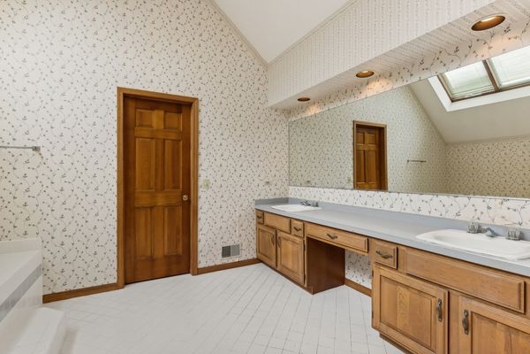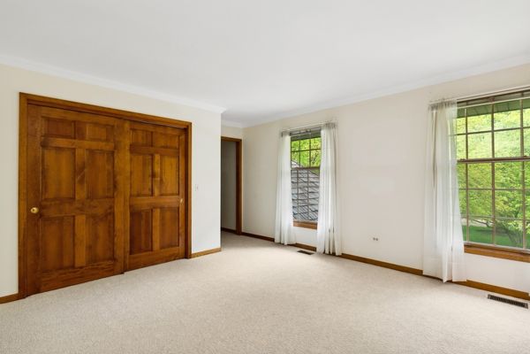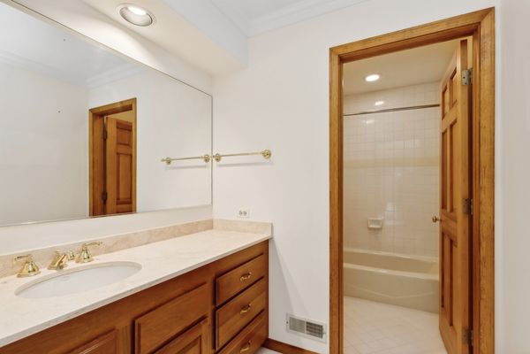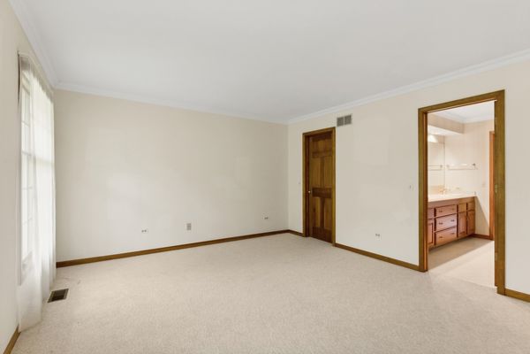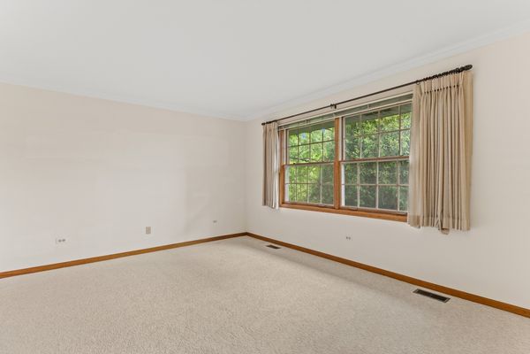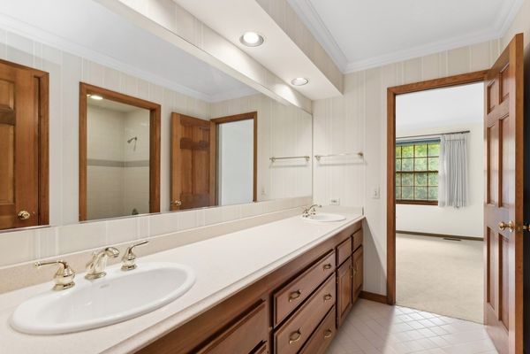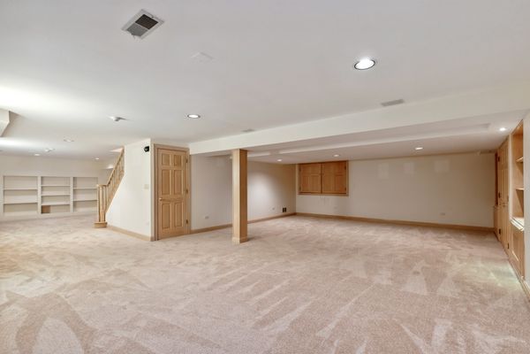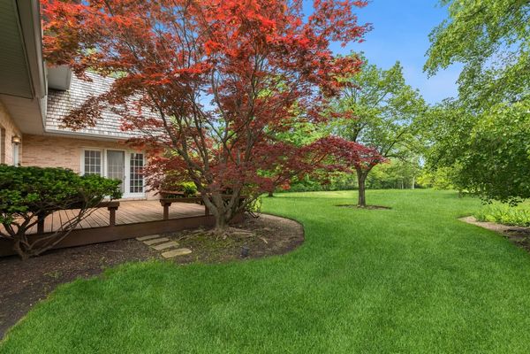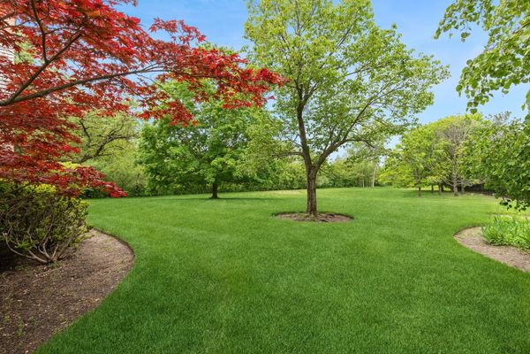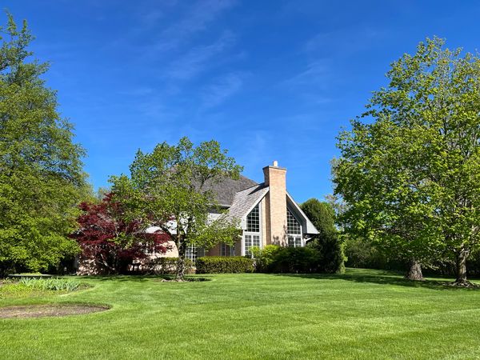960 Country Place
Lake Forest, IL
60045
About this home
This traditional all brick home with cedar shake roof and 3-car oversized garage, sits on a private 1.7 acres adjacent to Open Lands. From the thoughtful floorplan, to the custom millwork, extended ceiling heights, and use of rich materials throughout, the home was built with timeless style and superior craftsmanship. Large double doors welcome you into the gracious two-story foyer. Impressive family room with soaring planked ceilings- over 23' tall-, floor-to-ceiling windows, and hand cut stone fireplace. Convenient wet bar located in family room sits adjacent to first floor office, complete with French doors to create a quite work space. Eat-in gourmet kitchen with custom cherry cabinetry, older high-end appliances, food pantry, and great work space with desk and built-ins. Large mud room with second half bath. Very generously sized primary suite with pretty trayed ceiling, two large walk-in closets and bathroom with skylights, soaking tub, separate shower, double sinks, and compartmentalized water closet. Private en-suite guest room, plus two additional bedrooms connected by a "Jack and Jill" bathroom with separate sink area. Partially finished basement with new carpeting and lots of great storage. Outdoor deck with bench seating, accessed from the family room and kitchen. Zoned HVAC, back-up generator and back-up sump pump. Ready for you to make your own!!!
