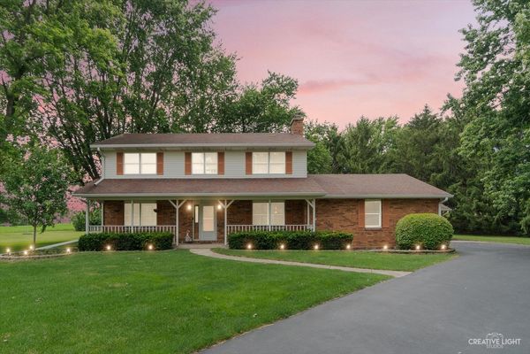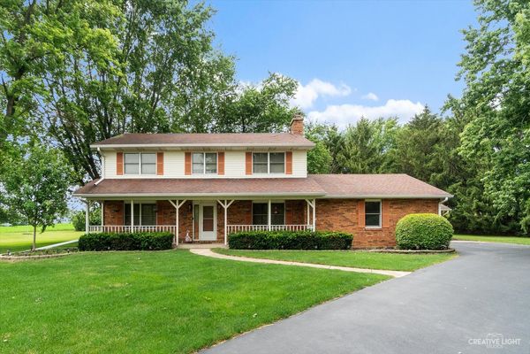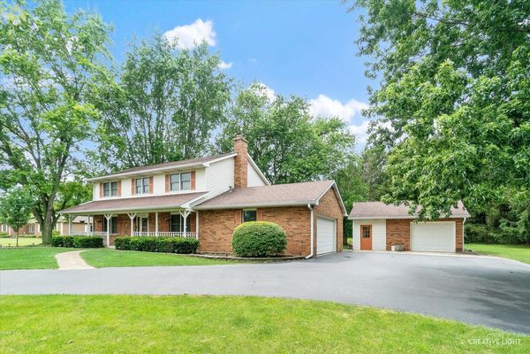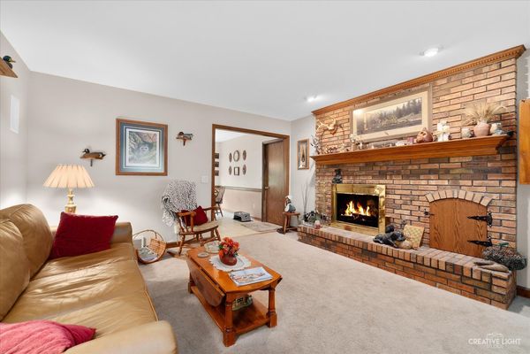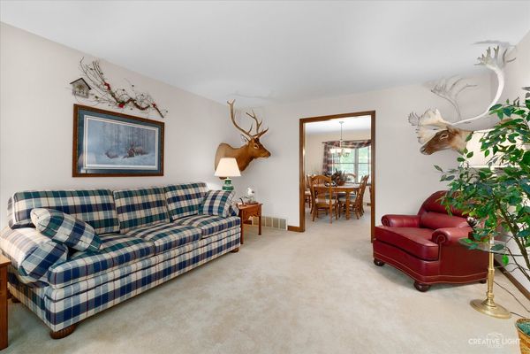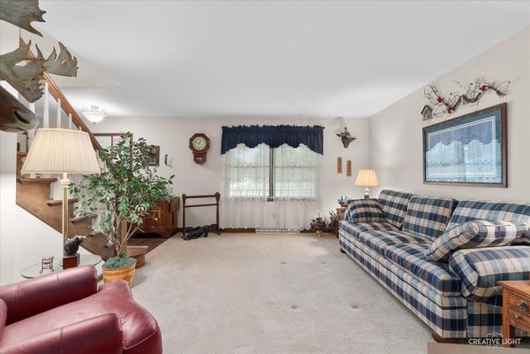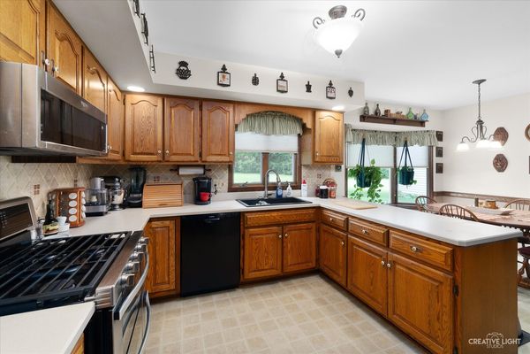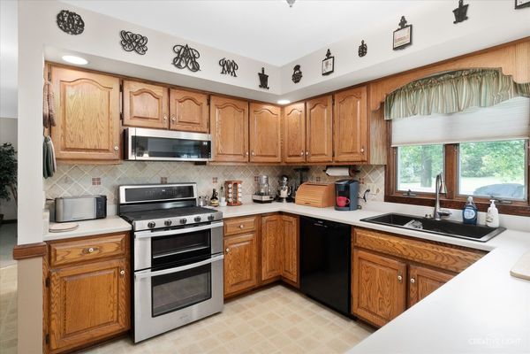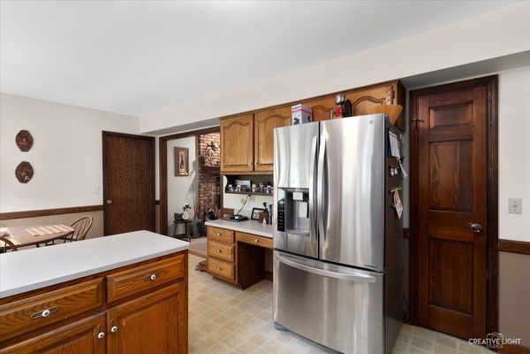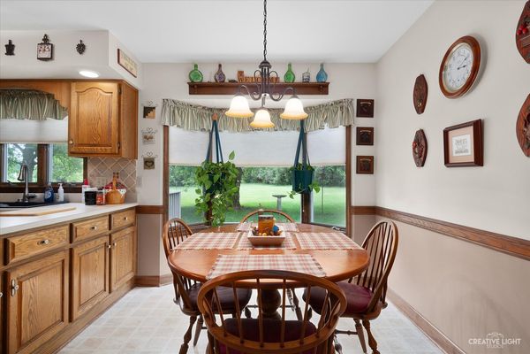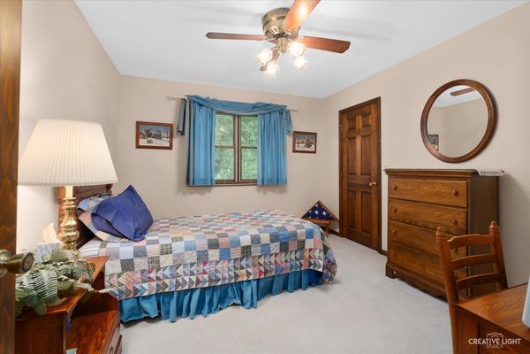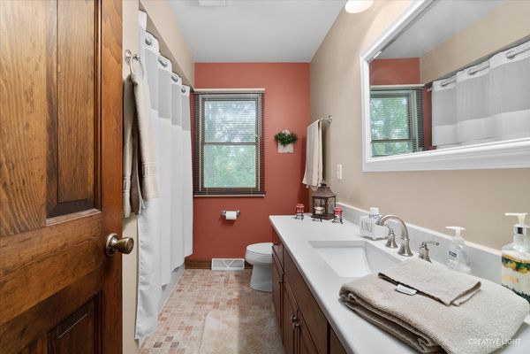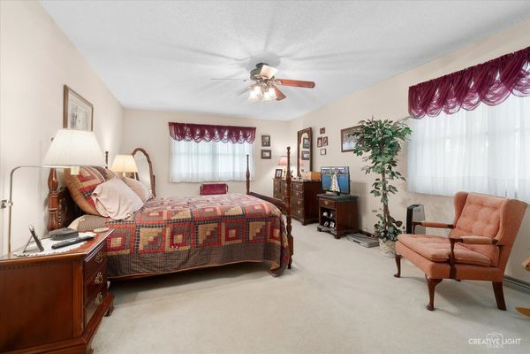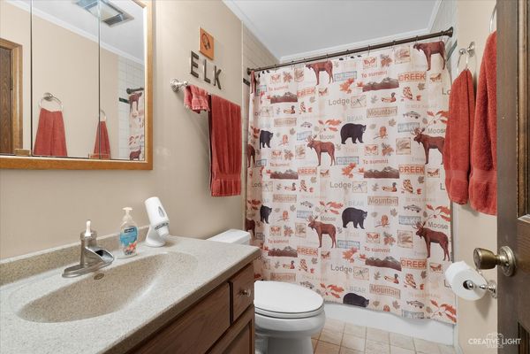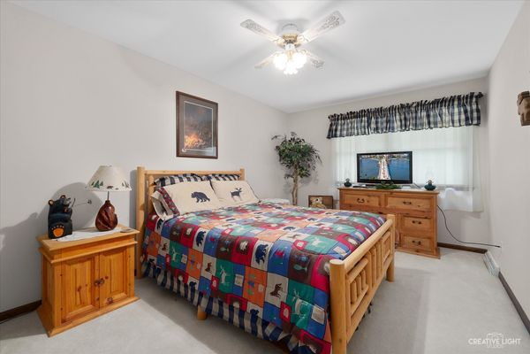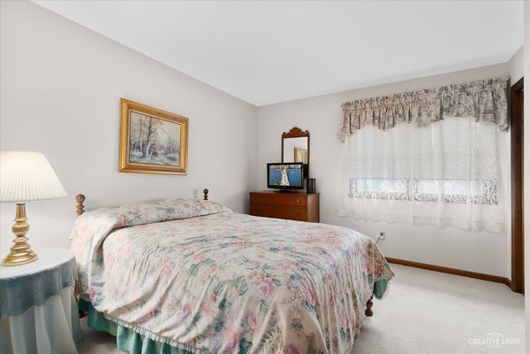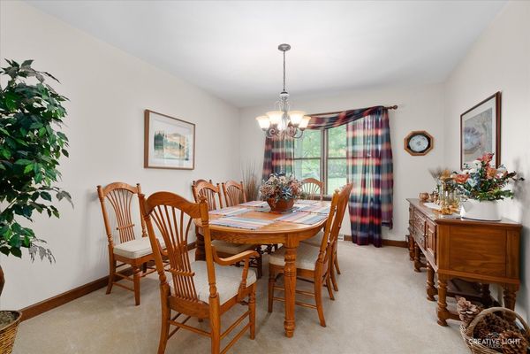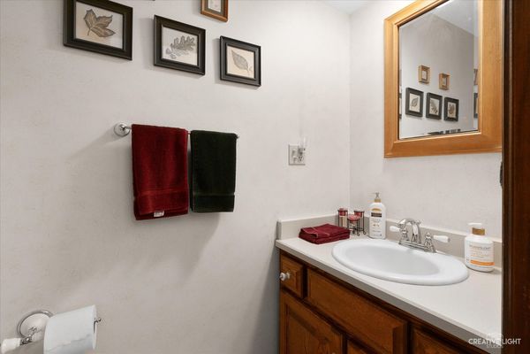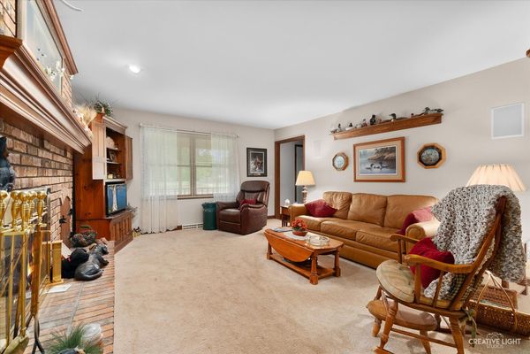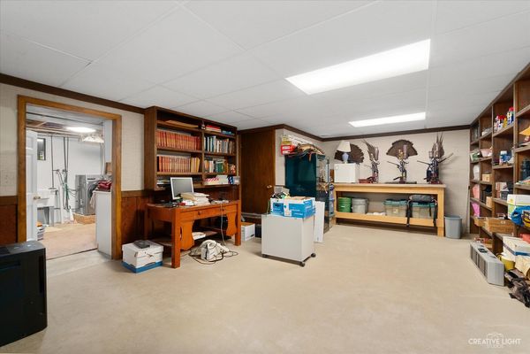96 Hillside Drive
Yorkville, IL
60560
About this home
#HomeSweetHome - Don't miss this awesome 4BR/3.5BA sitting on a 1.04 acre lot. This home is so peaceful and serene, check out the back yard, so MANY MATURE TREES! Offering a large floorplan with a FINISHED BASEMENT - there is so much to love! On the main floor, there is a large family room and living room, both of which are perfect places to RELAX and ENJOY the company of friends and family or simply curl up with a good book. The family room has a COZY wood burning fireplace! There is a spacious kitchen with all stainless steel appliances included. For dining options, there is a large breakfast nook, or you can take your homecrafted meals to the SEPARATE DINING ROOM. As you move upstairs, you will find four nicely sized bedrooms along with a guest bathroom and ensuite master bathroom. The master bedroom also has a large private walk-in-closet. In fact - if you need space....there are two additional walk-in closets in two of the guest bedrooms. What a perfect house to stay organized in! This home has a LOVELY FINISHED BASEMENT that offers a large rec area, an office area, a full bath, laundry room, and a utility room. You will find an attached heated two car garage along with a 22X24 two car detached two car garage. There are so many NEW ITEMS with this house including HVAC (2 years) and roof (10 years). This home has a water/peroxide system that is newer and owned with a 50 gallon hot water heater. There is a central-vacuum which is being conveyed AS-IS. You will love all that this home has to offer! If you area seeking a home off the beaten path, you will want to tour this one! If you are looking for entertainment, dining and shopping - Yorkville offers so many great restaurants and shops. With plenty of major highways nearby, you can also get to anywhere you would like to go. Make an appointment today to tour this awesome home!
