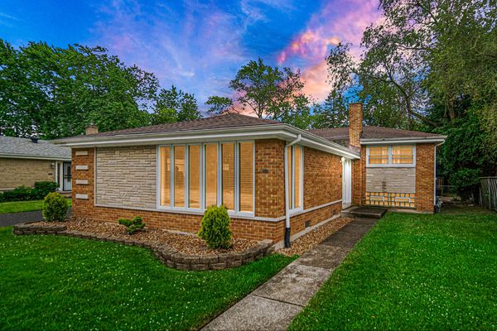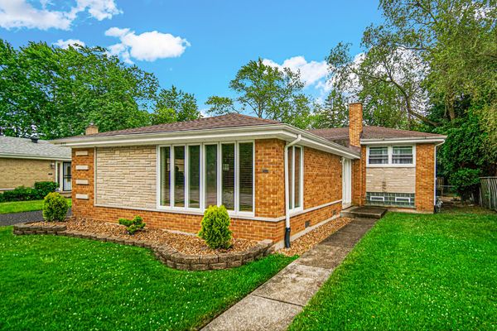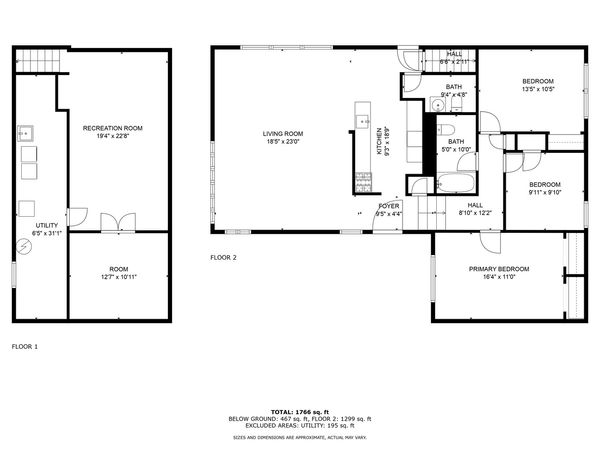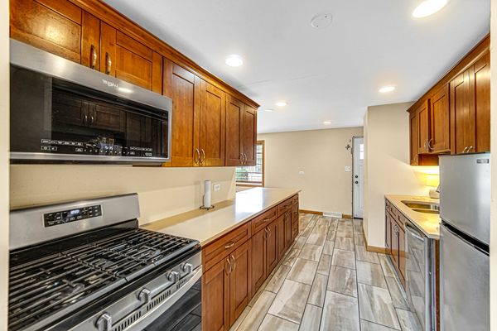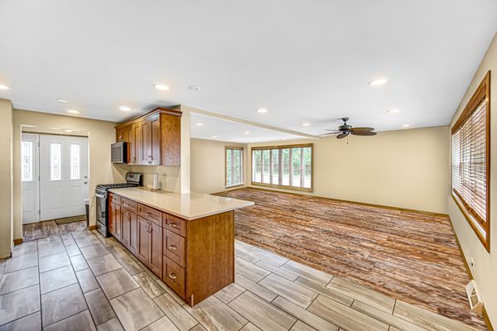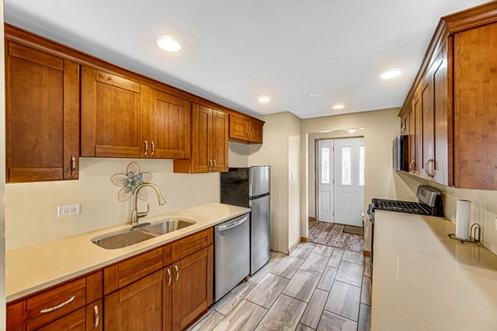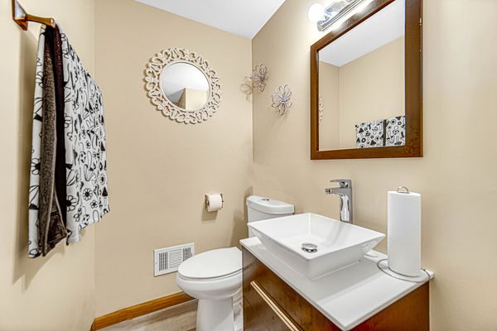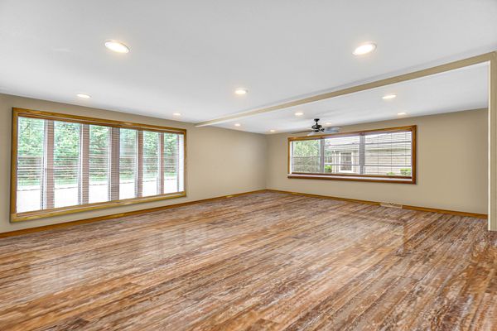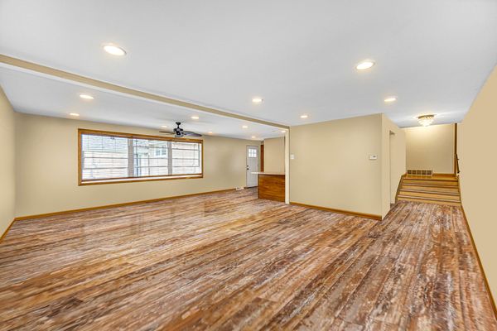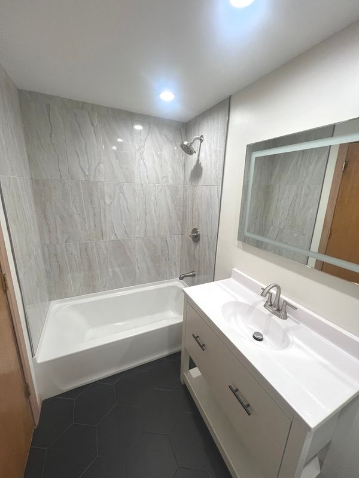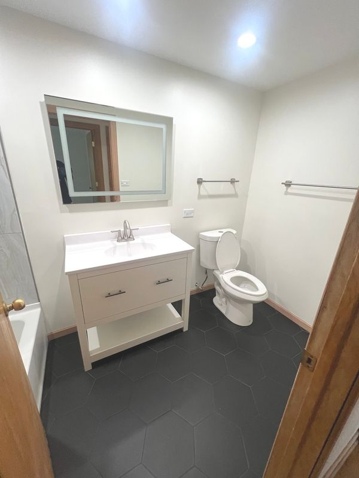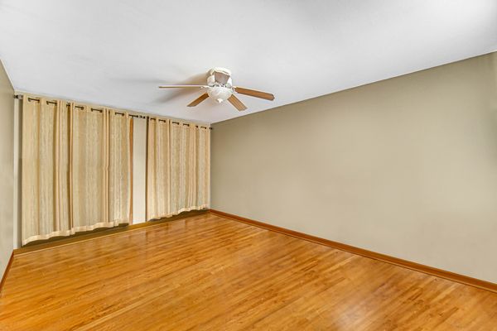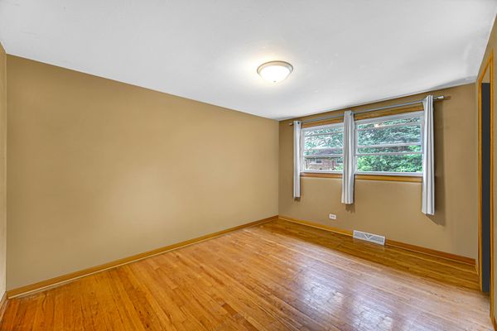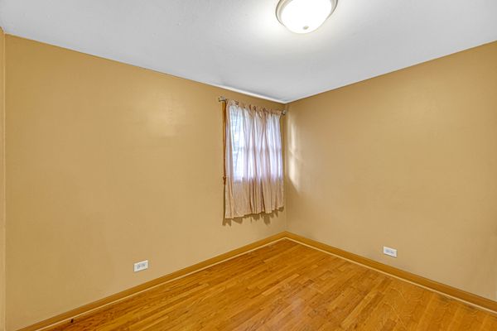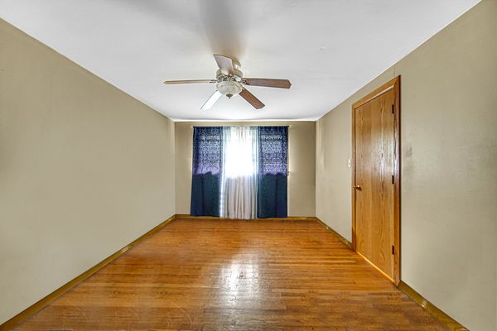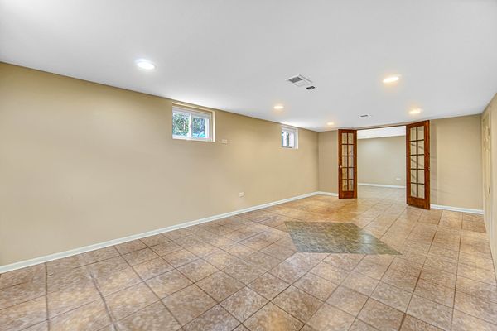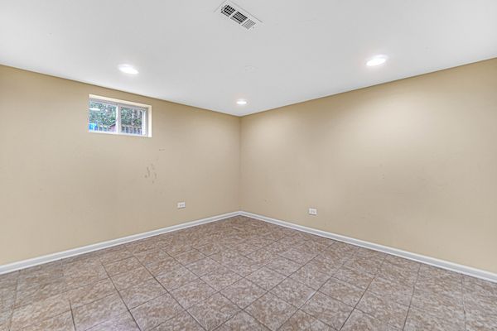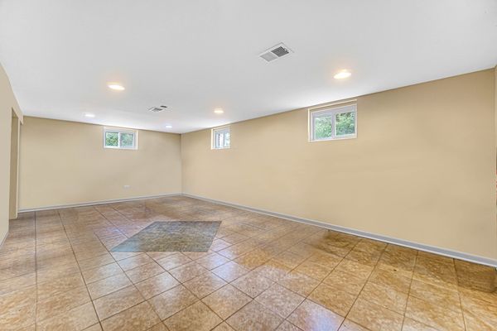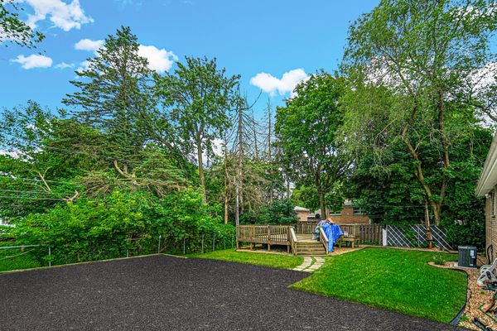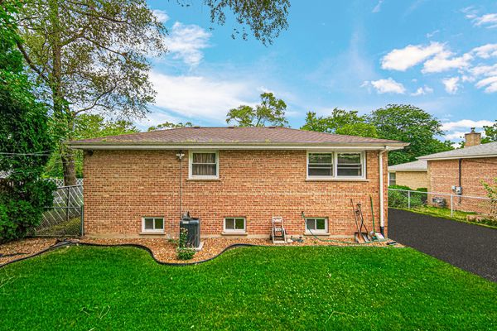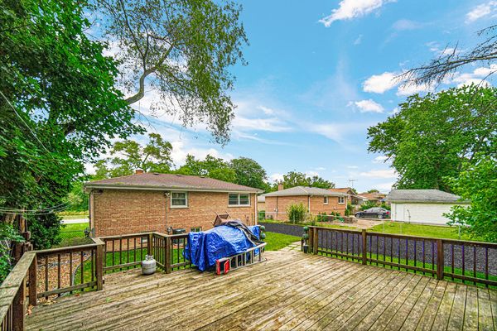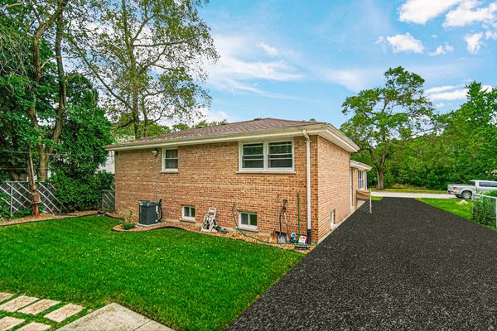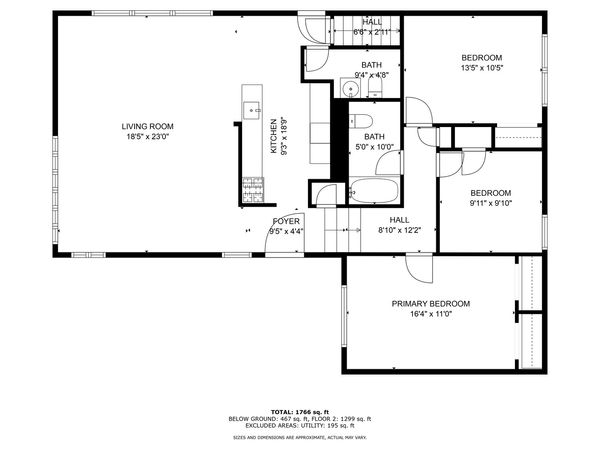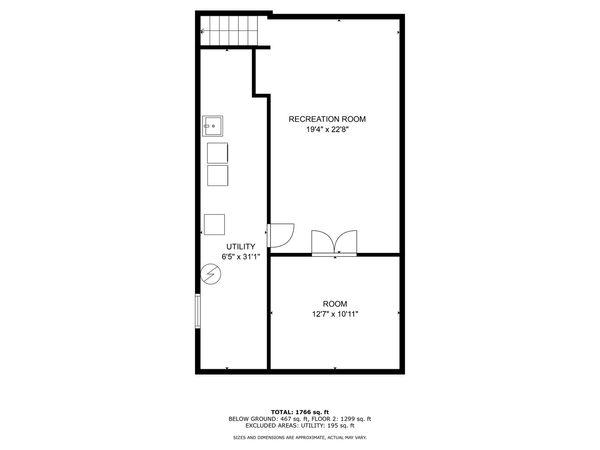959 Riverview Drive
South Holland, IL
60473
About this home
Welcome to your dream home at 959 Riverview Dr, nestled in the vibrant neighborhood of South Holland! This impeccably maintained brick single-family gem spans over 1, 700 sq. ft. and features a bright, open-concept layout that seamlessly connects the living, dining, and kitchen areas. The galley-style kitchen is a chef's delight, complete with 42-inch cherrywood cabinets, stainless steel appliances (including a dishwasher), and a breakfast bar with an "island-like" feel-perfect for morning gatherings. Natural sunlight floods the spacious living room, accentuated by recessed lighting and beautiful hardwood floors throughout. With 3 generously sized bedrooms, 1.5 bathrooms, and a bonus room in the basement, this home offers ample space for every member of the family. The fully finished lower level adds versatility, featuring an additional bedroom and a cozy family room, ideal for movie nights or hosting guests. The roof, plumbing, electrical systems, and all utilities are in excellent condition. Outside, you'll find a large backyard with a rear deck-perfect for outdoor entertaining. Additional features include a brand-new central AC system and condenser for year-round comfort, plus a substantial laundry/utility room that doubles as valuable storage space. Located near shopping centers, grocery stores, restaurants, and with easy interstate access, this home offers convenience at every turn. Competitively priced by a motivated seller and move-in ready, 959 Riverview Dr is waiting for you. Schedule a showing today before it's gone! ((Seller will provide a buyer credit toward a new 2-car garage, If applicable))
