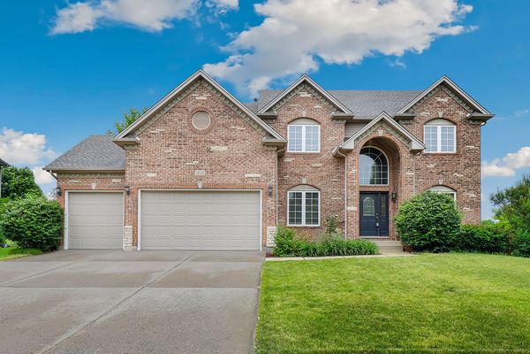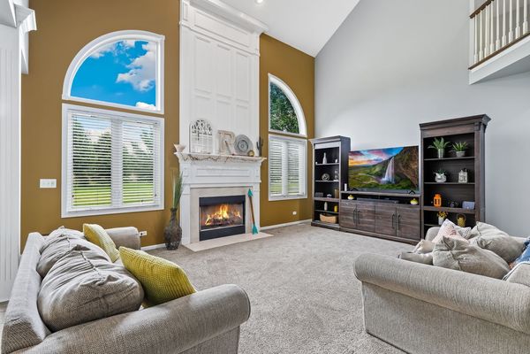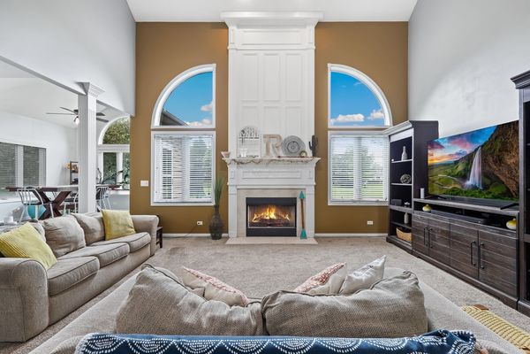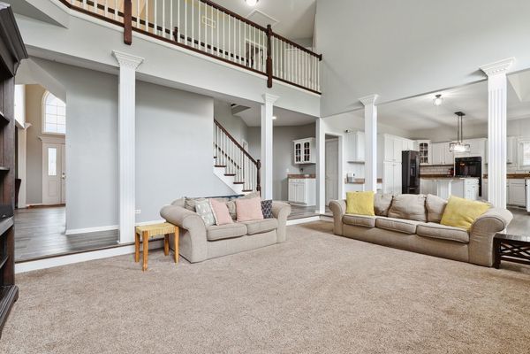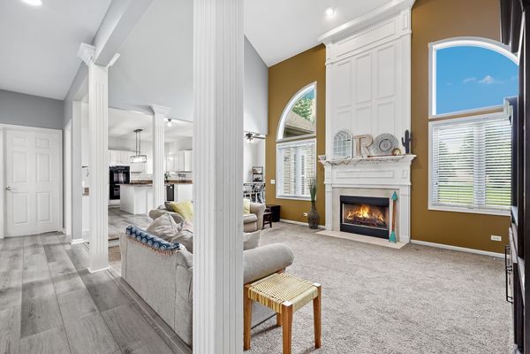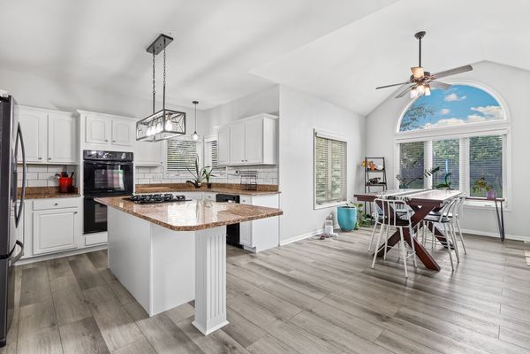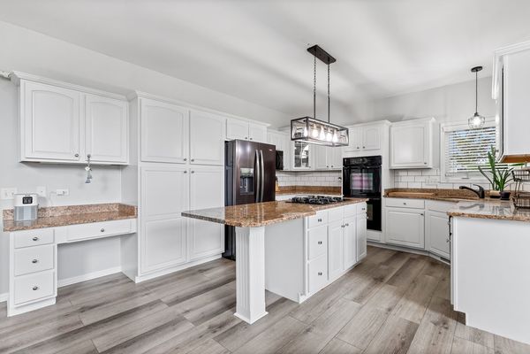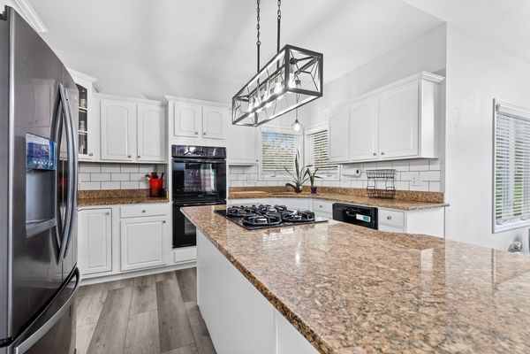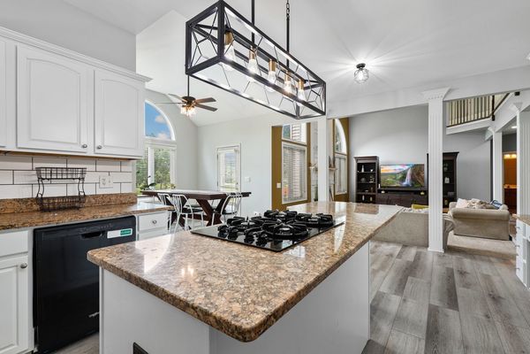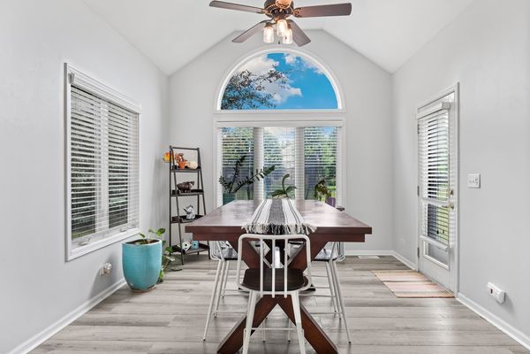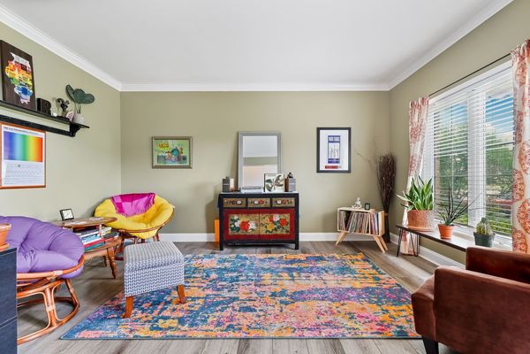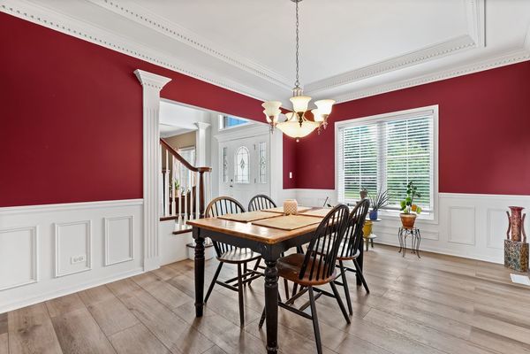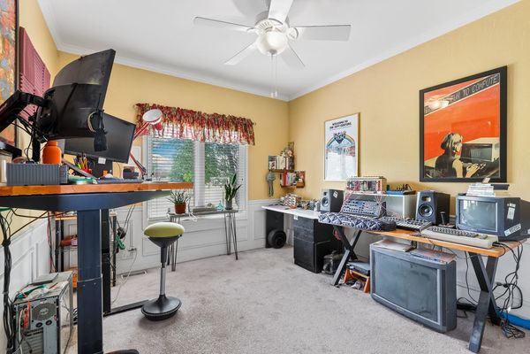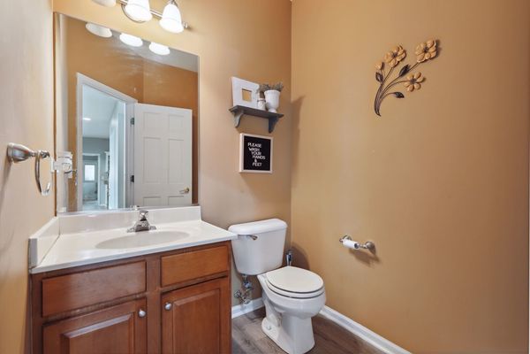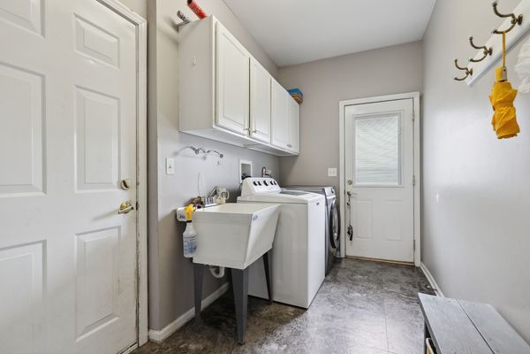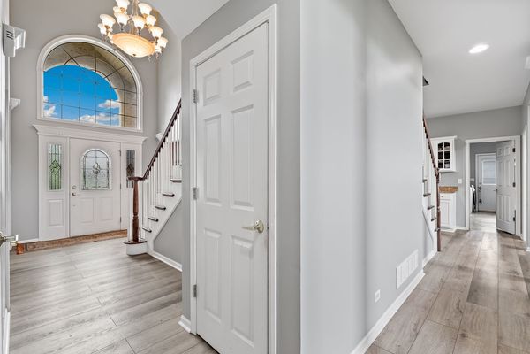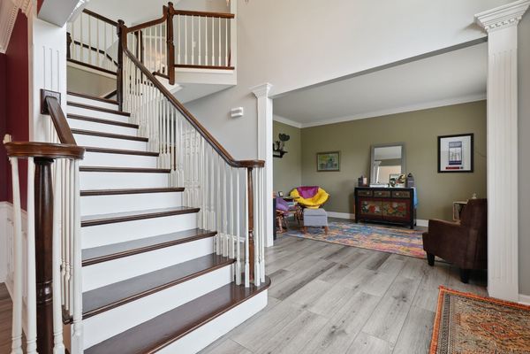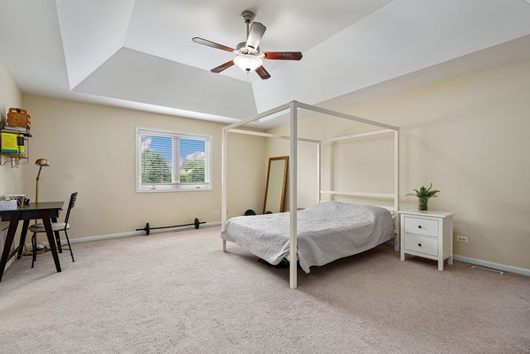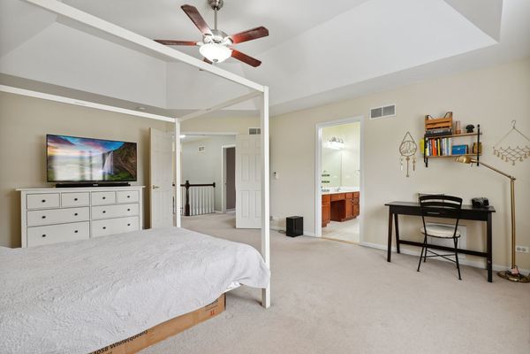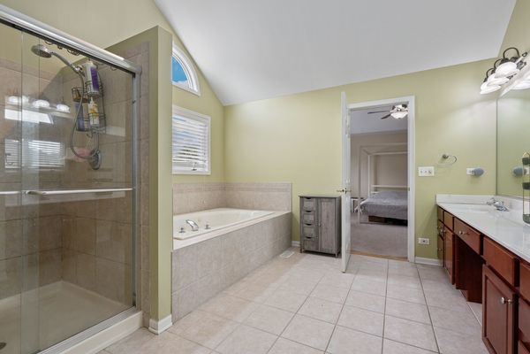959 Homestead Drive
Yorkville, IL
60560
About this home
Welcome to your dream home! This stunning 5 bedroom/3.5 bathroom residence epitomizes modern comfort and style. Nestled in a highly desirable Heartland neighborhood, the property has a brand new roof (March 2024) and boasts an open and bright layout designed for both relaxation and entertaining. Upon entering you'll be greeted by the airy and bright two-story foyer which showcases the gorgeous refinished front staircase. The foyer is flanked by a formal living room and a formal dining room, which offer an elegant space for family dinners and holiday gatherings. Step into the stunning two-story family room, where a gorgeous gas fireplace serves as the centerpiece, and large windows flood the space with natural light. This room flows into the expansive kitchen, which boasts a new subway tile backsplash, refinished cabinets, granite counters, and newer SS appliances. Off the beautiful sunroom is a patio overlooking the lush backyard. An office on the main level provides an ideal space for remote work or as a fifth bedroom. Upstairs, all bedrooms have ensuite bathrooms, with bedrooms 3 and 4 sharing a Jack-and-Jill bathroom, while bedroom 2 has a private ensuite bathroom. The expansive primary suite has a tray ceiling, massive walk-in closet, and the bathroom has a double bowl vanity, large soaker tub, and separate glass shower. Finally, the full, unfinished basement offers ample storage and so much potential for future customization. With its combination of sophisticated living spaces, practical amenities, and prime location, this home is an exceptional find. Don't miss the opportunity to make it your own. Contact us today to schedule a private tour!
