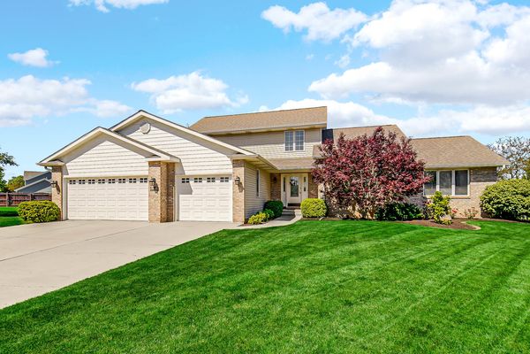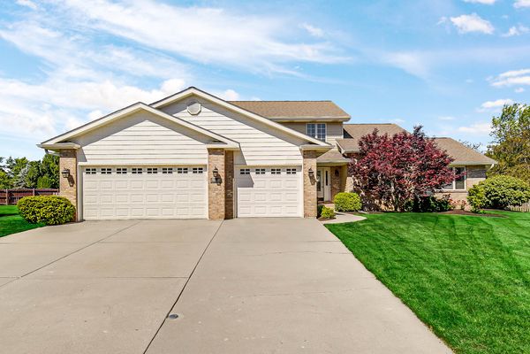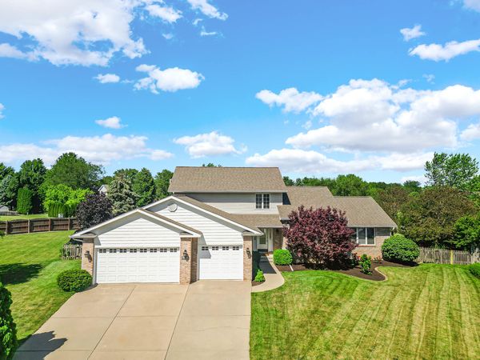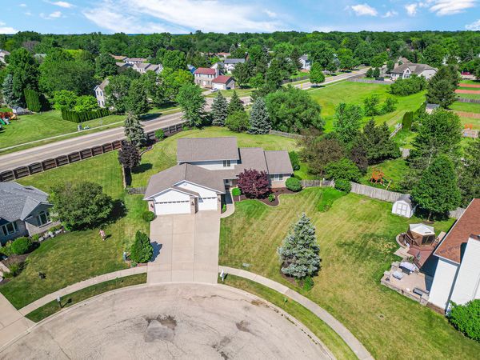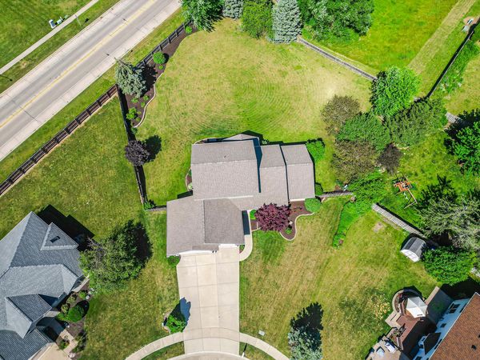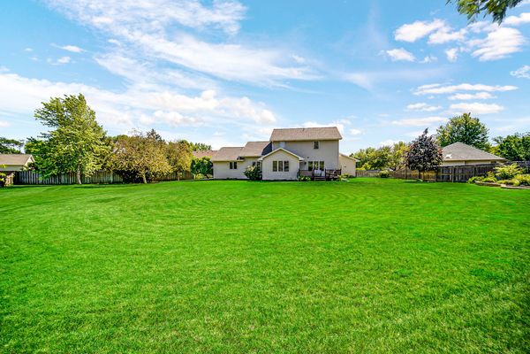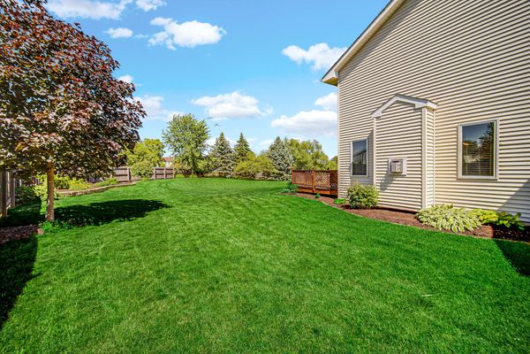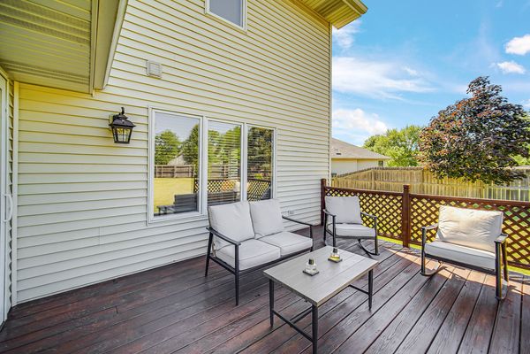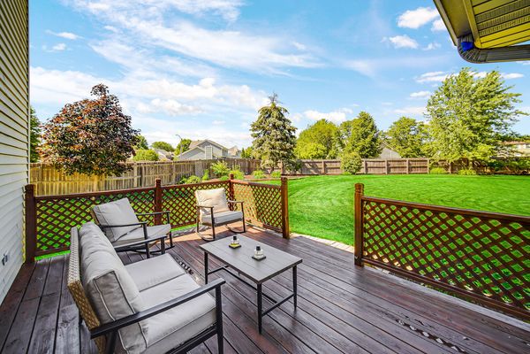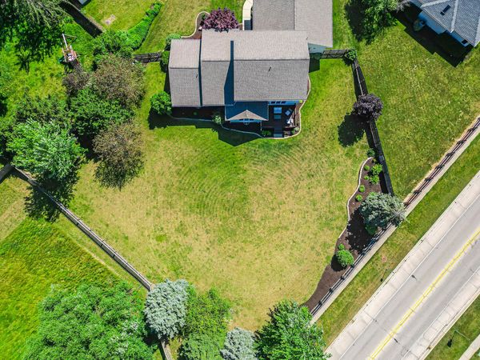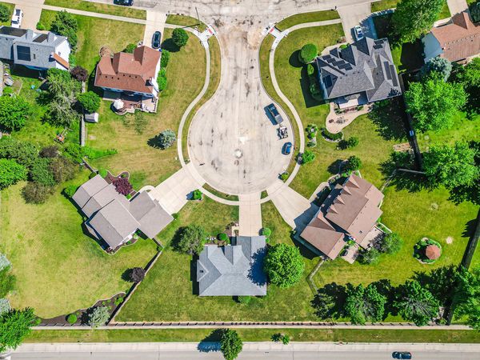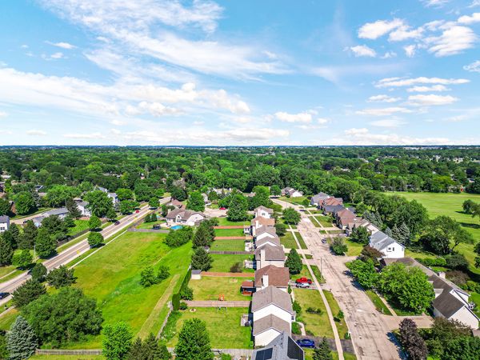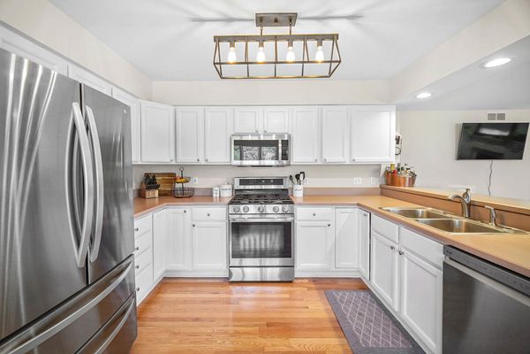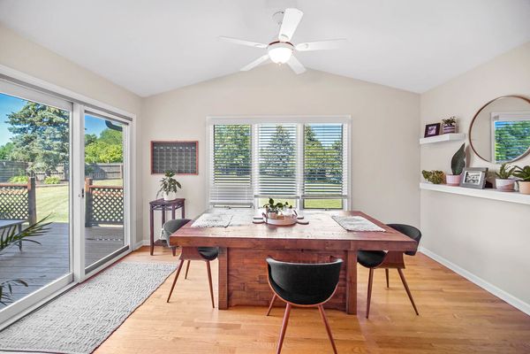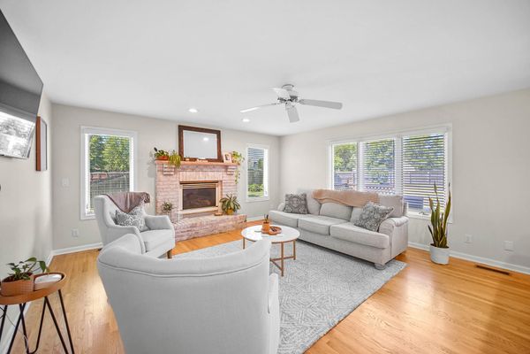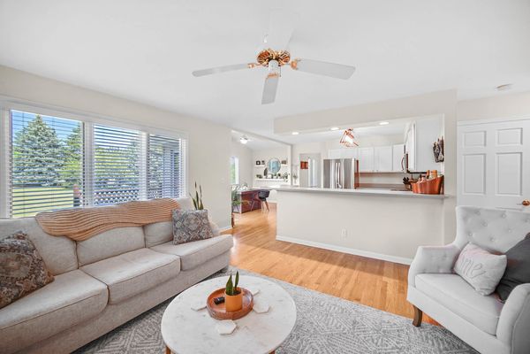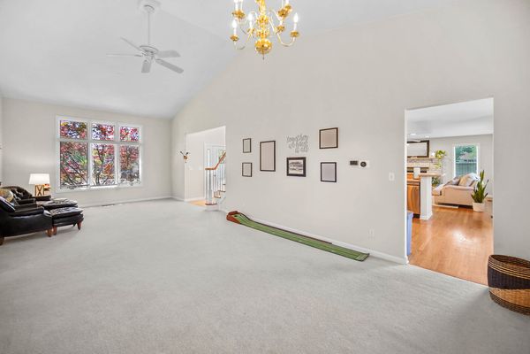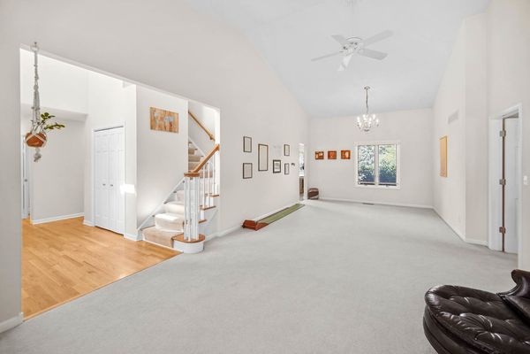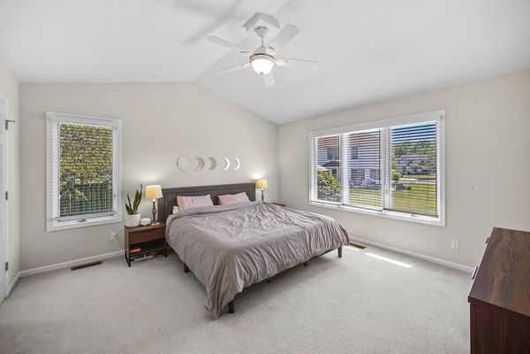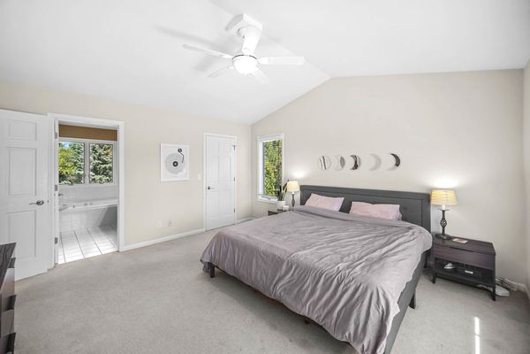958 Willow Circle
DeKalb, IL
60115
About this home
Welcome to your dream home nestled in the heart of DeKalb, on a cul-de-sac! This exquisite property boasts an array of features that cater to both comfort and luxury. Offering 5 bedrooms and 3.1 bathrooms, you'll be greeted by a stunning all-stainless kitchen (2022), offering both style and functionality for your culinary adventures. The elegance continues with gleaming hardwood floors and vaulted ceilings throughout the home, adding warmth and charm to every room. For those with a penchant for organization, a spacious walk-in cedar closet awaits, providing ample storage space while infusing a delightful cedar aroma. The attention to detail extends to the 6-panel solid wood doors and Pella windows, which flood the space with natural light, creating an inviting ambiance throughout. Retreat to the first-floor master suite, a sanctuary of comfort and privacy, designed to cater to your every need. Whether you're starting your day or winding down, this haven ensures you do so in utmost comfort and style. Unwind in the fully finished basement, offering endless possibilities for entertainment or relaxation. Plus, rest easy knowing that a new furnace was installed in 2018, providing efficient heating and peace of mind for years to come. Even your vehicles will experience the epitome of comfort in the heated garage, ensuring a cozy start to your day, no matter the season. And with a generous 1.04 acres of land, you'll enjoy the luxury of space right at your doorstep, perfect for outdoor gatherings or simply basking in the tranquility of nature. Convenience meets tranquility as this property is conveniently located just a short walk from Northern Illinois University, making it an ideal retreat for students, faculty, or anyone seeking proximity to campus life. Don't miss the opportunity to make this remarkable property your own. Experience the perfect blend of luxury, convenience, and serenity right here in the heart of DeKalb. Schedule your viewing today and step into the home of your dreams!
