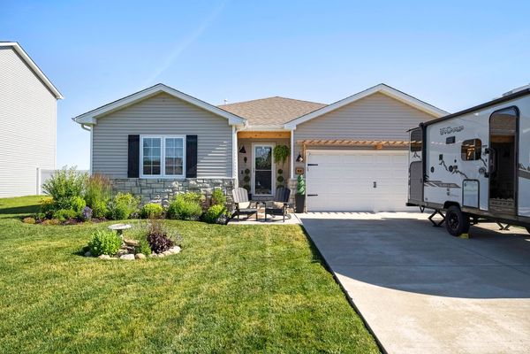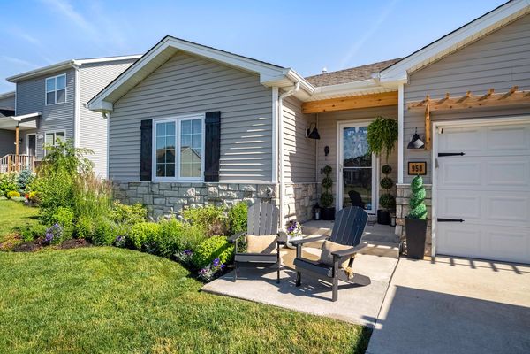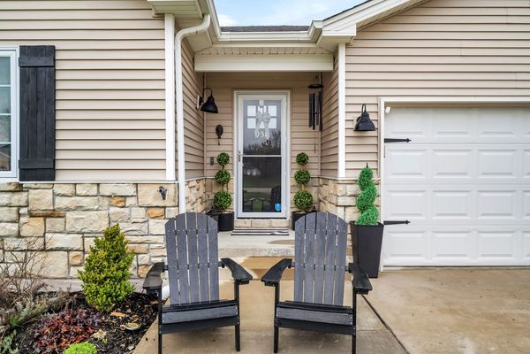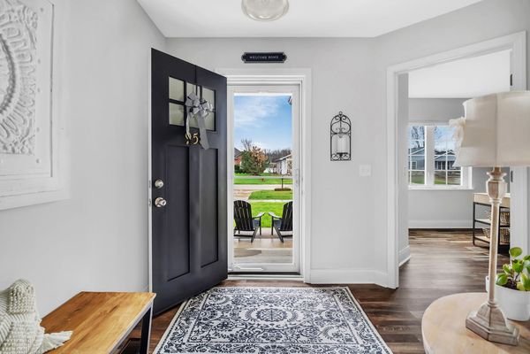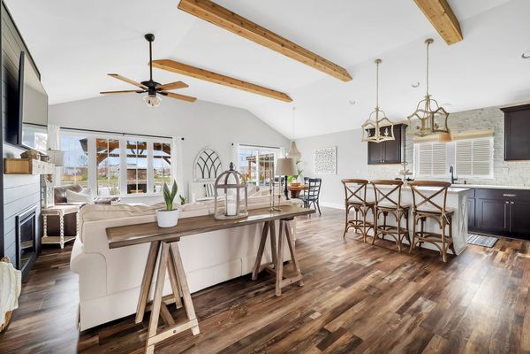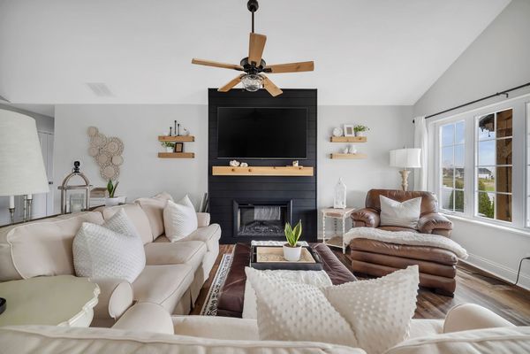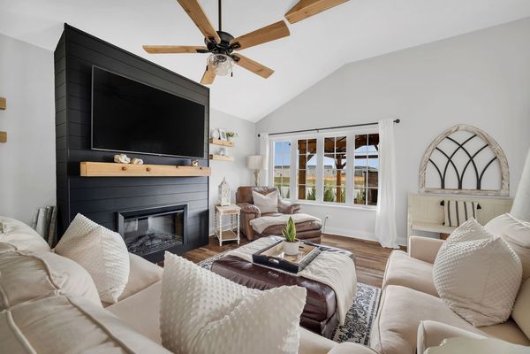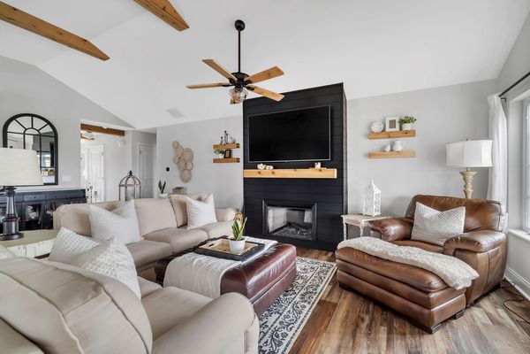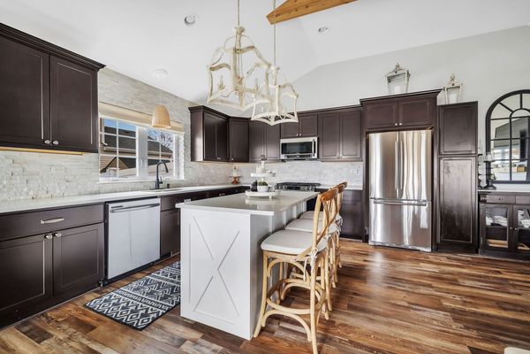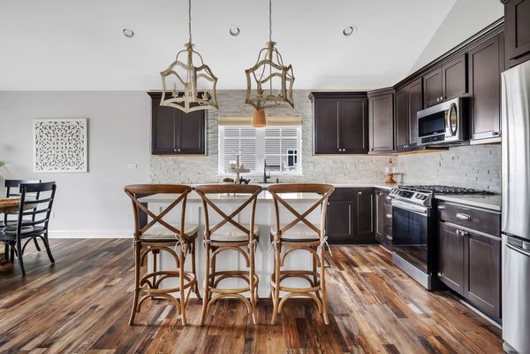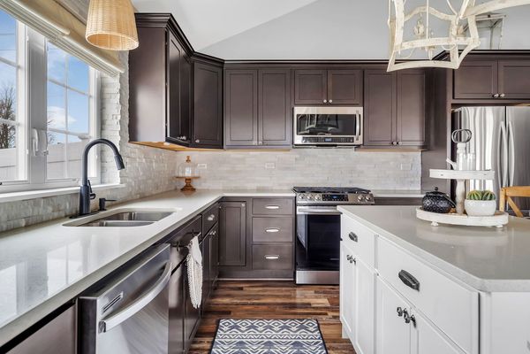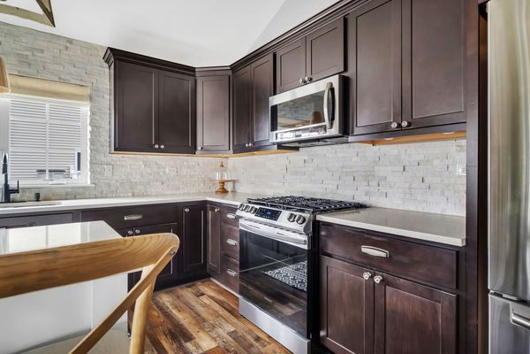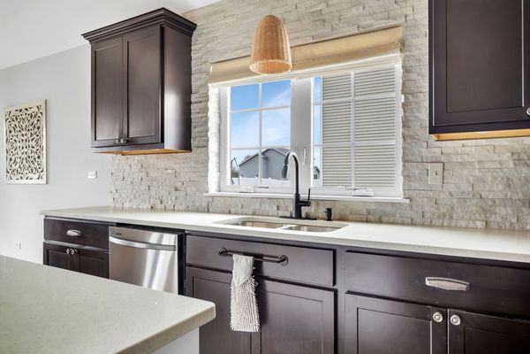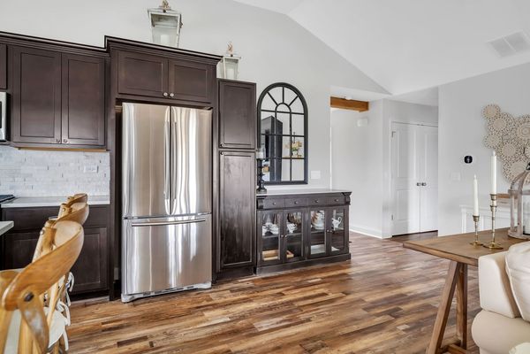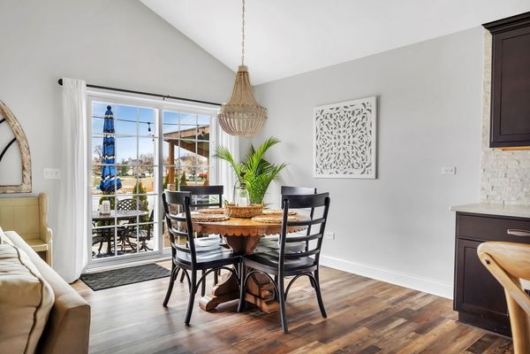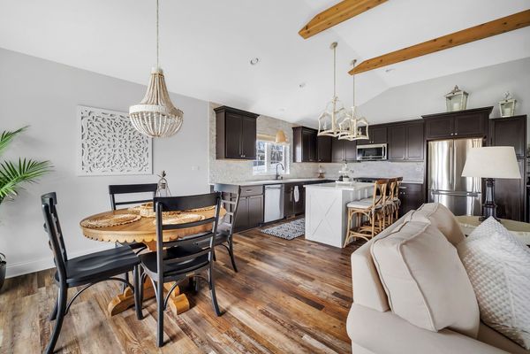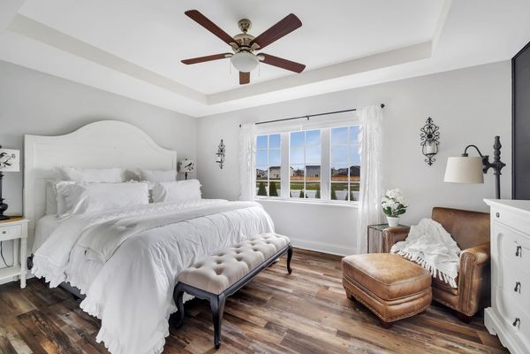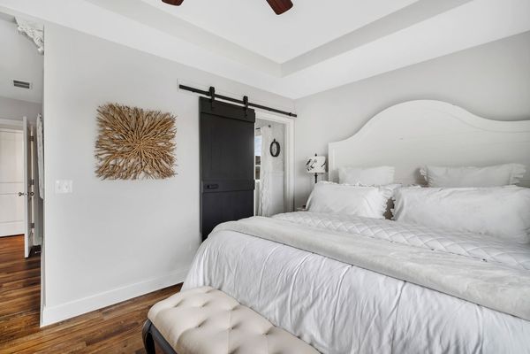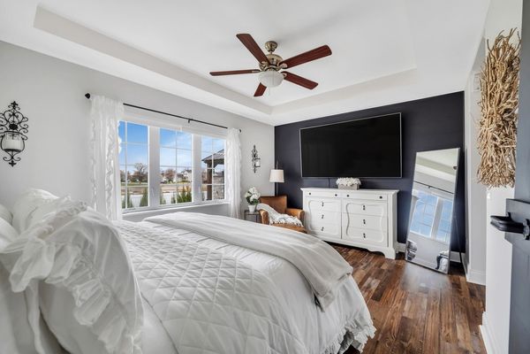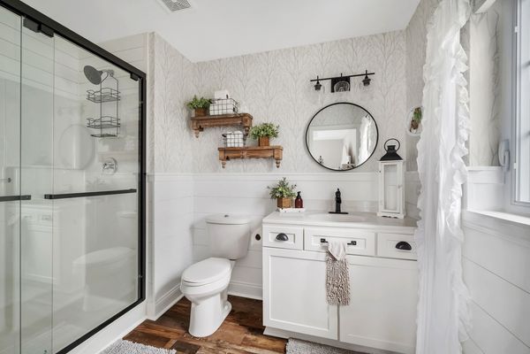958 W Cermak Road
Braidwood, IL
60408
About this home
Welcome to this exceptional 3 bedroom/2 bathroom home in the Townes of Braidwood. Built in 2018, entertaining is a breeze with the open floor plan that this home features. Enter into the kitchen, featuring quartz countertops and striking stone backsplash with a stylish island in the kitchen that seamlessly flows into the living room. Stainless steel kitchen appliances installed in 2020 elevate the culinary experience, while luxury laminate plank flooring adds an elegant touch throughout. The vaulted ceilings with cedar beams add warmth and style to this gorgeous space. The living room features a custom shiplap fireplace with electric fireplace. The owner's en-suite features ample space to rest and relax with plenty of closet space. The owner's bath is tastefully decorated. If outdoor entertaining and relaxing is more your style, you'll be sure to fall in love here. The beautiful gazebo with custom outdoor stone fireplace is just the spot to relax. The 6' white vinyl fence enhances the outdoor oasis. The natural evergreen fence will provide extra privacy as well as the years go on. For added peace of mind, this lovely home comes equipped with a Eufy doorbell and outdoor cameras. Don't miss out on the opportunity to make this one of a kind property your new home.
