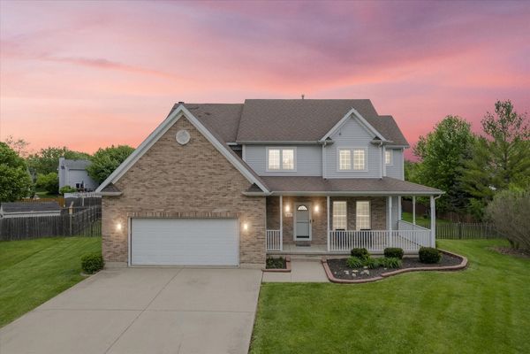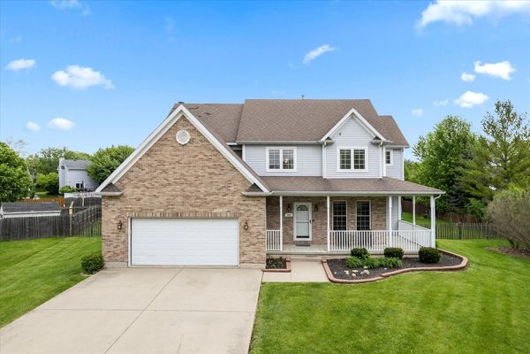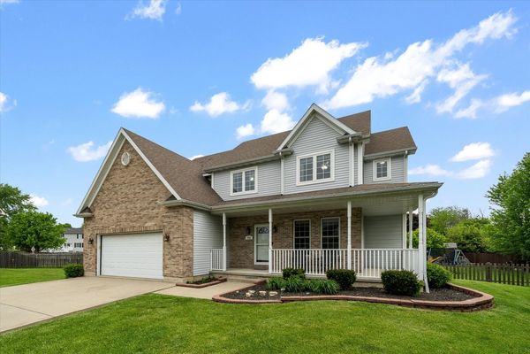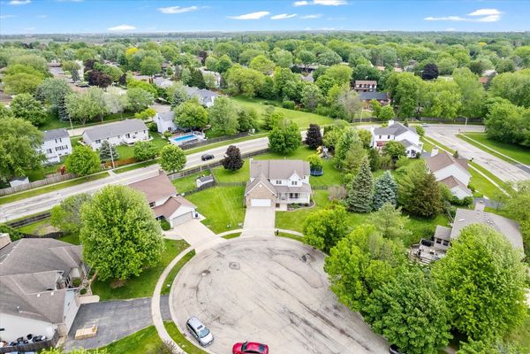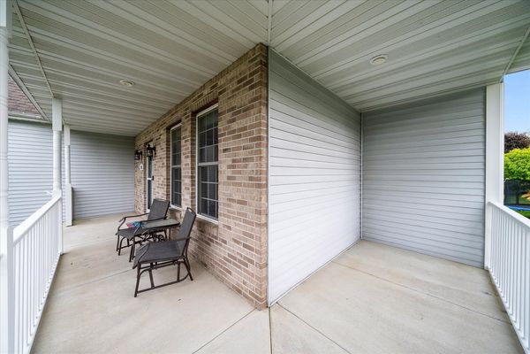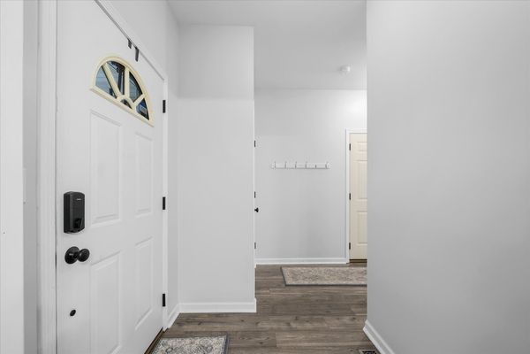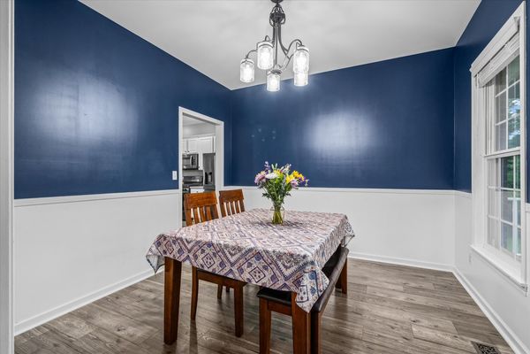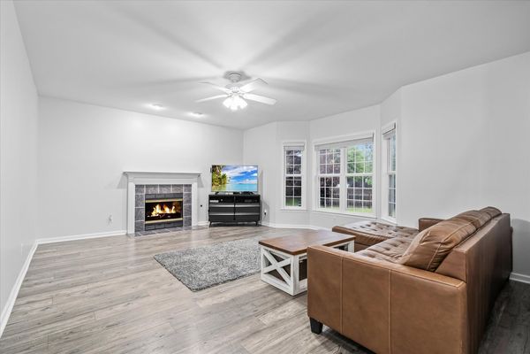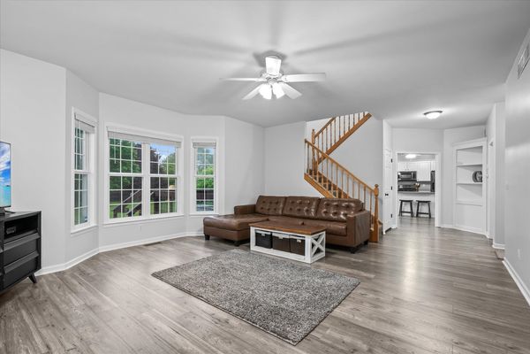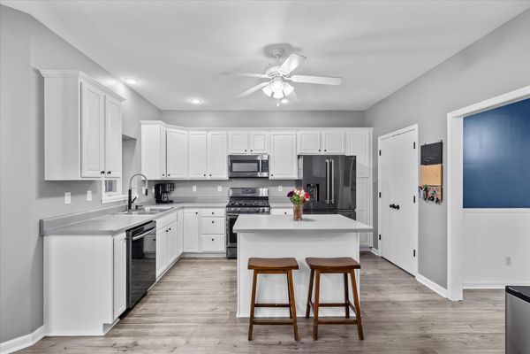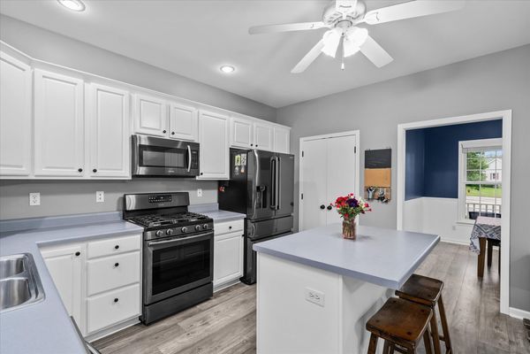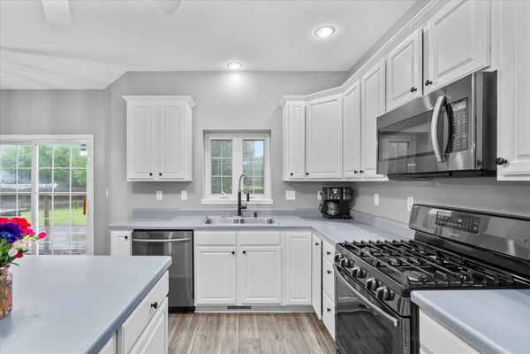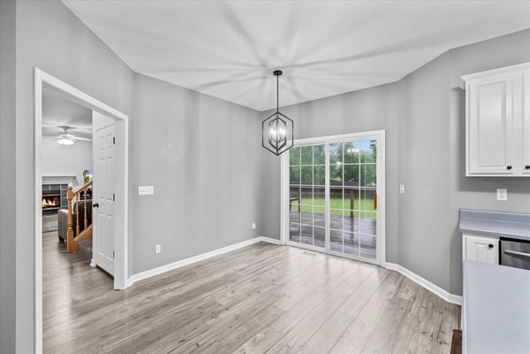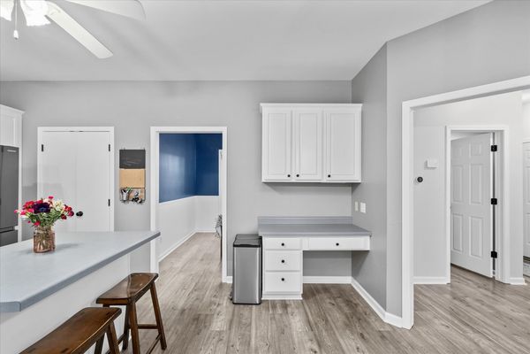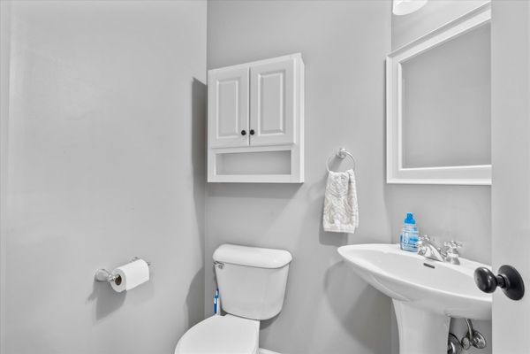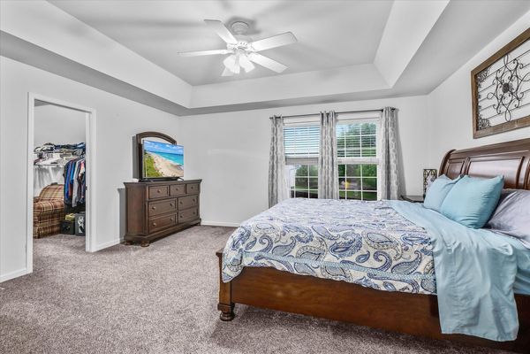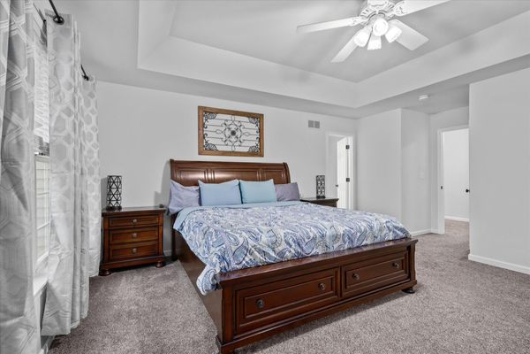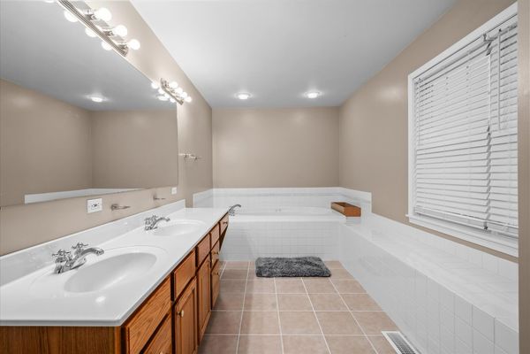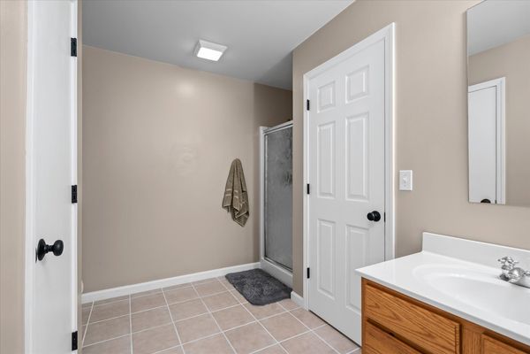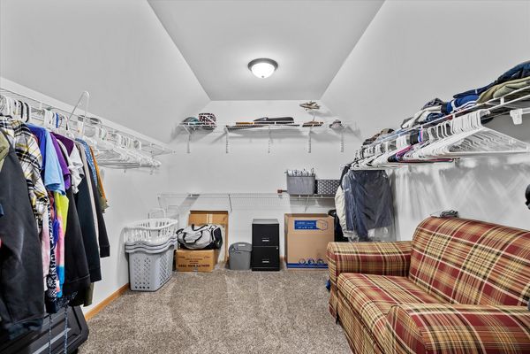958 Mallard Court
DeKalb, IL
60115
About this home
Welcome to your dream home in the highly sought-after Rolling Crest neighborhood of Dekalb, Illinois! This stunning 4-bedroom, 2.5-bathroom brick and vinyl two-story residence offers the perfect blend of elegance and modern convenience. Nestled on a beautifully landscaped, fenced cul-de-sac lot, this home features a charming wraparound front porch, a spacious concrete driveway, and a 2-car attached garage. Enjoy outdoor living on the backyard deck, ideal for entertaining or relaxing. Inside, the home boasts a contemporary neutral decor with newer luxury vinyl plank flooring throughout. The formal dining room and cozy family room with a gas log fireplace provide ample space for gatherings. The eat-in kitchen is a chef's delight, complete with an island, breakfast bar, newer cabinetry, and stainless steel appliances. The adjacent eating area opens to the deck through a slider, making indoor-outdoor transitions seamless. Upstairs, the generous bedroom sizes include a luxurious master suite with a tray ceiling, walk-in closet, and a deluxe bath featuring a double bowl vanity, whirlpool tub, and separate shower. Convenience is key with a 2nd-floor laundry room and a full basement for additional storage or potential living space. Smart home features like a doorbell and thermostat, a backyard playset, and new HVAC installed in 2021 add to the home's appeal. Additional upgrades include new interior doors, a brand new sump pump, and a new fan in the active radon system. Located close to parks, shopping, and the NIU campus, this home offers the perfect balance of tranquility and accessibility. Don't miss the opportunity to make this exceptional property your own!
