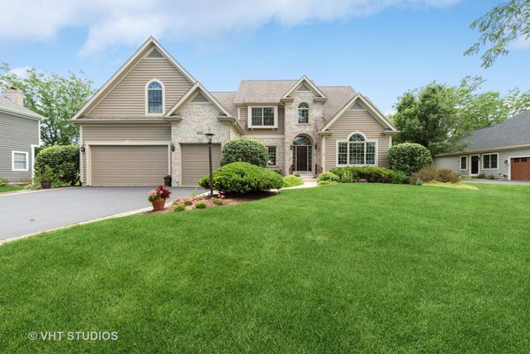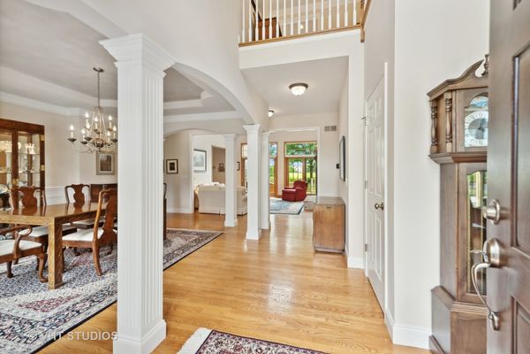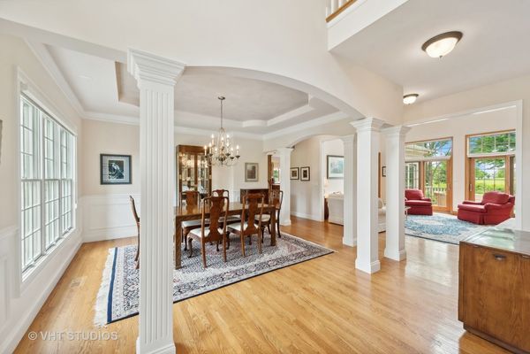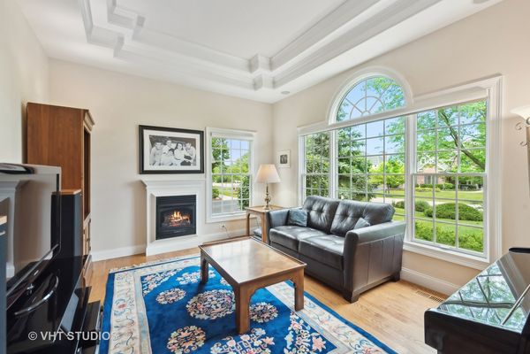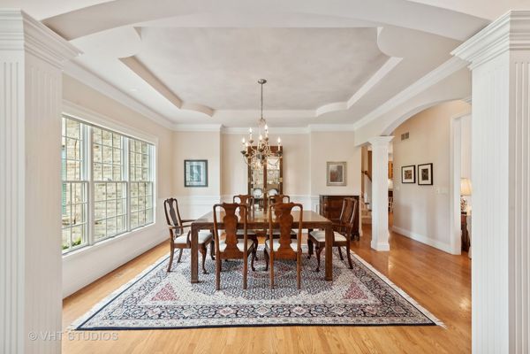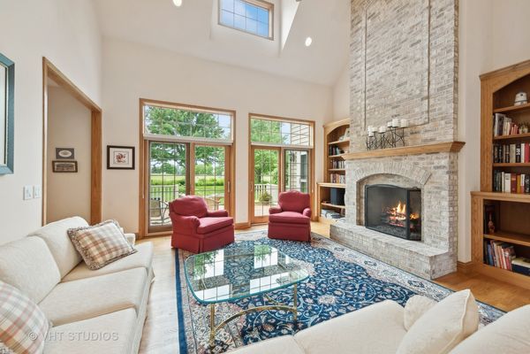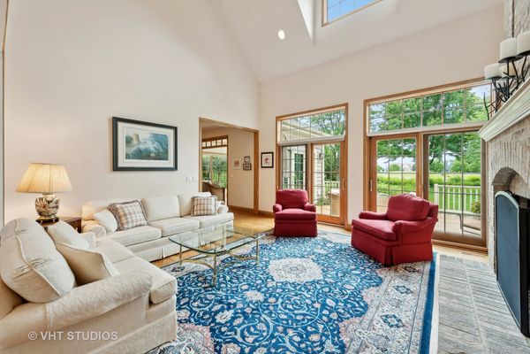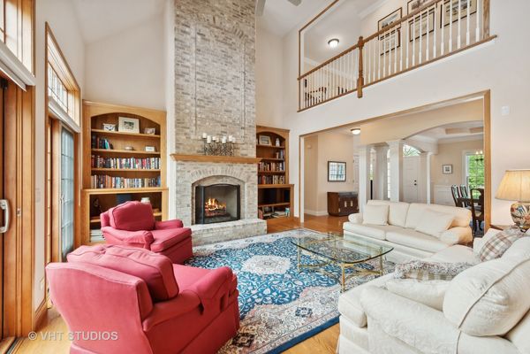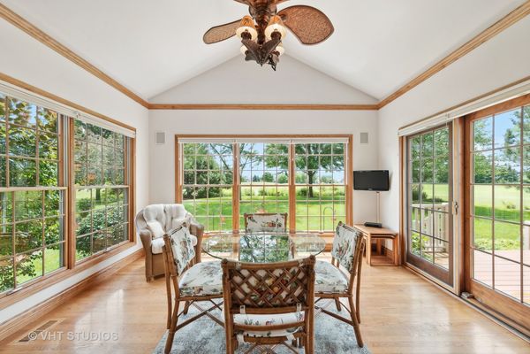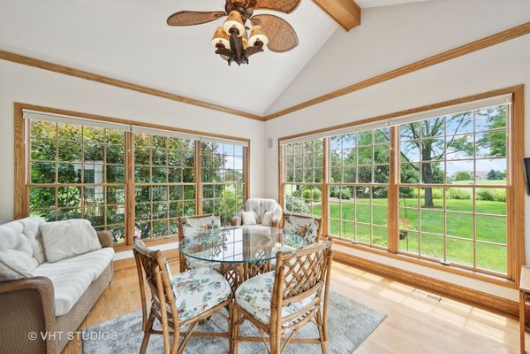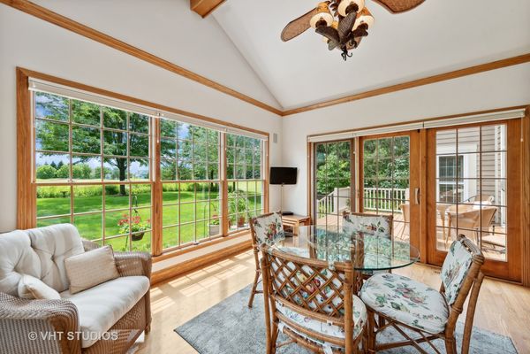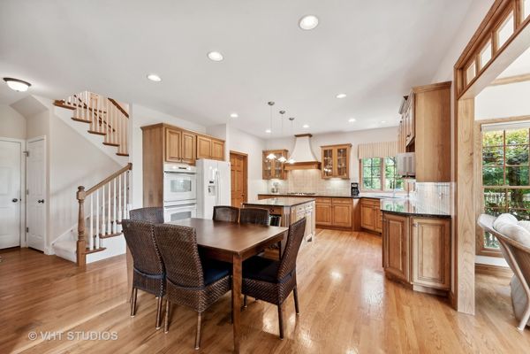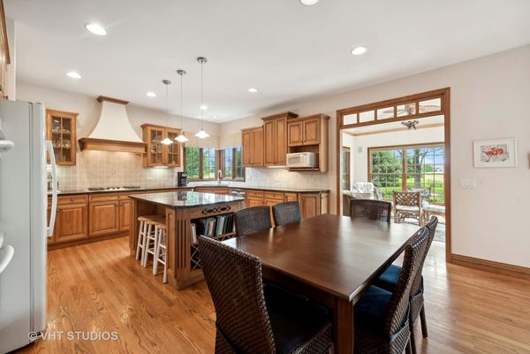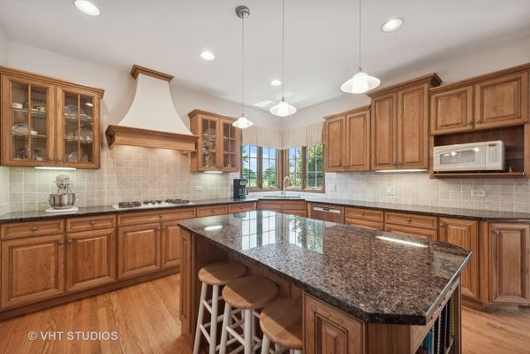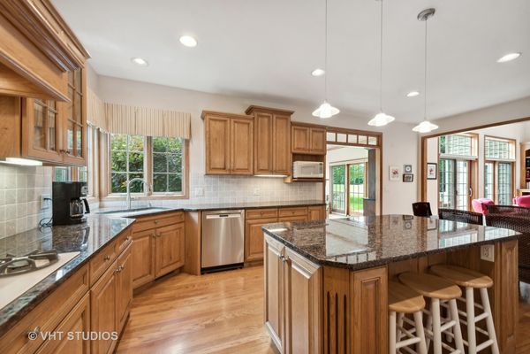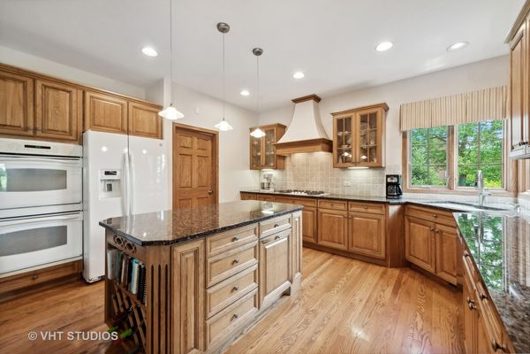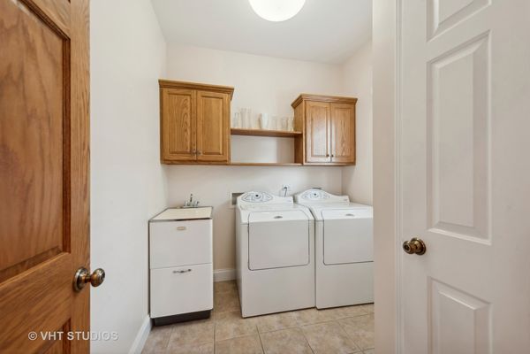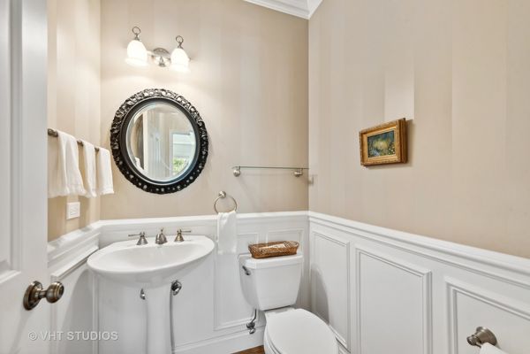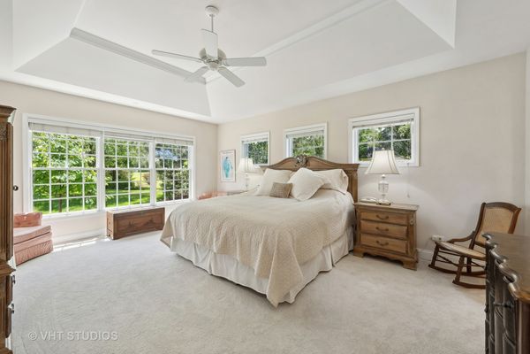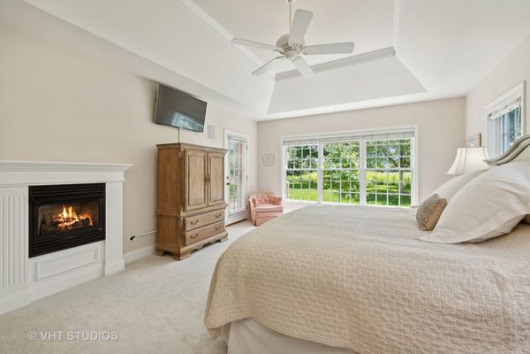9575 Nicklaus Lane
Lakewood, IL
60014
About this home
Welcome to this custom-built gem in the prestigious Turnberry of Lakewood! This stunning four-bedroom, 2.5-bathroom home boasts an inviting two-story family room complete with a cozy ventless fireplace, perfect for gathering with loved ones. The main living areas feature elegant hardwood floors, enhancing the home's warm and welcoming ambiance. Enjoy peace of mind with a brand-new furnace installed in November 2023, and a radon mitigation system for added safety. The home also includes a roof replaced in 2014, a water heater from 2013, and an AC unit from 2013, ensuring your comfort throughout the seasons. The irrigation system keeps your lawn lush and green, adding to the home's curb appeal. The deep pour basement is a blank canvas, ready for your creative touch-whether you envision a home theater, a gym, or an additional living space, the possibilities are endless. Immerse yourself in high-quality sound with the Bowers & Wilkins sound system installed throughout the house, perfect for music lovers and entertainment enthusiasts. This home combines modern amenities with timeless elegance, making it the perfect place for you to create lasting memories. Don't miss the chance to make this exquisite property your own!
