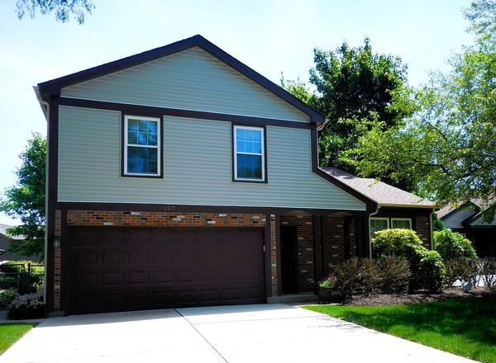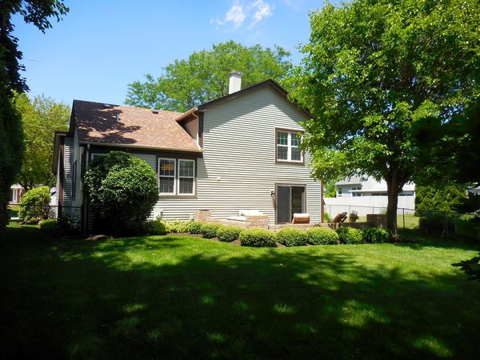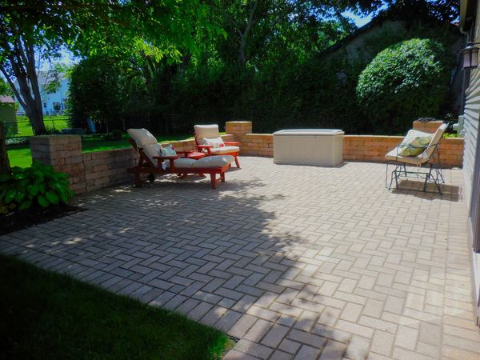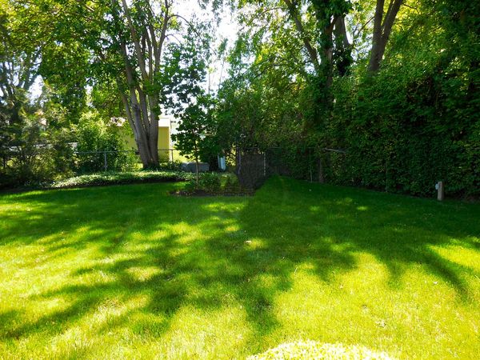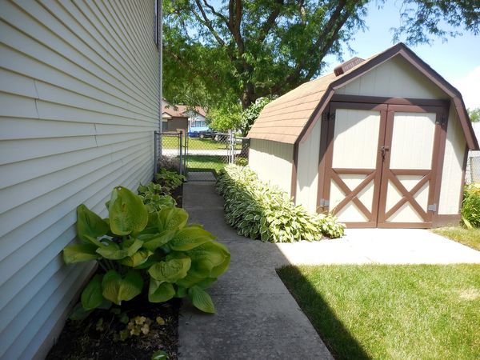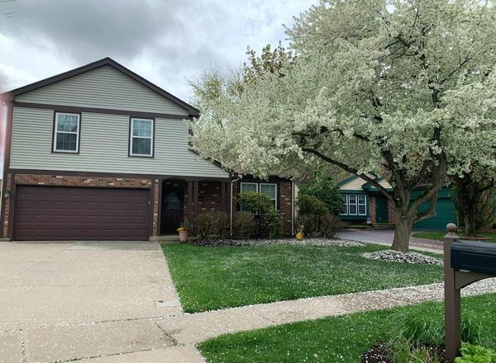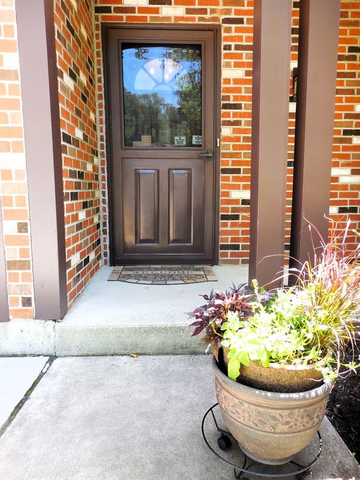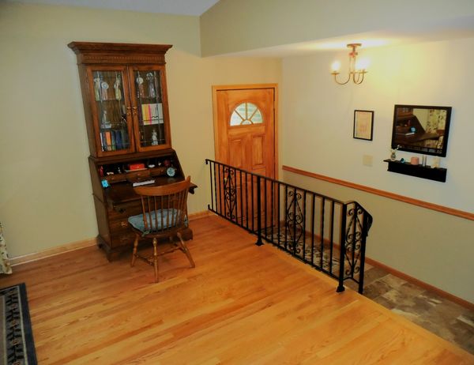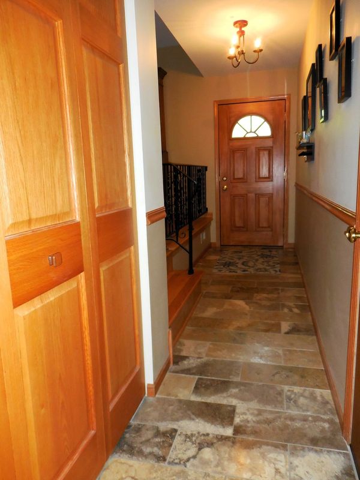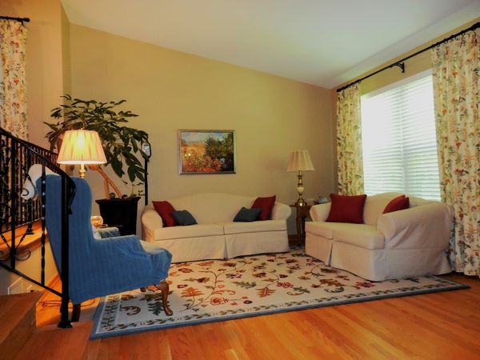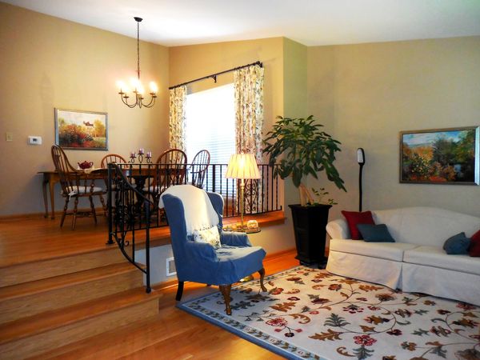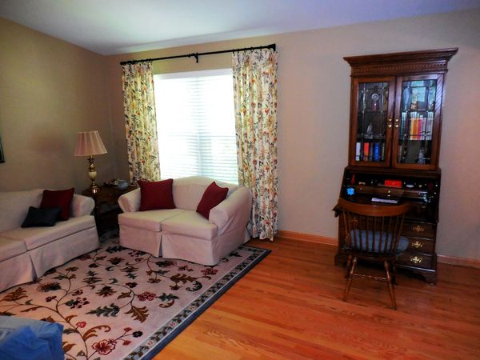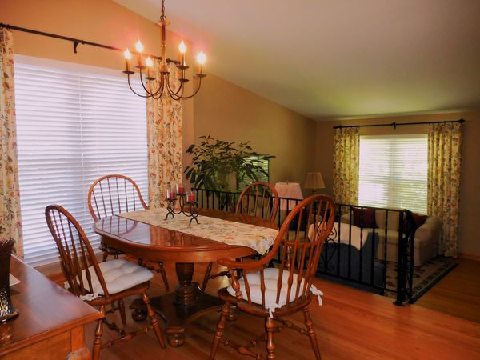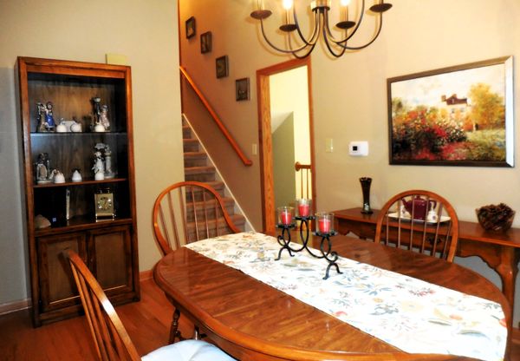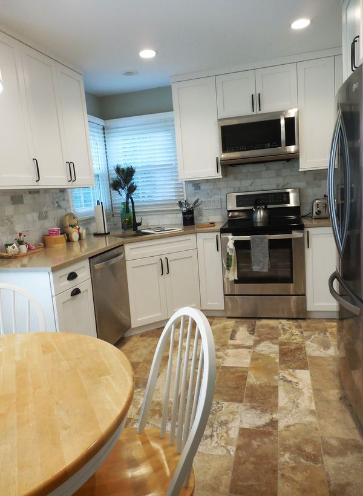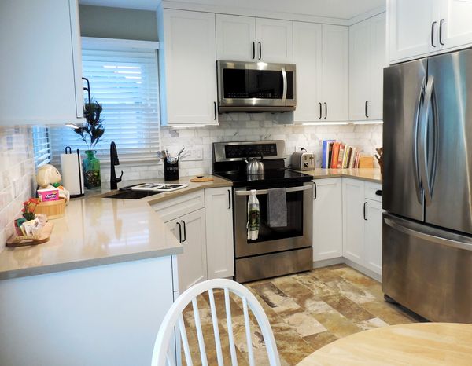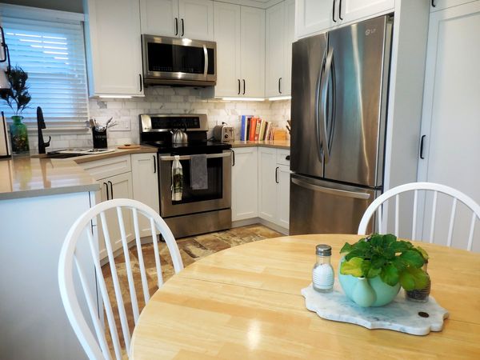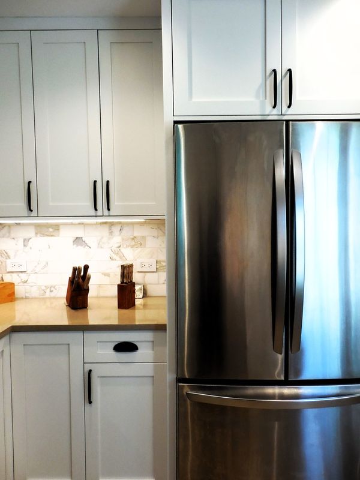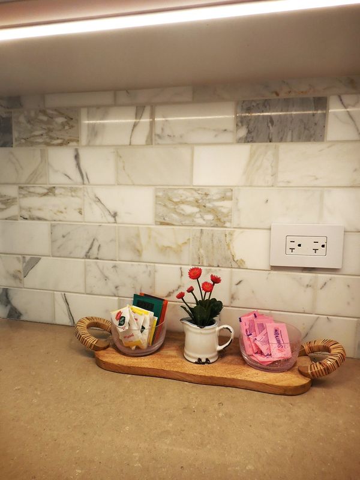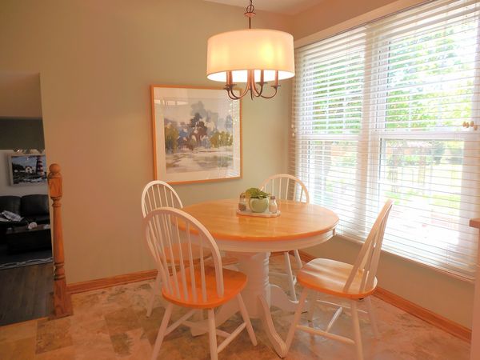957 French Drive
Mundelein, IL
60060
About this home
This beautiful and meticulously maintained quad-level home shows pride of ownership inside & out. Situated in a lovely neighborhood with many nearby conveniences & great schools--Hawthorn Elem & Mundelein HS. The welcoming foyer has a large guest closet, ceramic tile floor & overlooks the living and dining room area. You'll love this spacious & charming floor plan with neutral decor and many updates. The formal LR is adjacent to the separate DR with vaulted ceilings, hardwood flooring & lovely window treatments. Plenty of room for holiday gatherings & entertaining! The updated kitchen is a cook's delight w/white cabinets +pantry, quartz counter tops, ceramic backsplash, SS appliances, recessed lighting, ceramic flooring & spacious eating area that looks out to a picturesque backyard. Big family rm. features laminate flooring, ceiling fan, neutral paint & Fr. door opens to the fully fenced backyard for outdoor fun. The upper level features a large foyer w/big closet & updated hall bath. King sz. Master BR has crown molding & chair rail, ceiling fan, full wall closet, plush neutral carpeting & updated bath. Two additional family size BRs w/ample closet space, ceiling fans & lovely window treatments complete the UL. Recent Updates: Kit., roof, water heater, microwave (2022). Siding, LL bath (2023). UL windows (2024). Newer vinyl windows w/tip out feature for cleaning ease, flooring, furnace, AC, humidifier, all interior wood 6 panel doors, light fixtures, cement driveway, keyless entry & more! Plenty of storage in the unfinished basement. Great location, beautiful curb appeal w/professional landscaping, mature trees, spacious private fenced yard w/storage shed. Large brick paver patio is a perfect place for BBQ'g, relaxing & outdoor entertaining. Nothing to do but move in! Don't miss out on this well cared for home. Schedule your showing today.
