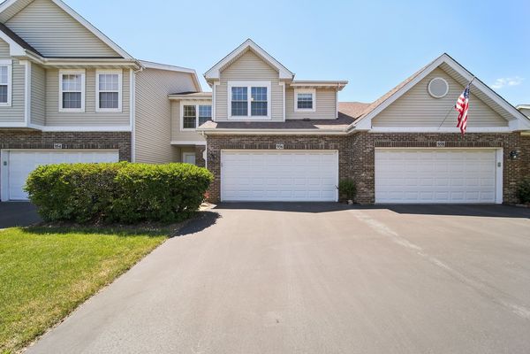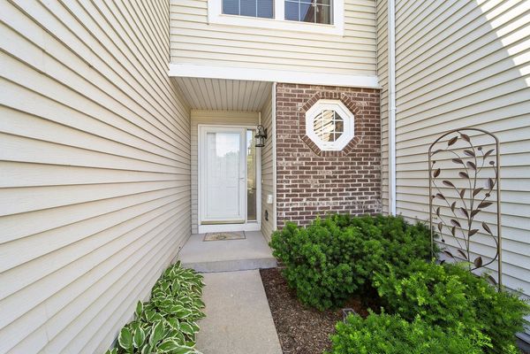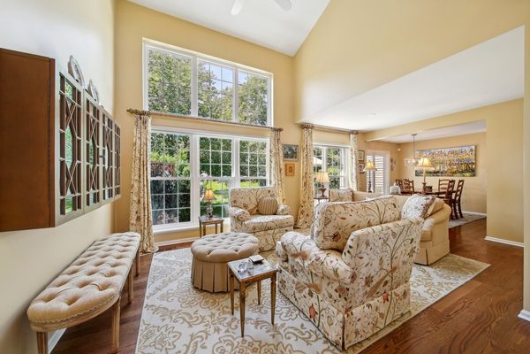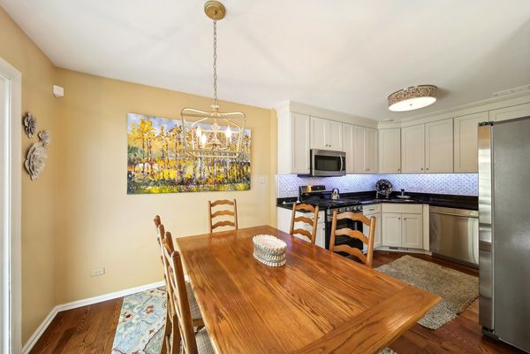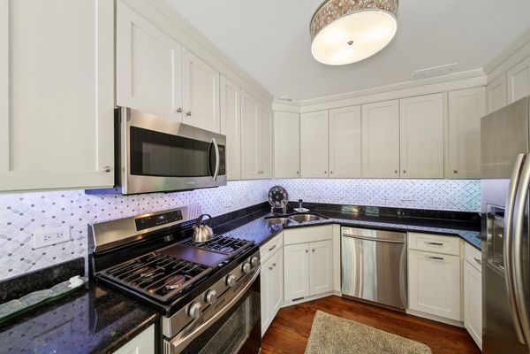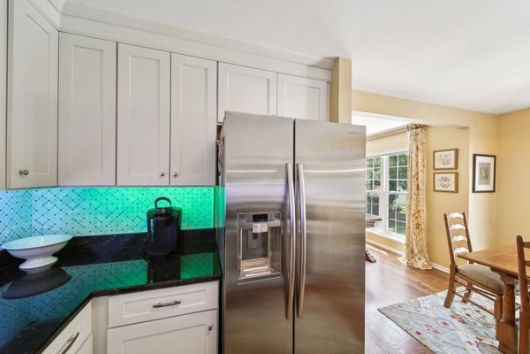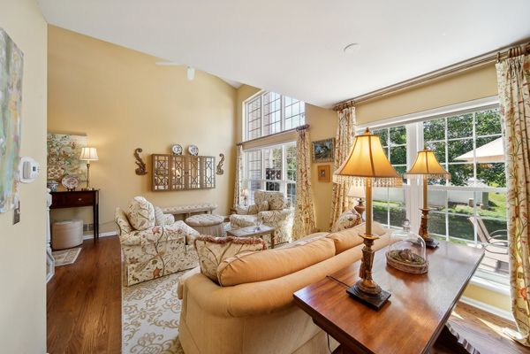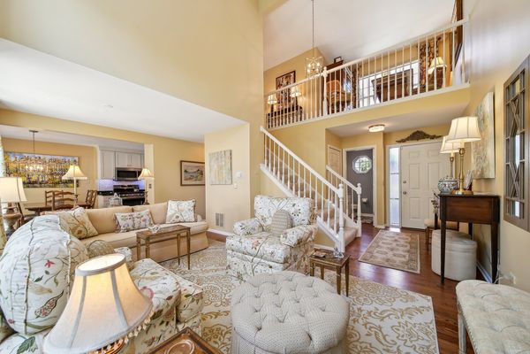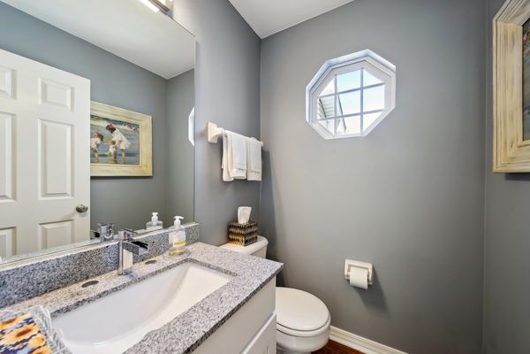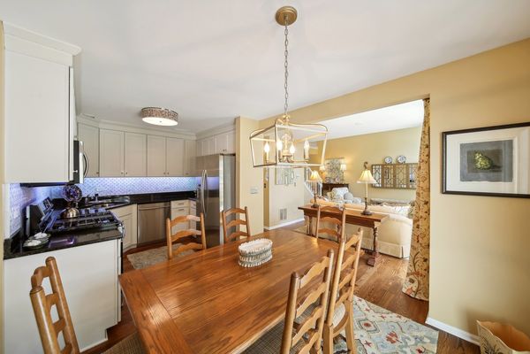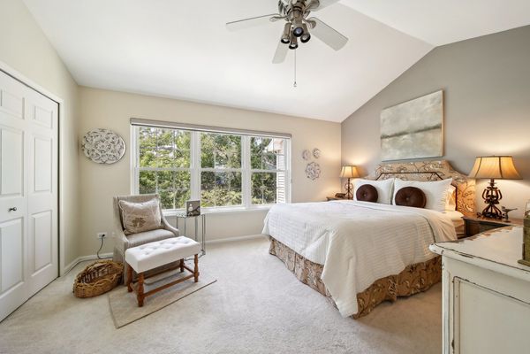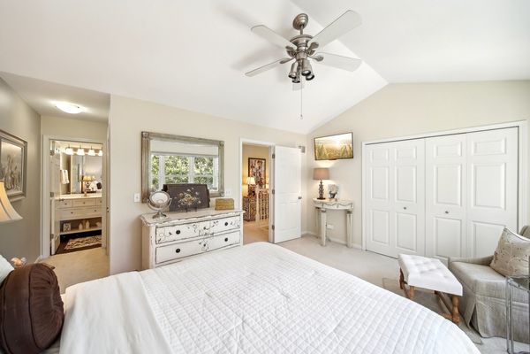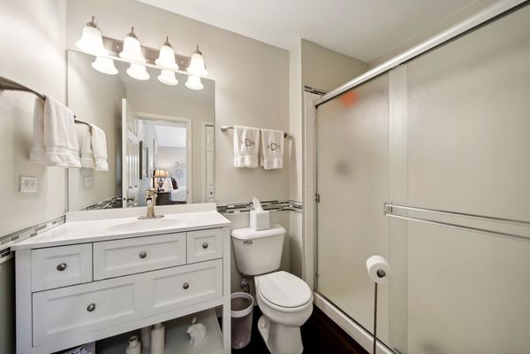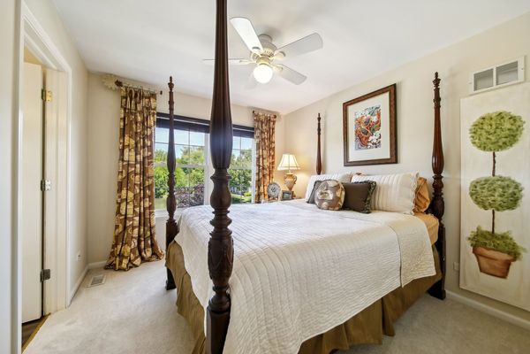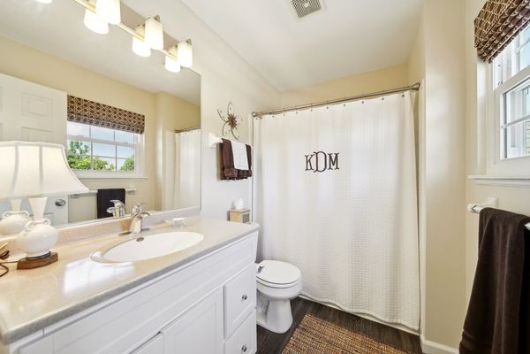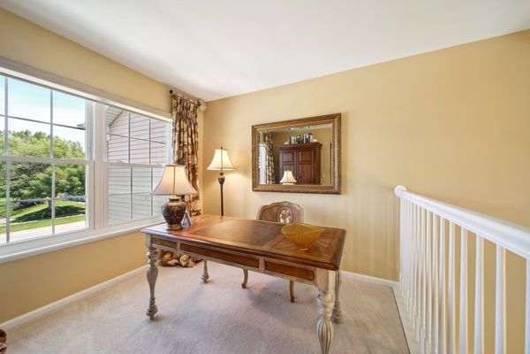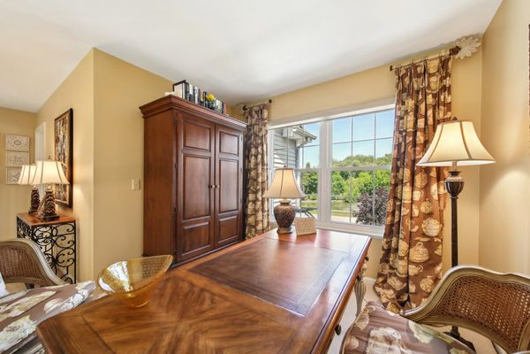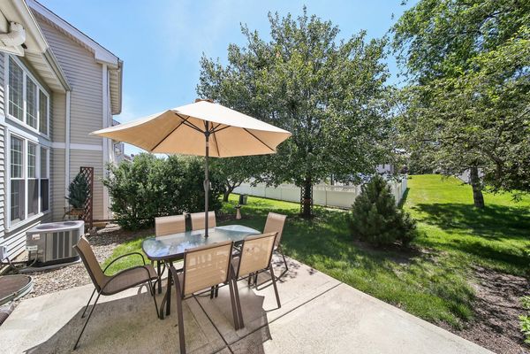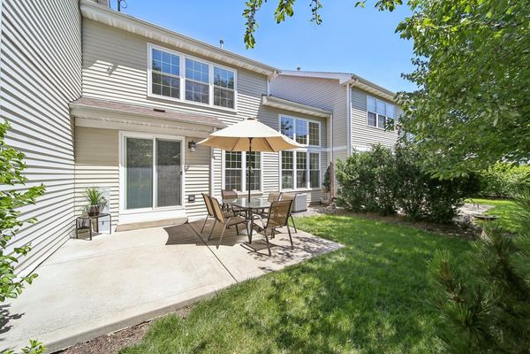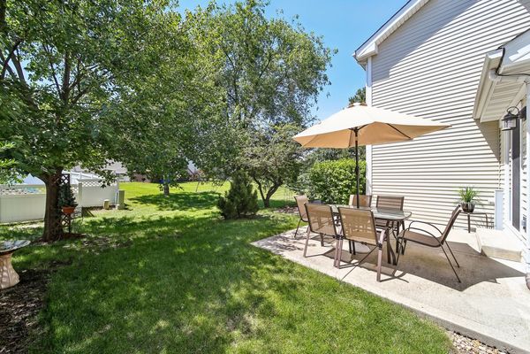956 Willow Street
Itasca, IL
60143
About this home
Beautiful upgrades, perfectly located, & pristine condition! As you enter this stunning neighborhood, note the incredibly maintained subdivision, wonderful curb appeal, private front entrance, private attached garage, location across the street from a pond, & ample guest parking! Step inside, and you'll be greeted by recently refinished hardwood flooring, dramatic vaulted ceilings, & incredible natural light! Entertain with ease in the OPEN CONCEPT main floor flanked by an impressive staircase! The open concept living & dining rooms boast 2 stories of sunny windows, modern lighting, neutral paint, & views to the backyard! The adjacent eat-in-kitchen is perfect for holiday gatherings! The kitchen features ample storage, Stainless Steel appliances, marble backsplash! Take in the peaceful outdoor views from your private patio and enjoy plenty of space for outdoor grilling! Retreat to the SPACIOUS PRIMARY SUITE offering ample space for your king bedroom set, an enormous closet, & access to a private full bathroom! The primary en suite has been fully renovated and boasts a spa-like feel with fresh paint, contemporary tile-work, & contemporary lighting! Work from home in the perfectly located 2nd-floor loft boasting a tranquil water view! Need more space? Take advantage of the FULL BASEMENT with half bath plumbing; perfect for a rec room, gym, or additional living space! THIS HOME HAS BEEN WELL MAINTAINED ~ enjoy fresh paint throughout, refinished flooring, expanded kitchen, painted trim, 2018 carpet, newer marble basket weave backsplash in the kitchen, updated windows, 3K air filtration system, landscaping & MUCH MORE! A short distance to parks, shopping, entertainment, & restaurants! Quick commute to Metra & highways! PERFECT LOCATION & A WONDERFUL HOA! An incredible community & truly a must-see!
