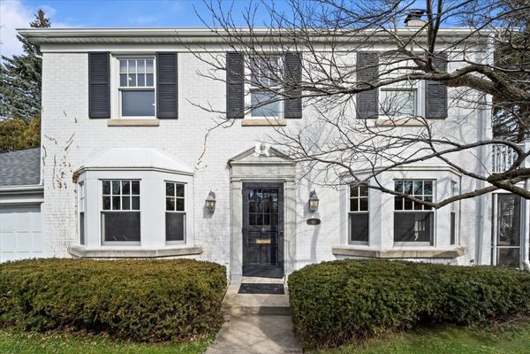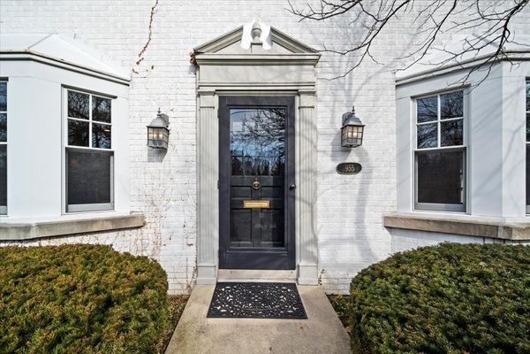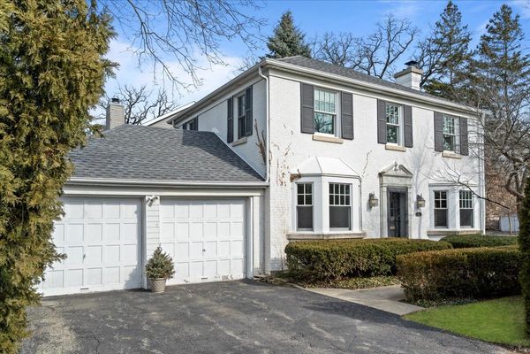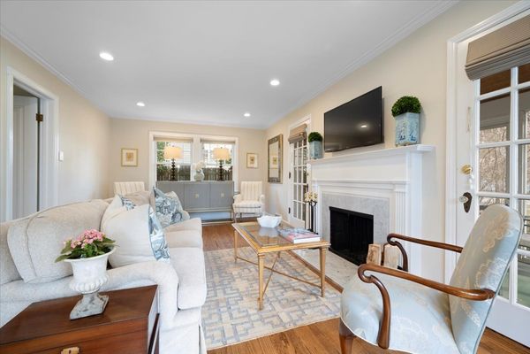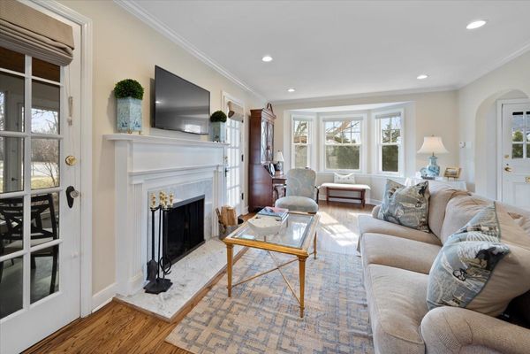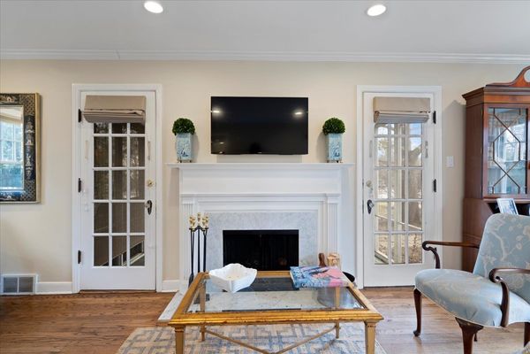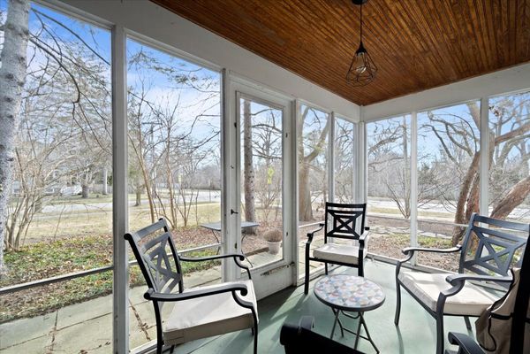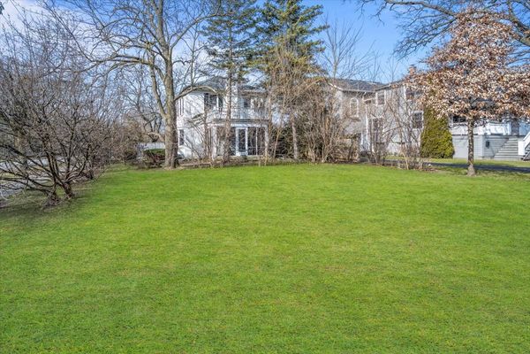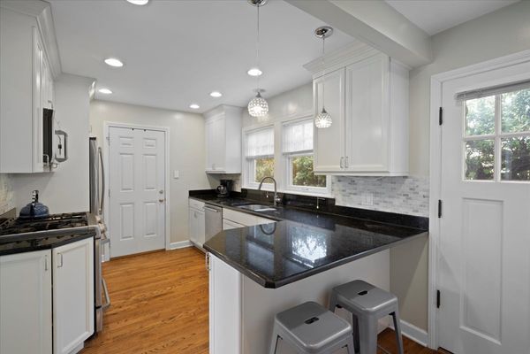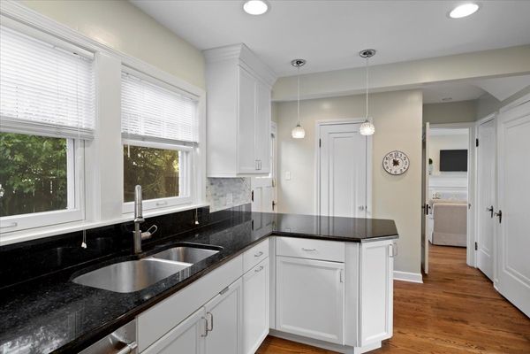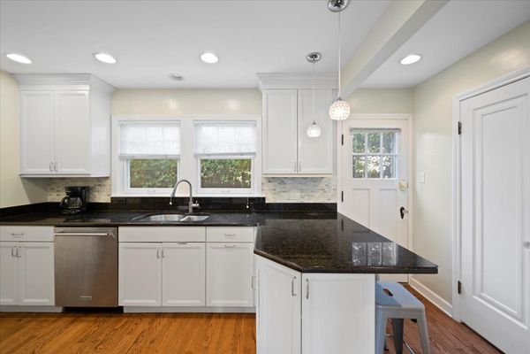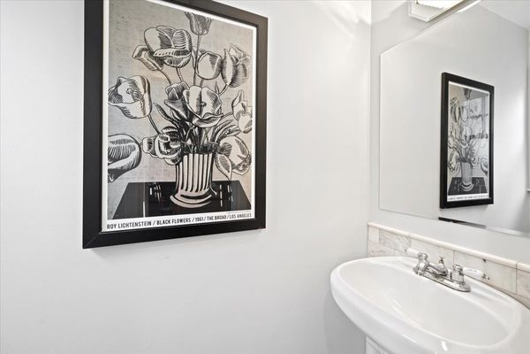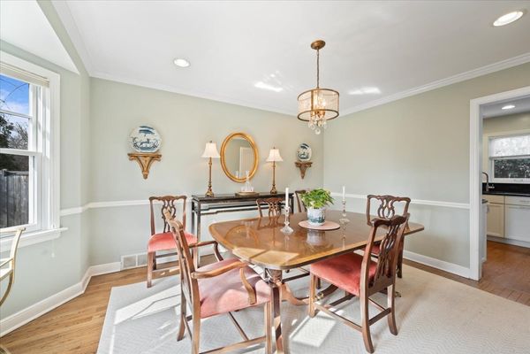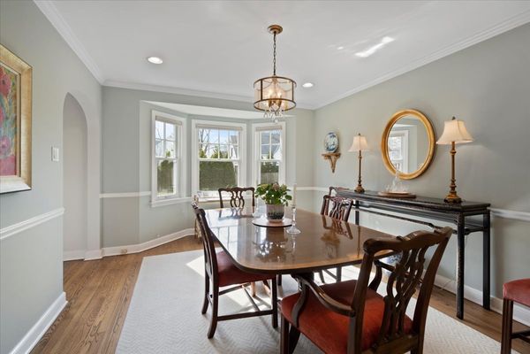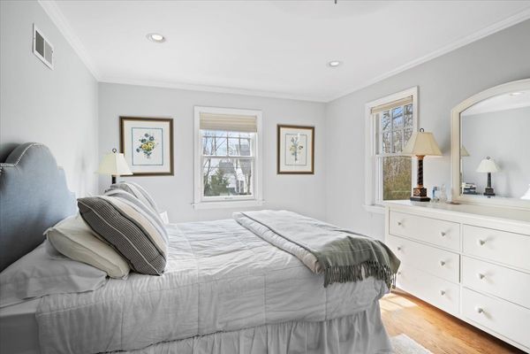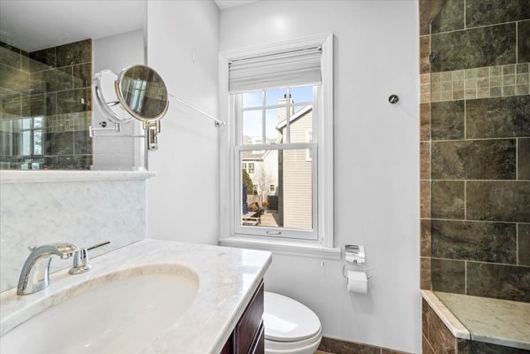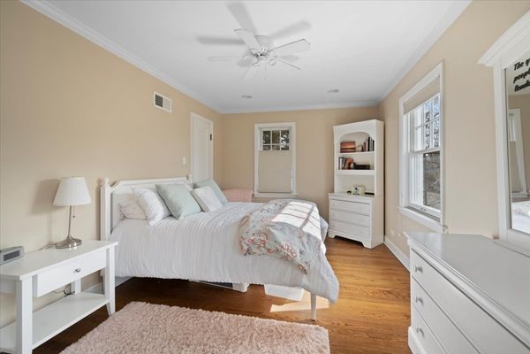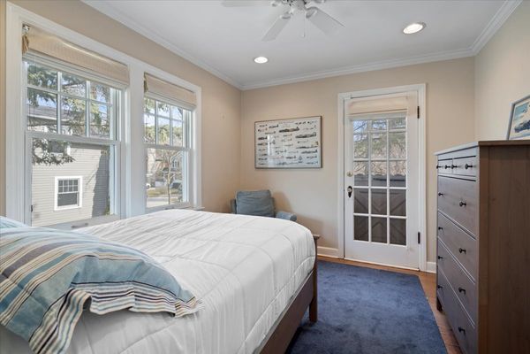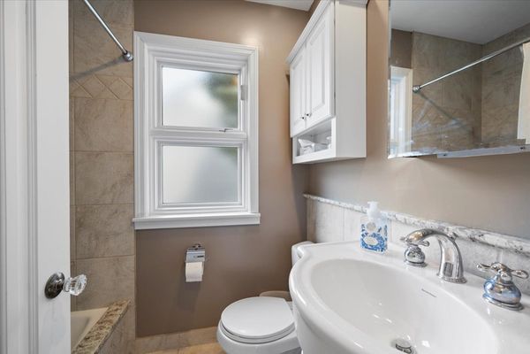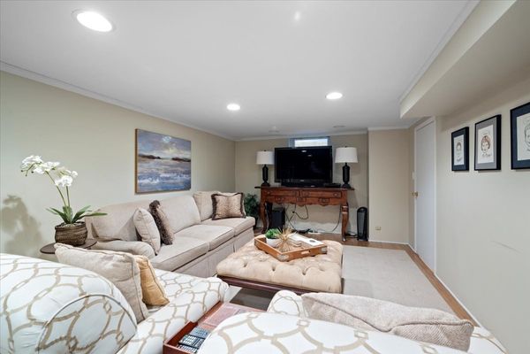955 WILLOW Road
Winnetka, IL
60093
About this home
Welcome to this charming 3-bedroom, 3 1/2-bath brick center entrance colonial. Traditional details, such as beautiful hardwood floors, deep bay windows and elegant moldings, combined with recent updates make this home move-in ready. Sunlight fills the rooms through south-facing windows, creating a bright and welcoming feel. The living room with a wood-burning fireplace and French doors leading to a delightful screened porch, and the gracious dining room, perfect for entertaining, showcase the generously sized rooms. The updated kitchen features white soft-close cabinets, granite counters, a breakfast bar, and stainless steel appliances. Conveniently located off the kitchen are the powder room and an attached two-plus-car garage. Ascend the handsome staircase to the second floor where a private primary suite awaits with a walk-in closet and a renovated bath featuring a luxurious oversized shower. Two additional bedrooms and a hall bath complete this level. The lower level serves as a cozy haven with a comfortable family room, a full bath, a laundry room, and ample storage. Step outside to enjoy the expansive fully-fenced yard on this large corner lot. Recent upgrades over the past few years include privacy landscaping, custom fencing, water heater, an upgraded electrical panel, and new roof. This home combines classic charm with modern comfort, offering a perfect blend for your lifestyle.
