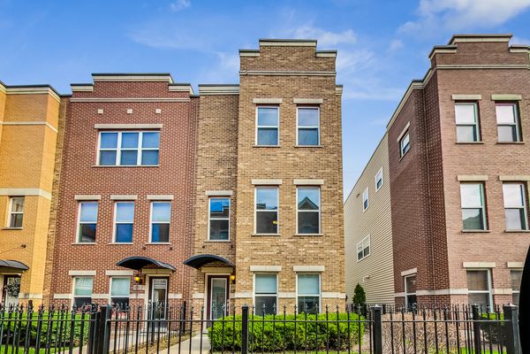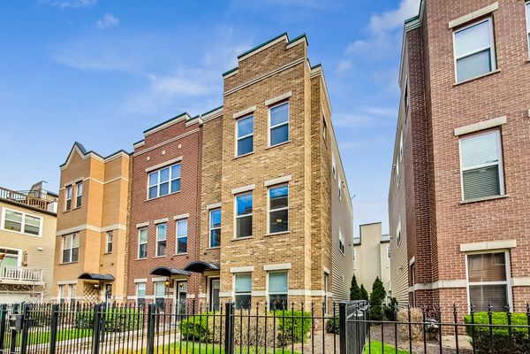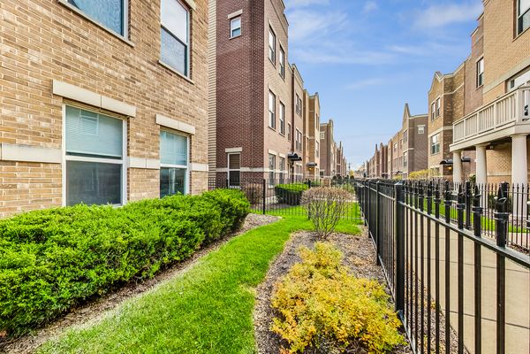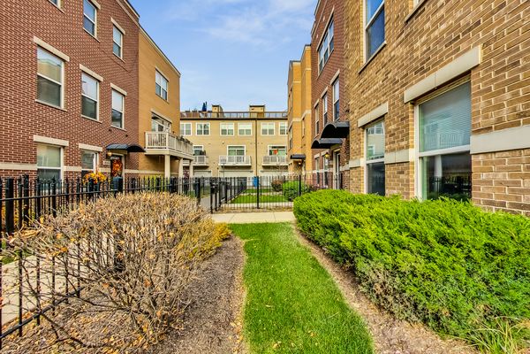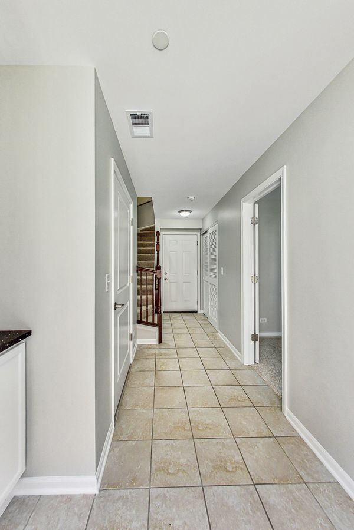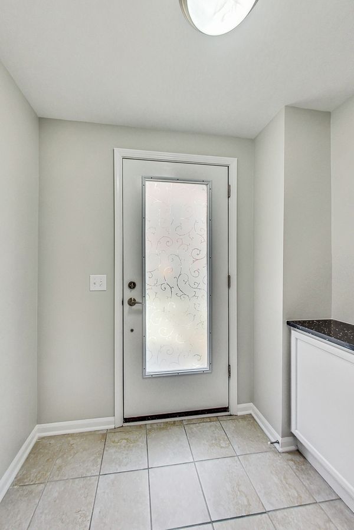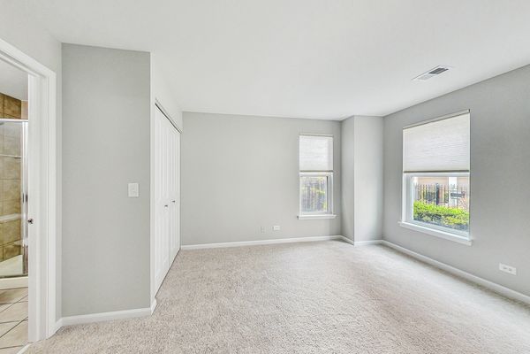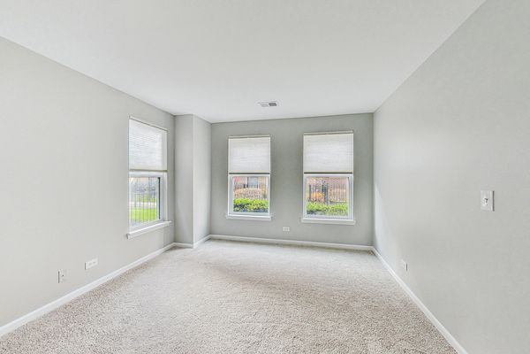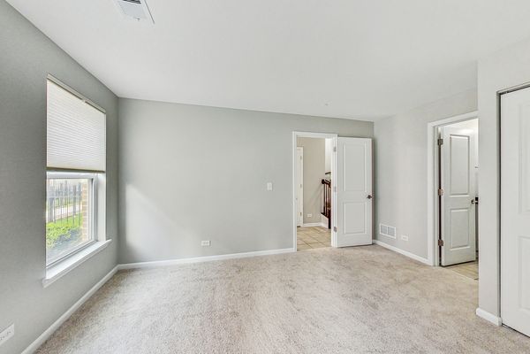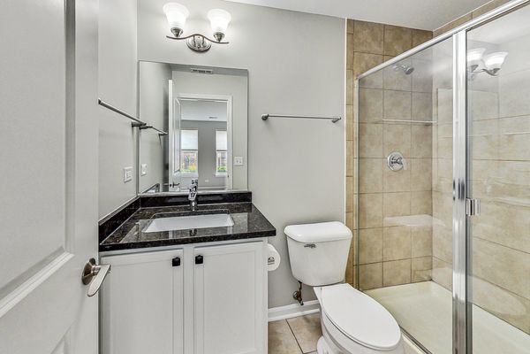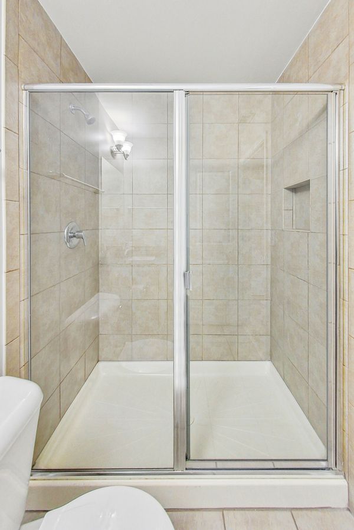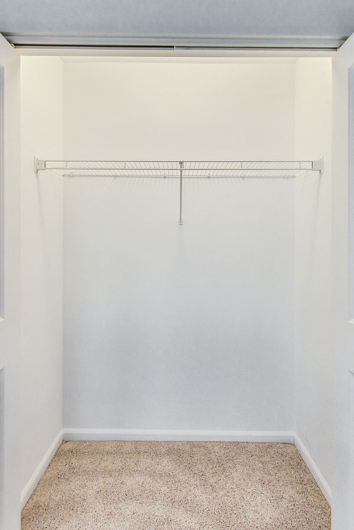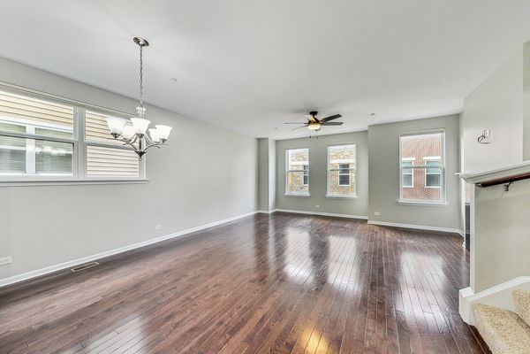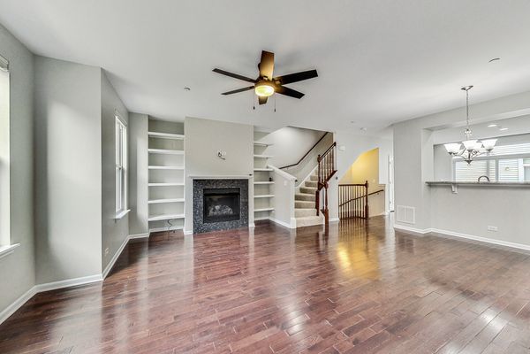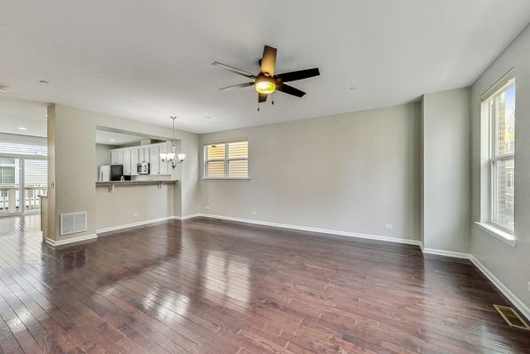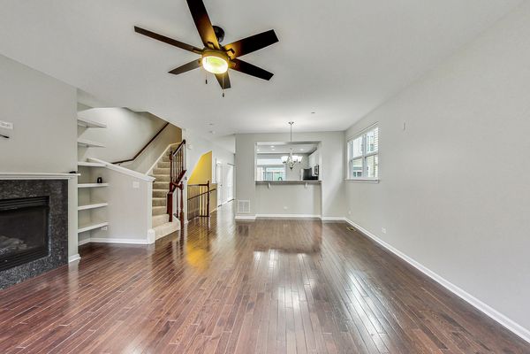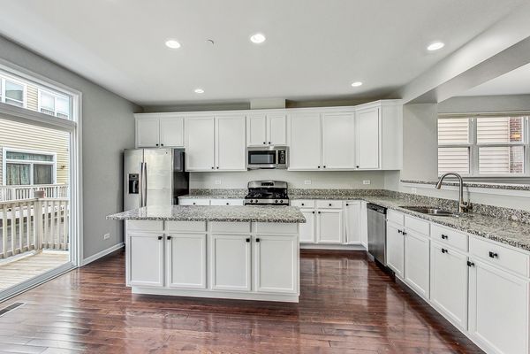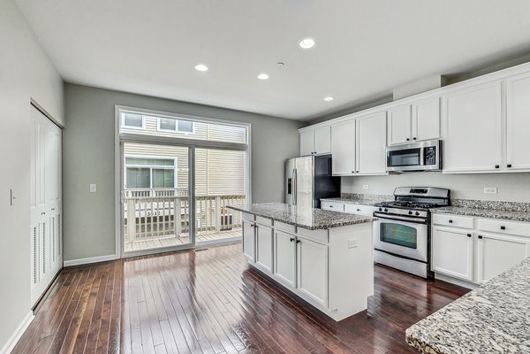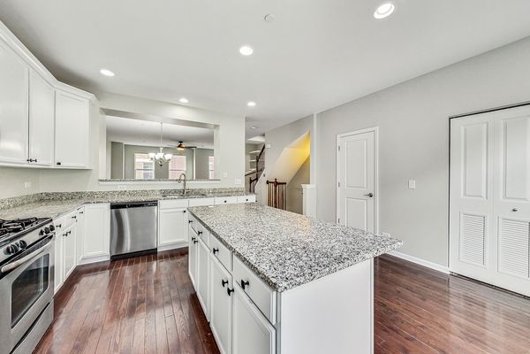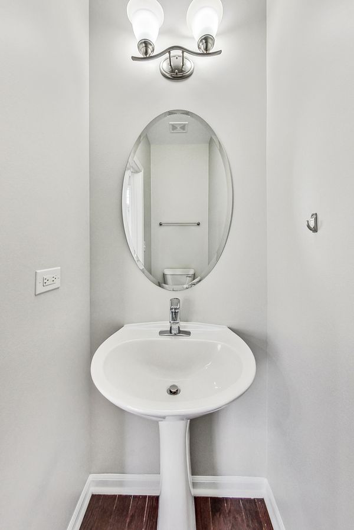955 W 36th Place Unit 3
Chicago, IL
60609
About this home
Come to the increasingly popular Bridgeport neighborhood. This 4 bedroom / 3.5 bath home built by the award winning Lexington Homes lives like a single family home and is now available in the Lexington Square community that surrounds the serene Donovan Park. This end condition home is boasting with natural sunlight. Freshly painted doors, trim, walls and ceiling will provide you with a feeling of a brand new home. New carpet, blinds and ceiling fans give you the ease a perfect move. You will also enjoy solid hardwood floors, granite countertops, SS appliances with an exterior vented hood fan, open kitchen with expansive island, oak railings, energy efficient gas fireplace surrounded by built in shelving and a perfect in law suite in addition to 3 incredible private outdoor spaces. This Buckingham model includes a fenced in front yard, balcony right off the kitchen and a roof deck with views of the city and fireworks from Sox Park all in a quiet courtyard setting. This neighborhood also has the best block party in the city of Chicago! Be entertained at the newly renovated Ramova Theatre or walk to Bridgeport Coffee, Jackalopes, Antique Taco, Marz Brewery, Zaytunes, Bridgeport Art Center, Zhou Brothers Art Center, Kimski's and so much more! All of this and only 10 minutes to the South Loop, 8 minutes to I55 or 90/94 and less than a 15 minute drive to downtown Chicago or our incredible Lake Front.
