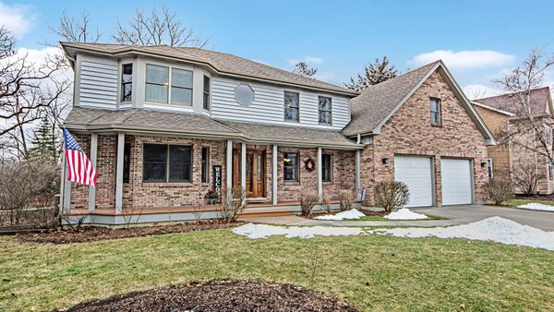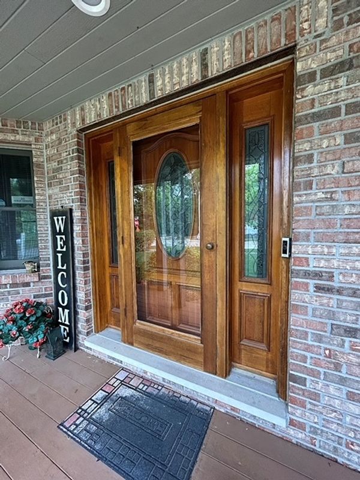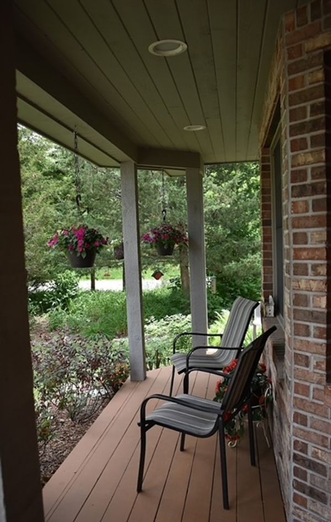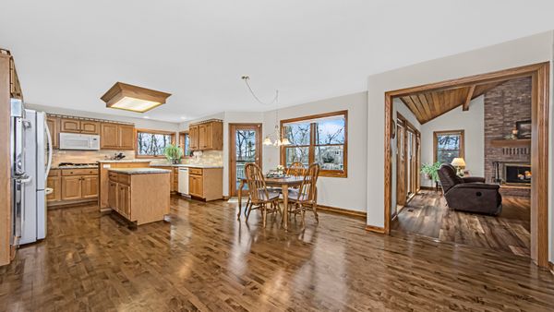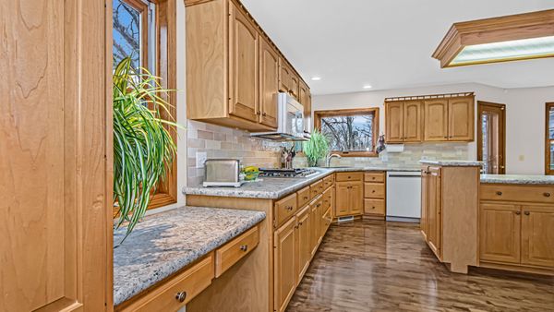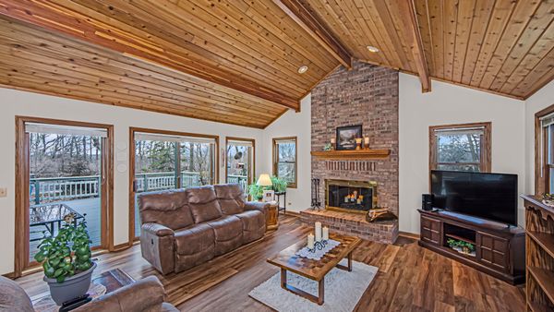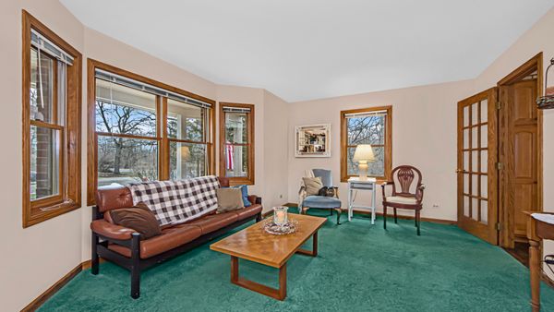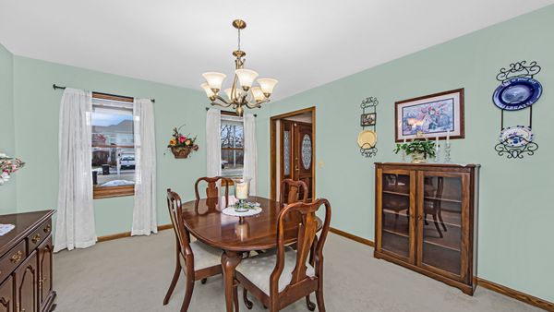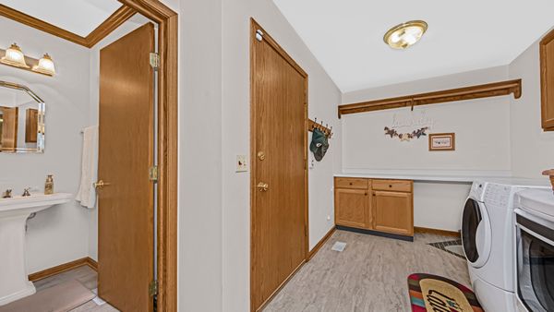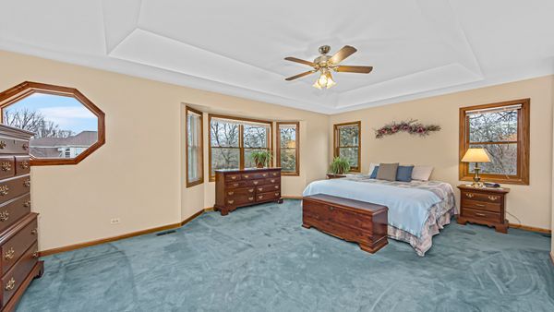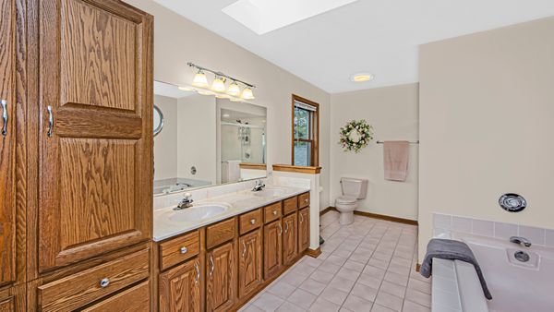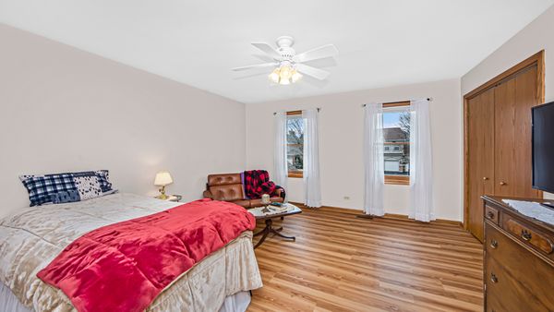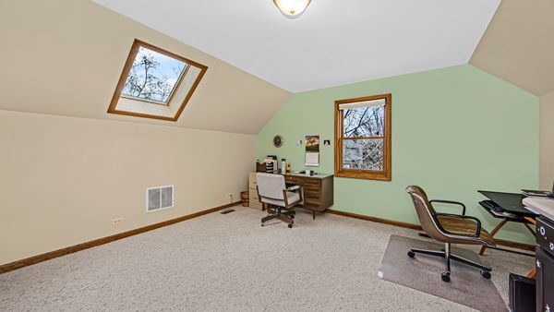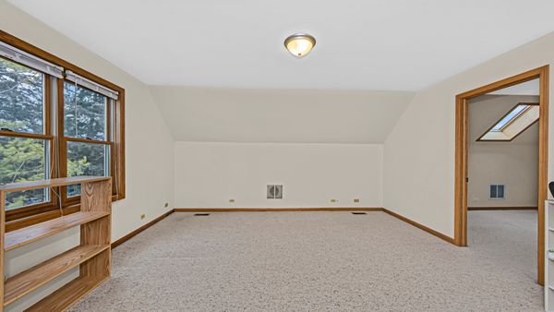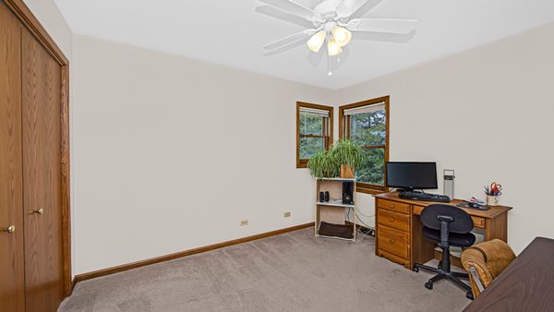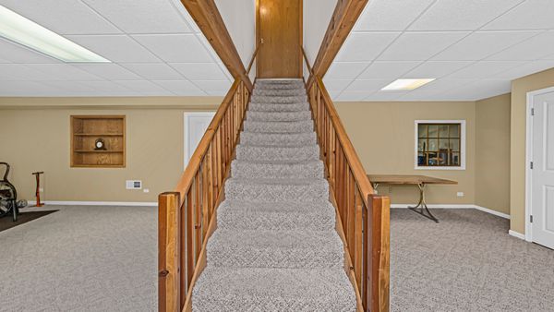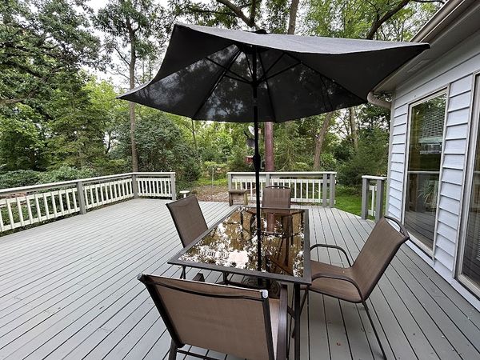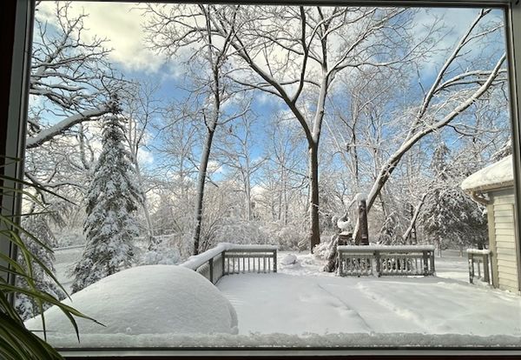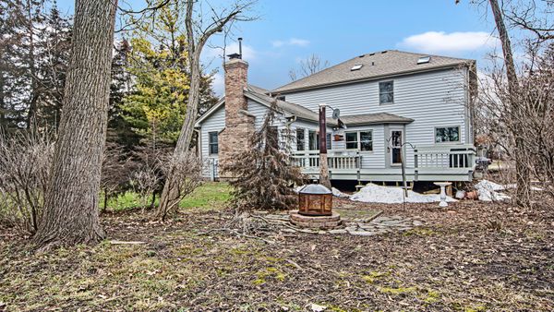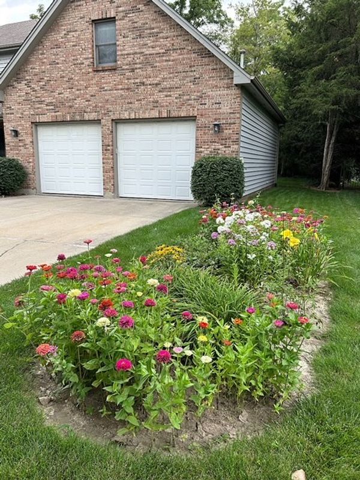955 Jessica Drive
Wauconda, IL
60084
About this home
Beautiful custom home in sought after Whispering Pines subdivision, built by the contractor for his own family! Unique floorplan offers amazing flexibility. In addition to the comfortable and bright living and dining rooms, enter the updated kitchen! Here you'll find maple hardwood flooring, newer sink, counters with gorgeous backsplash, Samsung cooktop (includes wok and griddle), as well as newer windows that look out to the huge deck and grounds. This kitchen offers amazing space for cooking, eating, playing and entertaining. Oh...did I mention the walk-in pantry and planning desk? Travel into the family room with it's vaulted cedar ceiling, expansive brick fireplace wall (wood burning/gas starter) and planked flooring. Enjoy the convenience of the large sliding doors to the deck. The second floor is spacious. The primary suite is the place to unwind, coffered ceiling and bay window (with three exposures) set the tone. The sky-lit primary bath has it all, double vanity, custom linen cabinetry with built-in laundry bin and storage galore! Step into the large walk-in shower or splash in the soaking tub. Family bedrooms offer all the space and storage you will ever need. Fourth bedroom wing is it's own world with attached bonus room to boot! Space abounds for office, second family room, play room or for whatever your heart desires! The skylit hall bath is spacious and includes a deep linen closet. The laundry/mud room is conveniently located near the powder room and garage. In addition the the washer and dryer, there's a large cabinet with laundry folding counter and a full closet. The basement has it all, a large finished recreation room plus three additional rooms. There's space for exercise, shop, craft etc, or open it up and have one grand room! The garage is "double-deep" and will accommodate lots more than two cars! Wildlife surrounds this beautiful, heavily wooded, halfacre property. Enjoy this well built home from the moment you enter the covered front porch, through to the spacious rear deck, then... go explore the forest preserve and trails!
