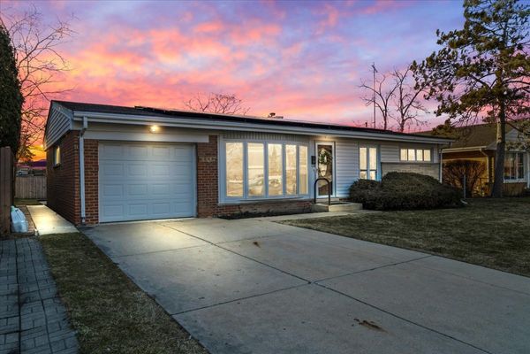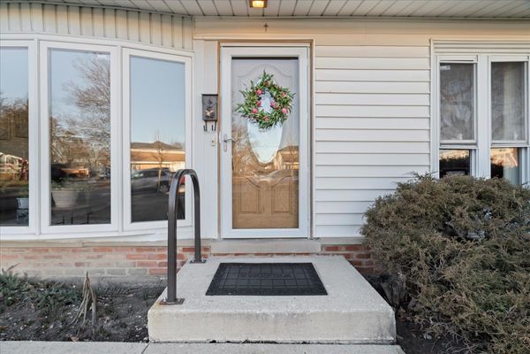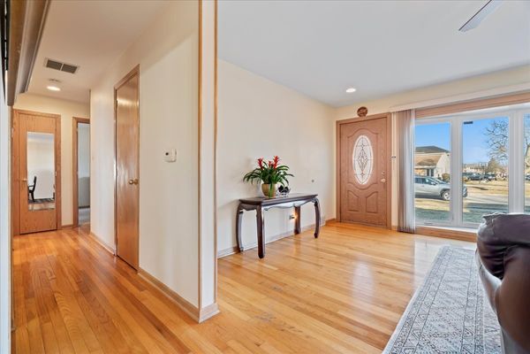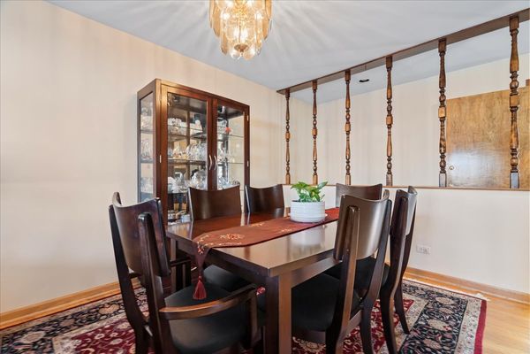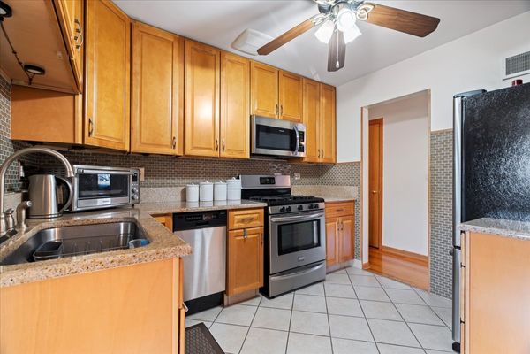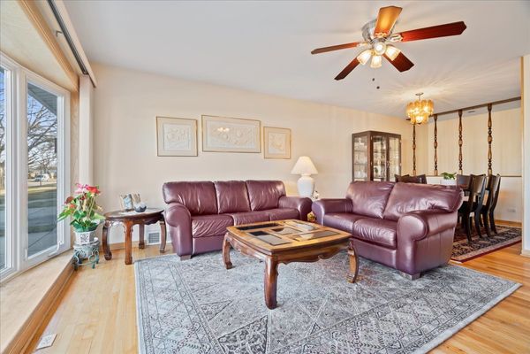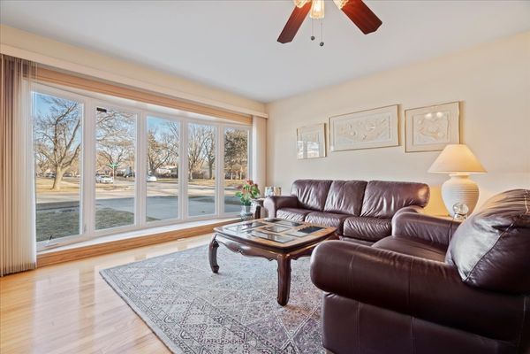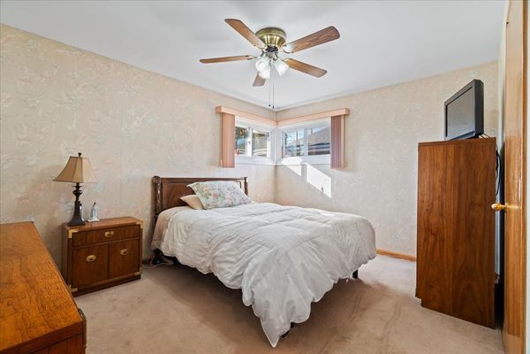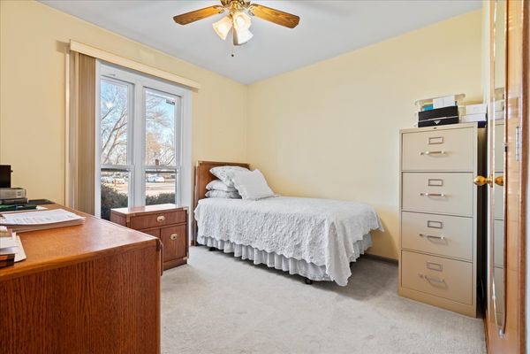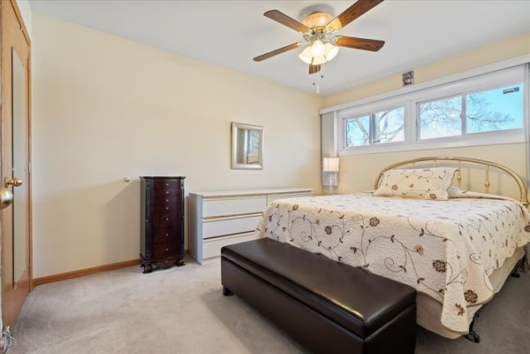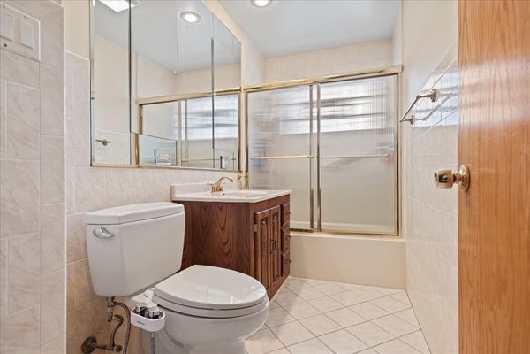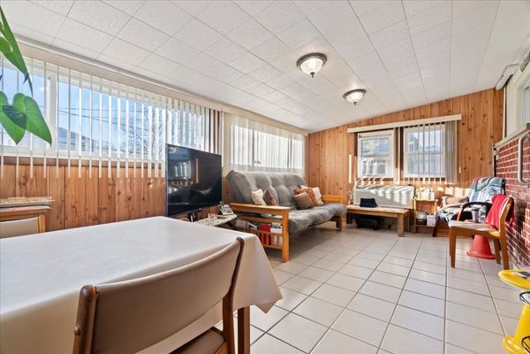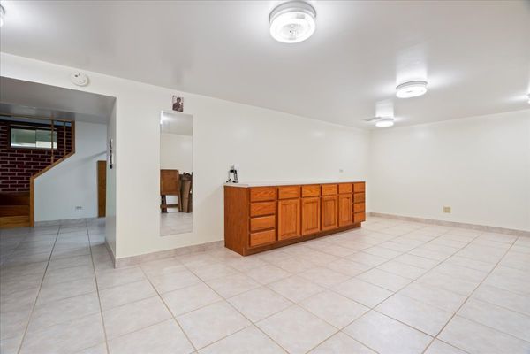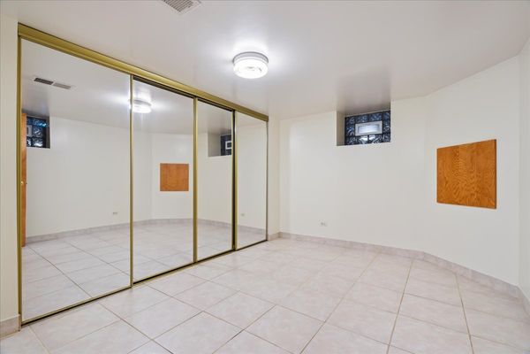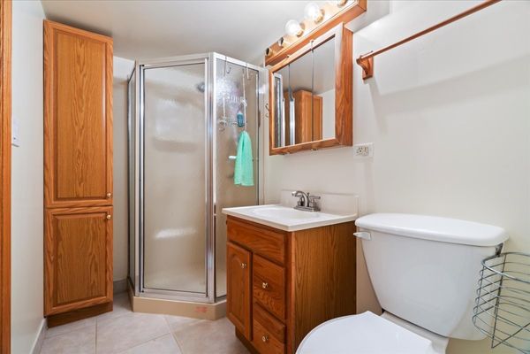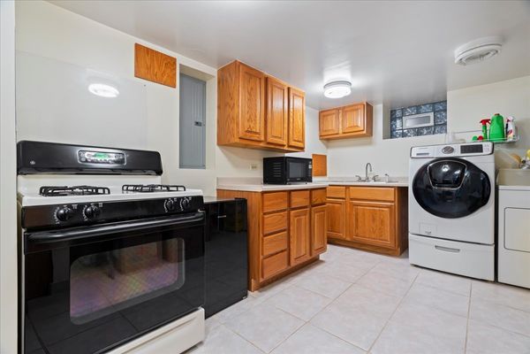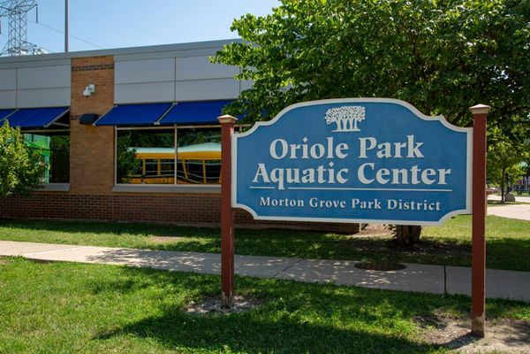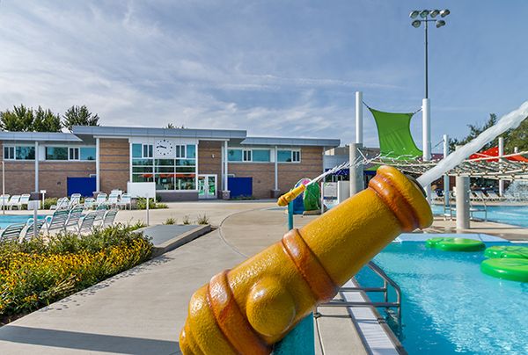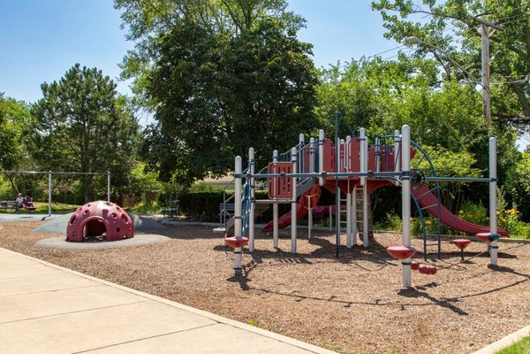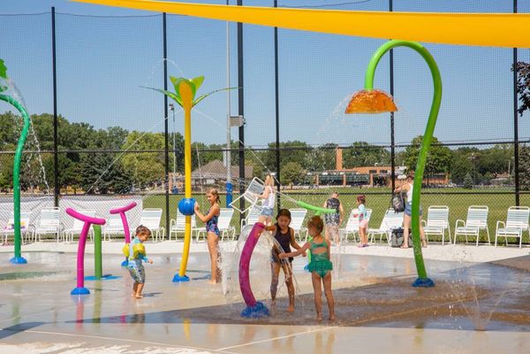9542 Oleander Avenue
Morton Grove, IL
60053
About this home
BEST VALUE IN MORTON GROVE!!! This one won't last long!!! Ranch with in-law arrangement! Impressively maintained, bright, and cozy ranch with a looooooooong list of updates, upgrades and improvements !!! Including Electrical, Plumbing, Brand new Gutters, Brand new Solar panels, Brand new hot water heater, newer efficient windows, Central vacuum, Electric Generator and the list goes on.....other notable features includes three-season Sun-porch addition which has it's own heater and A/C, 2nd fully functioning kitchen in lower floor, hardwood under carpet! Excellent outdoor private space features 24X12 concrete patio in excellent condition for lounging and outdoor grilling! large fenced-in backyard with So much room for gardening, relaxing & entertaining, 6900 square feet lot is exceptionally wide and private, newer Front and back storm doors, 26X11 oversized attached one car garage with access from front and back! long concrete driveway can accommodate multiple vehicles also in excellent condition. Basement offers additional 1092 square feet of finished living space and plenty of storage including multiple built in cabinetry in Rec room. This home has it all, 3 bedrooms on the main floor and the Additional bedroom on the lower floor can make a great in-home office or in law-suite! also check out the newly remodeled Oriole Park Aquatic Center down the street, only 2 minutes drive, plenty of fun activities for the whole family including Playground, Basketball Court, Sand Volleyball Court, splash pad, swimming pool, Tennis and much more! *home is in great shape but is being sold AS IS. Wont Last!!!!
