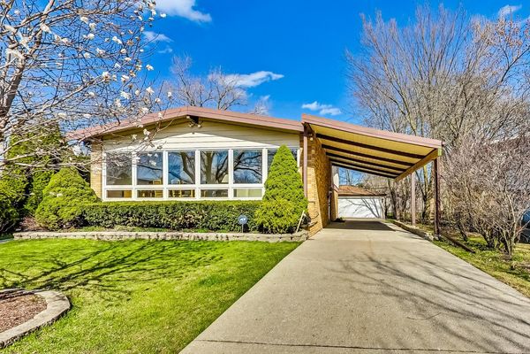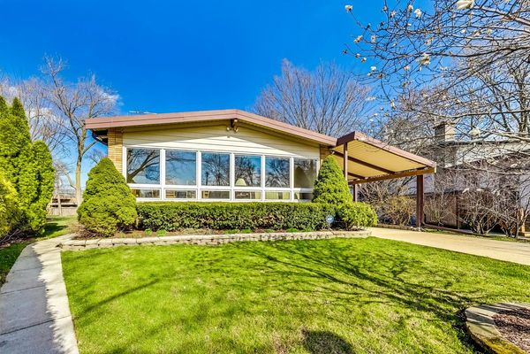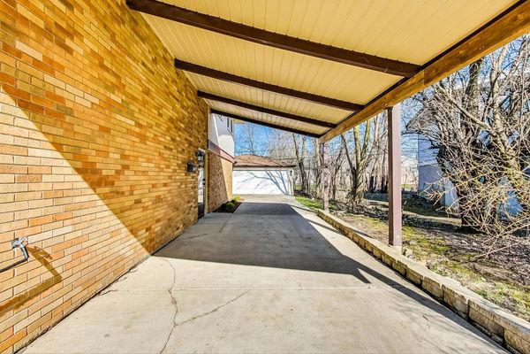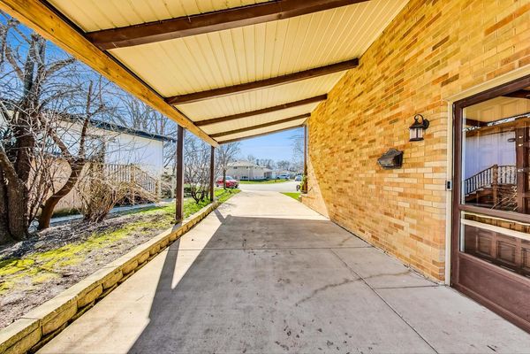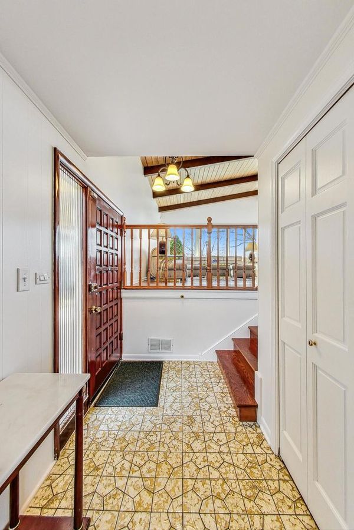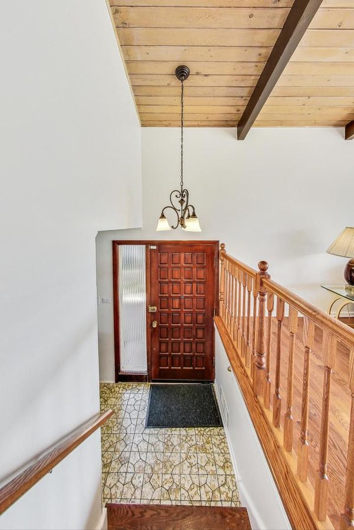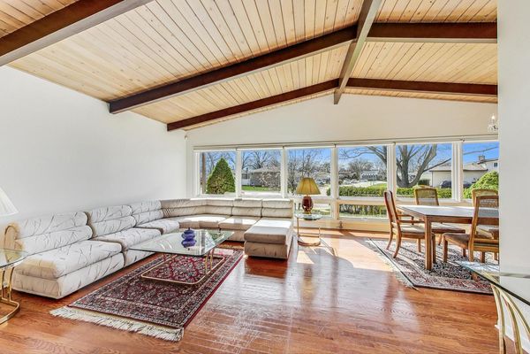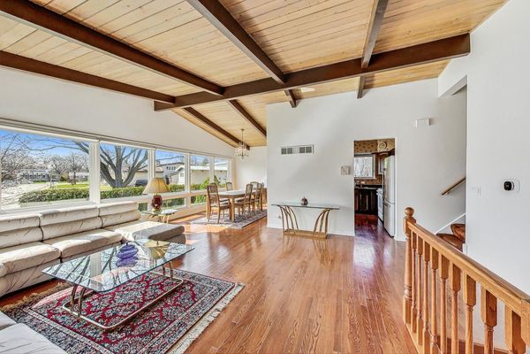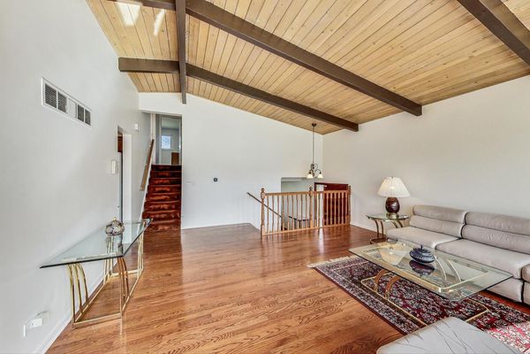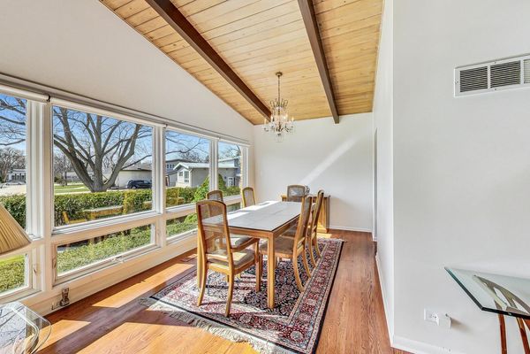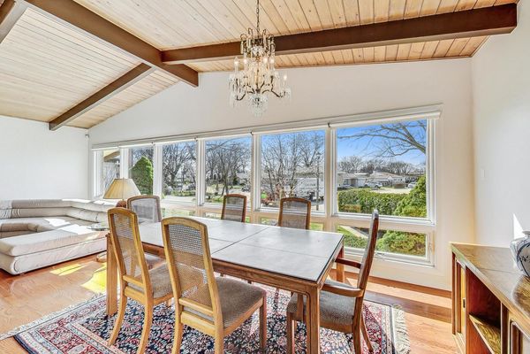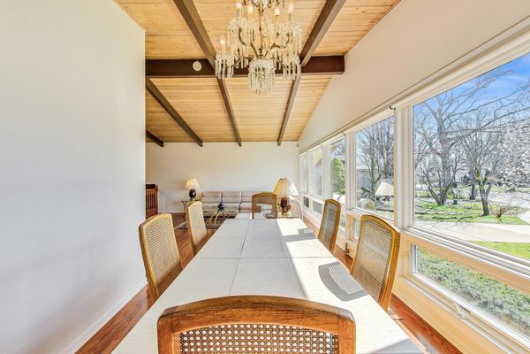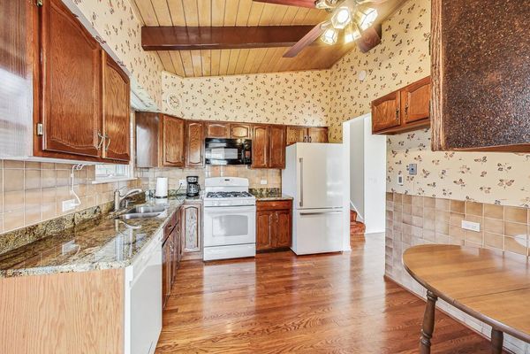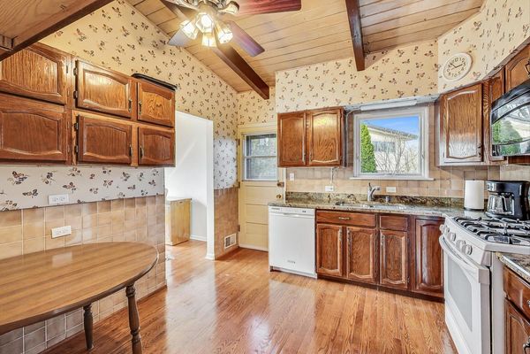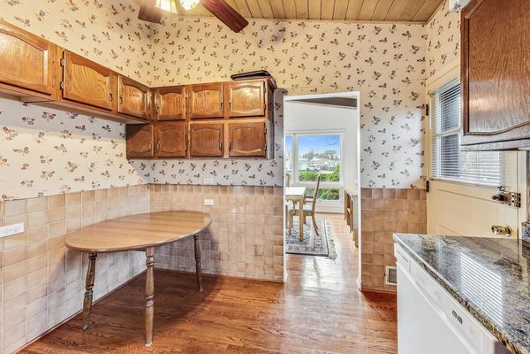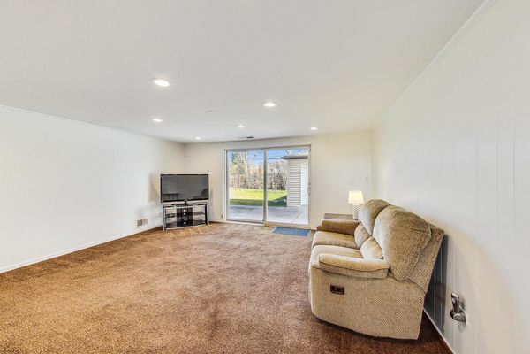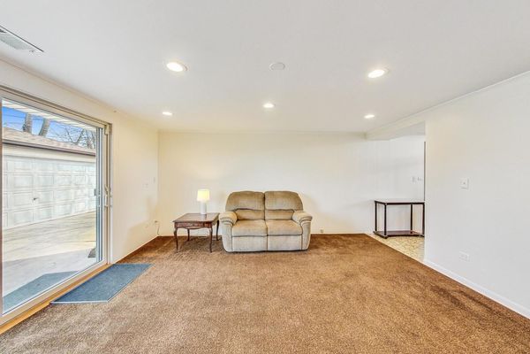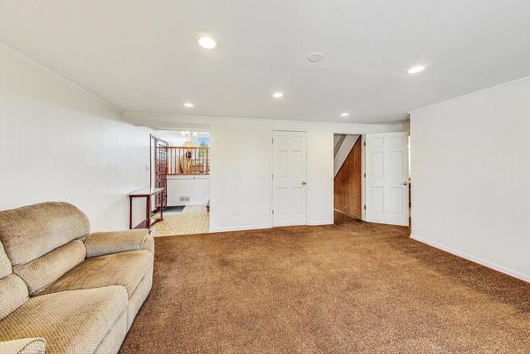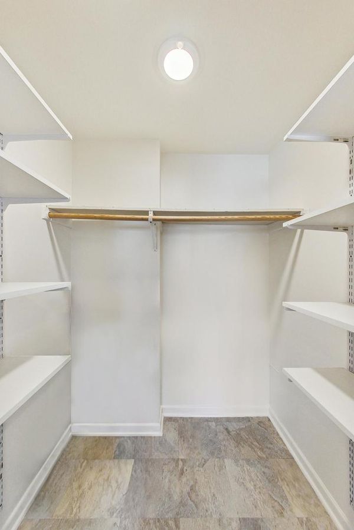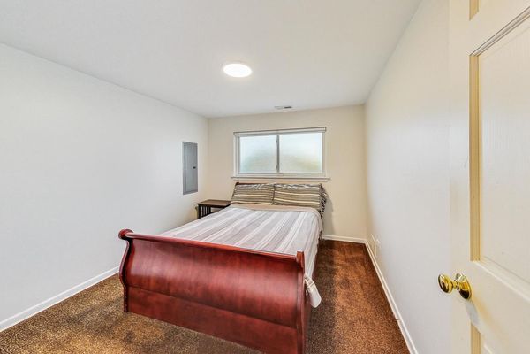9541 Keystone Avenue
Skokie, IL
60076
About this home
Desirable Devonshire Highlands in Skokie. Mid Century Modern Bilevel with finished sub basement. The location of the home where Tower meets Keystone feels like a cul-de-sac. Over 2600 square feet of finished space greets you at this lovingly cared for 4 bedroom, 2 bath single family home on an oversized lot (45x121x188x137) perfect for gardening and family picnics. The main level foyer welcomes you into the home. Immediately walk into family room with 1 bedroom, 1 full bath, walk in closet and patio doors giving access to large and inviting yard. A short walk up to the large open living room with beamed ceilings, a ton of sunlight, formal dining room, a nice sized eat in kitchen. Walk up to 3 bedrooms with generous closets and another full bath with access from primary bedroom and hallway. The lower level offers built-ins in the rec room, a full laundry room and abundant storage including a cedar closet. The super cool carport leads to a 2.5 car garage. The patio awaits your grill. Top tier schools- Highland, Old Orchard and Niles North, beautiful parks and plenty of dining and shopping abound in Skokie! Recent upgrades: Garage with new roof, gutters and siding (2024), new beam and gutters for carport (2024), all new windows by Anderson Renewal (2010), upgraded ComEd service and 200 amp panel (2024), fresh paint in most rooms (2024), new back screen door (2024), hot water heater with extended warranty (2020), Ring doorbell, in-ground sprinkler system and finished sub-basement with laundry room... the list goes on please see additional information for full list. Property is being sold in "as is" condition.
