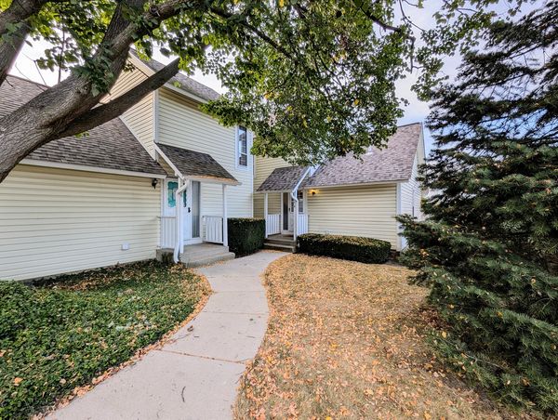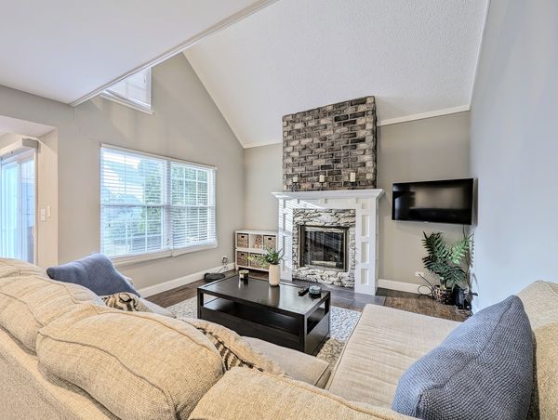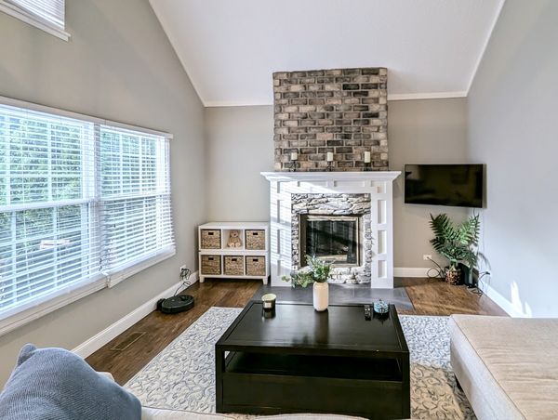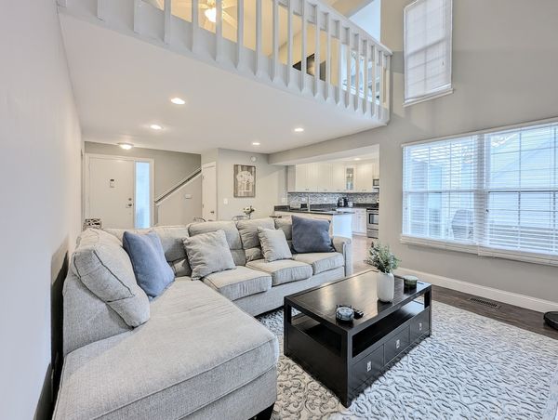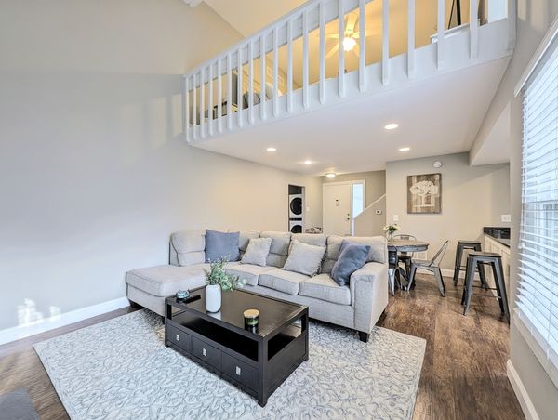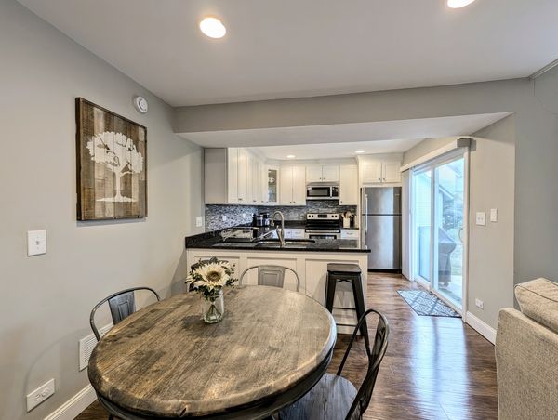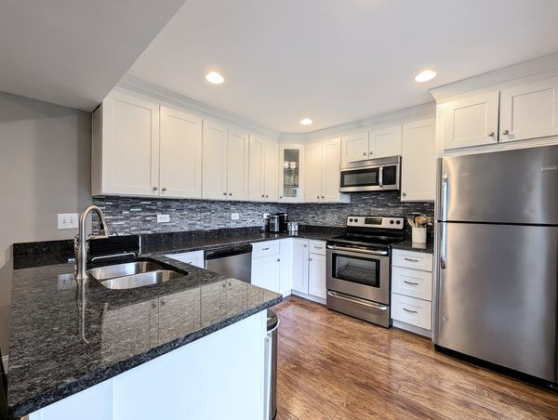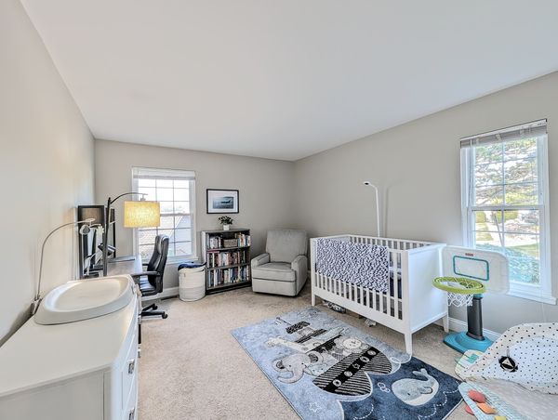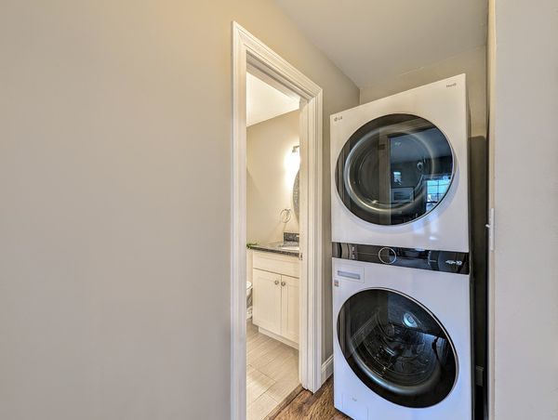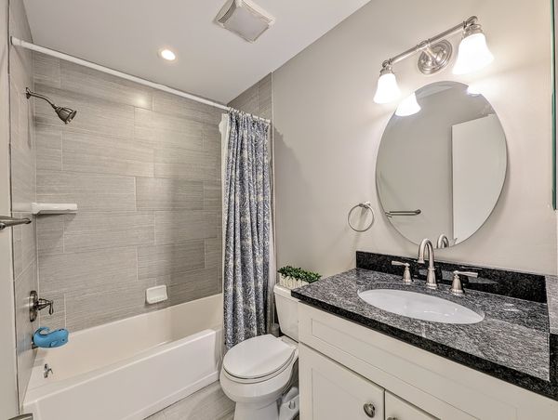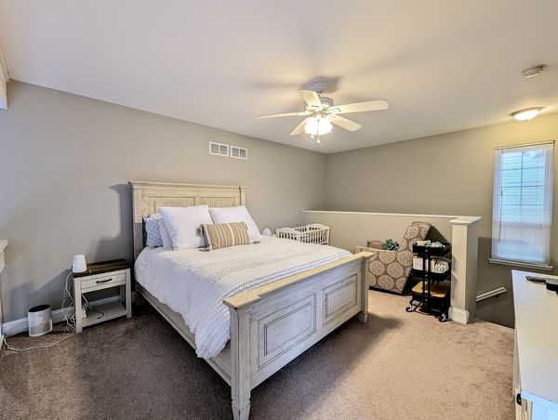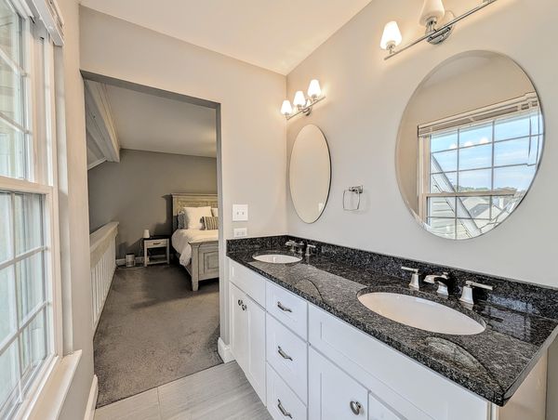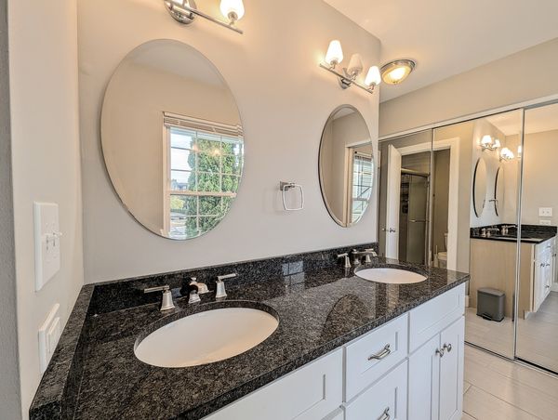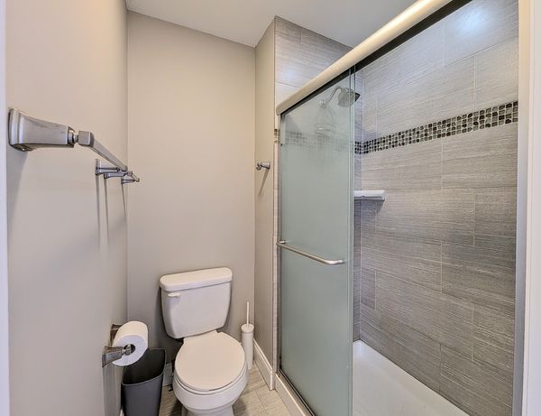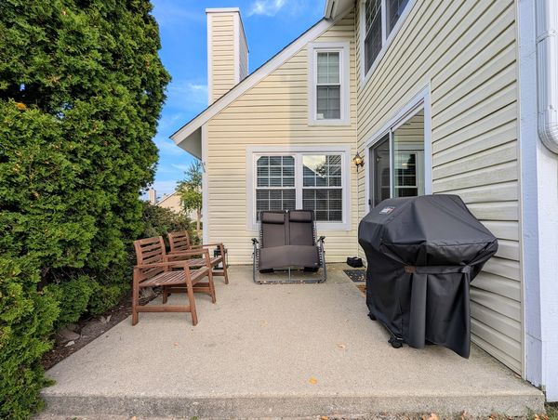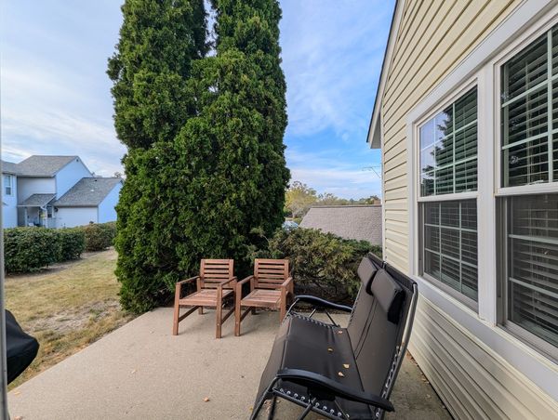954 Taylor Drive
Gurnee, IL
60031
About this home
**Resort Living Without the Resort Price! ** Nestled in the highly sought-after Heather Ridge community, this beautifully updated 2-bed, 2-bath condo offers a perfect blend of modern updates and resort-style amenities. Step into an inviting living space filled with an abundance of natural light and enjoy the warmth of the updated fireplace. The recently renovated kitchen features sleek white shaker cabinets, granite countertops, and stainless steel appliances, creating a stylish yet functional cooking space. Freshly painted throughout, the home also boasts updated baths with modern tile and finishes. Relax and unwind with the numerous amenities Heather Ridge has to offer, including a 9-hole golf course, pools, tennis courts, and 24/7 security. Conveniently located near Gurnee Mills, Six Flags, and major highways, this home offers tranquil living with easy access to the best Gurnee has to offer.
