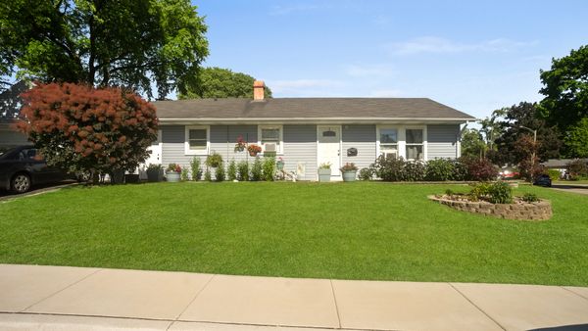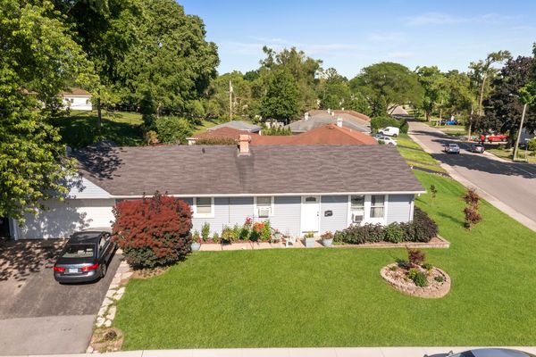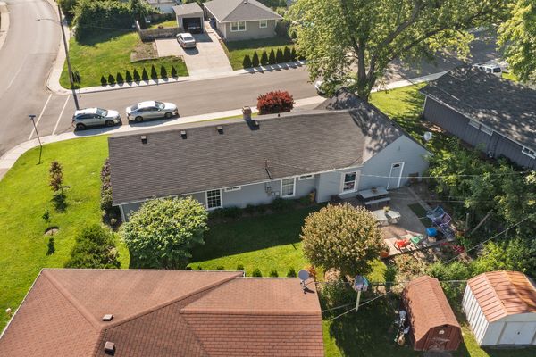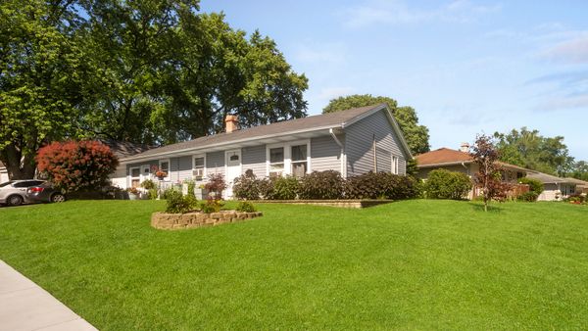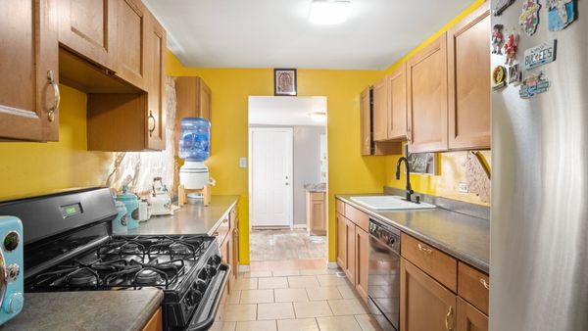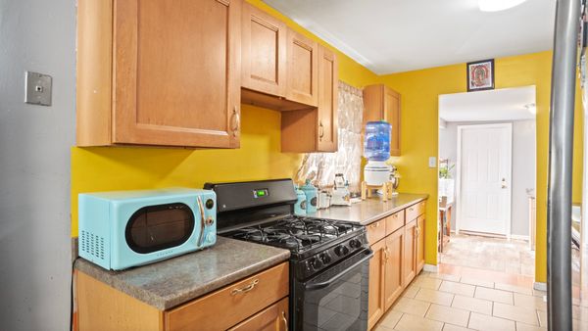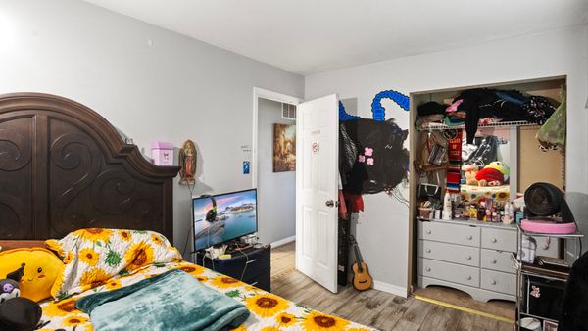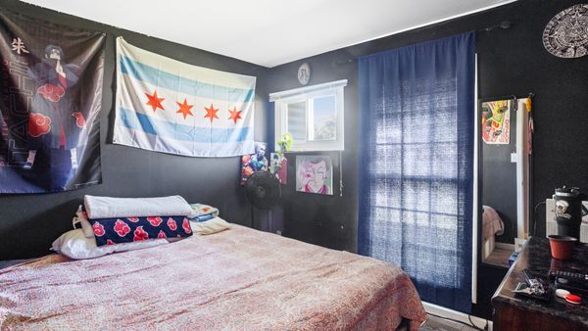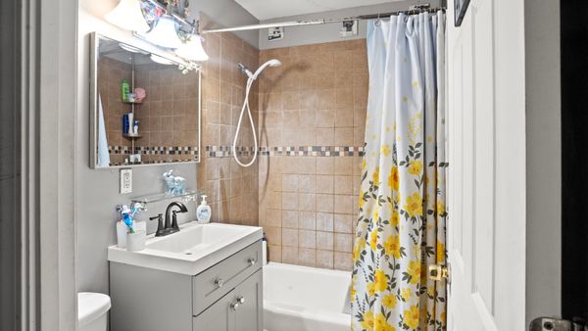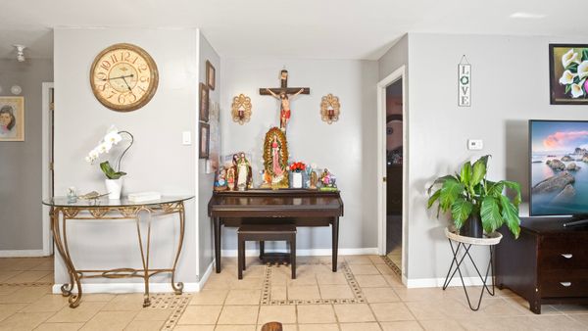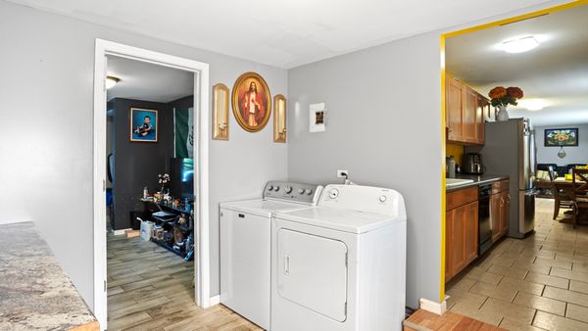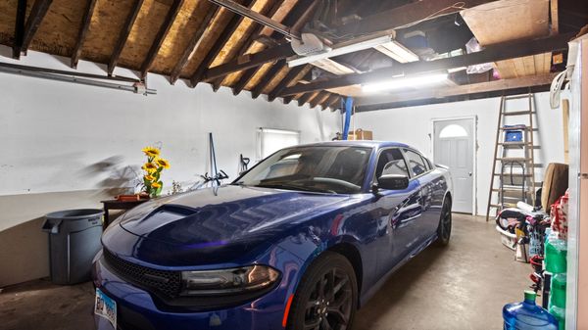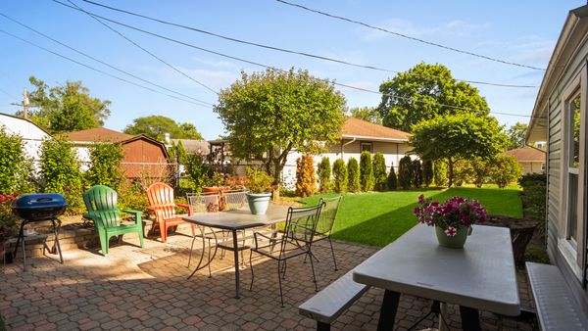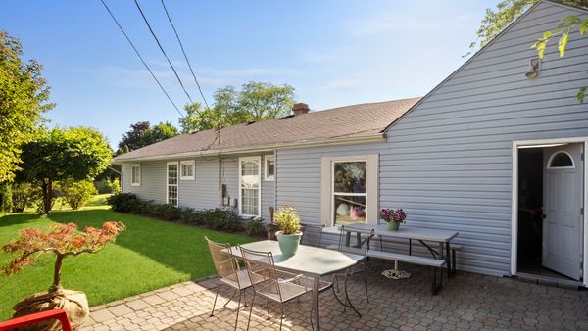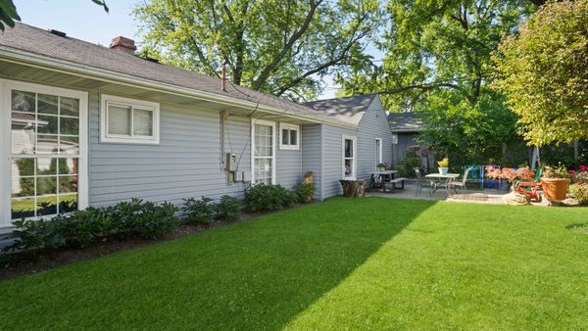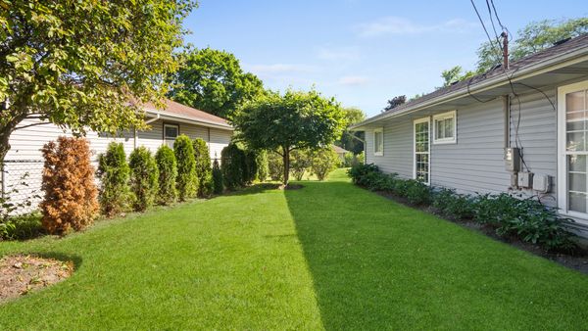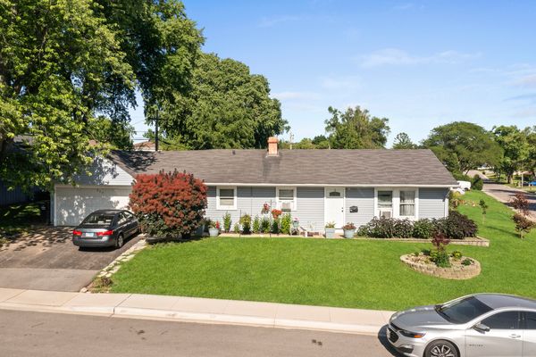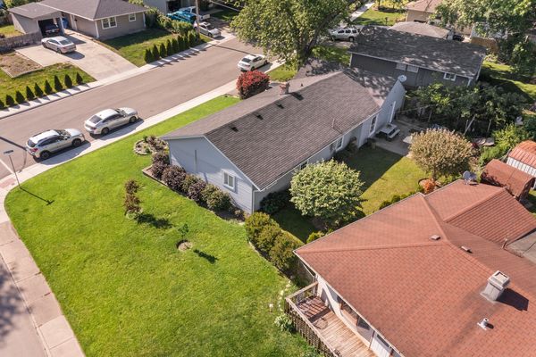954 Osage Court
Carpentersville, IL
60110
About this home
Discover the perfect blend of comfort and convenience in this charming 4-bedroom, 1-bath home, ideally situated on a desirable corner lot in a tranquil neighborhood. This delightful residence promises a serene and spacious living environment. Inside, you'll find four generously sized bedrooms, offering ample space for rest, relaxation, or even a home office. The single, well-appointed bathroom ensures functionality and ease of use. The heart of the home is a welcoming living area, illuminated by abundant natural light and seamlessly flowing into the dining space and kitchen. The kitchen is designed for efficiency and style, providing plenty of counter space and cabinetry for all your culinary adventures. Outside, a lovely patio invites you to enjoy the outdoors, whether you're sipping morning coffee, hosting barbecues, or simply soaking up the sunshine. The expansive corner lot offers additional space and privacy, perfect for gardening or play. A spacious 2-car garage provides ample storage and convenience, making parking and organizing a breeze. Nestled in a serene and friendly neighborhood, this home offers the perfect escape from the hustle and bustle while being just moments away from local amenities, parks, and schools. Embrace the tranquility and comfort of this beautiful home. Property is located in the Barrington School District and it's ready to welcome you! Don't miss the opportunity to make this your new home.
