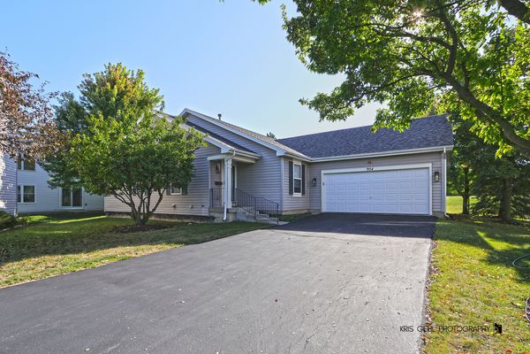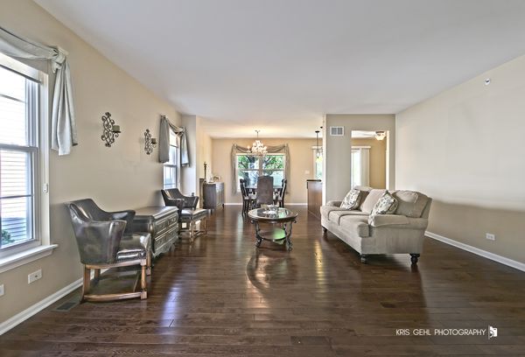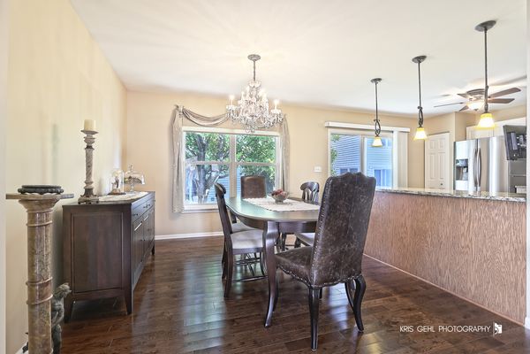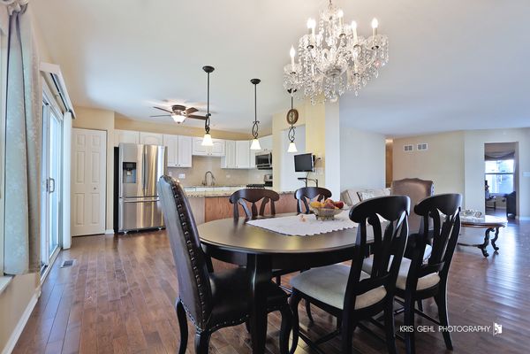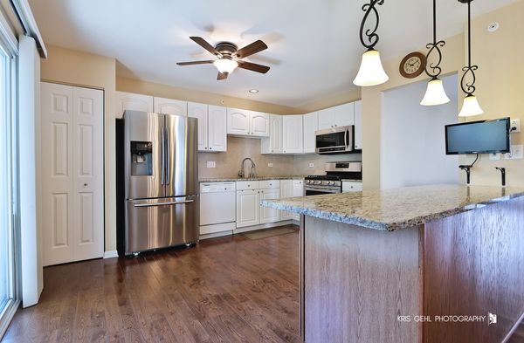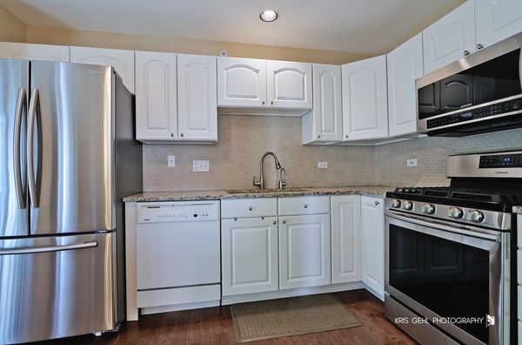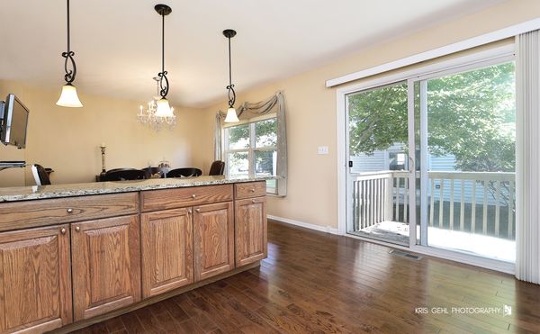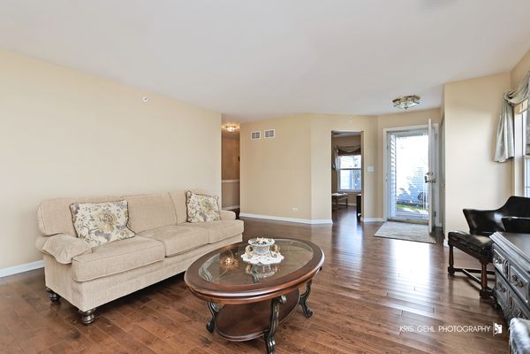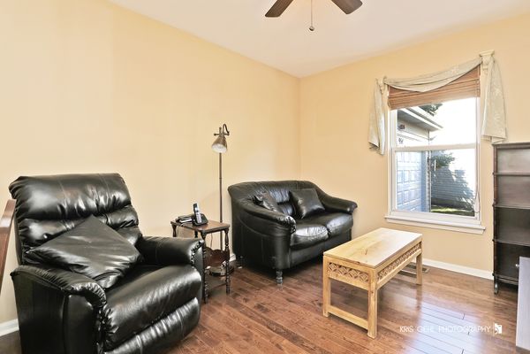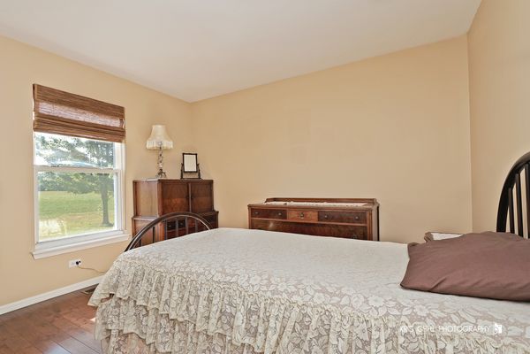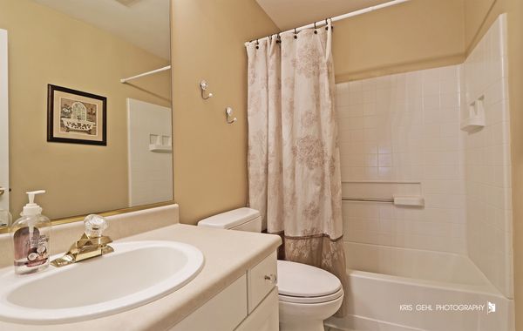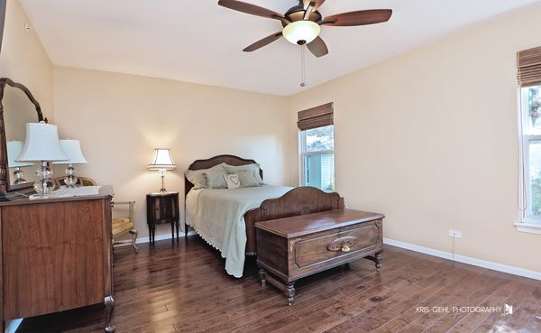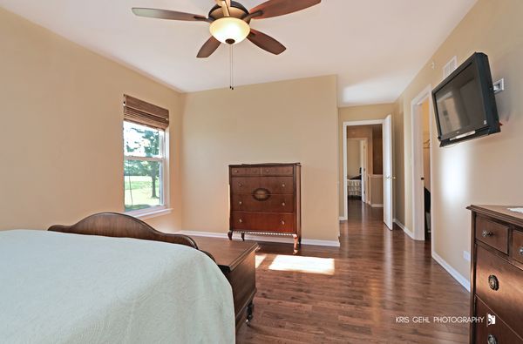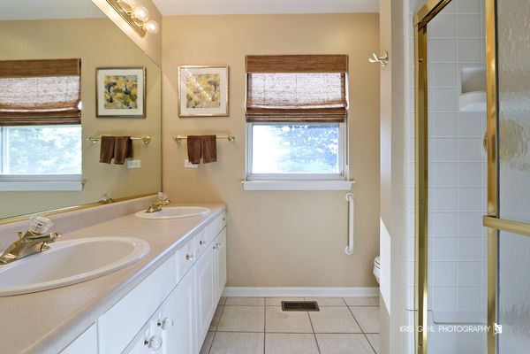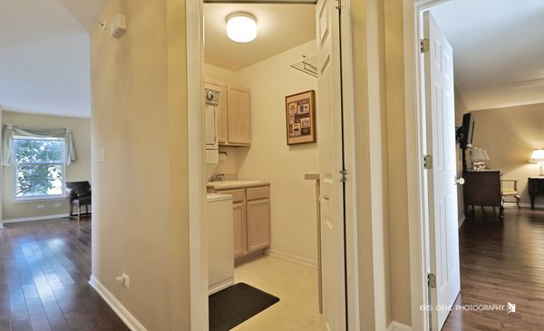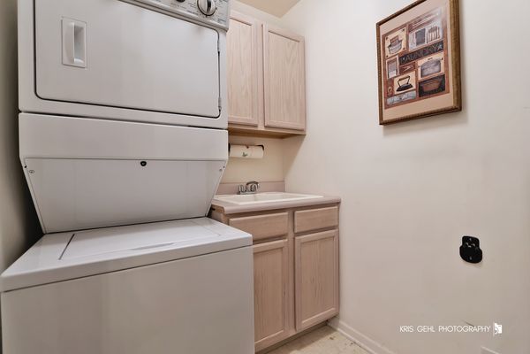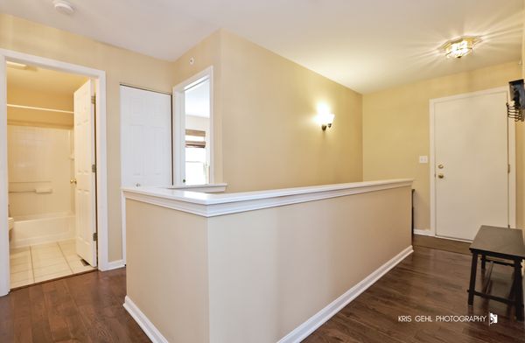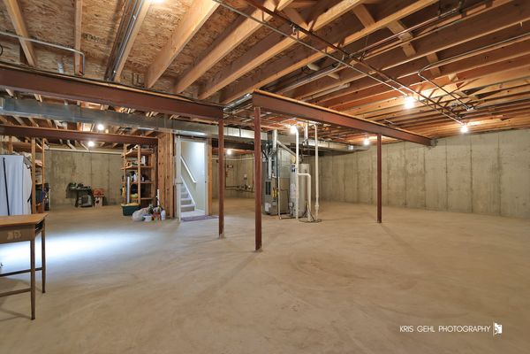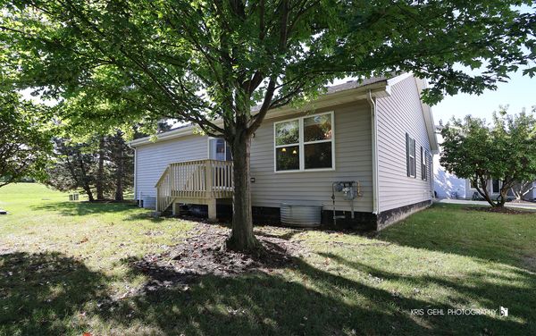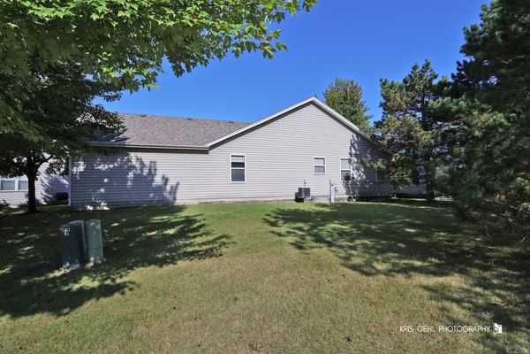954 March Street
Lake Zurich, IL
60047
About this home
Rarely Available Ranch Home in Prime Location - Maintenance-Free Living! Located in a highly sought-after, maintenance-free neighborhood, this ranch home is a true gem. Designed for easy, worry-free living, the spacious, open floor plan is perfect for entertaining and everyday comfort. Step into the elegant formal living and dining rooms, which lead into the beautiful kitchen. Featuring newer stainless steel appliances, granite countertops, and a custom backsplash. There is ample space for meal prep and entertaining. Hardwood floors throughout the home add timeless elegance. The master bedroom offers a tranquil retreat with a large walk-in closet and an ensuite bath, complete with a double vanity and full shower. Two additional bedrooms and a convenient first-floor laundry round out the main living space. With a huge unfinished basement offering endless possibilities, this home also includes a large 2-car garage, newer roof, newer water heater, and a central humidifier for added comfort. Set in a prime, private location, this home provides a serene escape while remaining close to conveniences. Don't miss out on this fantastic opportunity-homes like this are rarely available!
