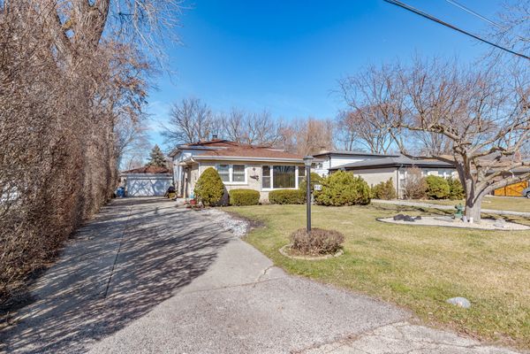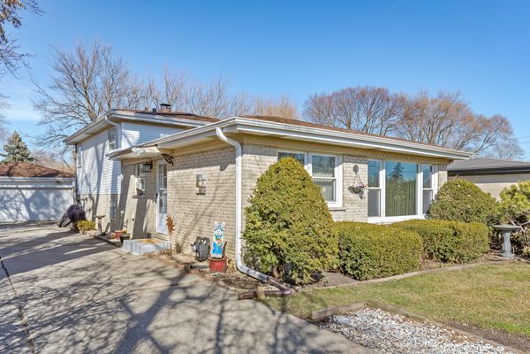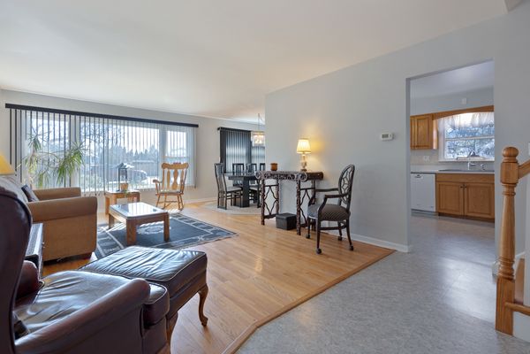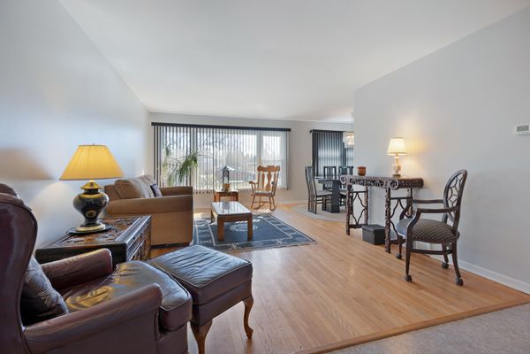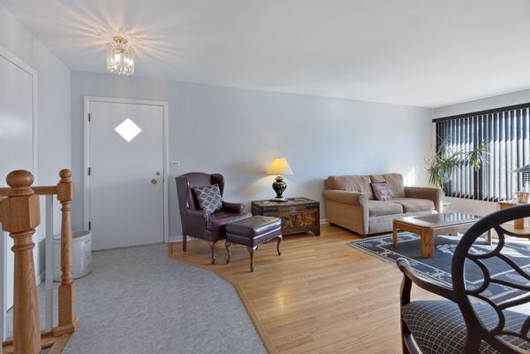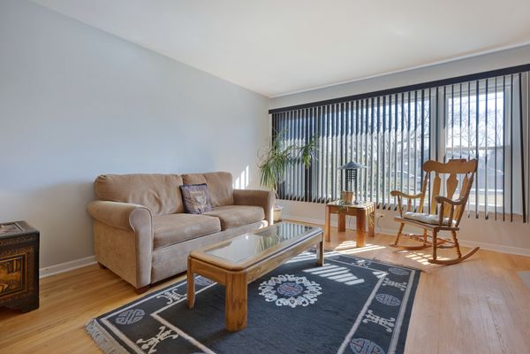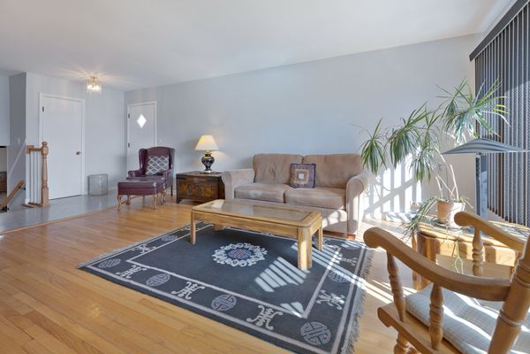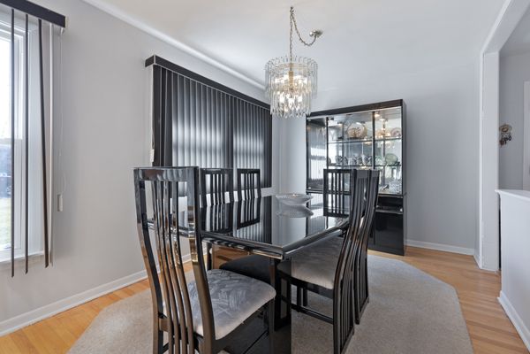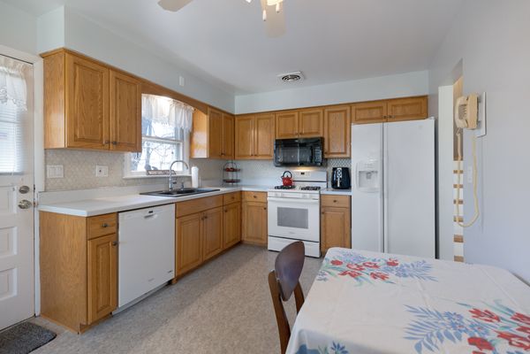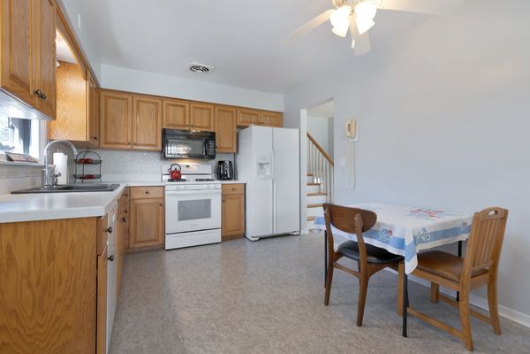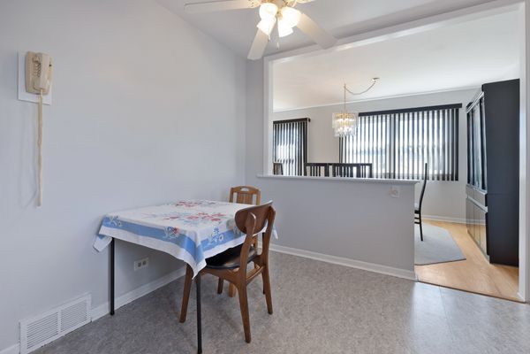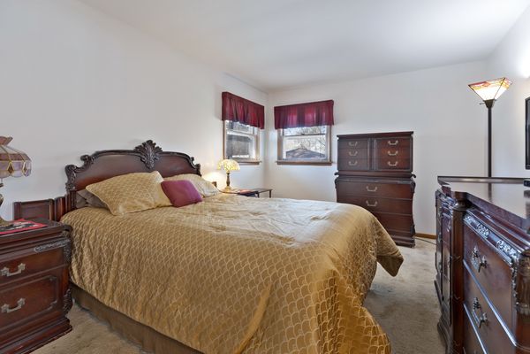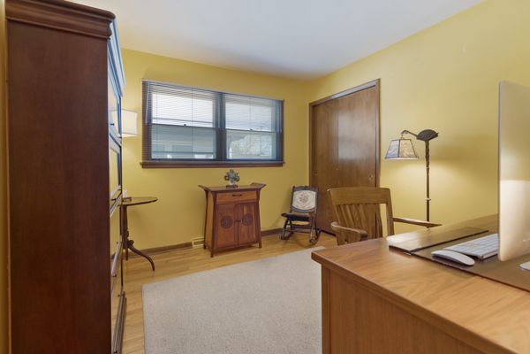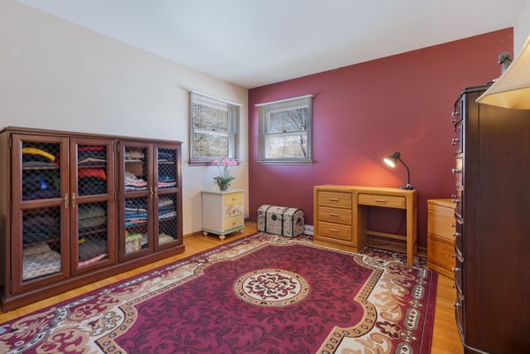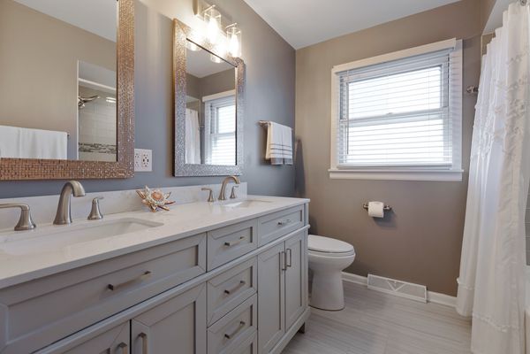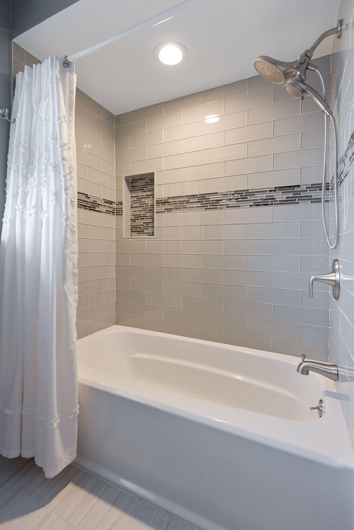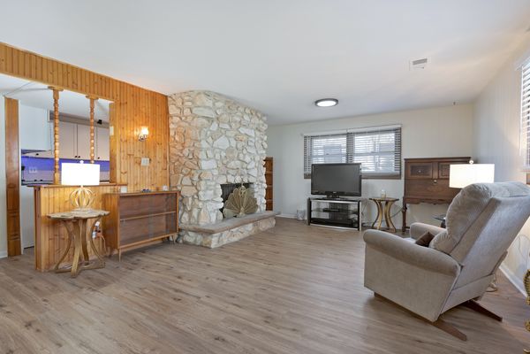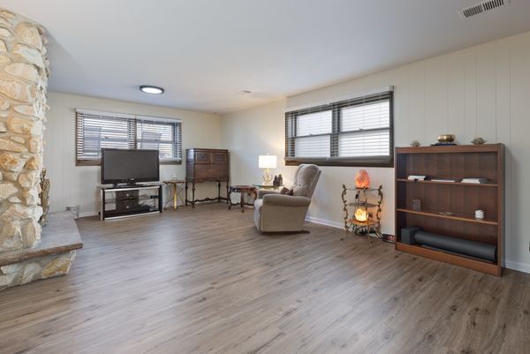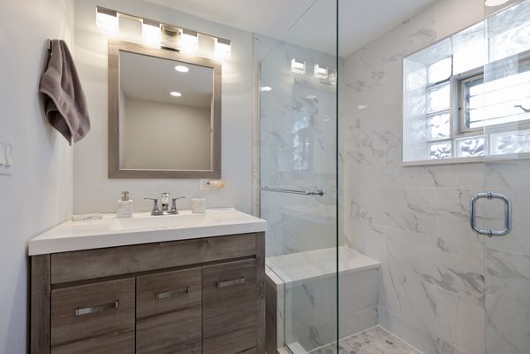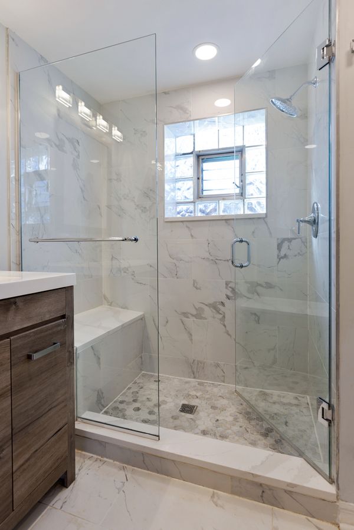954 Everett Avenue
Des Plaines, IL
60018
About this home
Spacious and sun drenched! This south facing gem is tucked away in a fantastic neighborhood with highly rated schools! Beautiful hardwood floors welcome you into this updated split level featuring multiple living spaces for everyone's comfort ~ Large picture window in the Living Room and double large windows in the Dining Room to let the fresh air in ~ Fully appliance modern Kitchen with generous table space or a nice sized island ~ Second floor bedrooms also featuring hardwood flooring ~ Primary Bedroom easily accommodates a king sized bed ~ Bathrooms were totally gutted and remodeled in 2021 ~ Gorgeous tiled showers and floors with glass, quartz, marble and ceramic features ~ Main bath with tub and double sinks and easy close drawers, 2nd bath with walk in shower with bench ~ Family Room includes a stone, wood burning Fireplace with gas starter, with totally rebuilt interior in 2024 ~ Summer Kitchen complete with cooktop stove, granite countertop, new cabinets and tile backsplash in the Lower Level completed in 2022 is perfect for parties ~ Adjacent Laundry Room includes washer/dryer/freezer, access to furnace and hot water closet and door to the exterior back yard ~ Concrete crawl space is perfect for abundant storage ~ Beautiful Backyard is fully fenced and includes a concrete patio ~ 2 car Garage with workbench ~ Excellent location just minutes to all amenities including Lake Opeka (with the fabulous new restaurant Foxtail on the Lake), O'Hare, Downtown Des Plaines with Shopping, restaurants, entertainment and easy peasy interstate access ~ Roof and gutters replaced in 2022 feature gutter guards ~ HVAC 2017 ~ Siding replaced 2014 ~ South facing windows 2014 ~ Durastone entrance and kitchen flooring ~ Lifetime vinyl in the lower level ~ Washer 2017 ~ Dryer 2021
