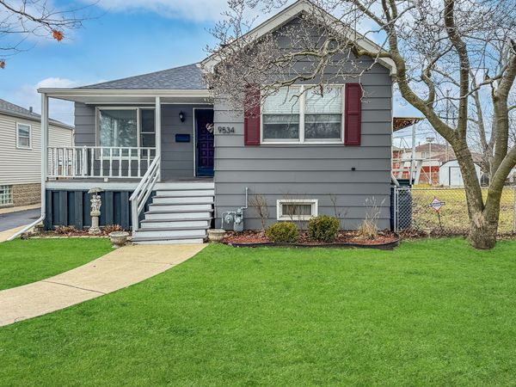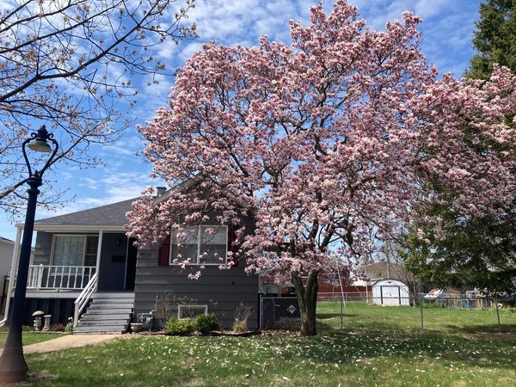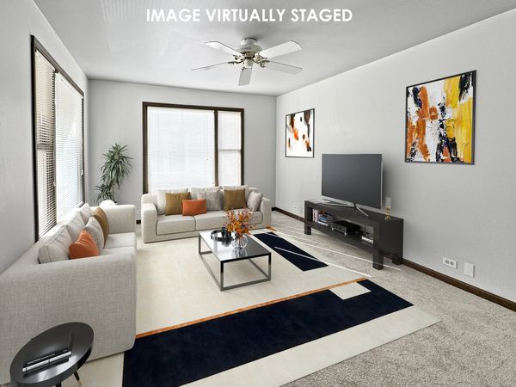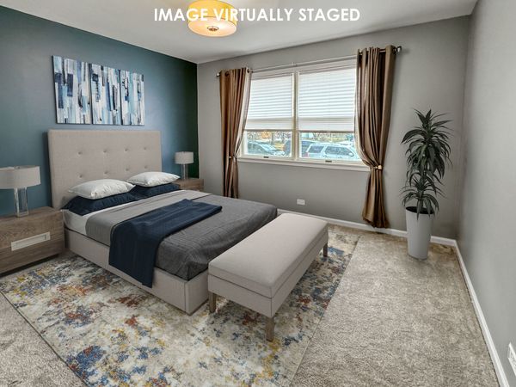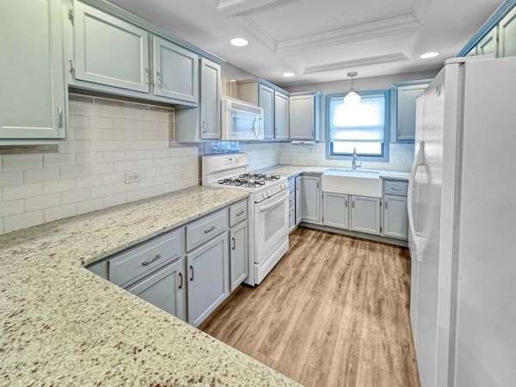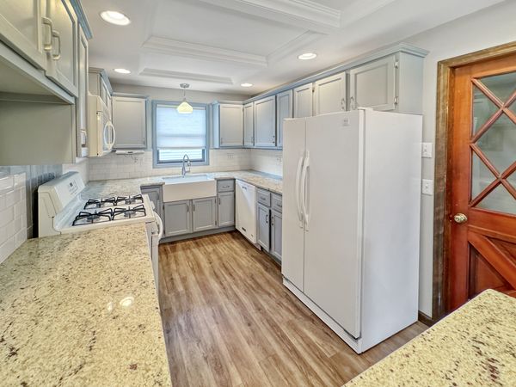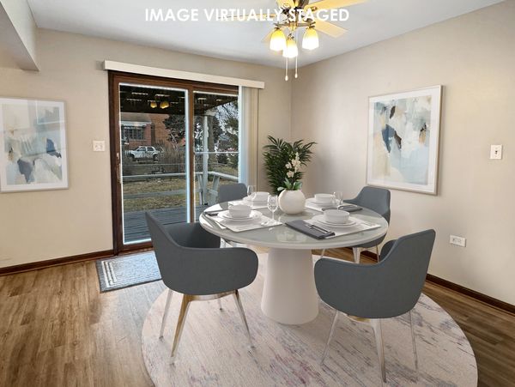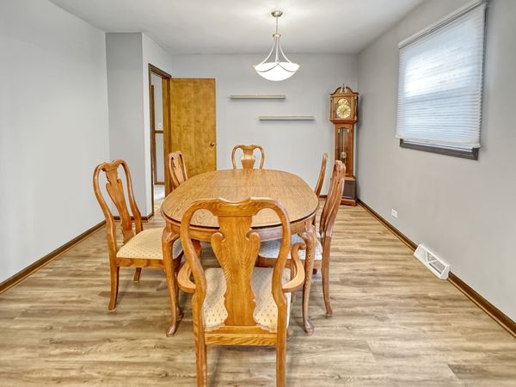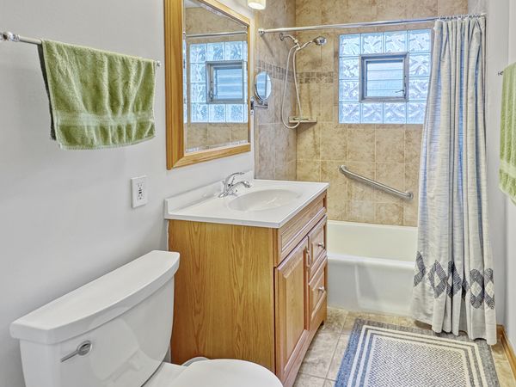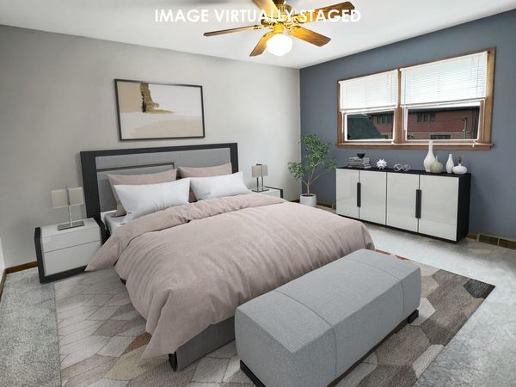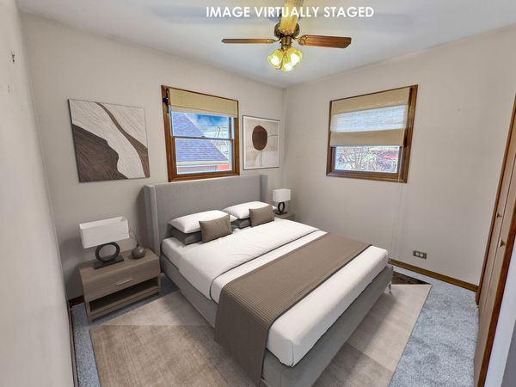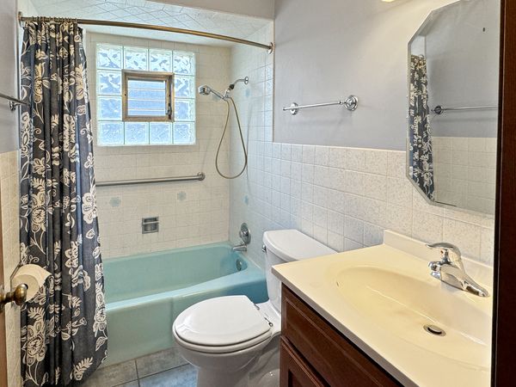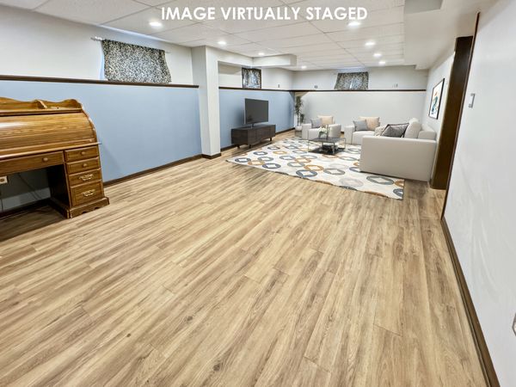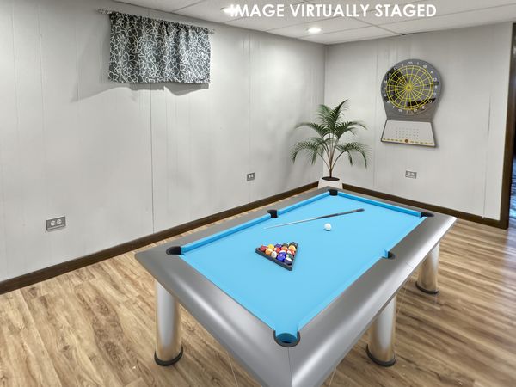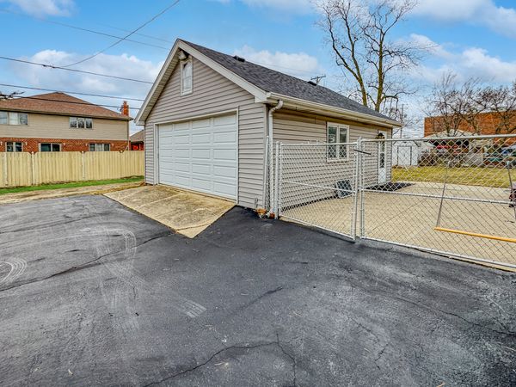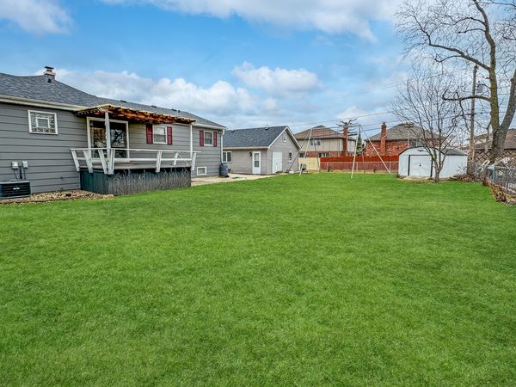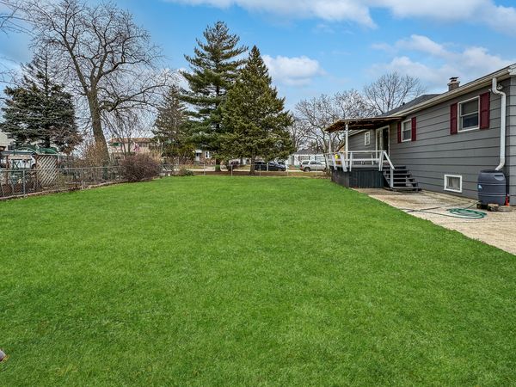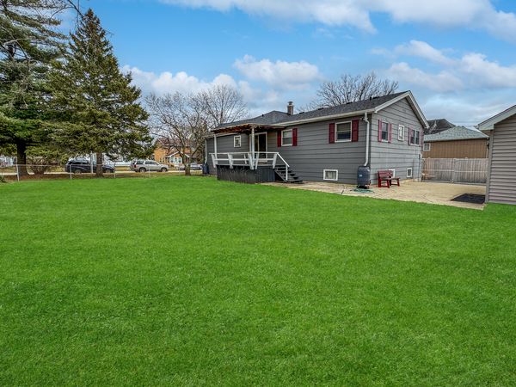9534 S Melvina Avenue
Oak Lawn, IL
60453
About this home
MULTIPLE OFFERS RECEIVED. HIGHEST AND BEST DUE BY 6PM SUNDAY FEBRUARY 25TH // A 4BR home that has been a one family home since it's existence AND has had thousands of dollars of updates and maintenance performed over the last four years??? You are not dreaming. You have found your " unicorn". Since 2018, the family has invested in the vicinity of $60, 000 ( that you don't have to spend) on the following items : '18 - garage resided. '19 - updated kitchen with granite counters, Farmhouse sink, luxury vinyl plank flooring, trayed ceiling and new stove. Composite decking on the updated front porch. '20- new HVAC unit ( furnace and A/C). '22 - new roof on house and garage. '23 - new chimney. New neutral carpet throughout. Finished basement with large family room, and tons of space for storage. This 4 bedroom home could easily be expanded to 5 by de-converting the dining room into the bedroom it originally was. The heated 2.5 car garage has easy access either from the driveway or the alley. Take your pick of two separate places to BBQ. Either the deck off the breakfast/dining area, or the concrete patio between the house and the garage. Sitting on a double lot, keep the vacant lot as a playground (already complete with a vintage schoolyard style swingset), grow a garden that will be the envy of all of Oak Lawn, or decide down the road to build a second home for an in-law situation or a extra garage to store your "toys". Just off 95th St, this home is in the middle of it all. Walk to restaurants such as Buona Beef, Francesca's and Panda Express or go shopping at the Chicago Ridge Mall. Just a short 5 minute drive to the Oak Lawn Metra train station and all the restaurants and shops that area offers. I-294 close by You will need to run to schedule a showing to see this home, so do not hesitate or delay.
