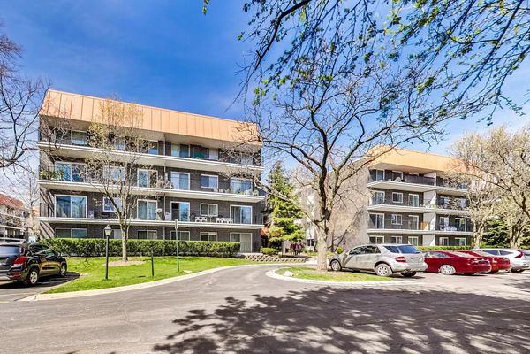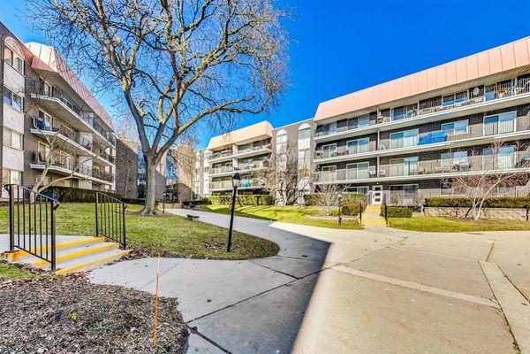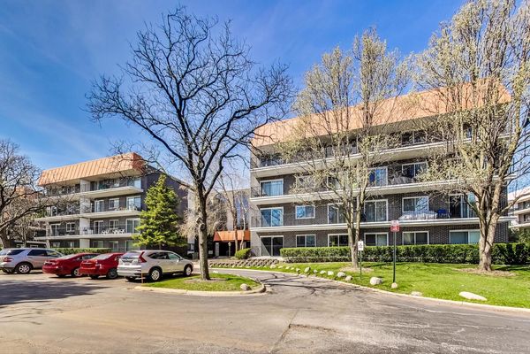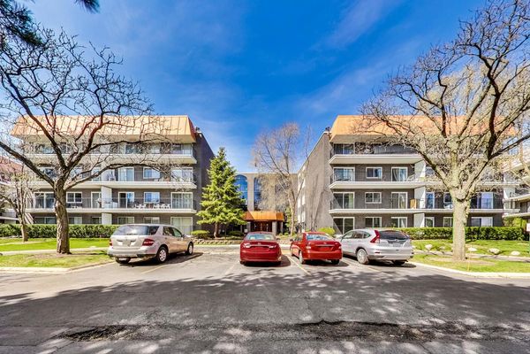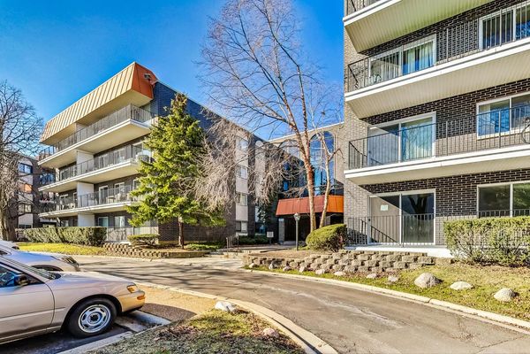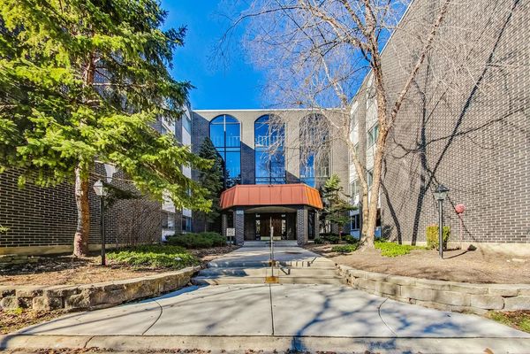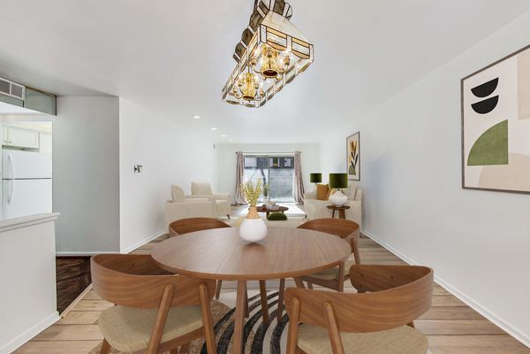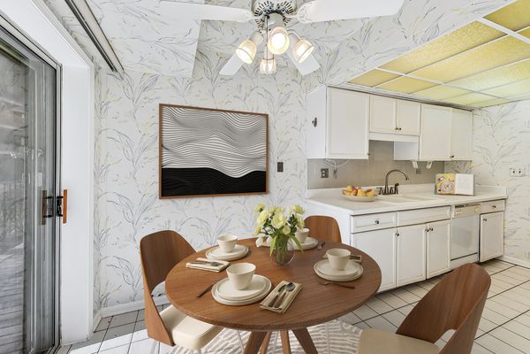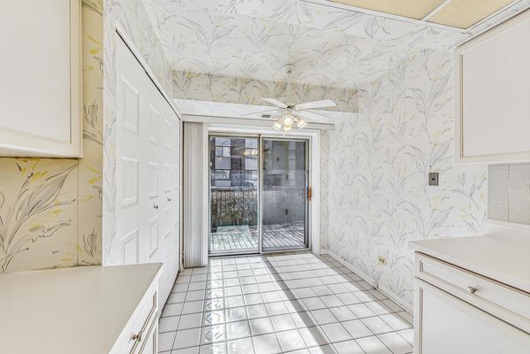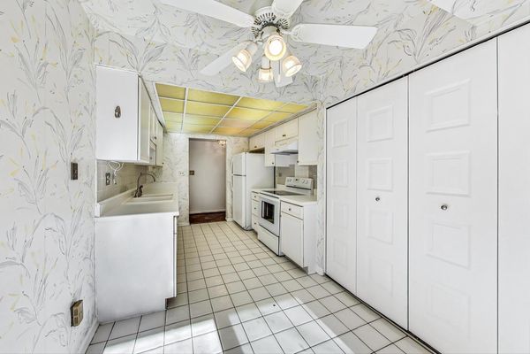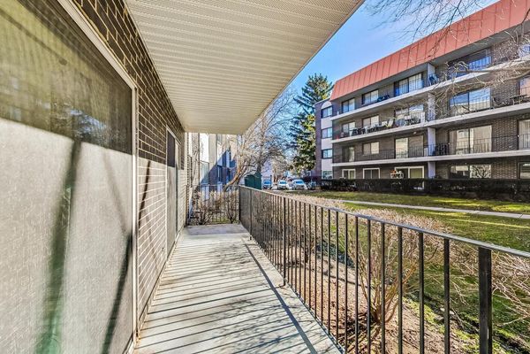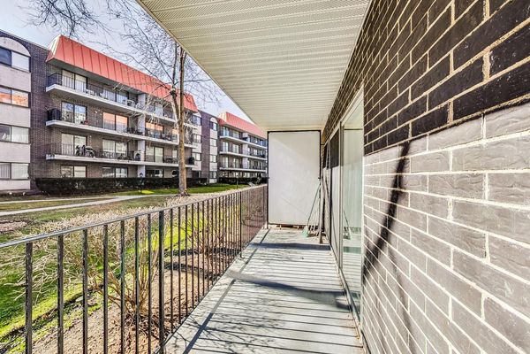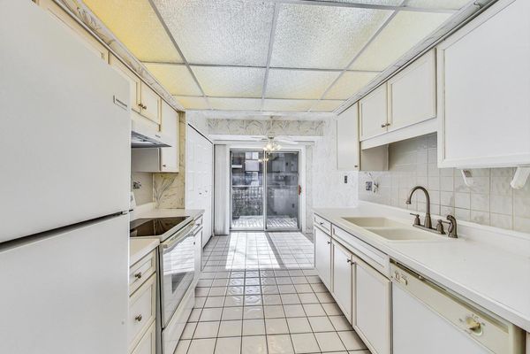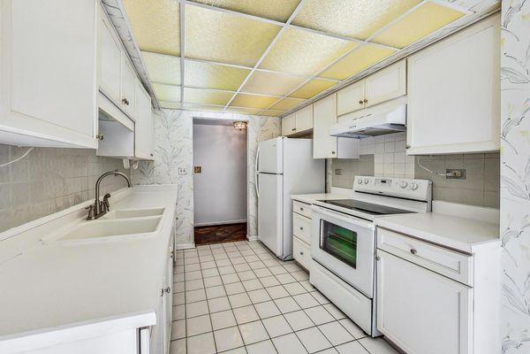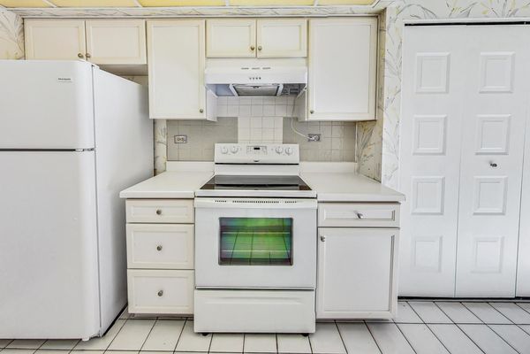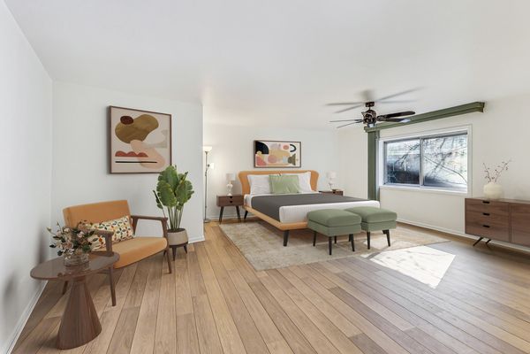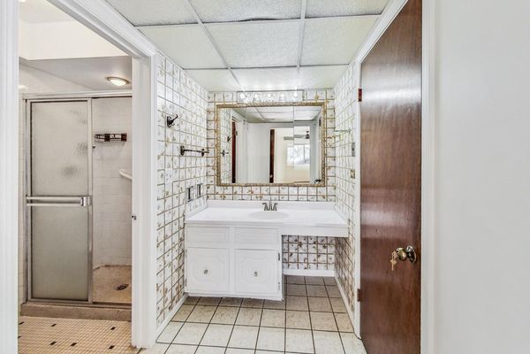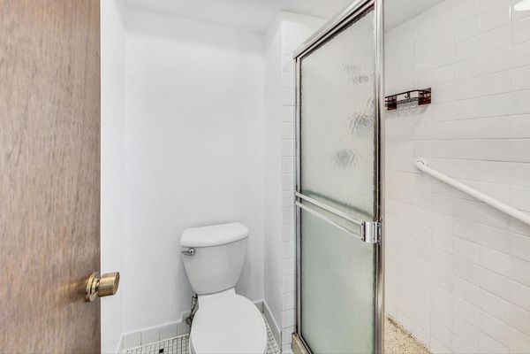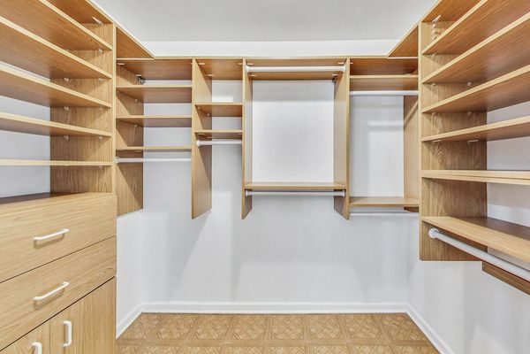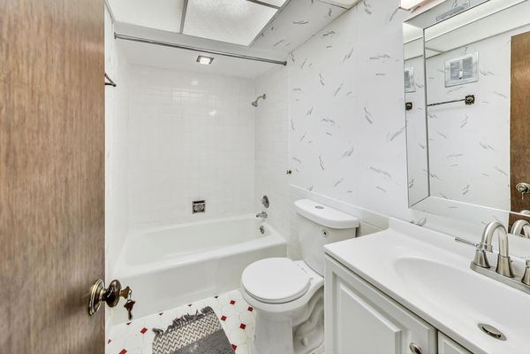9530 Lamon Avenue Unit 107
Skokie, IL
60077
About this home
Welcome to this highly sought-after first floor condo in a modern boutique building located in the heart of Skokie! This 2 bedroom, 2 bathroom unit provides a spacious open floor plan that offers a living room/ dining room combo with plenty of windows that fill the interior with ample natural light! The living room also grants direct access to a private balcony with optimal views of the surrounding community, perfect for relaxation! The freshly painted unit is equipped with an updated furnace. The kitchen also provides space for a four-person table. The unit offers a perfectly-sized master suite with an en-suite bathroom that includes a walk-in closet, ideal for all your organizational needs. The en-suite bathroom also features a new vanity sink and toilet (2024). The unit provides a nice-sized second bedroom that can be utilized as a guest room and (or) office/study space. The second bathroom features updated faucets and a newly installed toilet (2024). The unit also includes a hallway closet, providing extra storage space. The well-maintained building offers high-luxury living with a secured entrance, elevator access, indoor heated parking, assigned storage, an outdoor pool and party room, plus shared coin laundry with updated washers and dryers. The building also offers additional outdoor parking located on a private lot. Building assessments cover water, parking, storage, pool access, common insurance, scavenger, and exterior maintenance including lawn care and snow removal. The property is situated on a quiet tree-lined lot conveniently located near parks, country clubs, and top-rated schools. The building is within walking distance of all entertainment with plenty of restaurants and stores, including Westfield Old Orchard Shopping Center. The building is also close to the highway with easy access to Interstate 94, making it an easy commute! LOCATION, LOCATION, LOCATION. Don't miss out, this home is a must-see!
