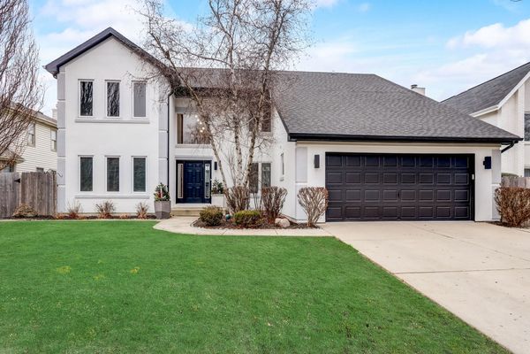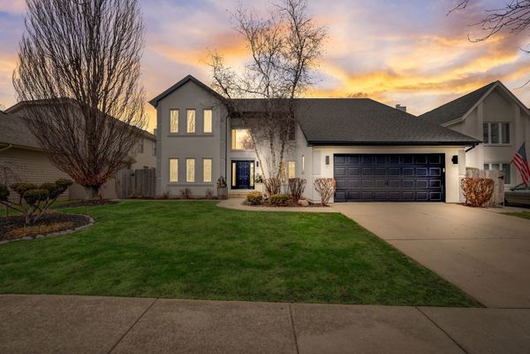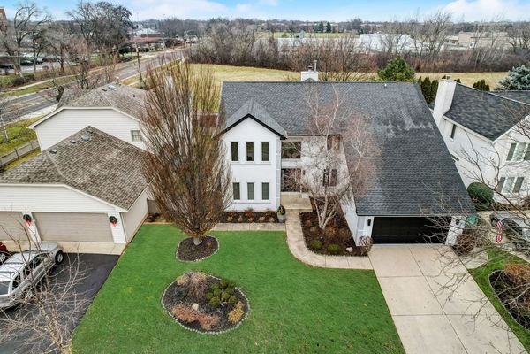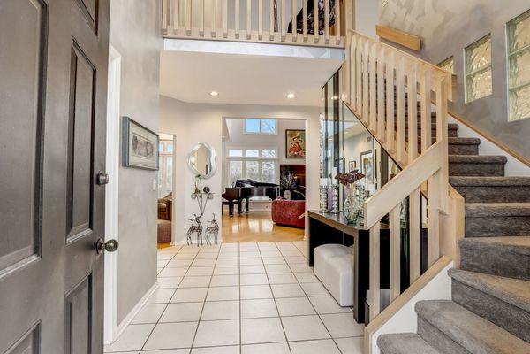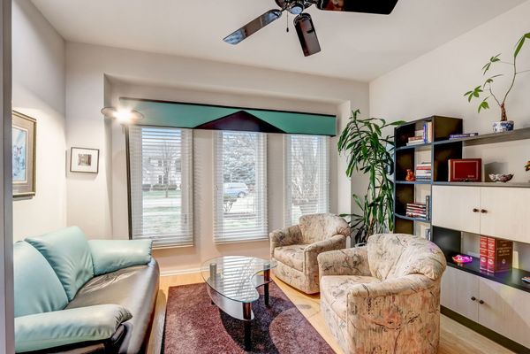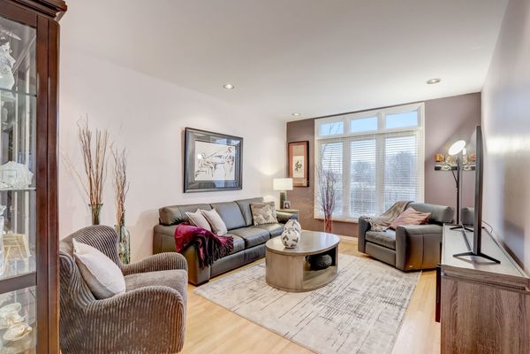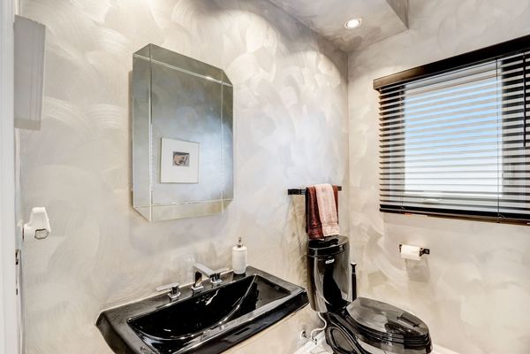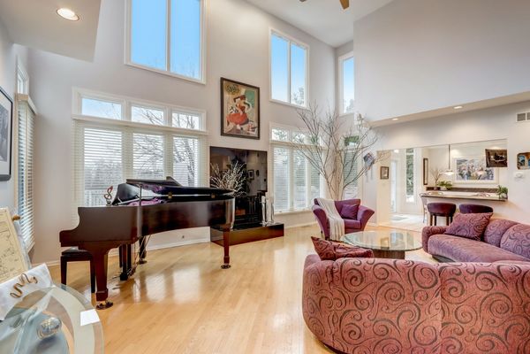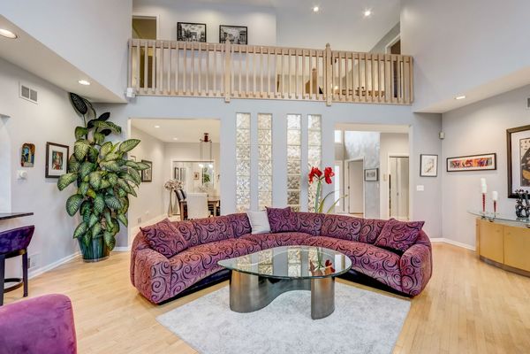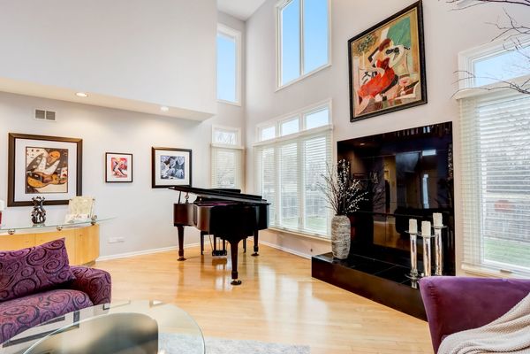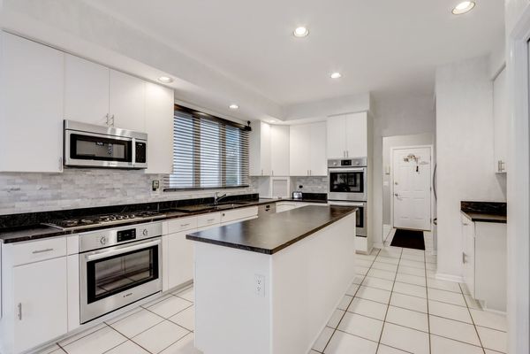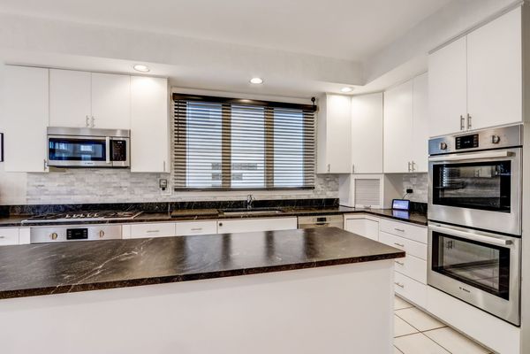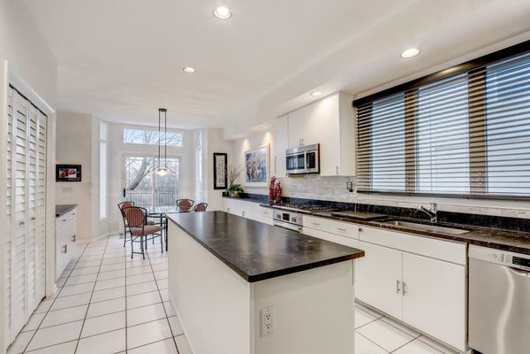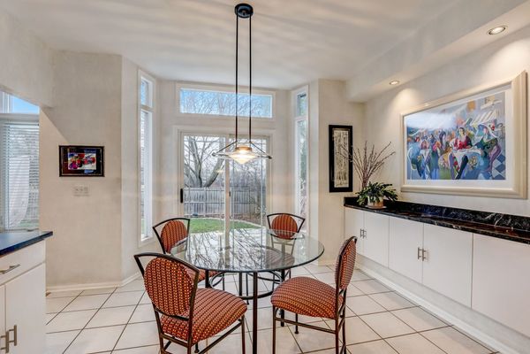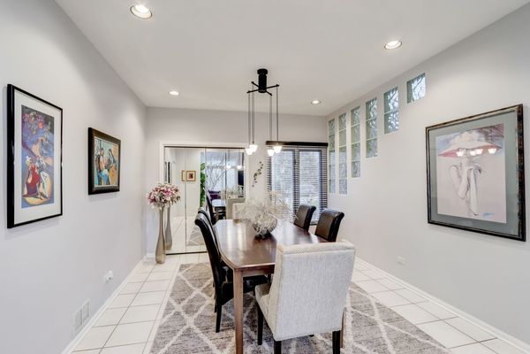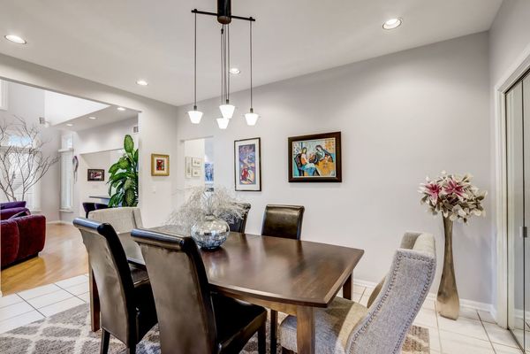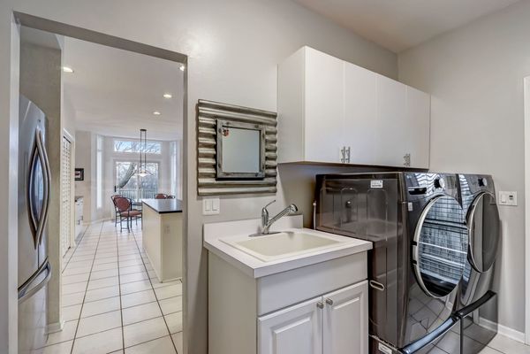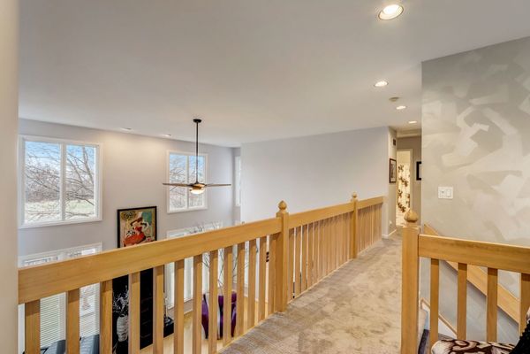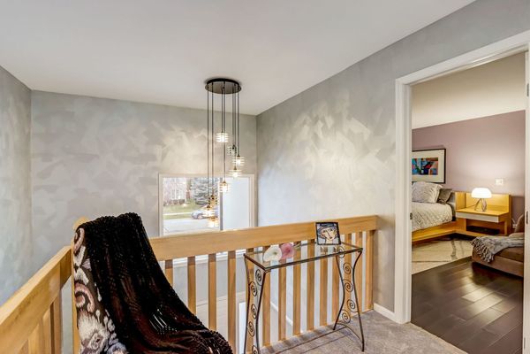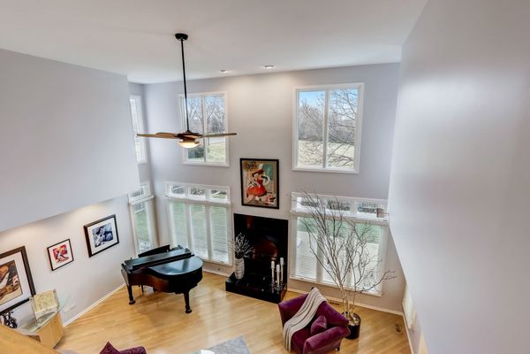953 Old Arlington Court
Buffalo Grove, IL
60089
About this home
Welcome to 953 Old Arlington Court, a truly exceptional residence tucked away on a quiet cul-de-sac in Buffalo Grove. This charming home seamlessly blends classic allure with modern upgrades, offering a haven of comfort and style. The interior boasts a perfect balance of open and defined spaces, featuring 9ft ceilings, a 2-story entrance, and a great room flooded with natural light. The gourmet kitchen, updated in 2019 with new appliances including 3 ovens and granite countertops, serves as the heart of the home, providing a delightful space for culinary exploration. The master suite is a luxurious retreat with a remodeled bathroom and ample walk-in closet space. Noteworthy updates include a 2018 A/C system, a 2012 water heater, a 2018 furnace, a 2017 roof, and new windows in 2023, ensuring both energy efficiency and modern aesthetics. The exterior impresses with a freshly painted facade and a refinished garage floor. The basement has a versatile play area, perfect for family enjoyment. The property is centrally located, offering easy access to the airport, major shopping centers, and highways. The surrounding neighborhood is a hidden gem with great neighbors and proximity to Buffalo Grove High School within walking distance, as well as middle and grade schools just minutes away. This residence is a showcase of meticulous care and thoughtful upgrades, making it a rare find in the market. With its large kitchen, separate dining rooms, and numerous storage spaces throughout, this home provides the perfect blend of elegance, functionality, and comfort. Schedule a showing to experience the allure of 953 Old Arlington Court and make it your dream home today.
