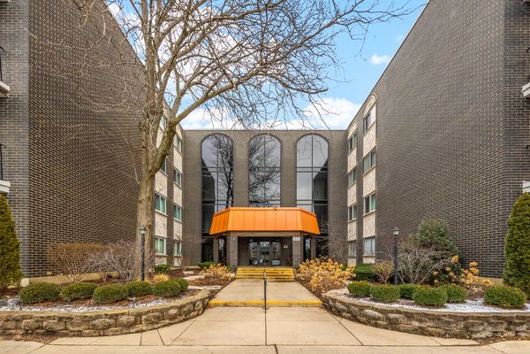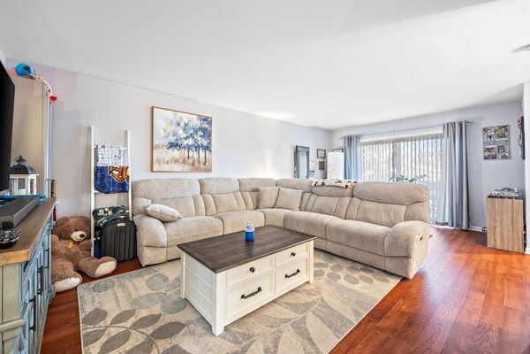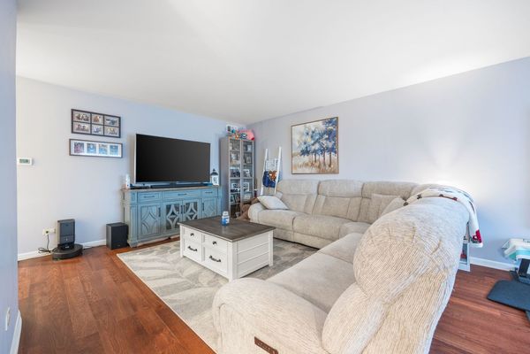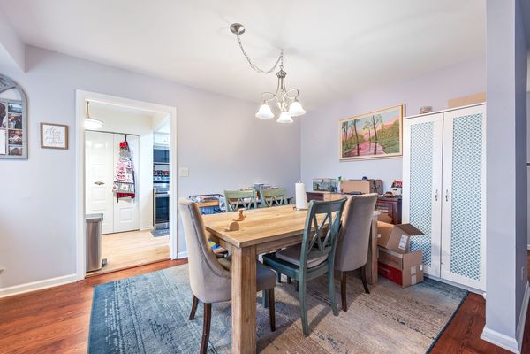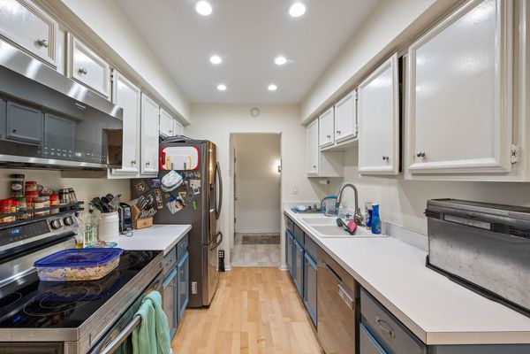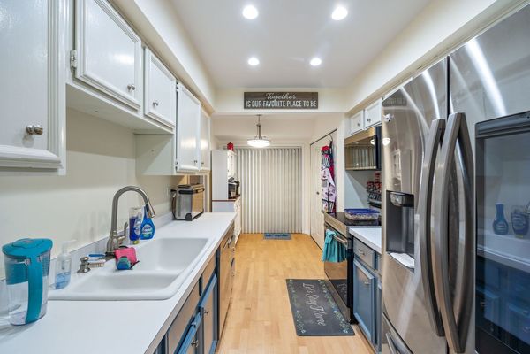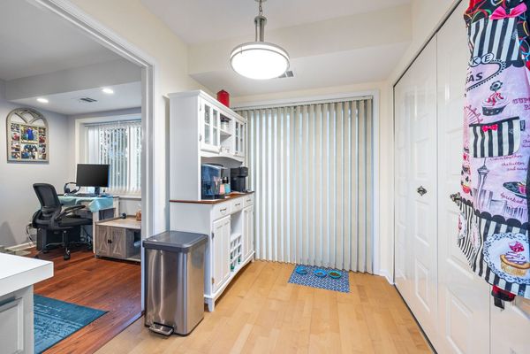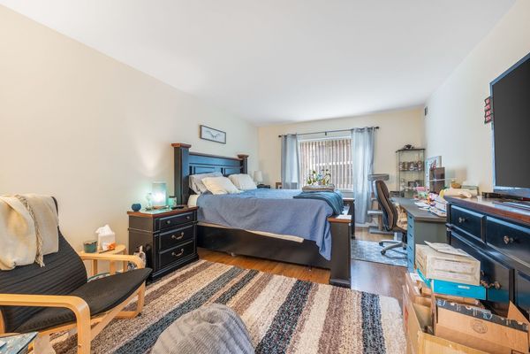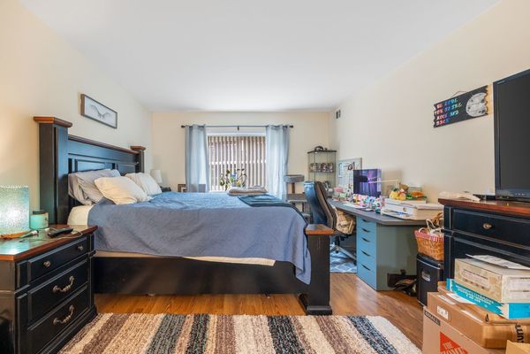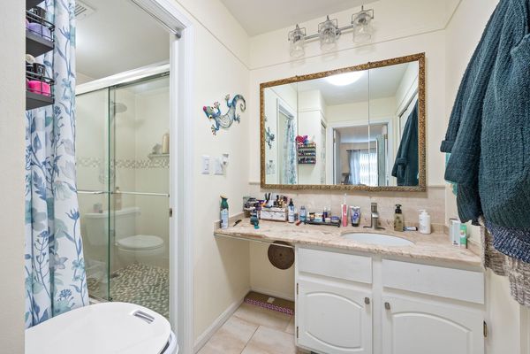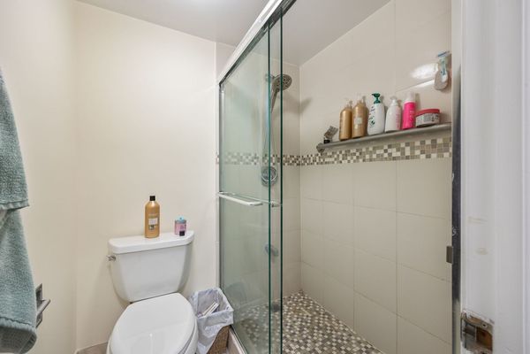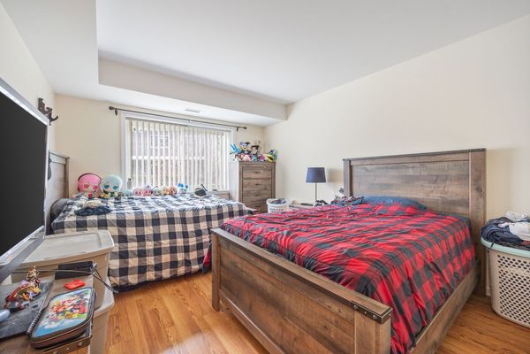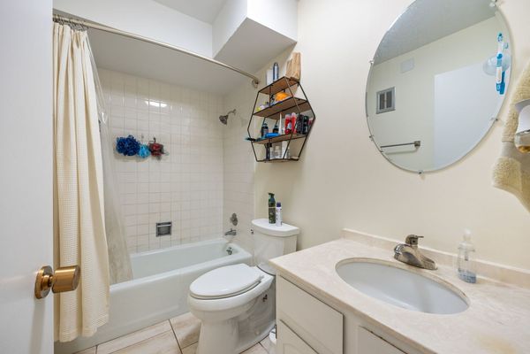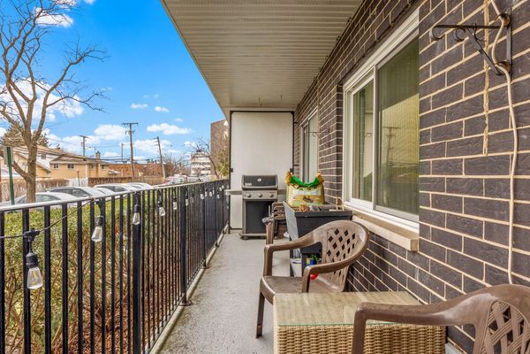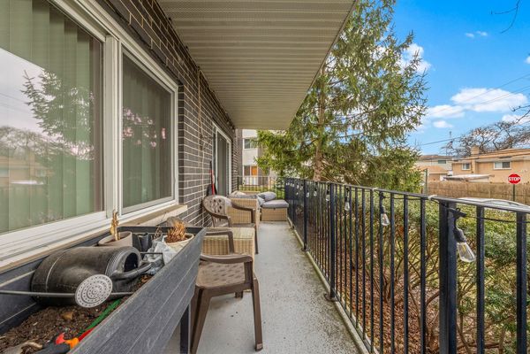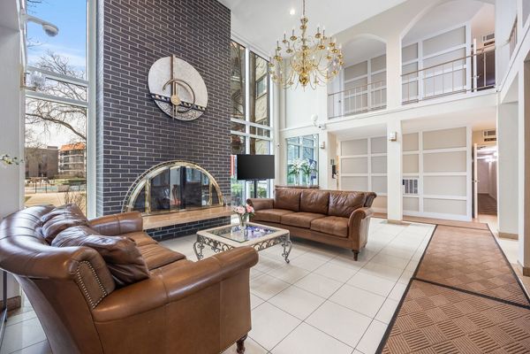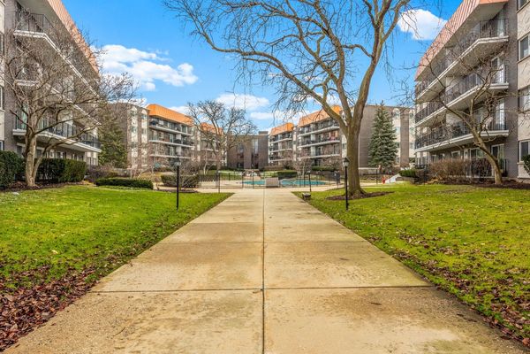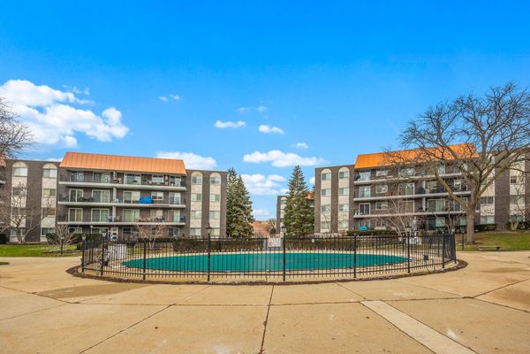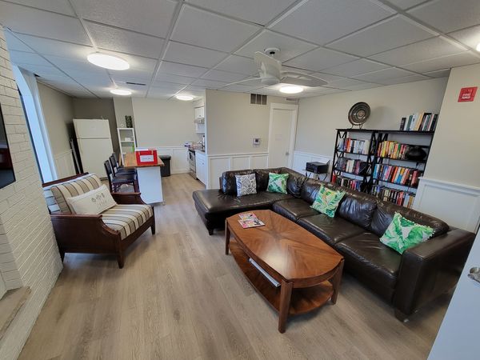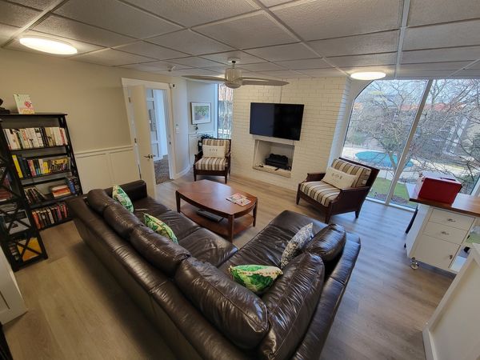9529 Bronx Place Unit 112
Skokie, IL
60077
About this home
Experience suburban living with this 2 BR / 2 BTH end-unit Condo in Skokie! Upon entry to the building is a beautiful lobby that demonstrates the collective pride of ownership. When entering the Unit, be greeted by a foyer that guides you toward either the Kitchen or Living Room. The Kitchen homes Samsung smart appliances (oven ('22), fridge ('21), and dishwasher('22)) and a Frigidaire microwave ('22), updated cabinets and electrical ('22), a Pantry, and Eating Area. The LR is super spacious and perfect for relaxing and entertaining. The separate DR connects the LR & KT. The private Balcony is an added bonus to chill and grill, and can be accessed by either the LR or KT. Continuing on to the BRs, the Master Suite is large enough for any size bed and a full bedroom set...and the Master BTH and Walk-In Closet sweeten the deal. The 2nd BR can also fit any size bed and provides ample closet space. 2nd FULL Bth can be found just across the hall and has a tub/shower. Other improvements: New A/C in 2021. ALL NEW Windows, w/ lifetime warranty (and sliding glass door in LR) in 2022 (NOTE: Sliding glass doors in KT were not replaced). What's in the building? Laundry on the 3rd floor (card, not coin). Party Room / Library, with TV and Kitchenette on the 4th floor. Enjoy the in-ground pool in the warmer months. Assigned Garage Parking space and Storage locker. (Free/Guest parking in surrounding lots.) This building is meticulously maintained. Recent updates include structural reinforcement and new common area windows. There's currently a 2-yr Special Assessment, that the Seller has already paid for! With HOA approval, Unit Owners are allowed to install In-Unit Laundry in a specific hall storage/utility closet. This is a NO Pet & NO Rental Building. As of 11/30/23, the Reserve balance is $184, 153.00. What's in the neighborhood? Shopping, Dining, Entertainment, Parks, Schools, Public Transportation, 94 expressway, Weber Park Golf Course, Golf Rd, Skokie Blvd, Old Orchard Mall, and so much more! Call now to schedule a tour of your new place to call Home!
