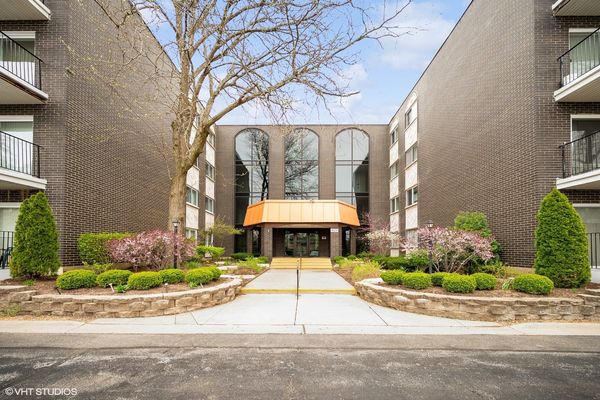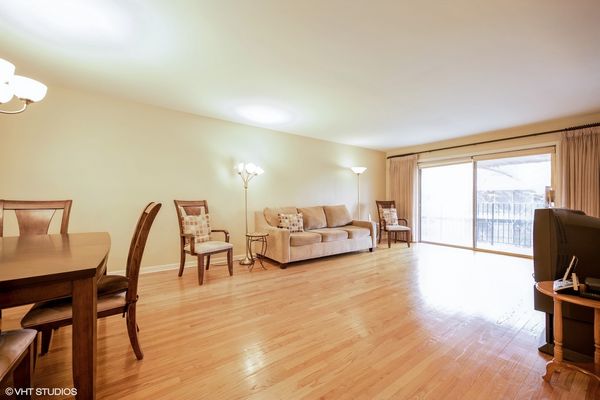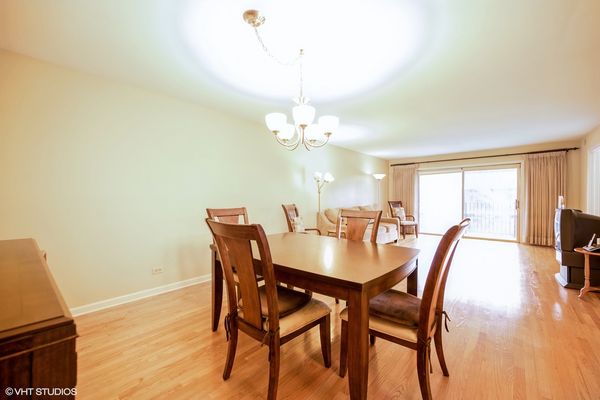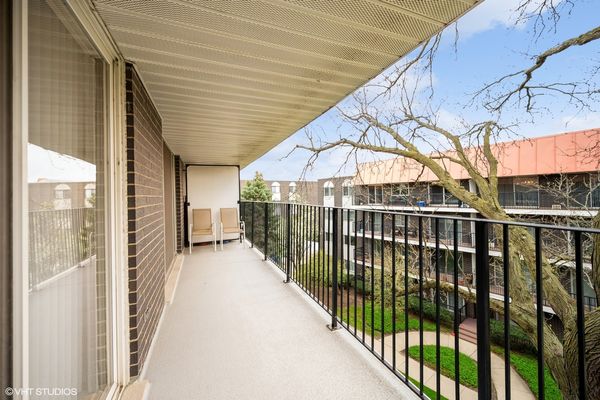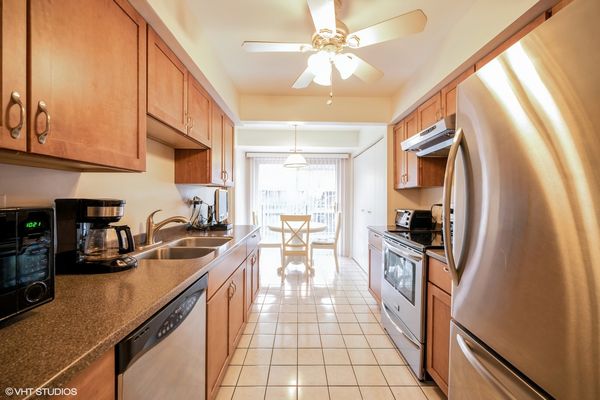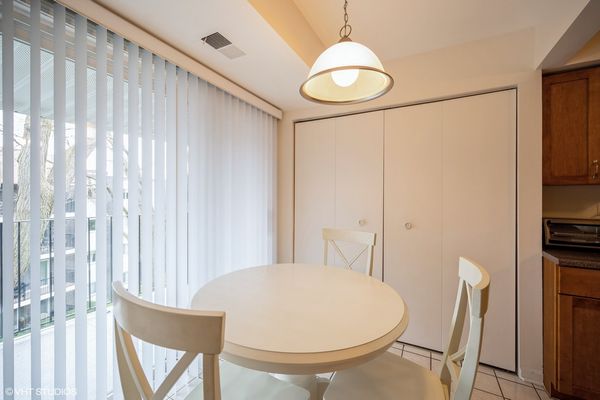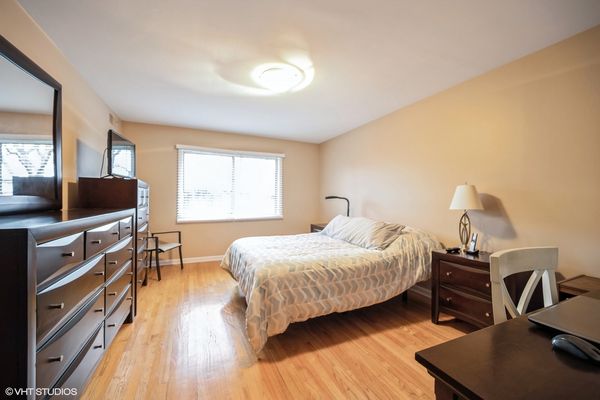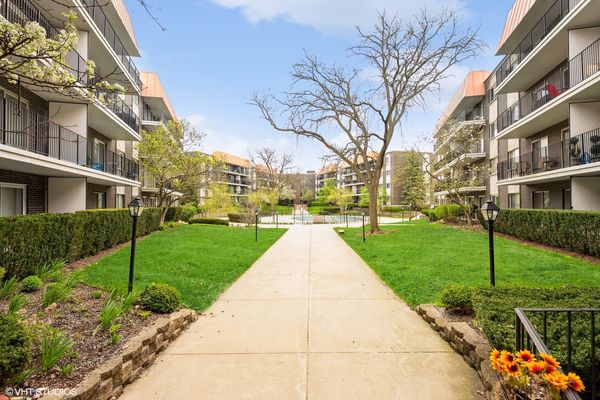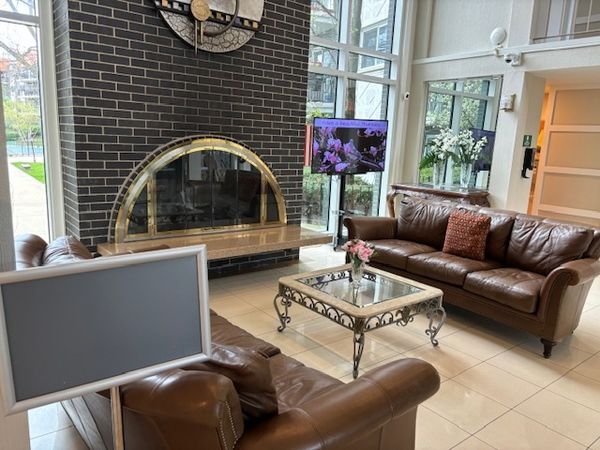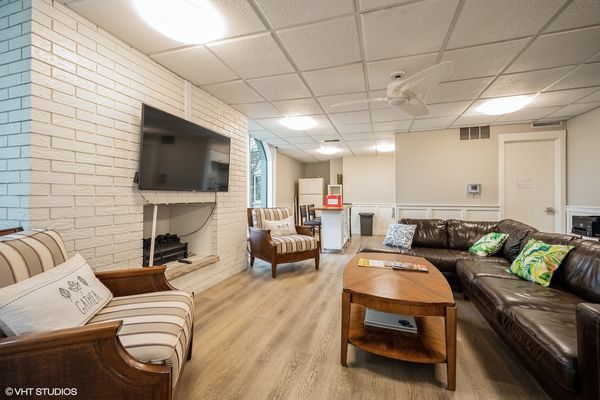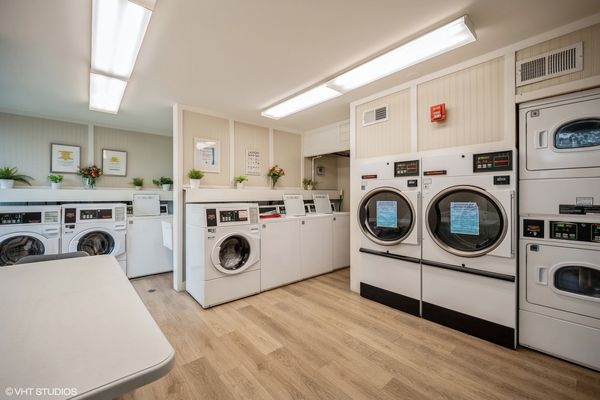9529 Bronx Avenue Unit 417
Skokie, IL
60076
About this home
Location, location, location. Rarely available large bright and light top floor south exposure, 1 br, 1 bath condo in the best maintained building in Barcelona subdivision. Close by Old Orchard shopping center, movie theater, shopping, and more. Spacious sunny Living room / dining room for entertaining family and friends . Updated eat-in kitchen with S.S appliances (refrigerator April 2024). Hardwood floors throughout living room dining room and primary bedroom.. Enjoy your morning coffee or relax in your expansive balcony with a newly landscaped court-yard view. Assessments include basic cable, and storage locker on the same floor. Sold as is but in great condition. 1 car heated garage # 55. Nothing to do, just move in and enjoy this fabulous condo in this wonderful location. Building was recently updated with a beautiful lobby, new hallways carpet, freshly painted, new common elevators, new intercom system, updated social room -floor 4, updated common area laundry room - floor 3, 2 elevators building, beautiful out door pool with direct access from building. NO RENTALS. ( Seller will pay special assessment at closing ).
