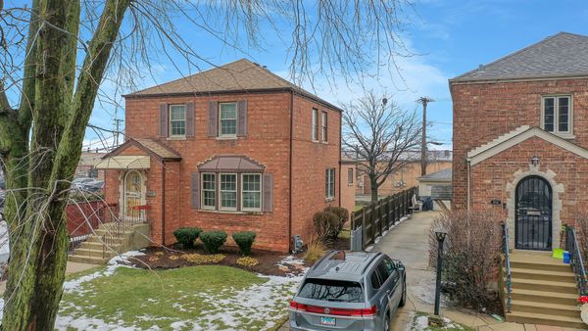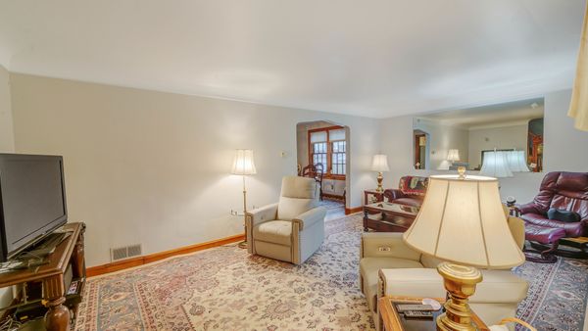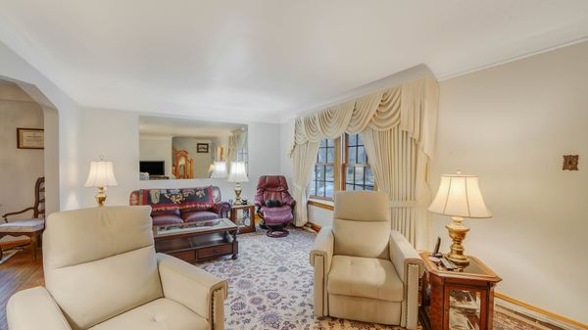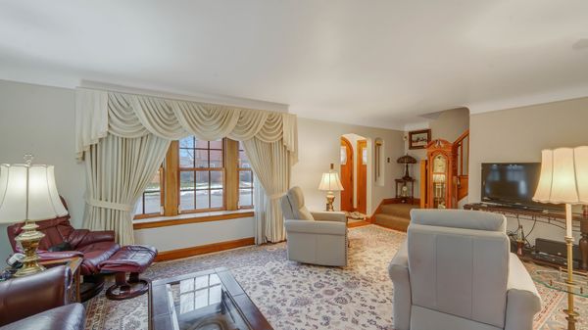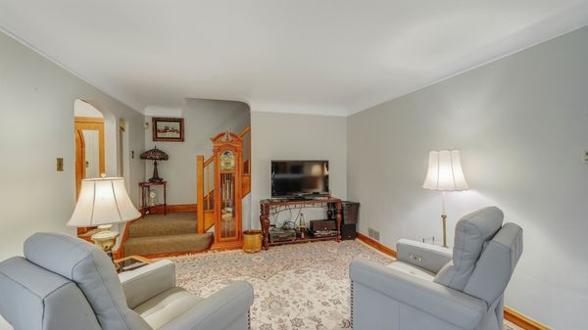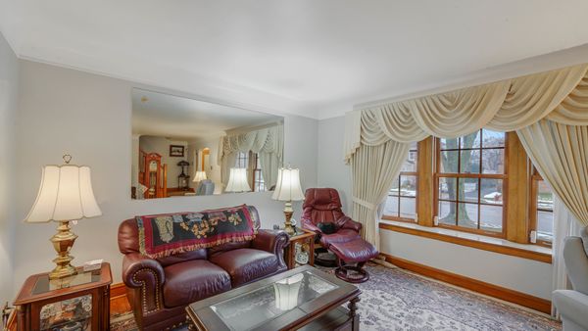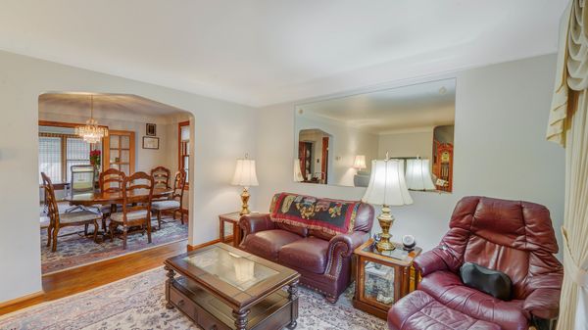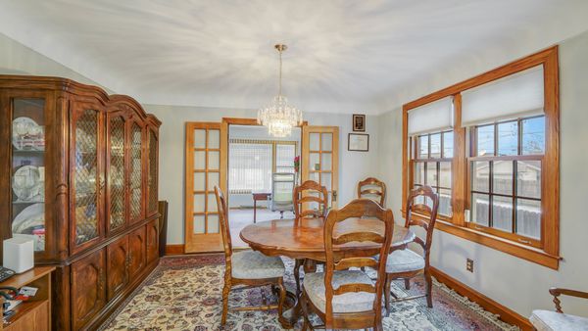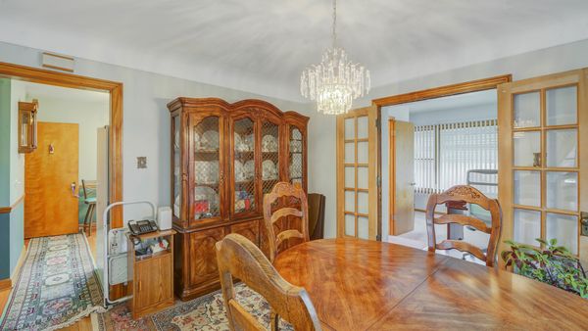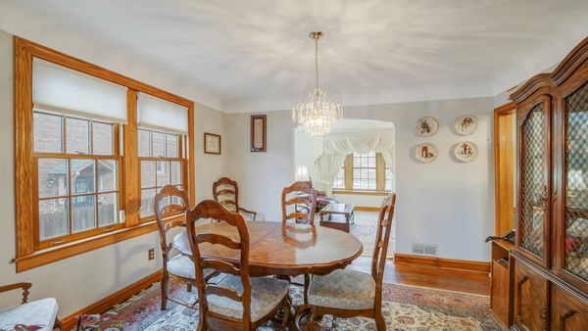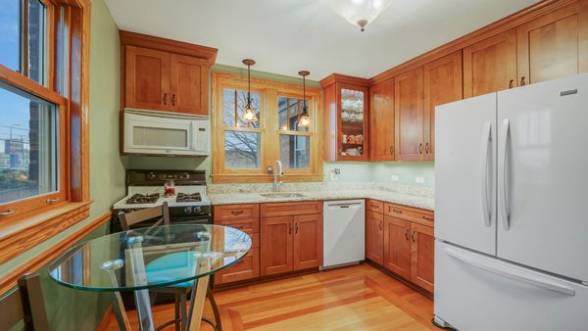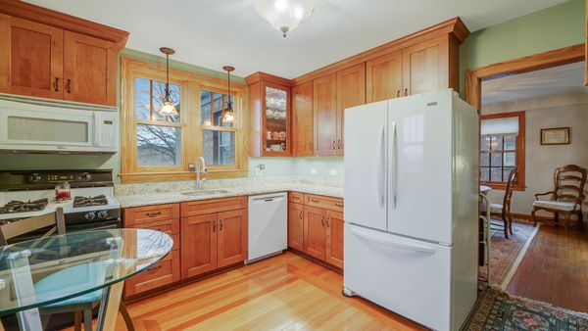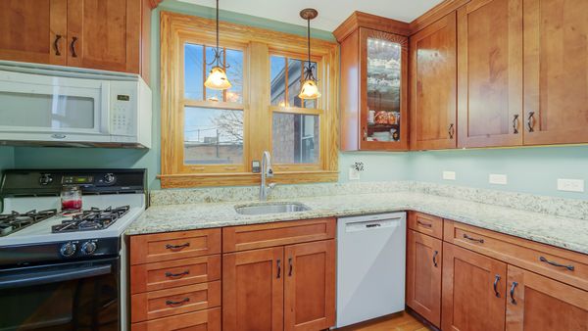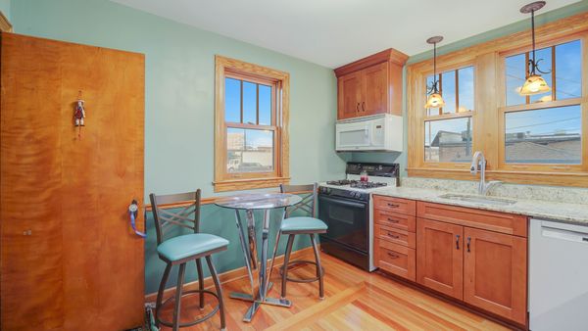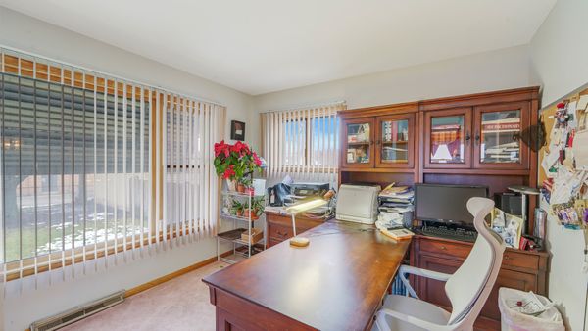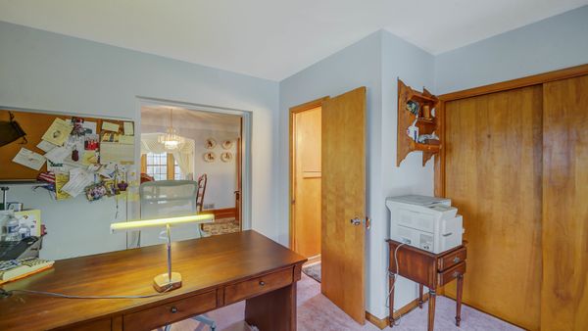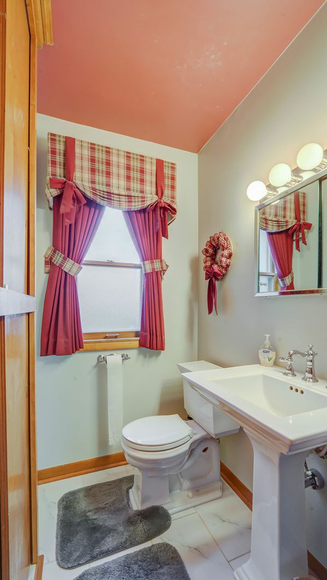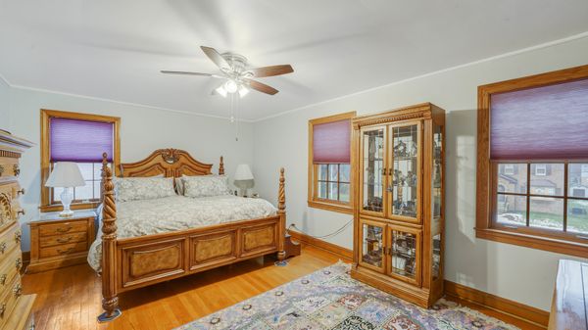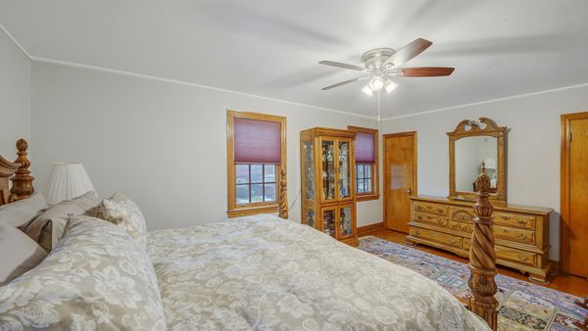9527 LaCrosse Avenue
Oak Lawn, IL
60453
About this home
***multiple offers received, highest and best offers by Monday at 9 a.m.*** Discover the charm of this classic all-brick Georgian-style residence nestled on a picturesque, tree-adorned street in the coveted Little Beverly area. The welcoming foyer leads you to a step-down living room that exudes warmth and character, complete with stunning hardwood flooring. This impeccably kept home boasts three bedrooms, one full and one half bath, along with a substantial, partially finished basement for flexible living space. Enjoy the convenience of the nearby Metra station and a plethora of shopping options. The kitchen, a recent update, features exquisite Amish-crafted maple cabinets in a rich cherry hue, elegant granite countertops, an undermount sink, and lustrous Brazilian cherry floors. Both bathrooms have been tastefully remodeled. An inviting brick addition, previously the third bedroom, now serves as a cozy den. Upgrades include a new roof installed in 2010 and a high-efficiency pulse furnace. The home maintains its original charm with natural woodwork, hardwood floors throughout, and classic cove ceilings. Its solid construction is evident. This home is ideally positioned close to Advocate Christ Hospital and Outpatient, Metra Station, downtown Oak Lawn, serene parks, and highly rated schools.

