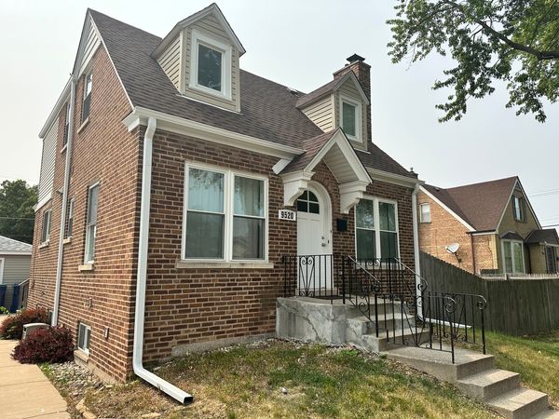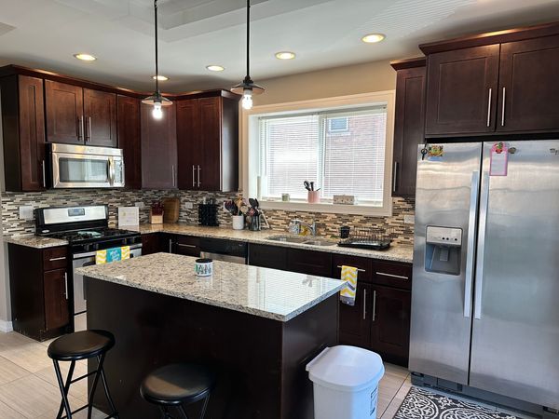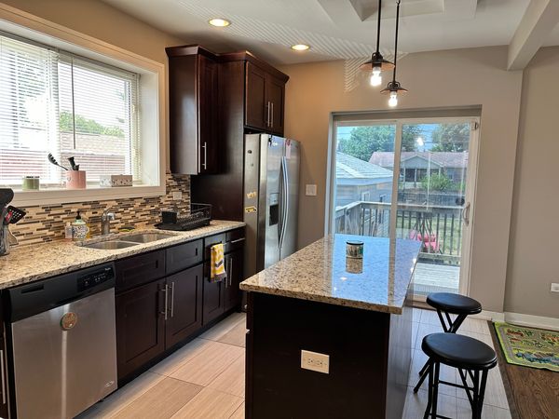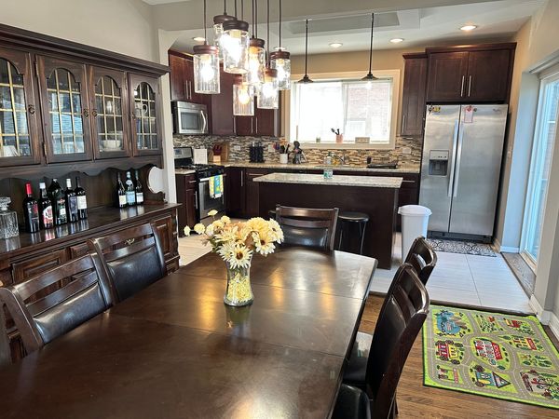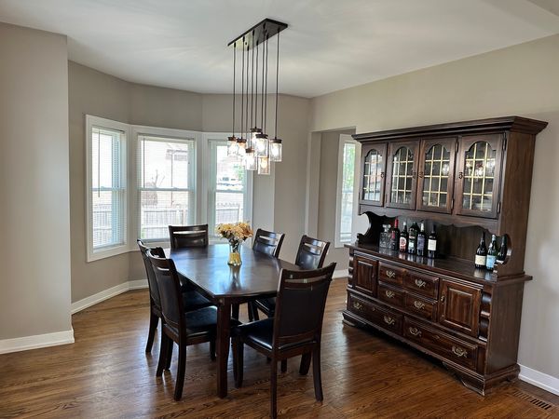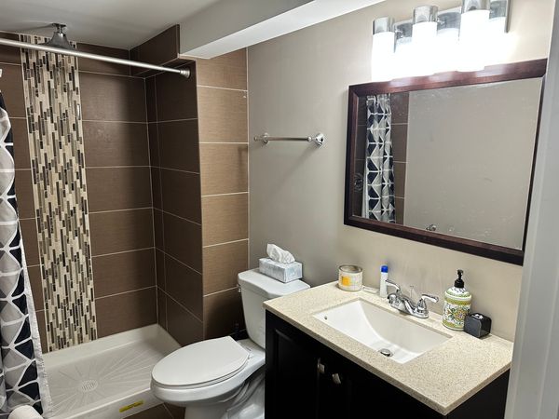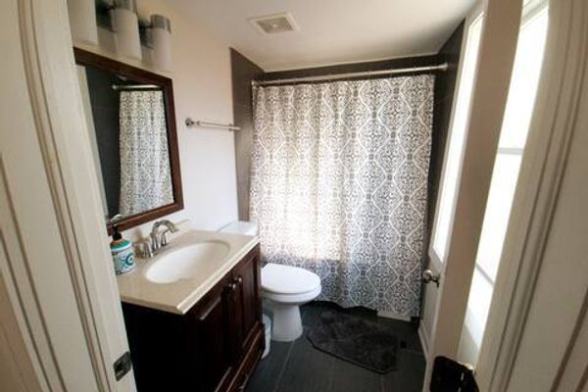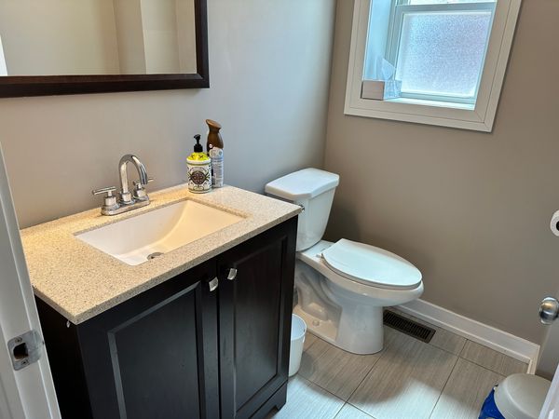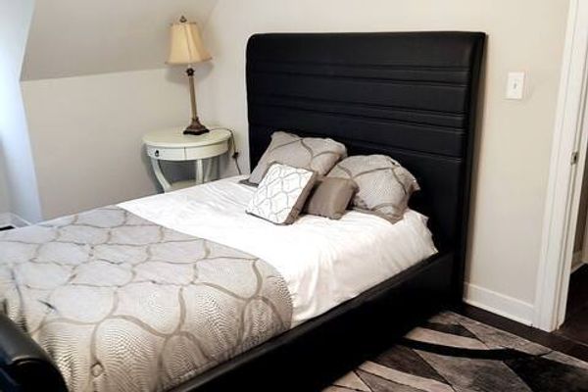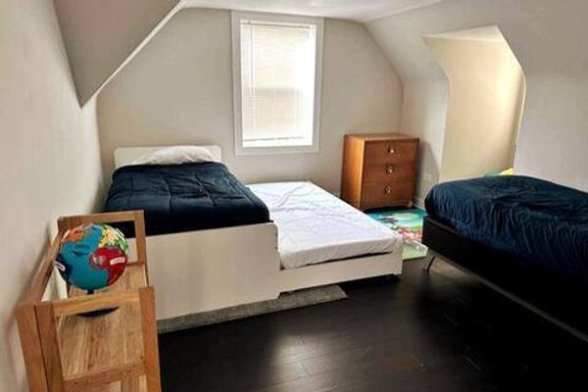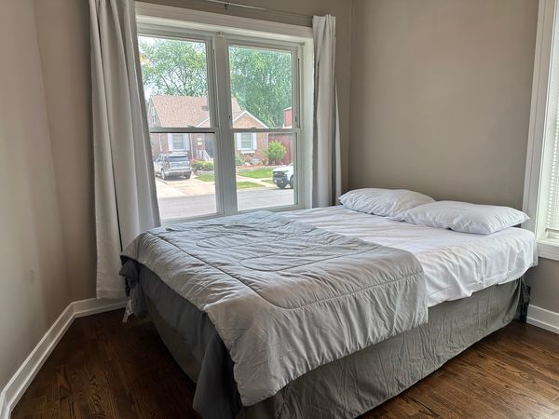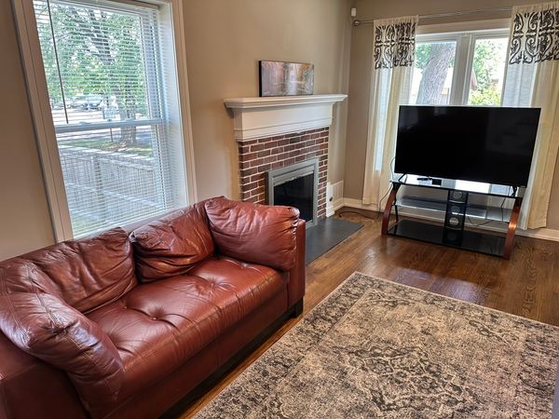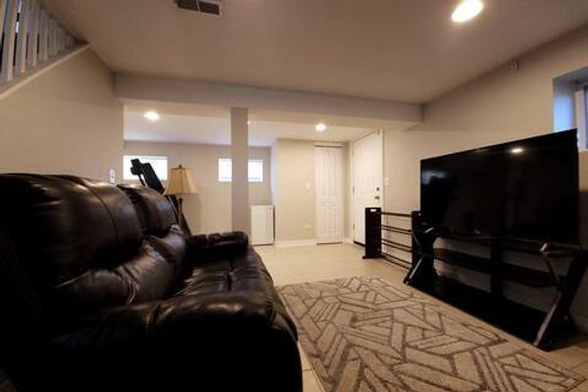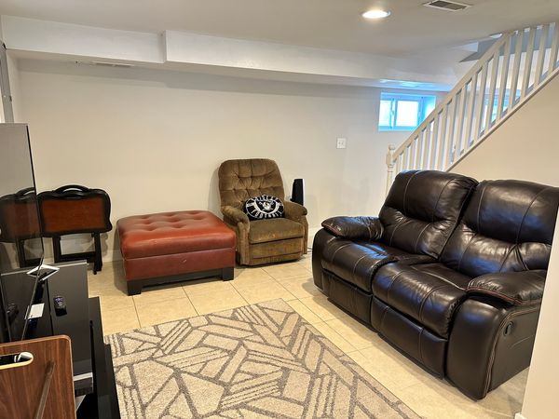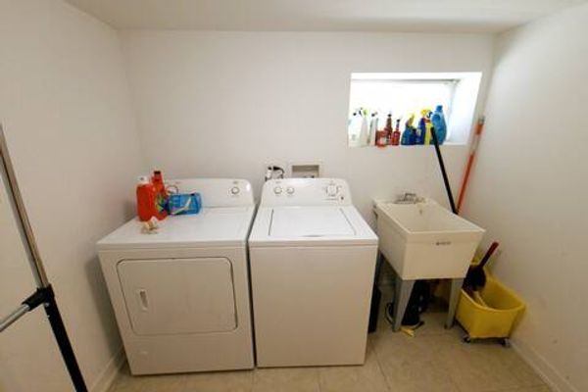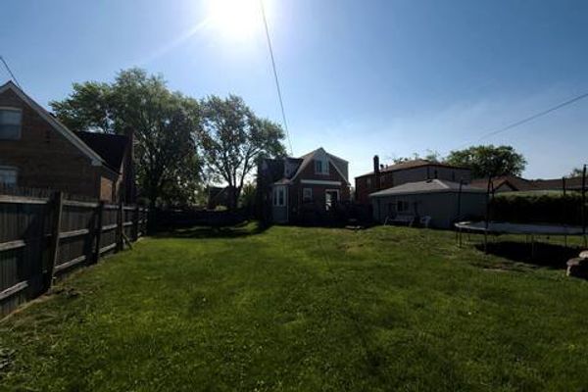9520 S Ridgeway Avenue
Evergreen Park, IL
60805
About this home
Welcome to this charming 3-bedroom, 2 1/2-bathroom Cape Cod home nestled on a spacious double lot measuring 77 x 124. Recently renovated with numerous updates, this home offers a modern and inviting atmosphere. The kitchen boasts granite countertops, stainless steel appliances, 42" cabinets, and a jetted second-floor bath. Enjoy an abundance of natural sunlight throughout the home, complemented by sleek and clean lines. The property features newer windows, a deck off the kitchen, hardwood floors, and large format tiles. Additionally, there is an updated full bath on the lower level, which can also serve as a 4th bedroom if desired. Stay cozy with the natural gas fireplace. This home is move-in ready and perfect for entertaining. Conveniently located near shopping and public transportation, it offers easy access to amenities. Beautifully maintained and awaiting your personal touches, don't hesitate to call and schedule your showing appointment today! Tenant responsible for all utilities and lawn care, except for water bill. Minimum 620 credit score preferred. Minimum 620 credit score preferred.
